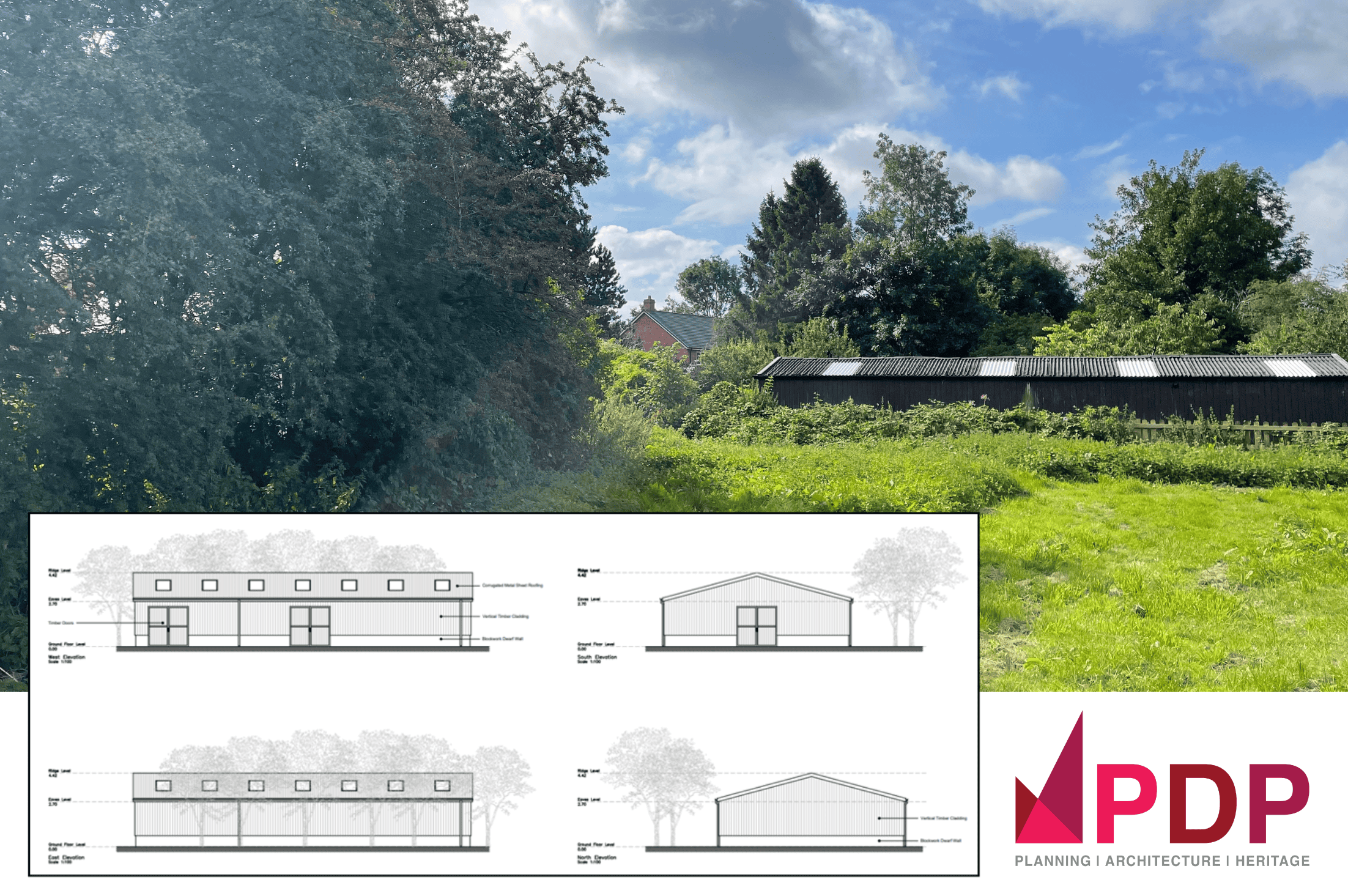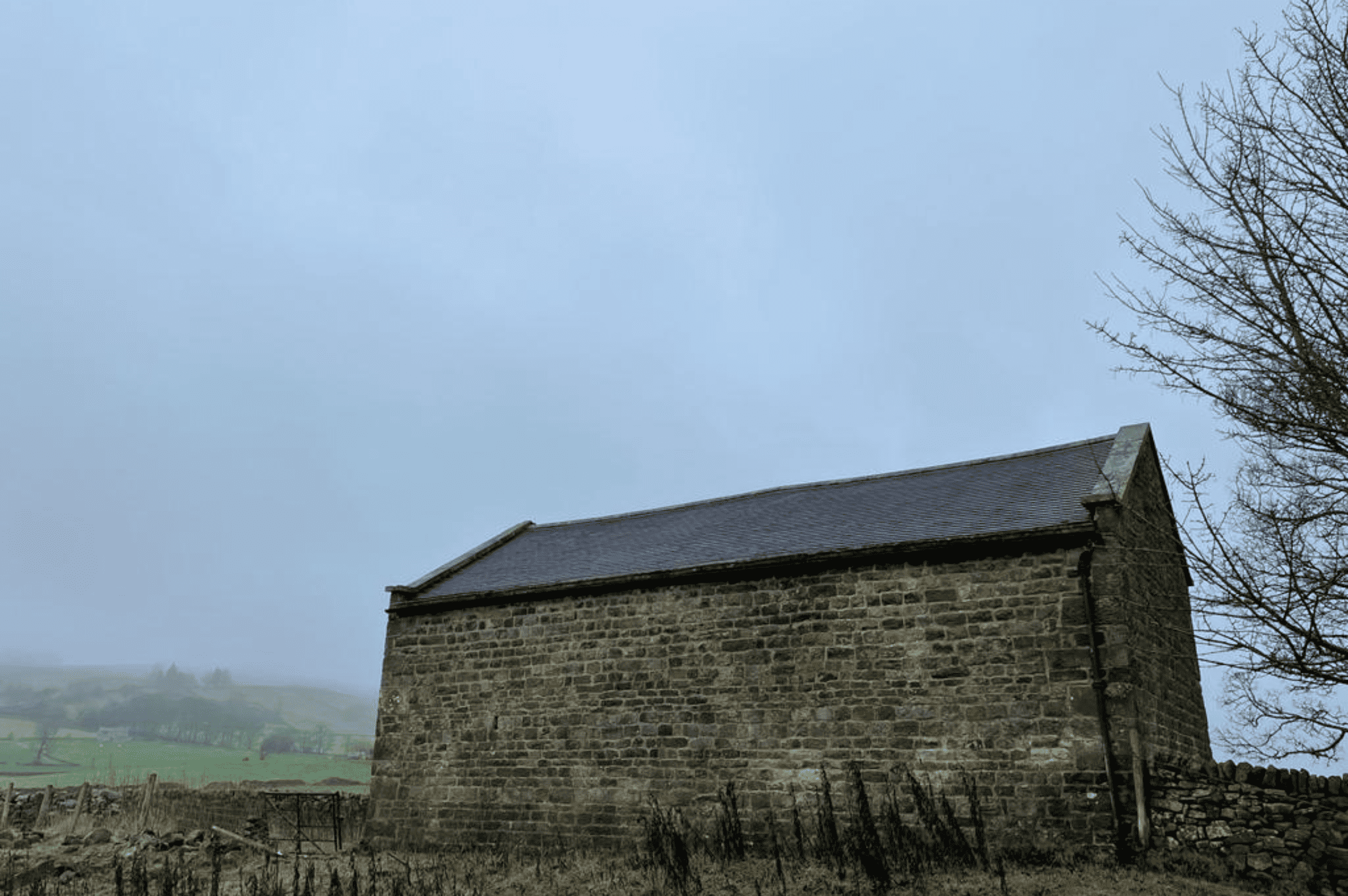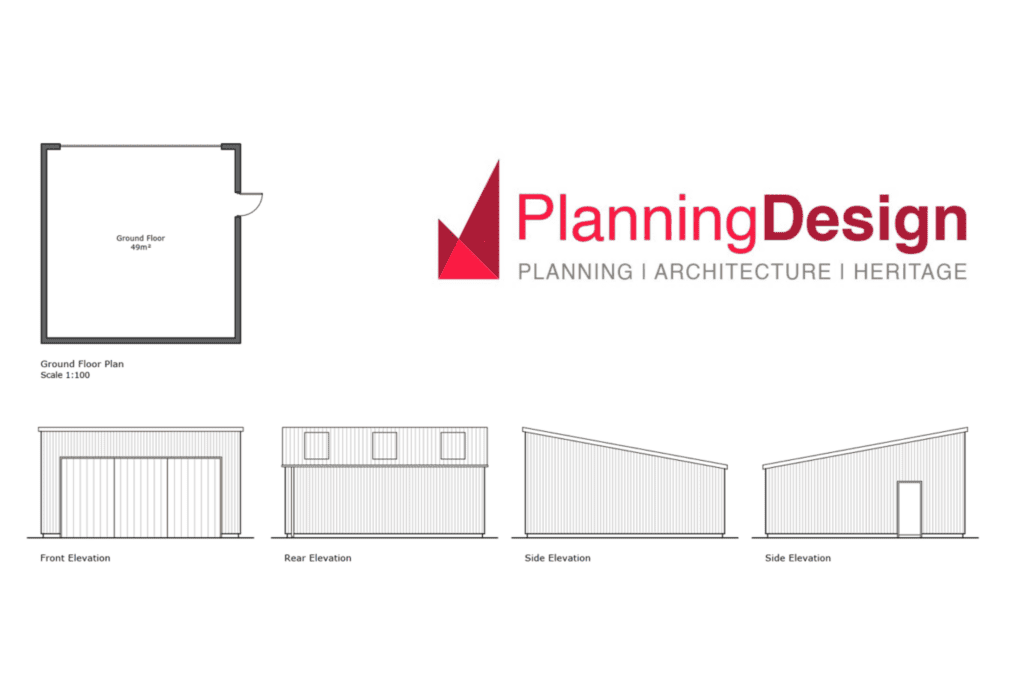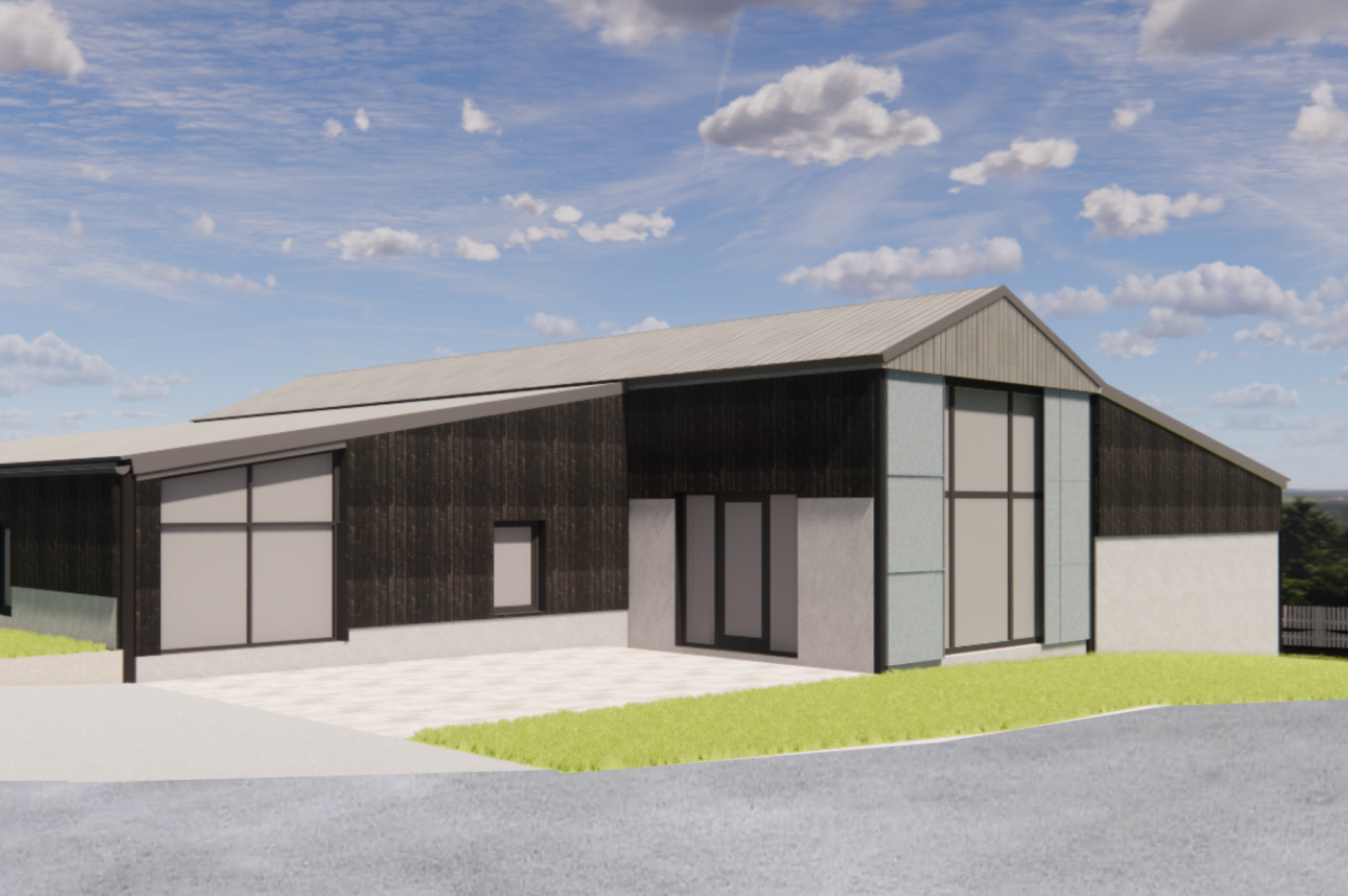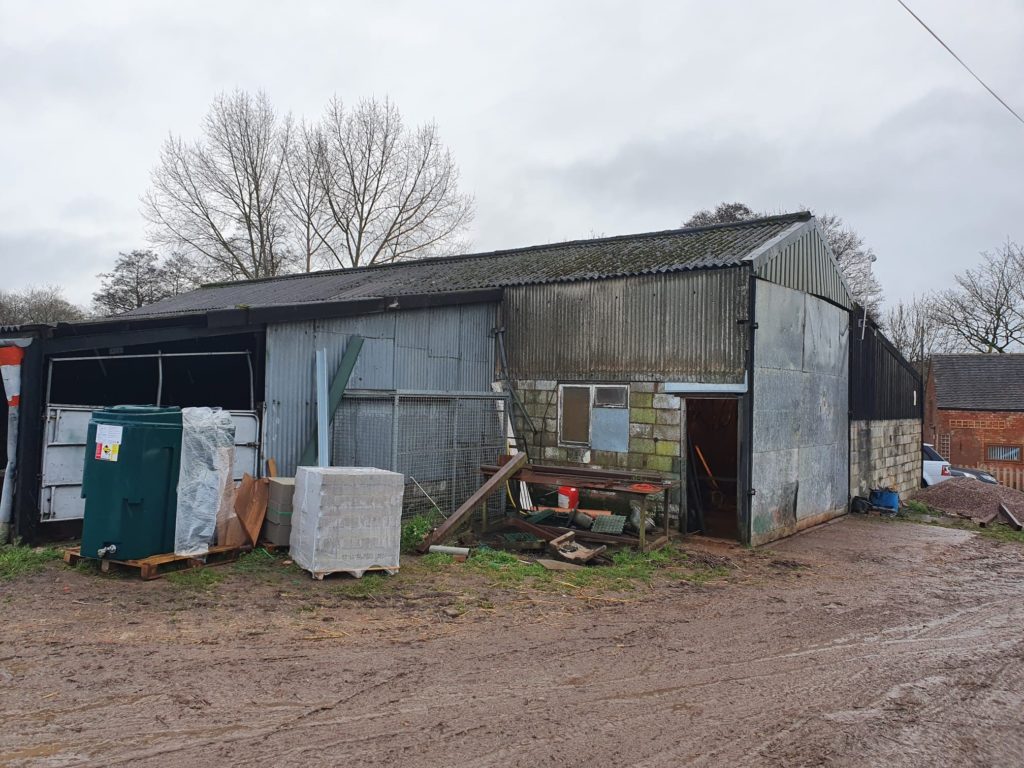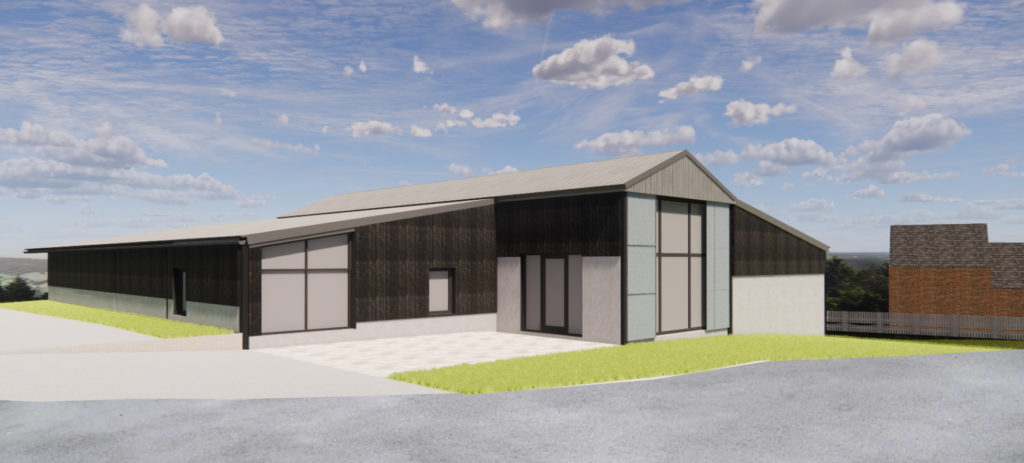Planning & Design Practice are delighted to announce that prior approval has been obtained for a new agricultural building off Rectory Lane, Breadsall. Our client has owned a large amount of grazing land for the past 20 years, that has now been sandwiched between new residential developments and space is required for the storage of farming equipment.
Part 6 Class A of the GPDO (General Permitted Development Order) grants permitted development rights for the erection of an agricultural building as long as certain criterion are met. As a company we have a vast experience working in rural areas for farmers and landowners, so we have real expertise in achieving this kind of permission.
The development is set within a rural area, in close proximity to a public right of way. In line with the Client’s brief, the building was designed to have a modern agricultural style, with vertical timber cladding and short block work, to ensure that the barn is set well within the surrounding area.
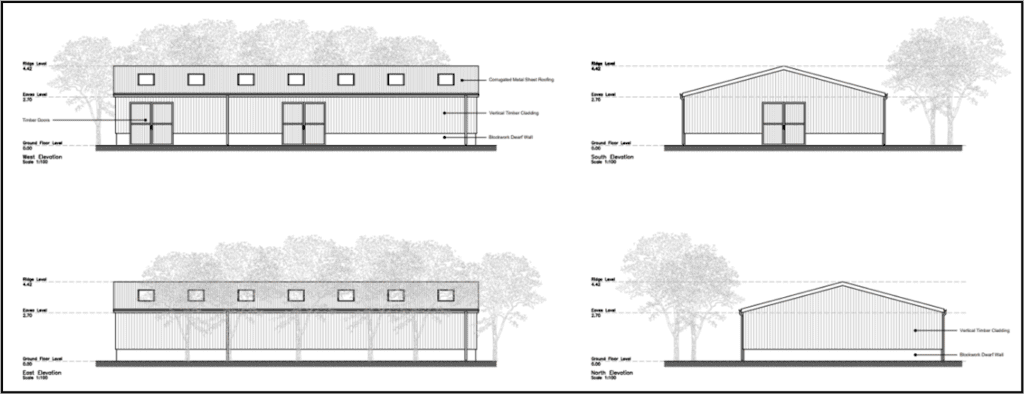
To further allow the building to integrate into the landscape the barn is to be situated alongside the tree line and existing hedgerow, as instructed by the Design Supplementary Planning Document. This ensures that the building is nestled close to the boundary of the field and does not sit isolated in the field.
The barn is also located near the field’s access track, providing easy access to Rectory Lane.
Our expertise and experience with this type of development is shown again by prior approval for this site which was made more complicated by the flood risk and existing residential properties surrounding the site. Planning & Design Practice Ltd are well versed in researching and understanding local Council’s policies to ensure the best possible case if put forward for our clients.
For a free, no obligation consultation to discuss your rural development project, please don’t hesitate to get in touch on 01332 347371 or enquiries@planningdesign.co.uk.
