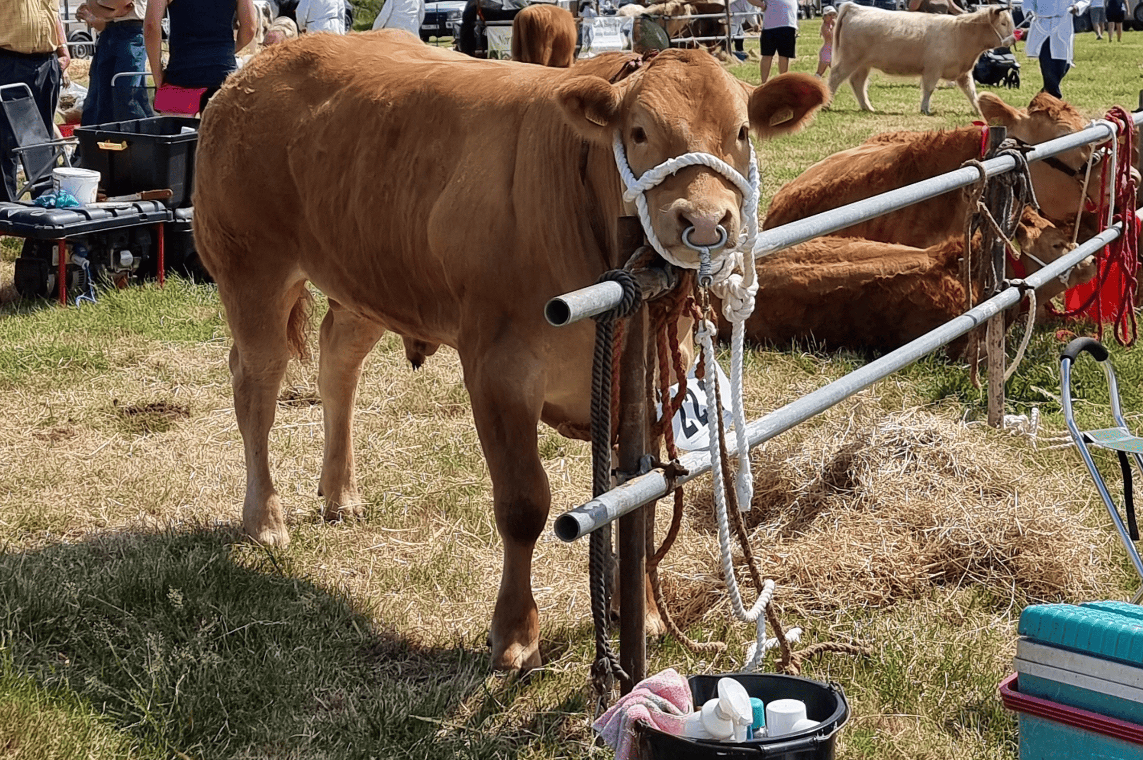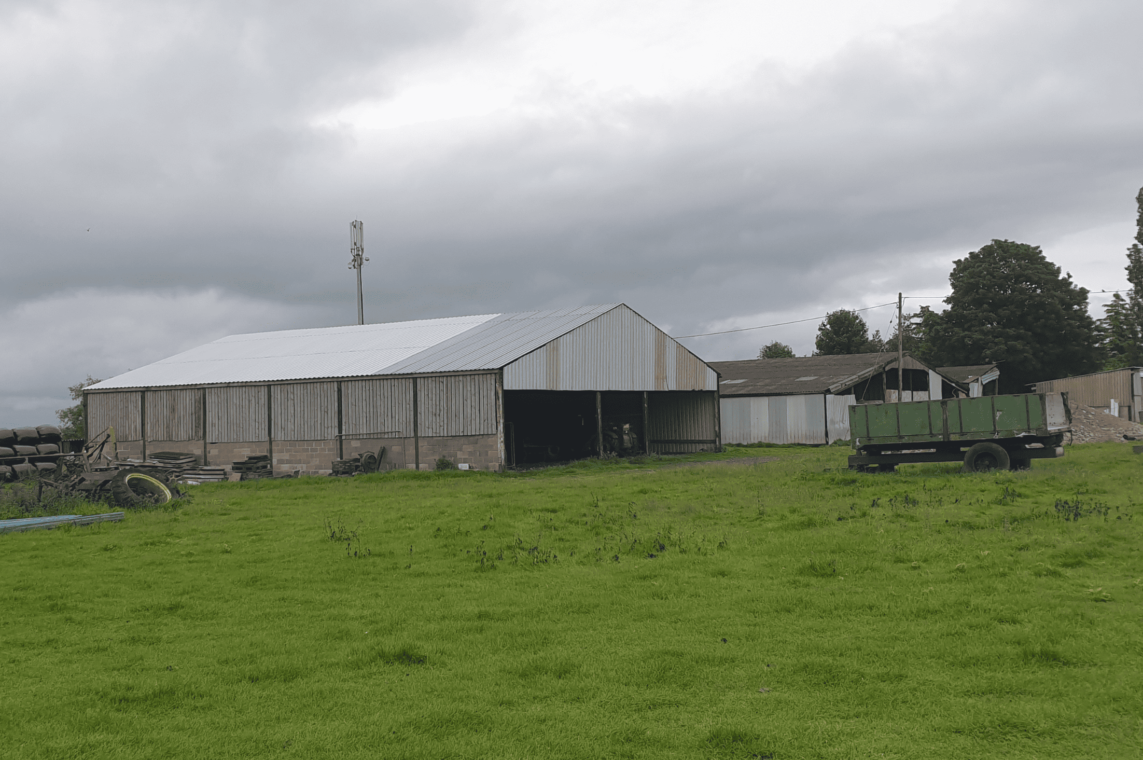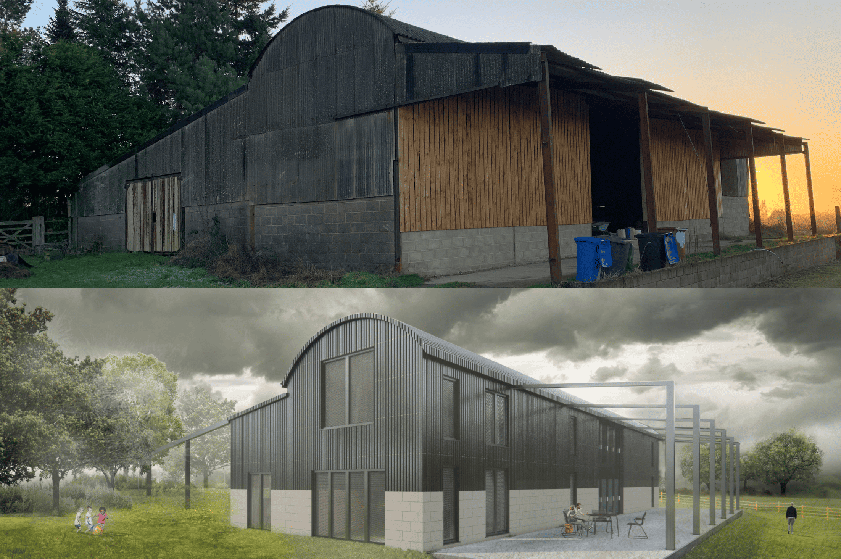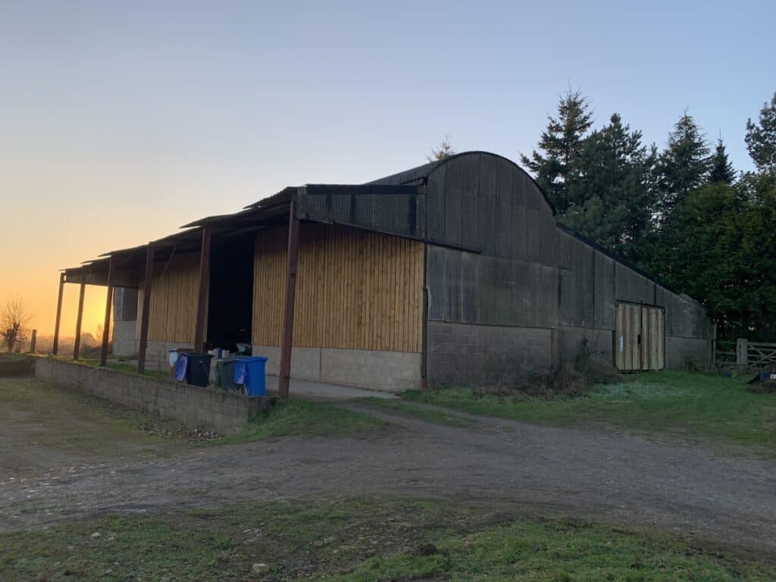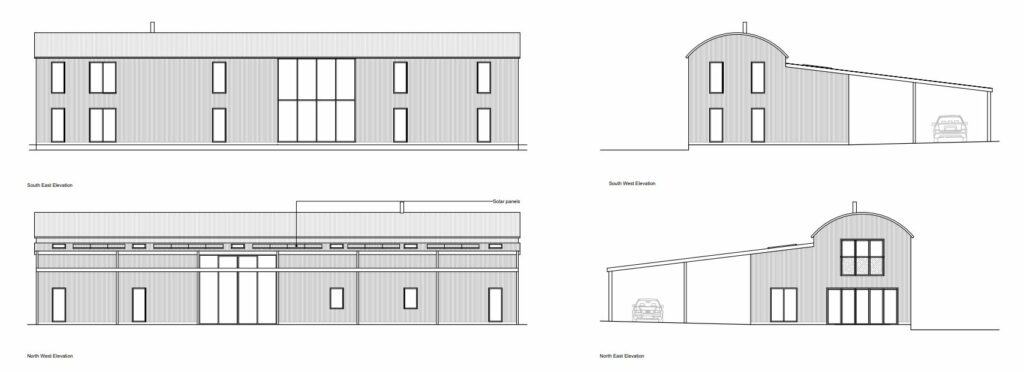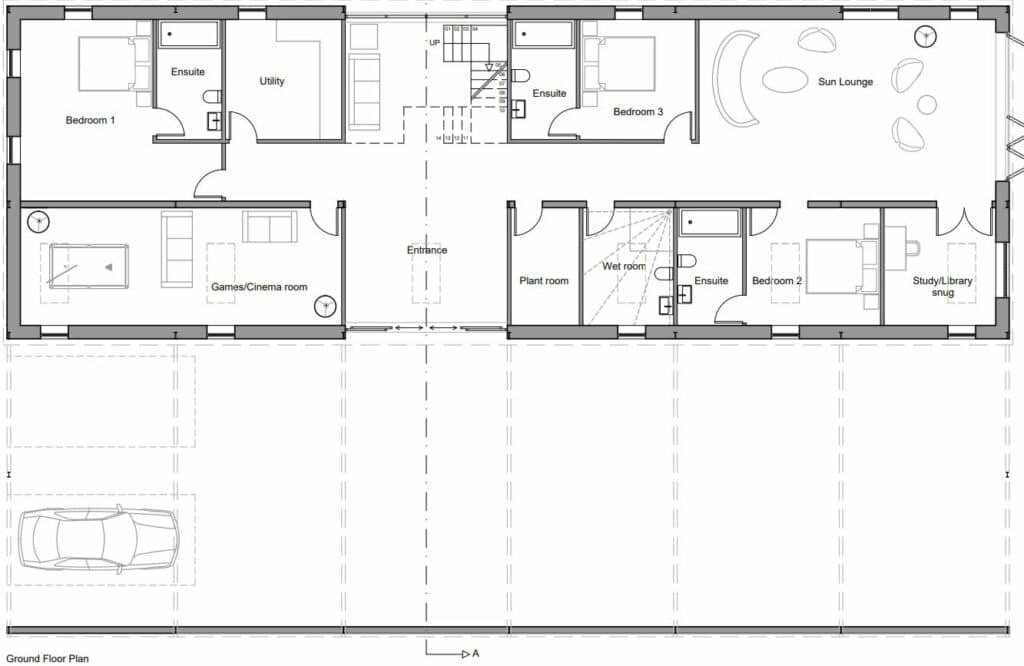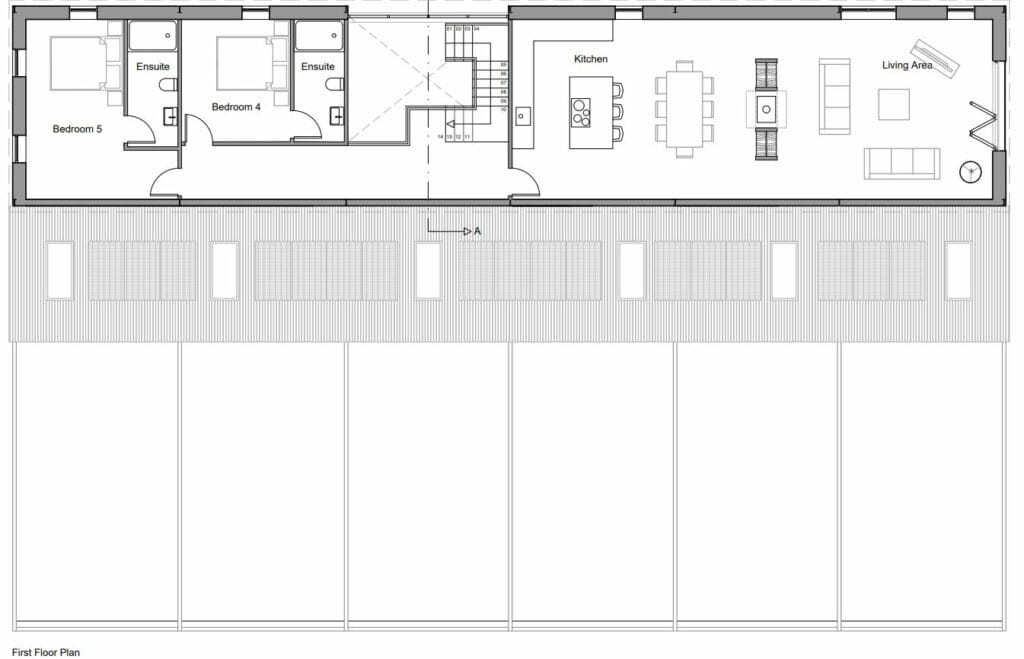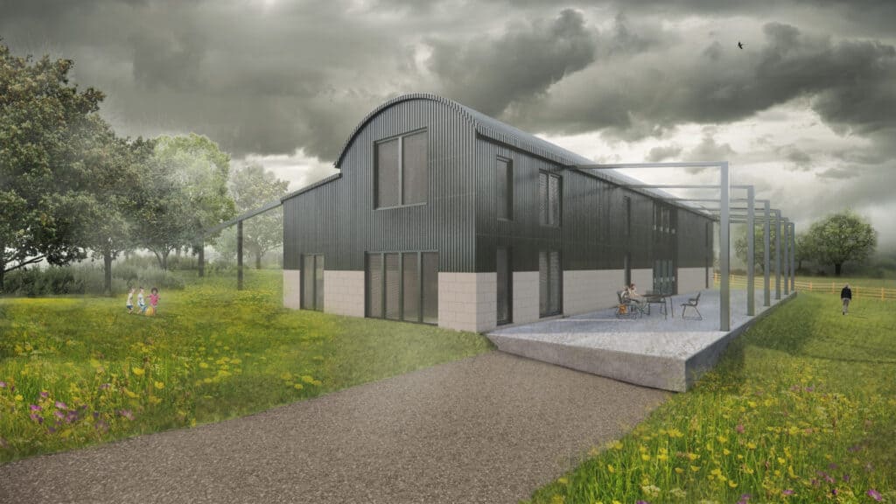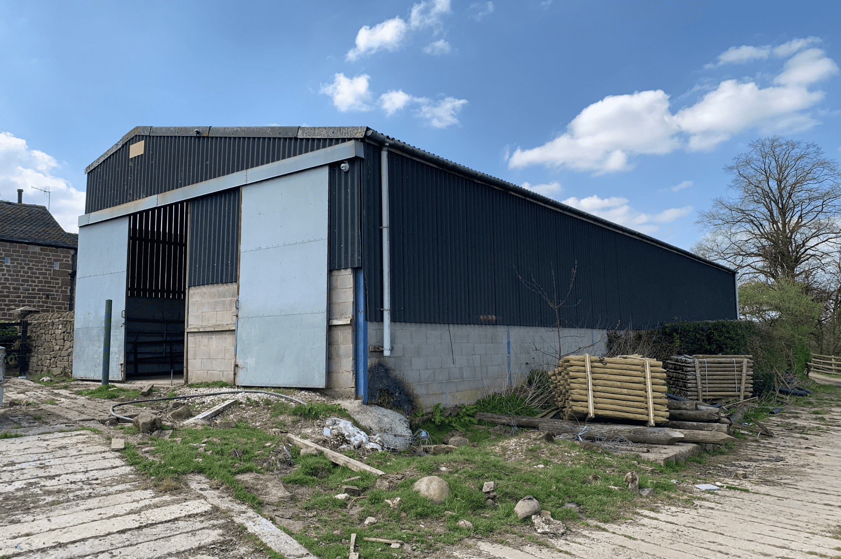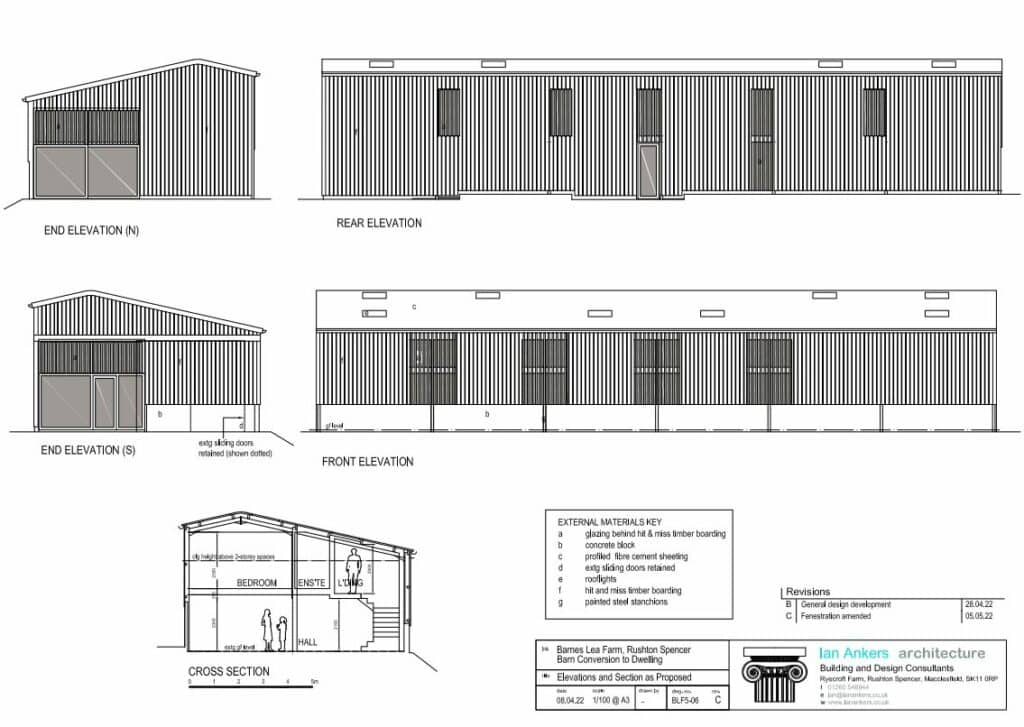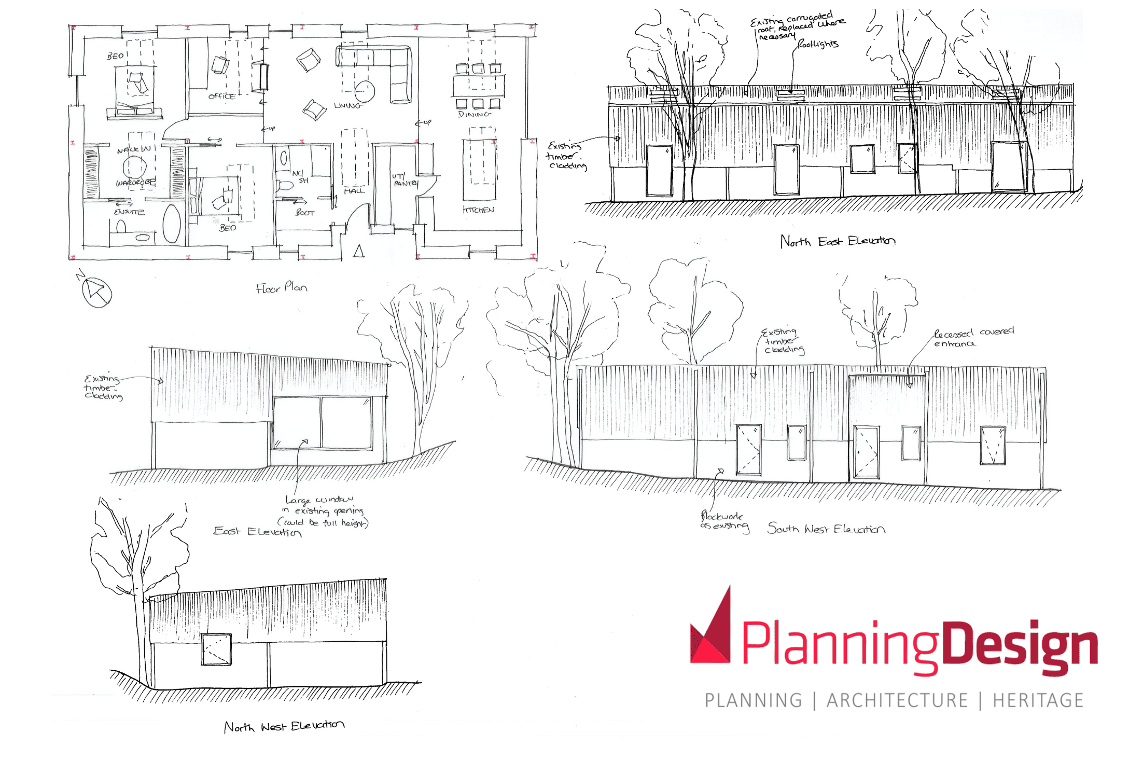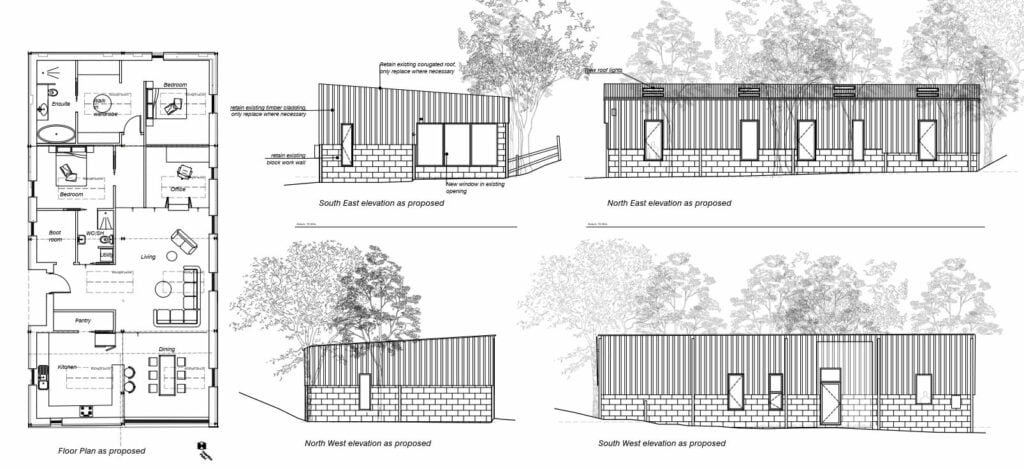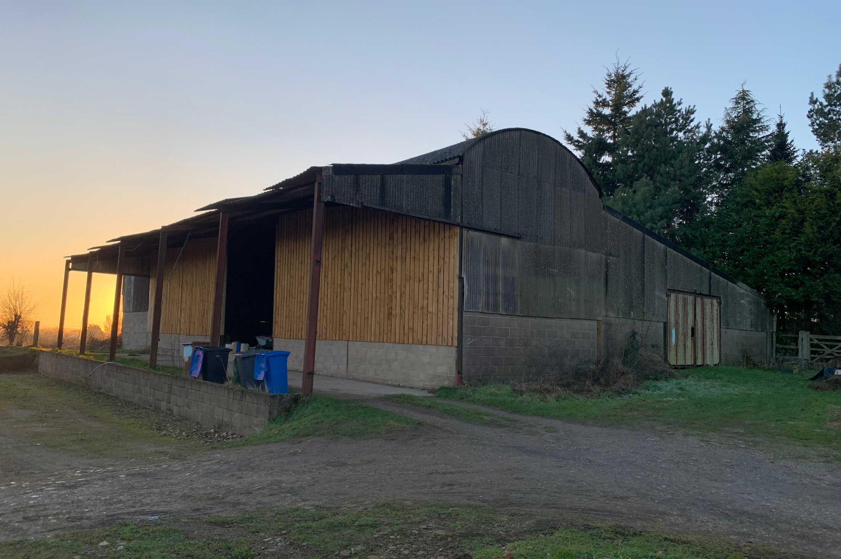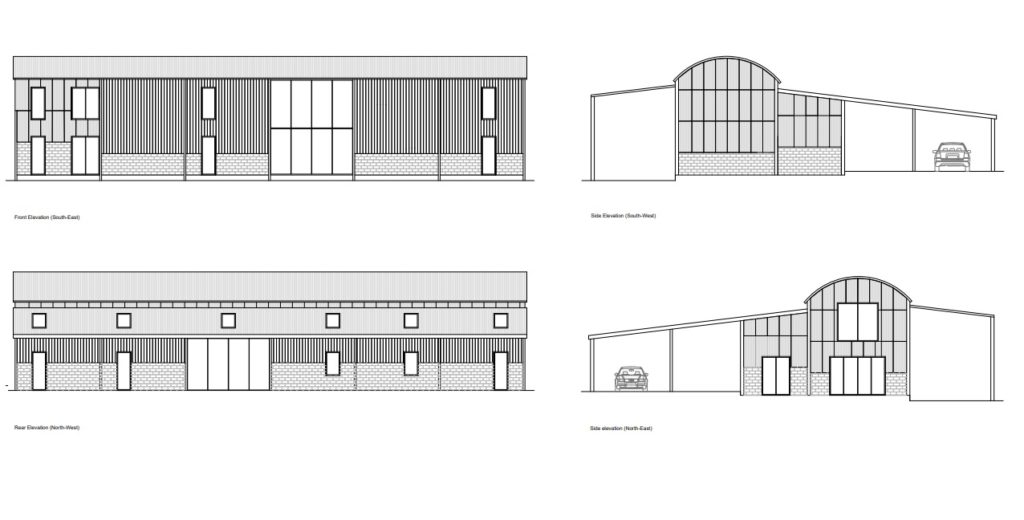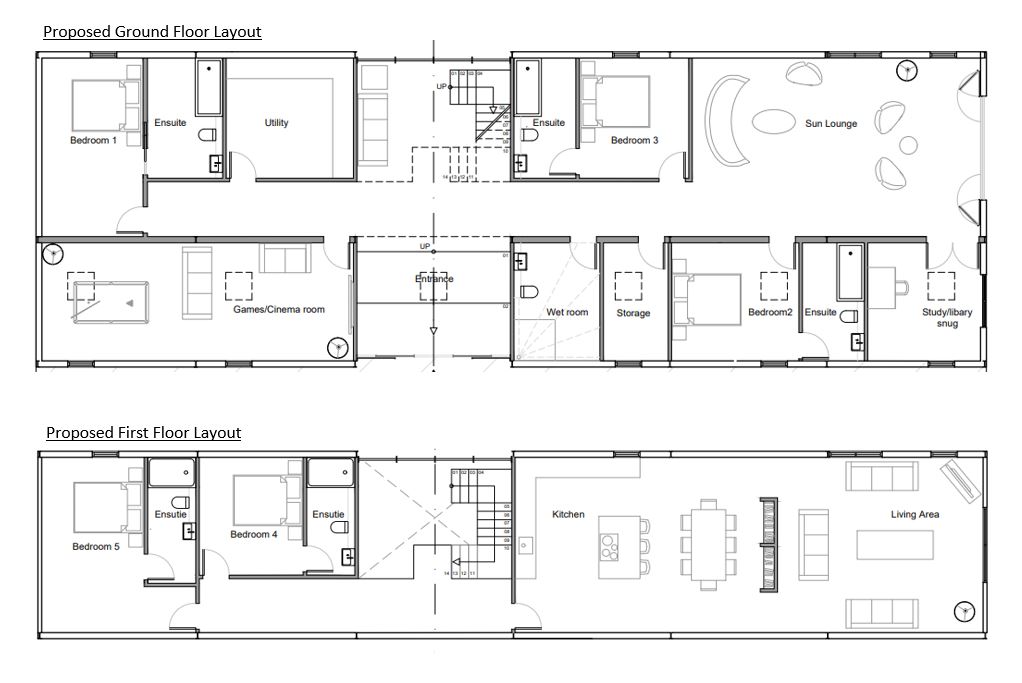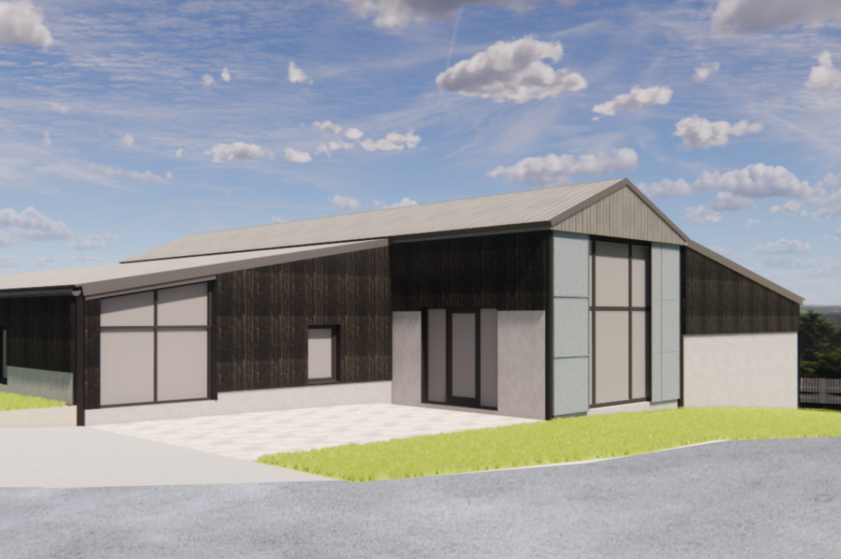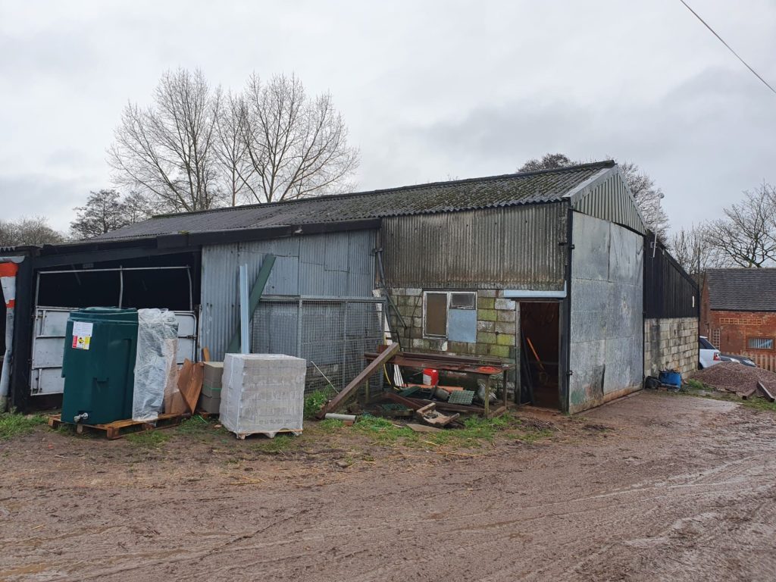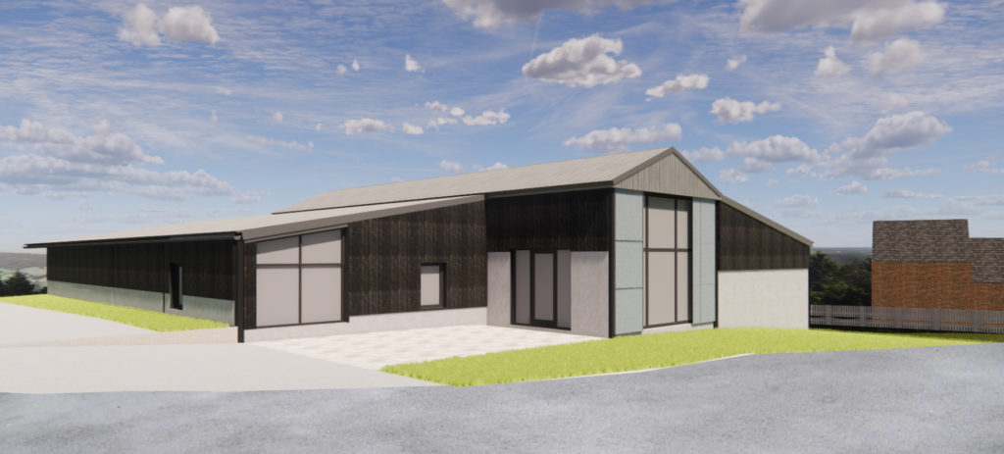Planning & Design Practice have exhibited at regional agricultural shows many times, and they are always a well-attended and successful event in our marketing calendar, where we are able to reach a wide variety of the local population. But as we sign on to them every year we have never stopped to think about the origins of these shows until now, so we have asked our heritage consultant Ruth Gray to look into the history of these wonderful events.
County agricultural shows are an annual fixture all over the country and also across the world. The shows make for a great family day out where you can view the best of the local grown produce, see livestock, farm machinery, listen to music, view local crafts, and generally spend a lovely day out in the countryside. Prizes are given out for best in show and there is immense pride in all the displays.
The earliest agricultural show was held just over 250 years ago, by the Salford Agricultural Society in Lancashire, England, in 1768.
The shows were a regional space for farmers to compare the products of their hard work and to share knowledge. They also performed an important social function, being a place for the different classes to mix, where labourers could socially meet the landowners and educated specialists and share their hands-on knowledge of farm work.
In the 1760s the majority of the population still lived in rural areas but slowly the industrial revolution meant there was a higher number living in towns and cities and people were becoming increasingly unacquainted with agriculture. In 1839 well known members of the farming community got together in Oxford and organised the first English national show. The following year the group were granted a charter, forming the Royal Agricultural Society of England, which allowed those from urban and non-farming backgrounds to experience agriculture.
By the mid twentieth century festivals of rural life had become a mainstay of both the agricultural and, indeed, the national calendar.
The shows became not only just an agricultural show, but an important event in the provision of civic and cultural experiences offered by a host town. The shows are an increasingly important way of displaying what a local town is capable of both agriculturally, technically and as well as its community strength.
Today these shows are as popular as ever, recently the Guardian2 reported that June 2023 ‘Royal Highland Show broke its record when 217,000 came to the three-day event to witness, among other activities, the world sheep-shearing championship and chainsaw carving demonstrations. ‘They went on to report that; ‘The Association of Show and Agricultural Organisations estimates that about 7 million Britons – roughly 10% of the population – visit agricultural shows every year.’
Planning & Design Practice believe that these agricultural shows are an important events, providing networking and marketing opportunities that allow us to display our services and rural planning expertise to potential customers in a fun and engaging way. We’ll next be exhibiting at the Ashbourne Show, taking place on Saturday 19th August at the Polo Ground, Osmaston, and then at the 150th Penistone Agricultural Show on Saturday 9th September at the Penistone Showground in South Yorkshire. Come along to see us, we’ll be happy to meet you and answer any planning or architectural questions you might have. See you there!
We have vast experience of working on projects for homeowners, landowners and farmers in rural areas including rural housing development, barn conversions, Class Q planning applications, equestrian development and farm diversification schemes. If you have any questions about a rural planning project please do not hesitate to get in touch for a no obligation consultation to discuss further, 01332 347371 or email enquiries@planningdesign.co.uk.
Further Reading:
1: Putting on a show: the Royal Agricultural Society of England and the Victorian town, c.1840–1876 by Louise Miskell.
