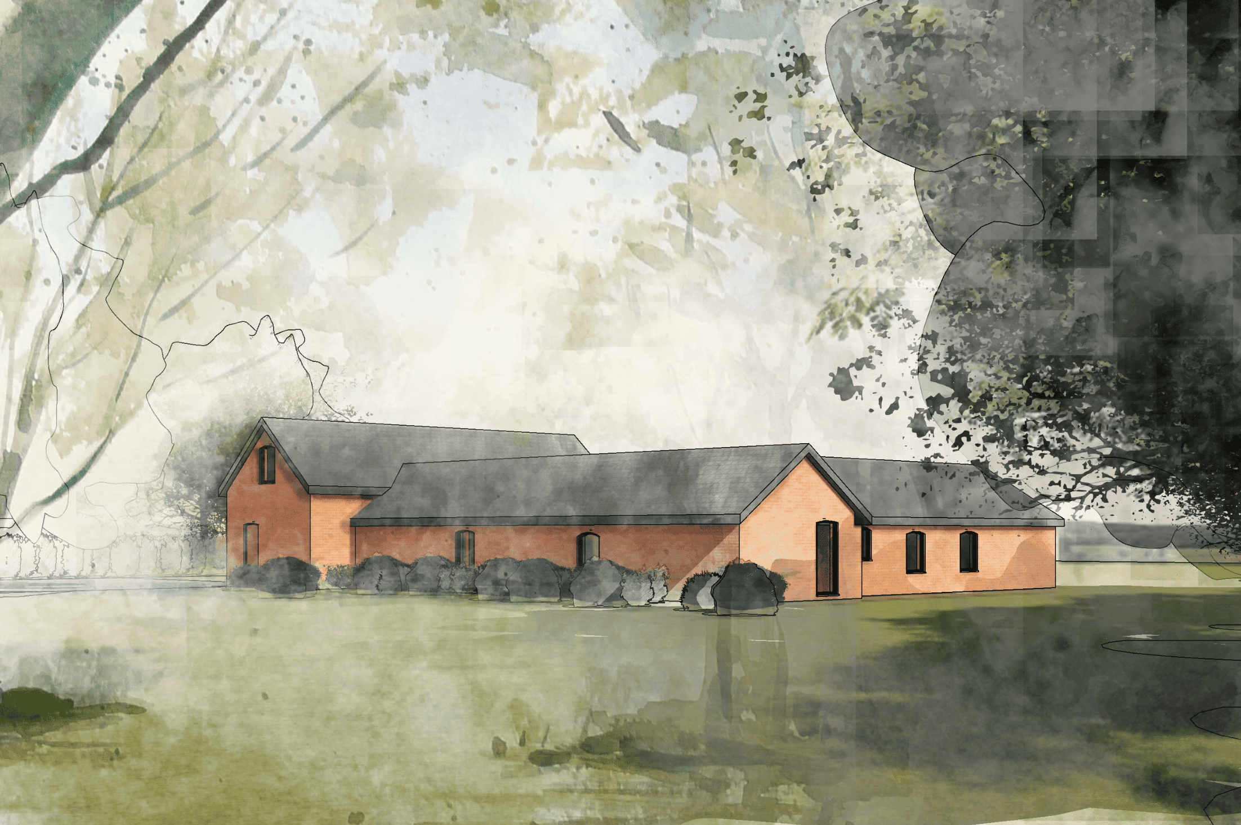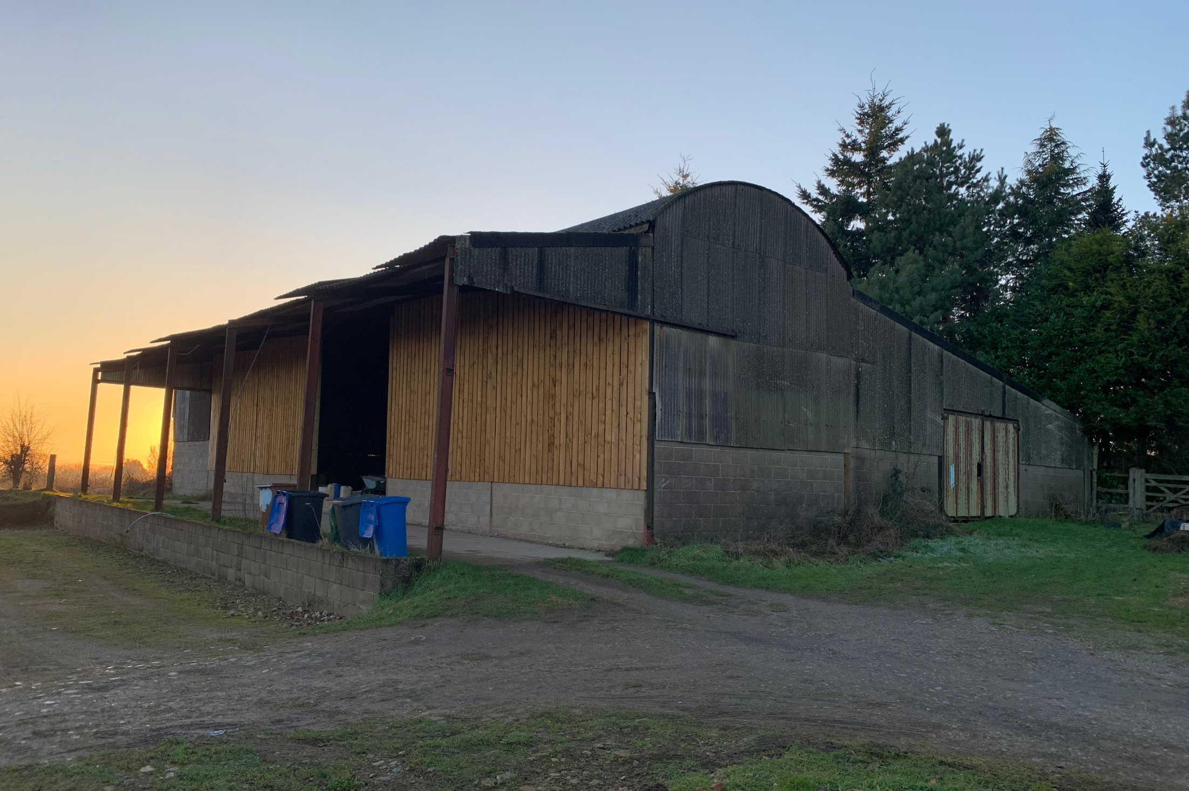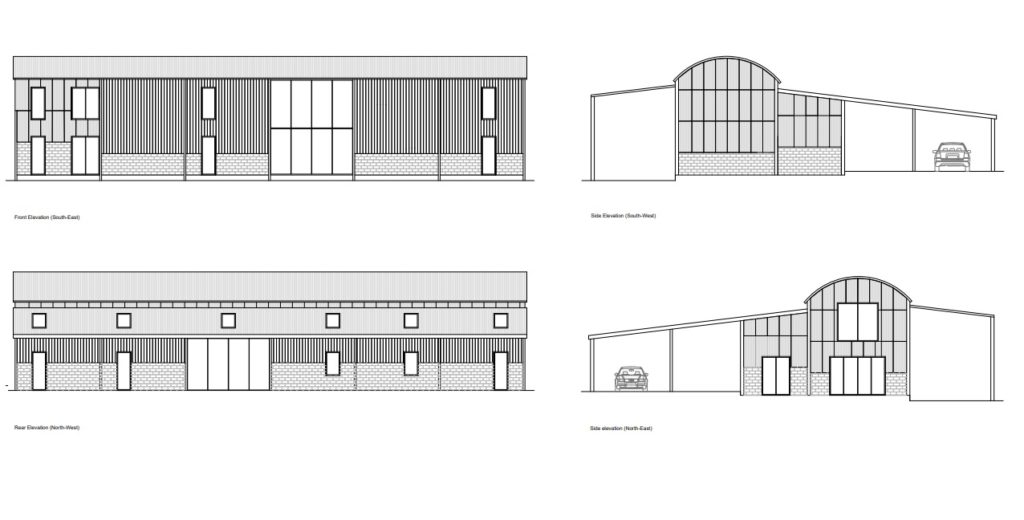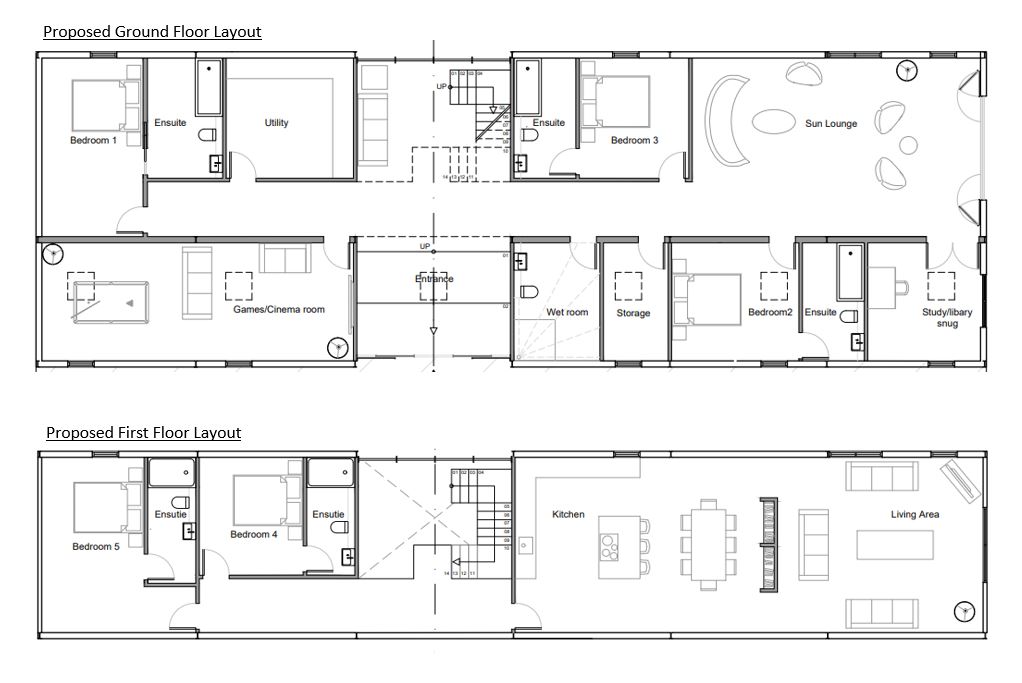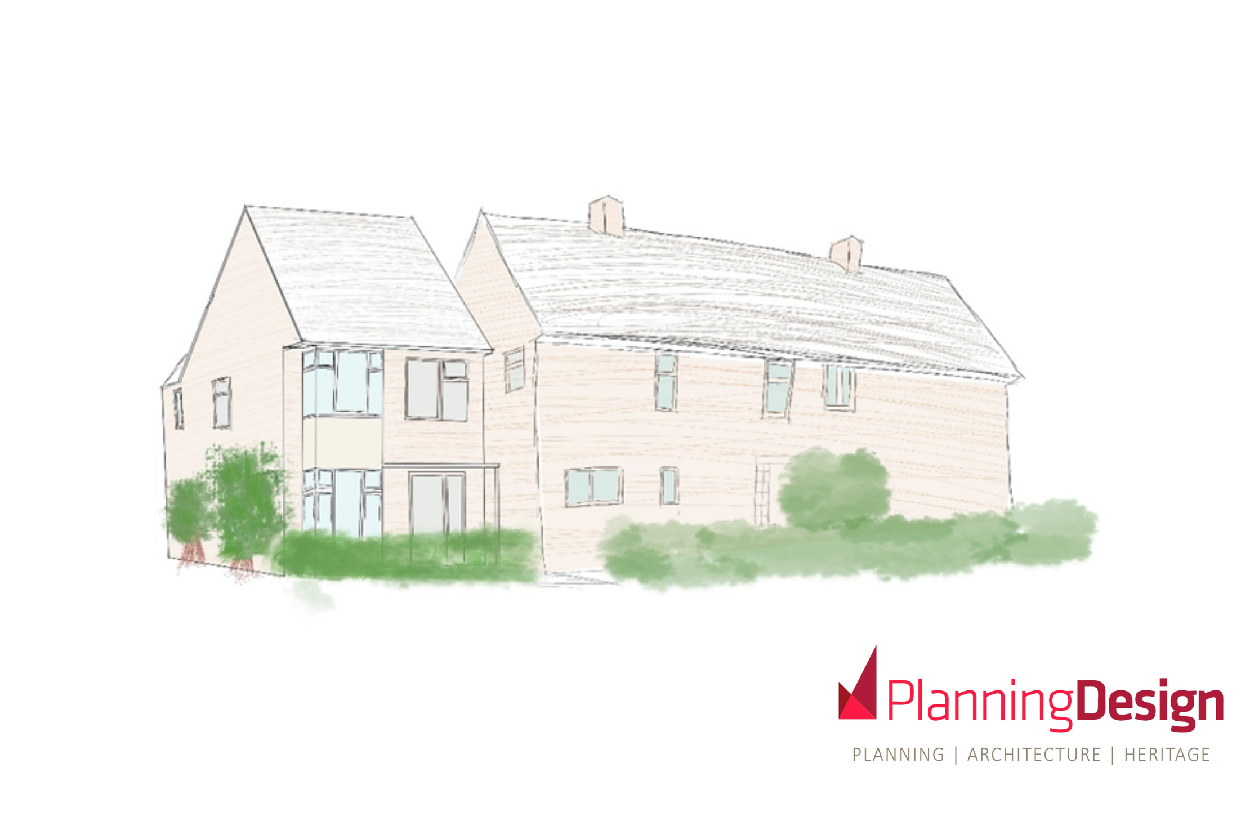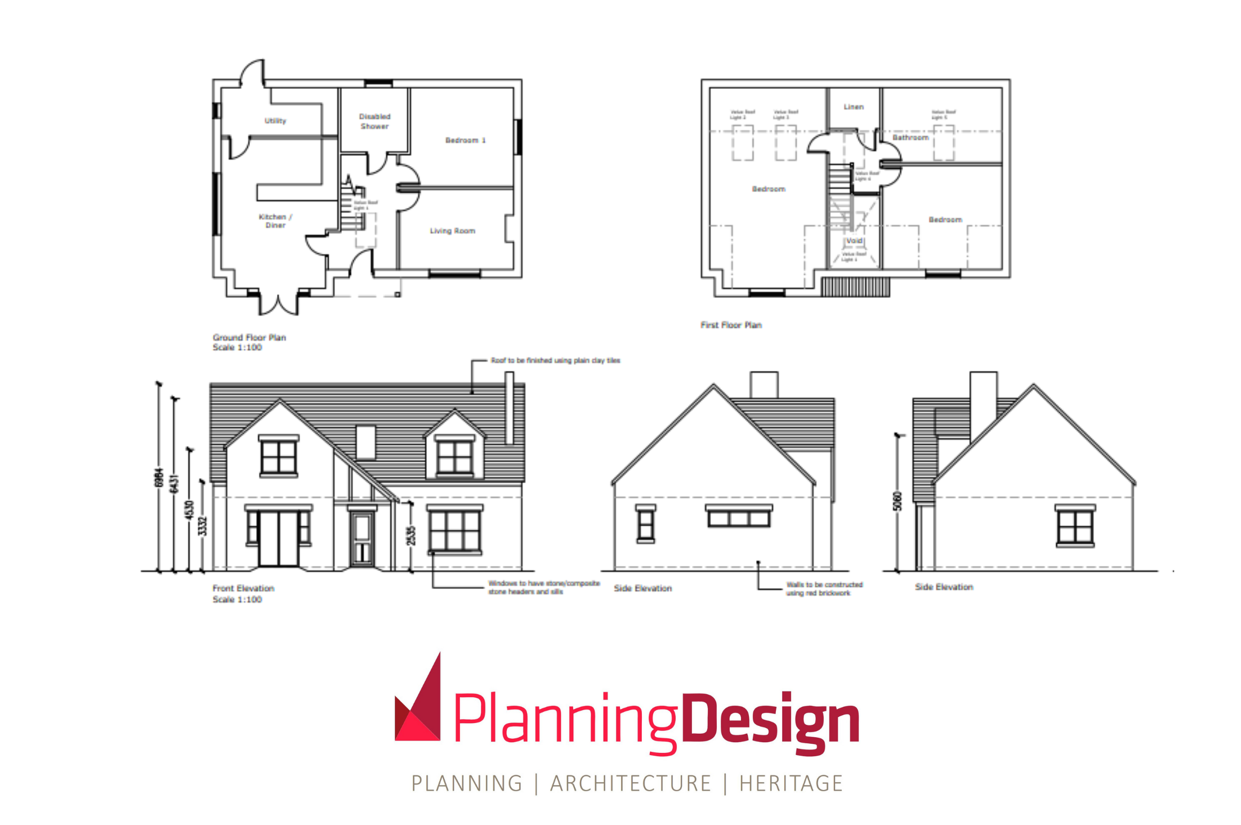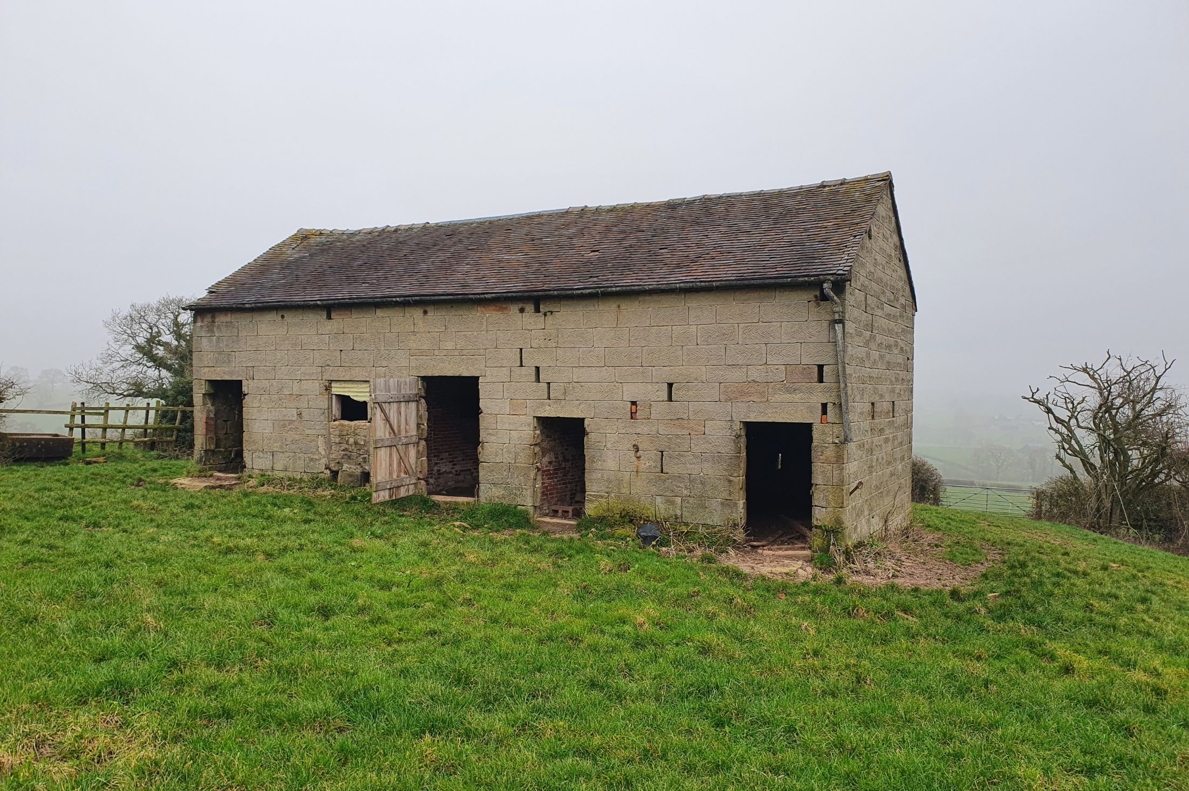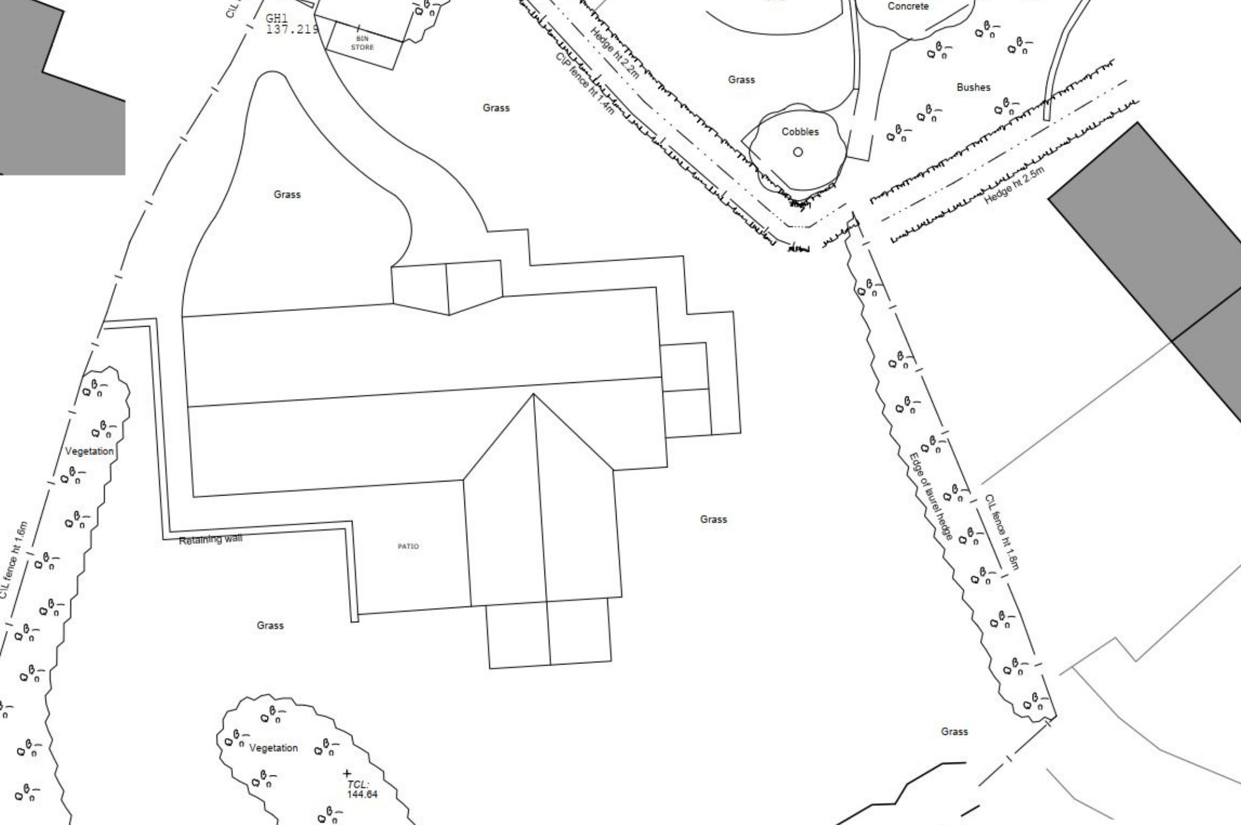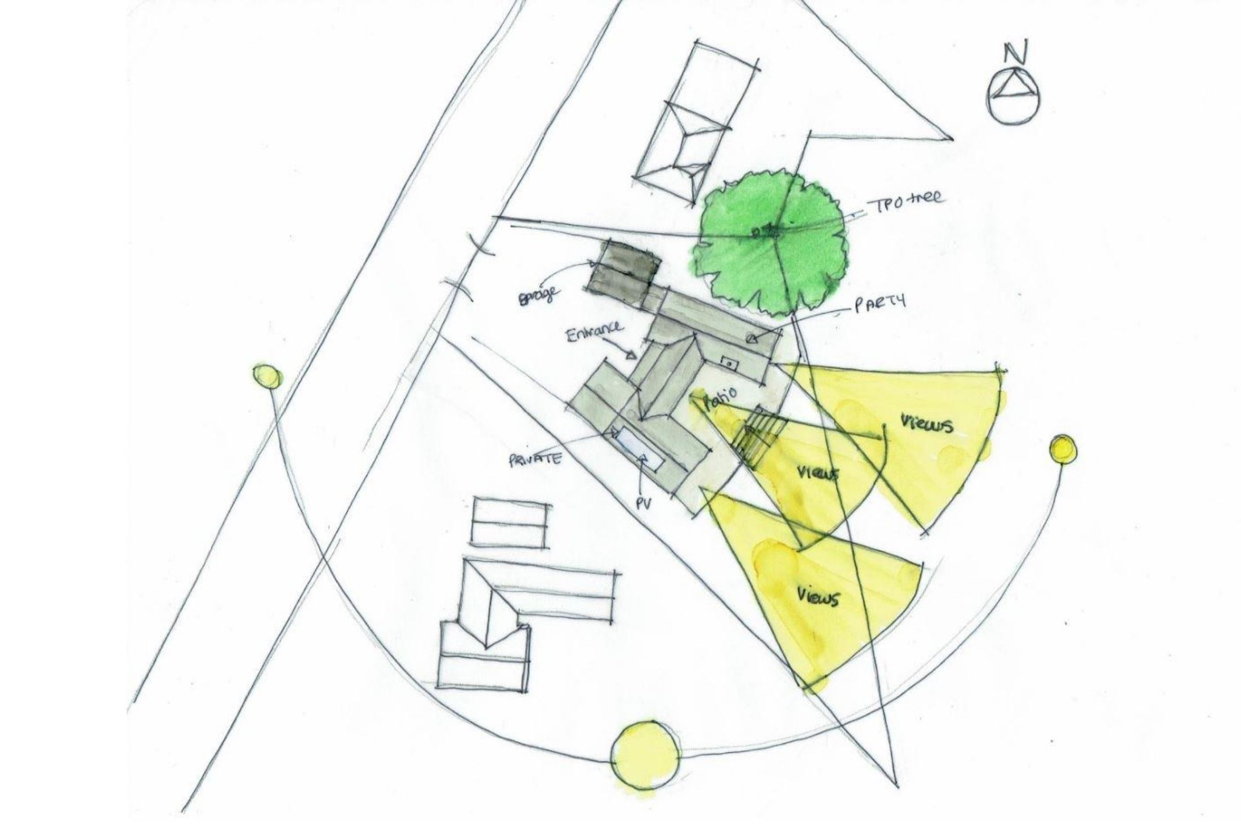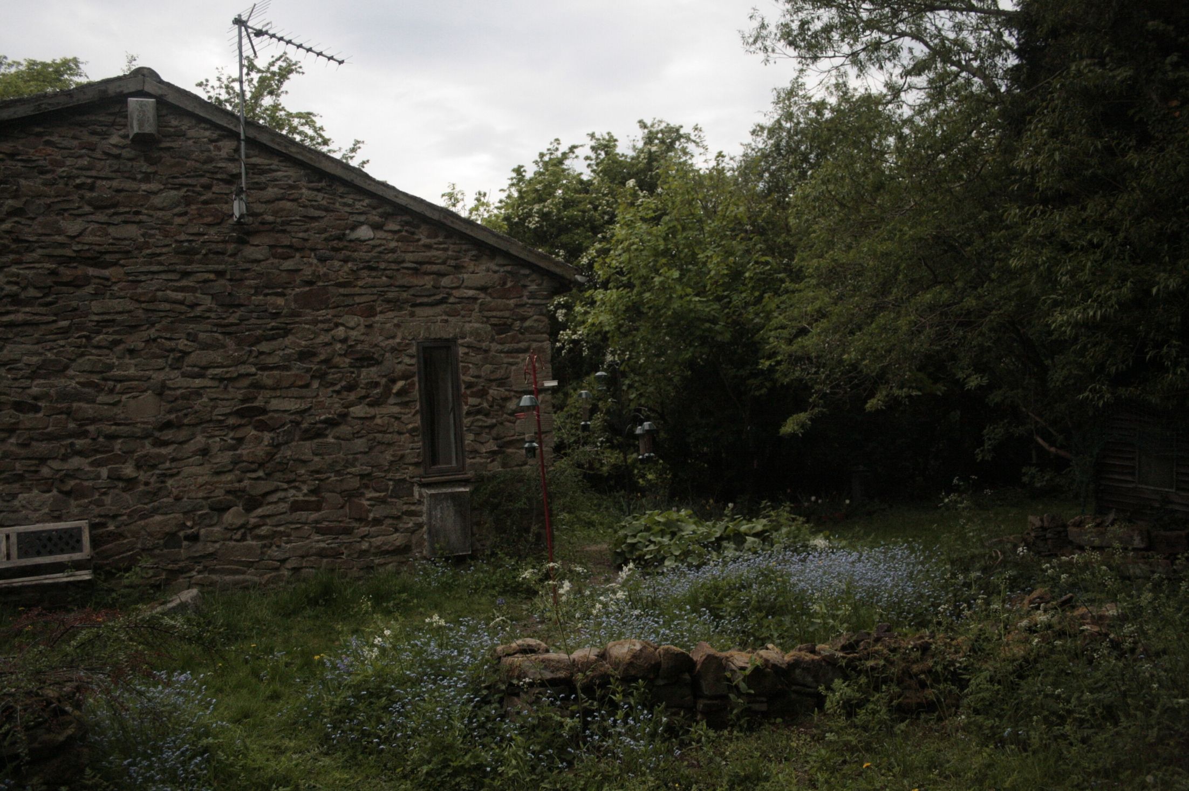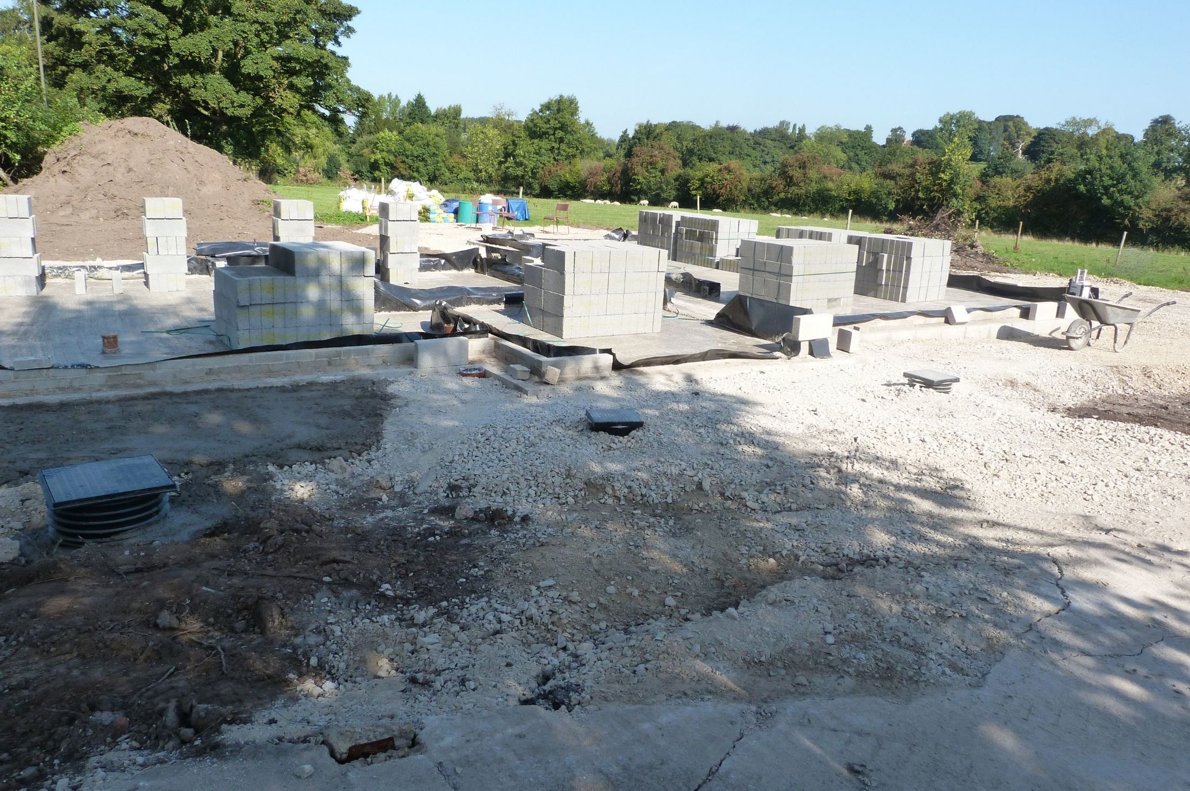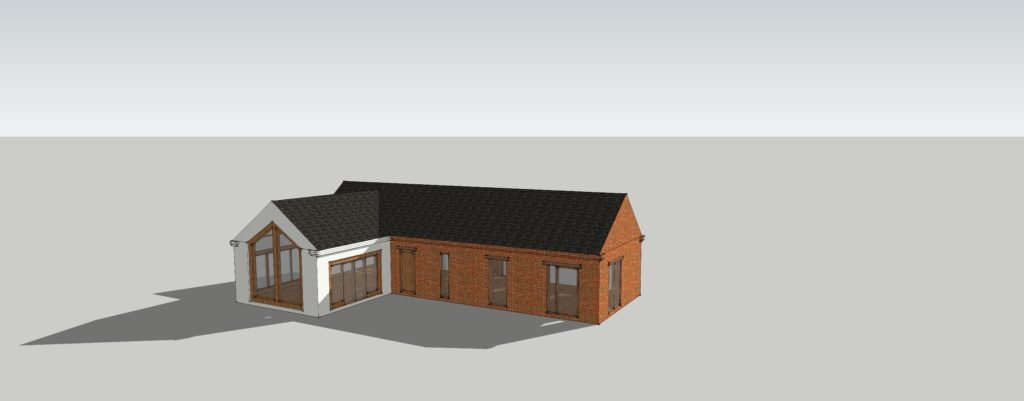Planning & Design Practice is pleased to announce that planning permission has recently been secured for Outline planning permission with all matters reserved apart from access, scale and layout for the erection of a dwellinghouse at North Lodge Boarding Kennels, in the Green Belt within Derbyshire.
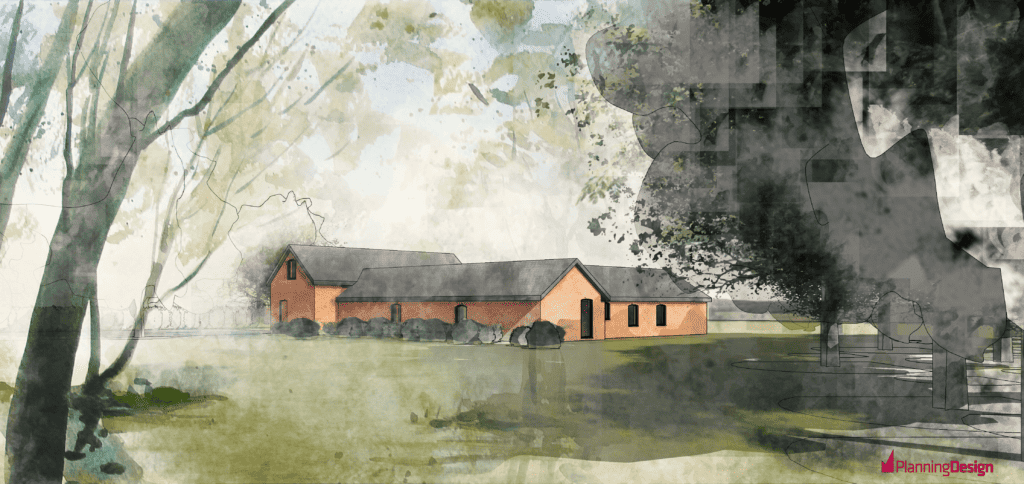
The site formerly occupied by North Lodge Boarding Kennels and latterly as an Alsatian rescue centre contains a number of redundant buildings of varying size, scale and condition. Having regard to the nature of the application which is for the demolition of existing commercial buildings and the erection of a single open market dwelling house, one of the main points of consideration was to demonstrate that the proposed redevelopment would not have a greater impact on the openness of the Green Belt than the existing situation.
When having regard to the extent of demolition proposed (as detailed below) and the degree of land returned back to grassland it was considered that the proposed redevelopment of the site to form a single residential dwelling of modest proportions would not just have ‘no greater impact on the openness of the Green Belt than the existing development’ as required by Paragraph 149 of the National Planning Policy Framework, but would significantly enhance the openness of the Green Belt by the significant reduction of built development within the immediate and wider site context.
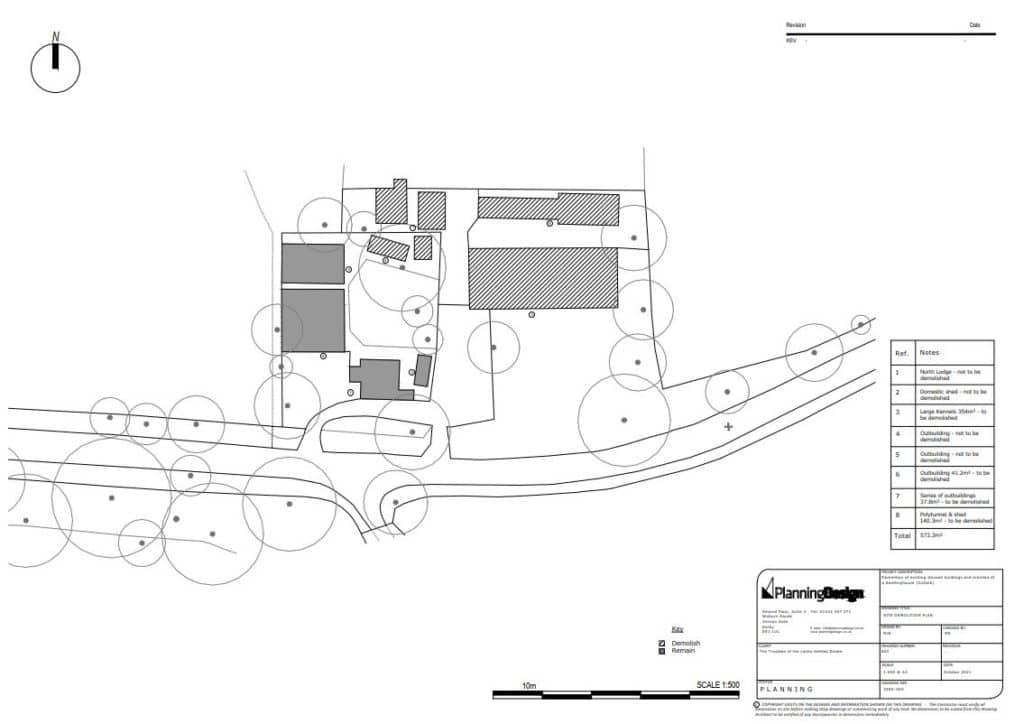
Whilst the Outline application was submitted to determine the ‘in principle’ acceptability of residential development the application was accompanied by two illustrative plans prepared by the Architectural Team depicting a ‘U’ shaped building of traditional agricultural form.
The proposed layout was considered to be complementary to the local distinctiveness of the site which would be read as a plain utilitarian functional agricultural building and would sit comfortably against the host residential dwellinghouse, known as North Lodge.
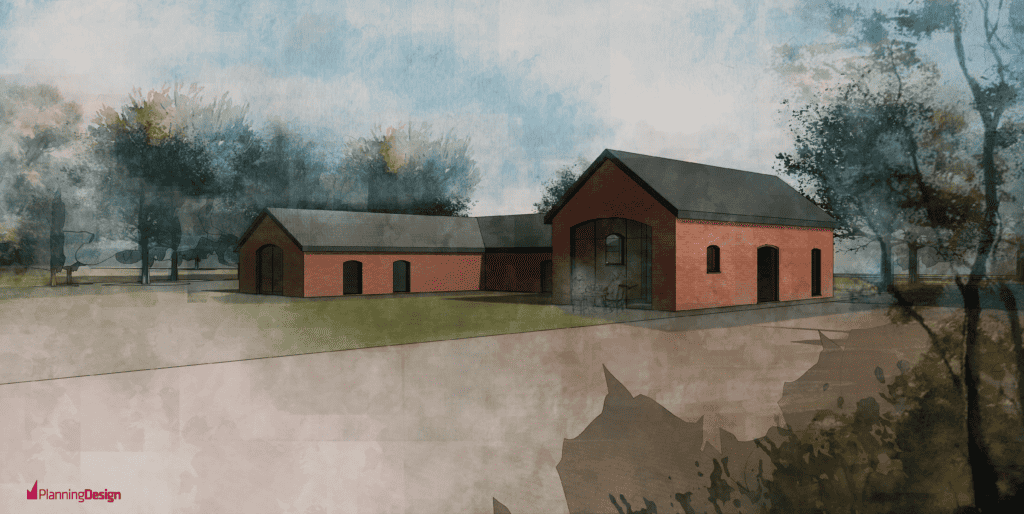
Erewash Borough Council confirmed in a report published in December 2019 that they can only provide 3.43 years supply of deliverable land for housing when factoring in the need to incorporate a 20% buffer in housing supply, due to the significant under delivery of housing in Erewash in the years preceding December 2019.
Paragraph 11 d) in the National Planning Policy Framework advises that where policies which are most important for determining the application are out-of-date, including situations where the local planning authority cannot demonstrate a five-year supply of deliverable housing sites (with the appropriate buffer), planning permission should be granted unless;
i. the application of policies in this Framework that protect areas or assets of particular importance provides a clear reason for refusing the development proposed; or
ii. any adverse impacts of doing so would significantly and demonstrably outweigh the benefits, when assessed against the policies in this Framework taken as a whole.
The tilted balance was therefore engaged as the Council cannot demonstrate a 5-year supply of deliverable housing sites which means permission should be granted unless the adverse impacts of the development would significantly outweigh the benefits or if other Paragraphs within the Framework provides a clear reason for refusal.
It was successfully argued that proposal would constitute a sustainable form of development, in accordance with the aims of the National Planning Policy Framework.
Gaining planning permission is a key step in almost any development. Planning & Design Practice is a multi-disciplinary team of Town Planners, Architects, Architectural Assistants and Design Professionals, and Heritage Specialists. We can take a project through from inception to completion, but we also offer the flexibility to engage a client’s own architects and provide a planning service, whilst our design team can also work with clients who have engaged other town planning professionals.
We have extensive knowledge about the policies and procedures of individual Councils and the approach taken by planning officers and Councillors.
For a free, no obligation consultation to discuss your project, please don’t hesitate to get in touch on 01332 347371 or enquiries@planningdesign.co.uk.
Andrew Stock, Principal Planner, Planning & Design Practice Ltd.
