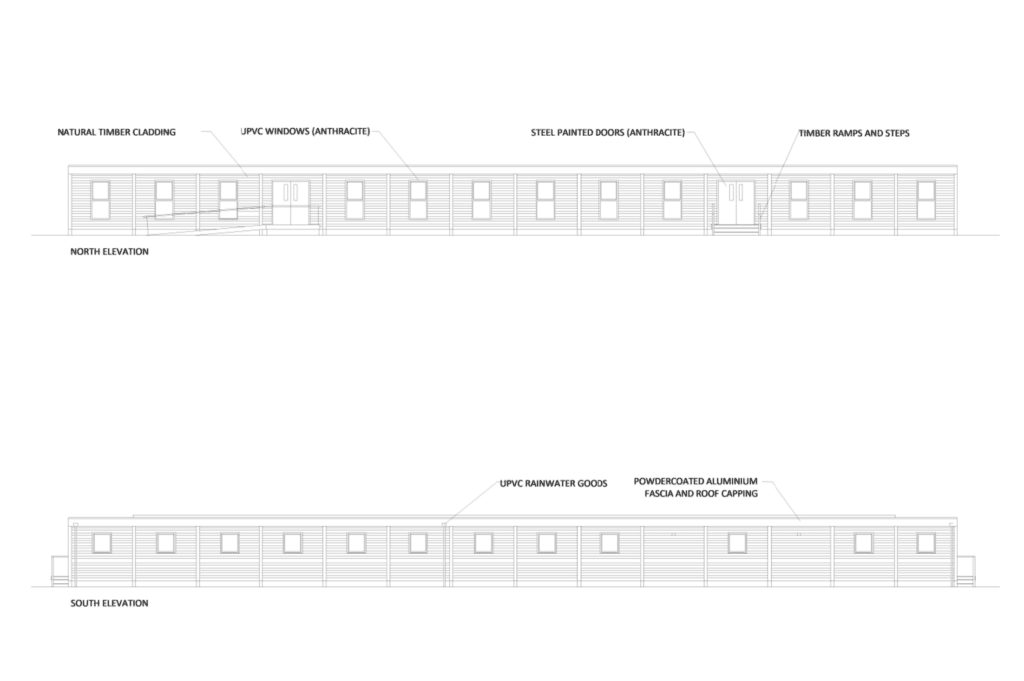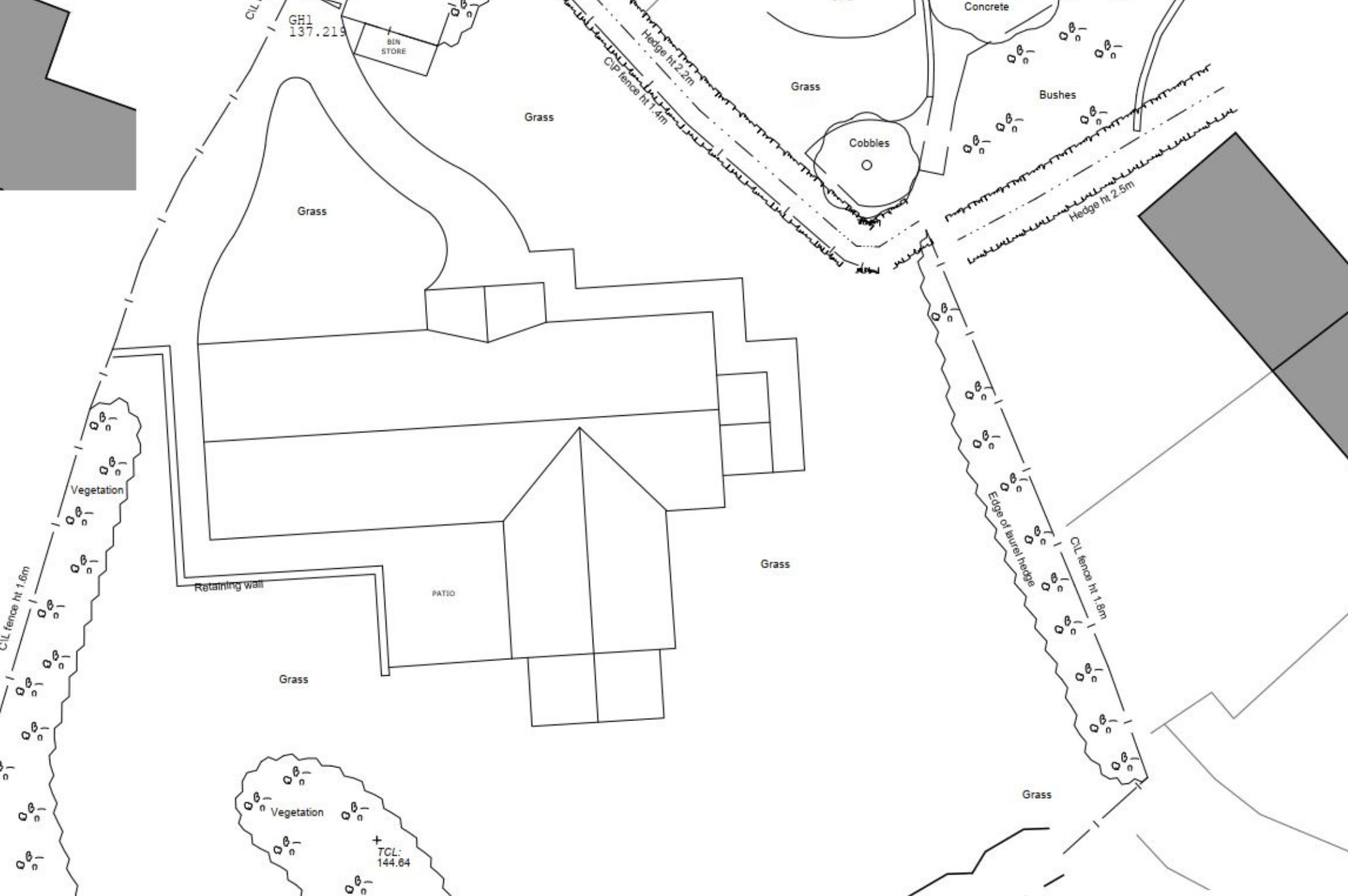Planning & Design Practice are happy to announce that planning permission has been granted for the siting of temporary classroom facilities and an office, as well as a temporary car park at a school in North Northamptonshire.
The School are currently in the early stages of a 30-year masterplan project, which will see it invest in improving the facilities and the educational experience for students. This application, together with the recently approved application to demolish a number of buildings, represents the early stages of the delivery of the masterplan.
The temporary classroom block is to be situated on a patch of green space, adjacent to the access road into the School. The building will house 8 classrooms, an office and a bathroom space. Externally, the unit will be finished with natural timber cladding, anthracite UPVC windows, timber ramps and steps and steel painted doors.
This small loss of green space, when considered alongside the fact that the classrooms are intended to help mitigate any disruption to the student’s education, was considered to be reasonable. It also complies with paragraph 95 of the NPPF, which recognises the importance of creating and expanding high quality schools.
The temporary car park is to be sited on a playing pitch that the School use for football. After dialogue with Sport England, it was agreed that this could be mitigated by improving the adjacent rugby pitch. This will allow it to accommodate both sports during the School’s term.
Planning & Design Practice Ltd is a multi-disciplinary team of Chartered Town Planners, Architects, Architectural Assistants and Heritage Specialists.
Over the last 20 years, we have worked with and for a wide range of public sector and not-for-profit bodies including Government Agencies, District and Unitary Local Authorities, County Councils and Town/Parish Councils, as well as schools and NHS Property Services. A number of our senior team have extensive experience of working in the public sector and this undoubtedly helps us to understand the requirements of public bodies.
Gaining planning permission is a key step in almost any development. We can take a project through from inception to completion, but we also offer the flexibility to engage a client’s own architects and provide a planning service, whilst our design team can also work with clients who have engaged other town planning professionals.
Planning & Design Practice Ltd are well versed in researching and understanding local Council’s policies to ensure the best possible case if put forward for our clients.
For a free, no obligation consultation to discuss your project, please don’t hesitate to get in touch on 01332 347371 or enquiries@planningdesign.co.uk.
Temporary school classroom facilities – Proposed elevations





