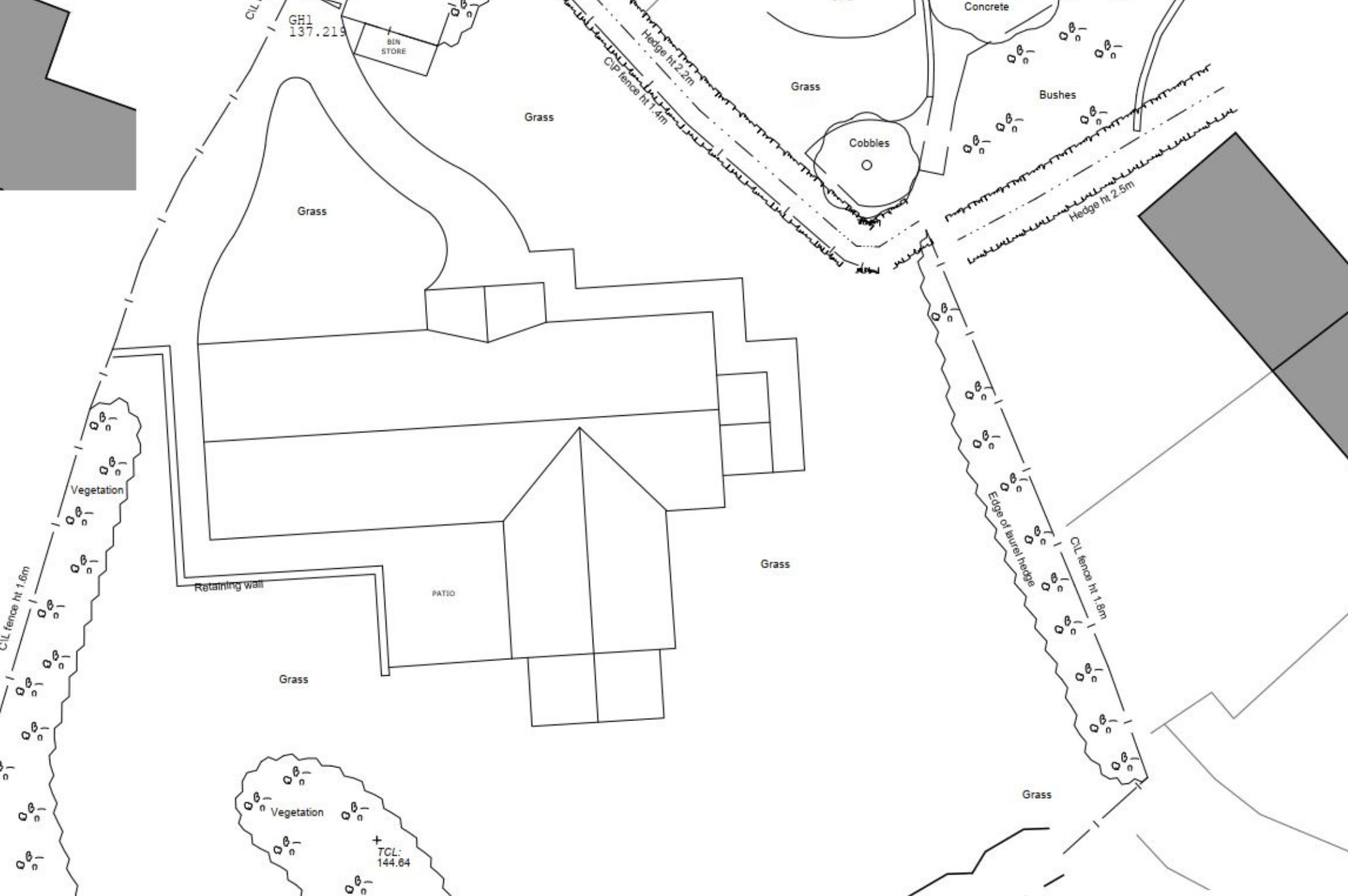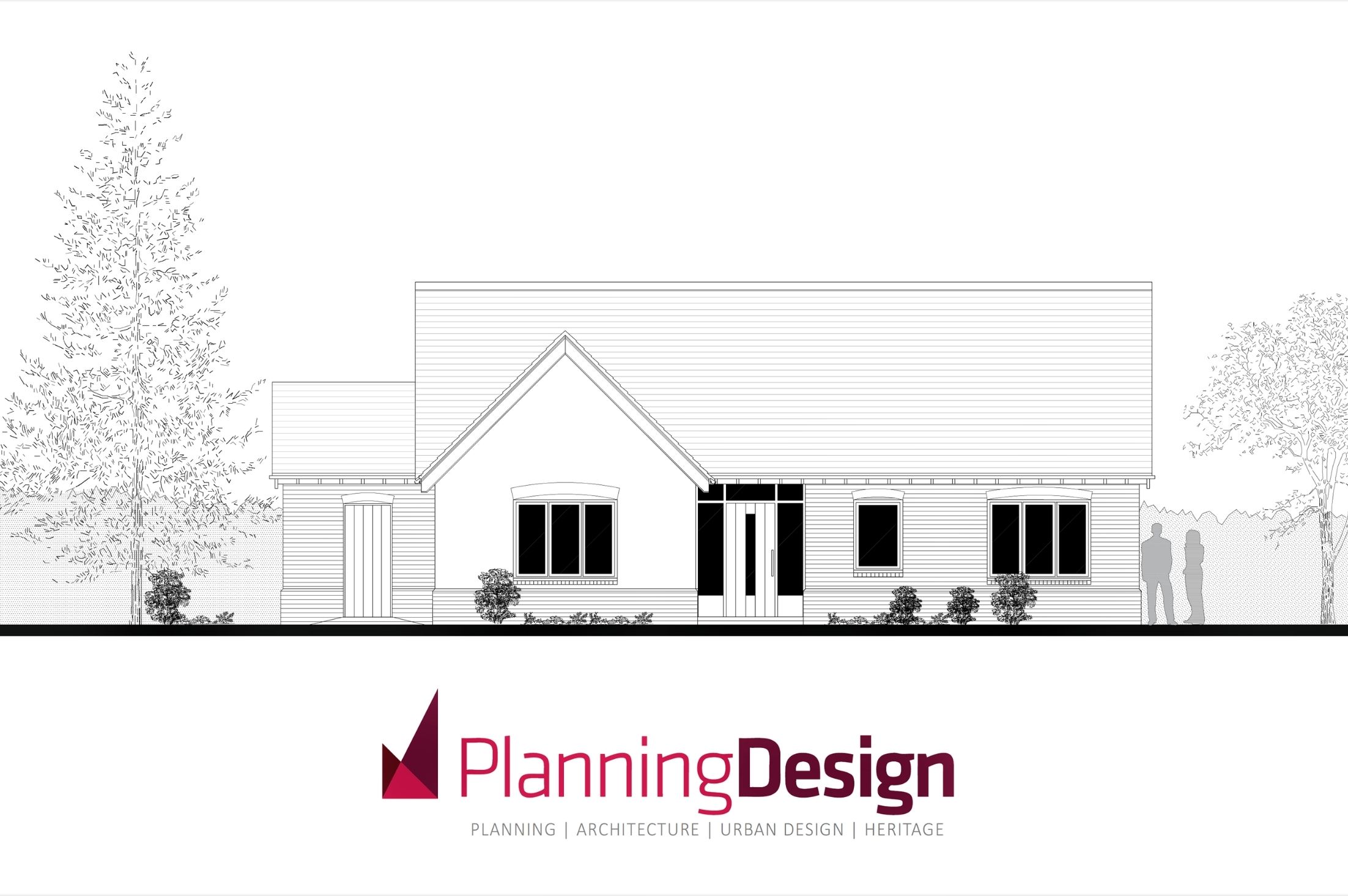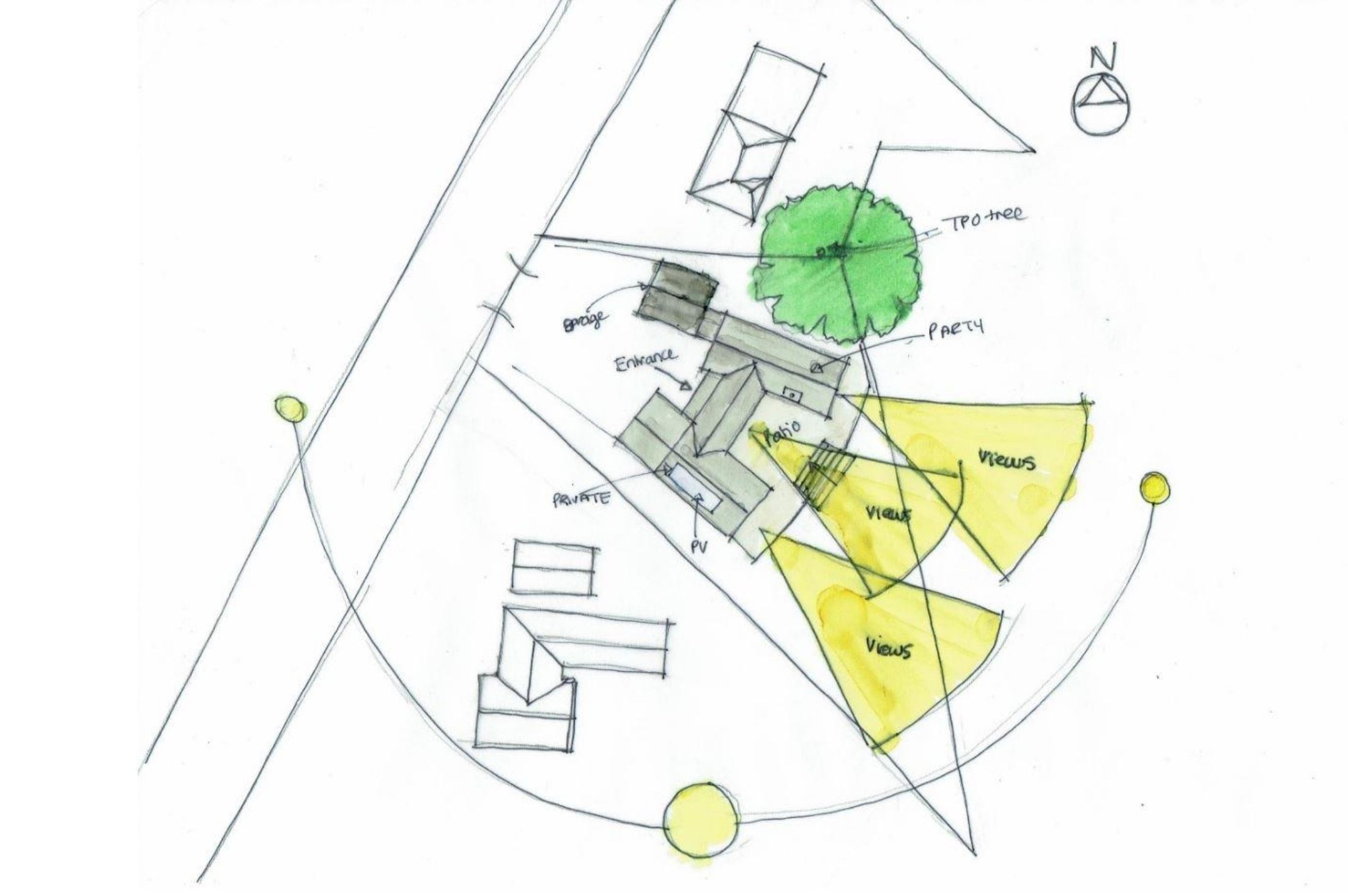Planning & Design Practice Ltd have recently gained Outline Planning approval for a single bungalow dwelling in Brailsford, Derbyshire, on the site of a former school.
The site is within the Brailsford village boundary and was previously used as part of a school. However, with a new school having been built to replace the old school building that had been demolished the land was no longer needed for community use and had been left unused for some time. The site is tucked away from the main road through Brailsford and vehicular access to the site is via a lane shared driveway.
The were a couple of site constraints which needed careful consideration, one of which was parking. There is no means of access directly onto the site by vehicle due to a narrow lane leading to it and the neighboring buildings. This meant that the parking space was a short walking distance away from the site. As vehicular access to the site is very limited it meant the other considerations were around how access to the site for construction purposes was to be dealt with.
The site has the advantage of high hedging and shrubbery around the perimeter which the layout of the bungalow takes advantage of, whilst at the same time being a respectable distance away from neighboring properties. A simple linear form took the shape of the bungalow, with a rear tiled roof garden room at the rear to enjoy and open up to the private garden space in the summer months. To the front of the bungalow is a large oak open porch to break up the linear form and to provide a practical shelter upon arriving.
Planning & Design Practice Ltd is a multi-disciplinary team of Town Planners, Architects, Architectural Assistants and Design Professionals. We can take a project through from inception to completion but we also offer the flexibility to engage a client’s own architects and provide a planning service, whilst our design team can also work with clients who have engaged other town planning professionals. Contact us for a free 30 minute consultation to discuss your dream home.





