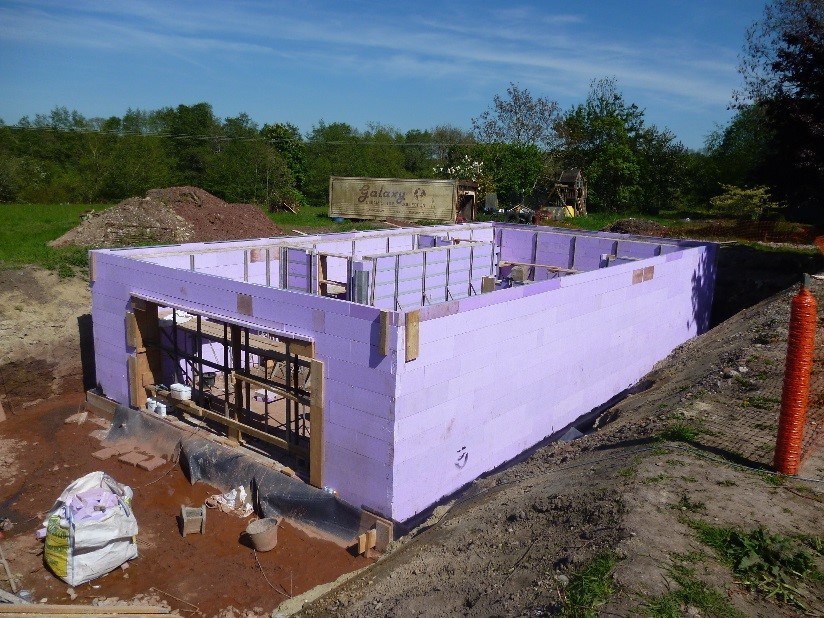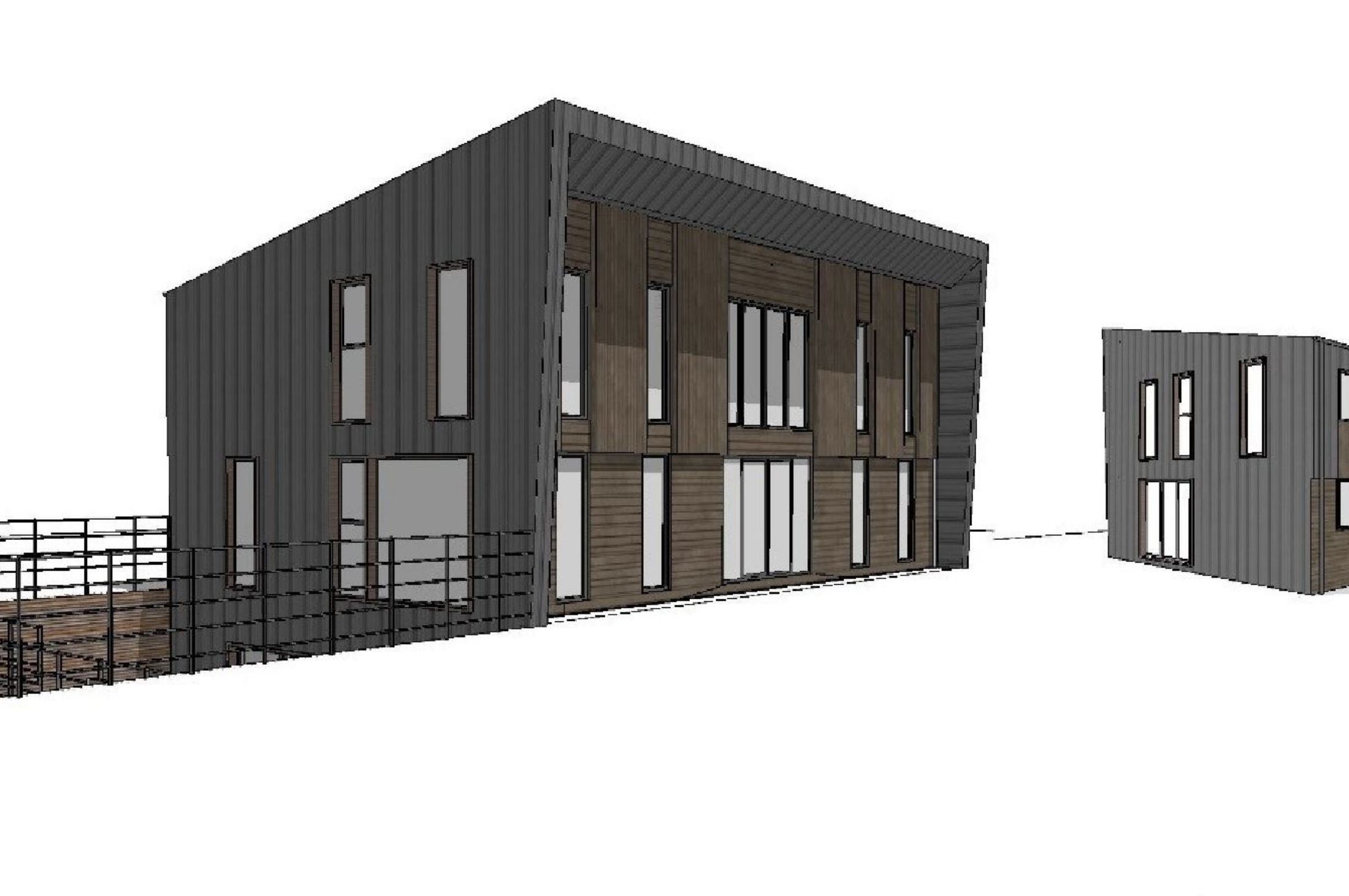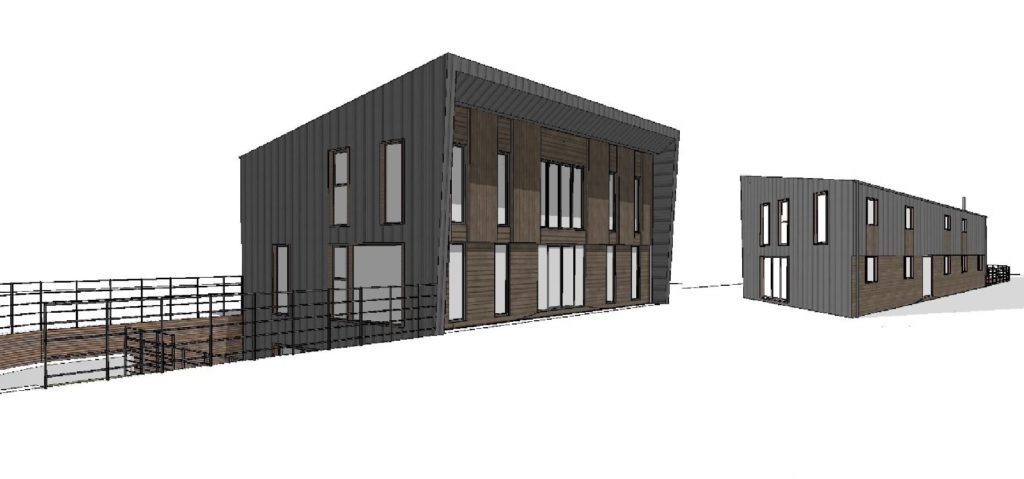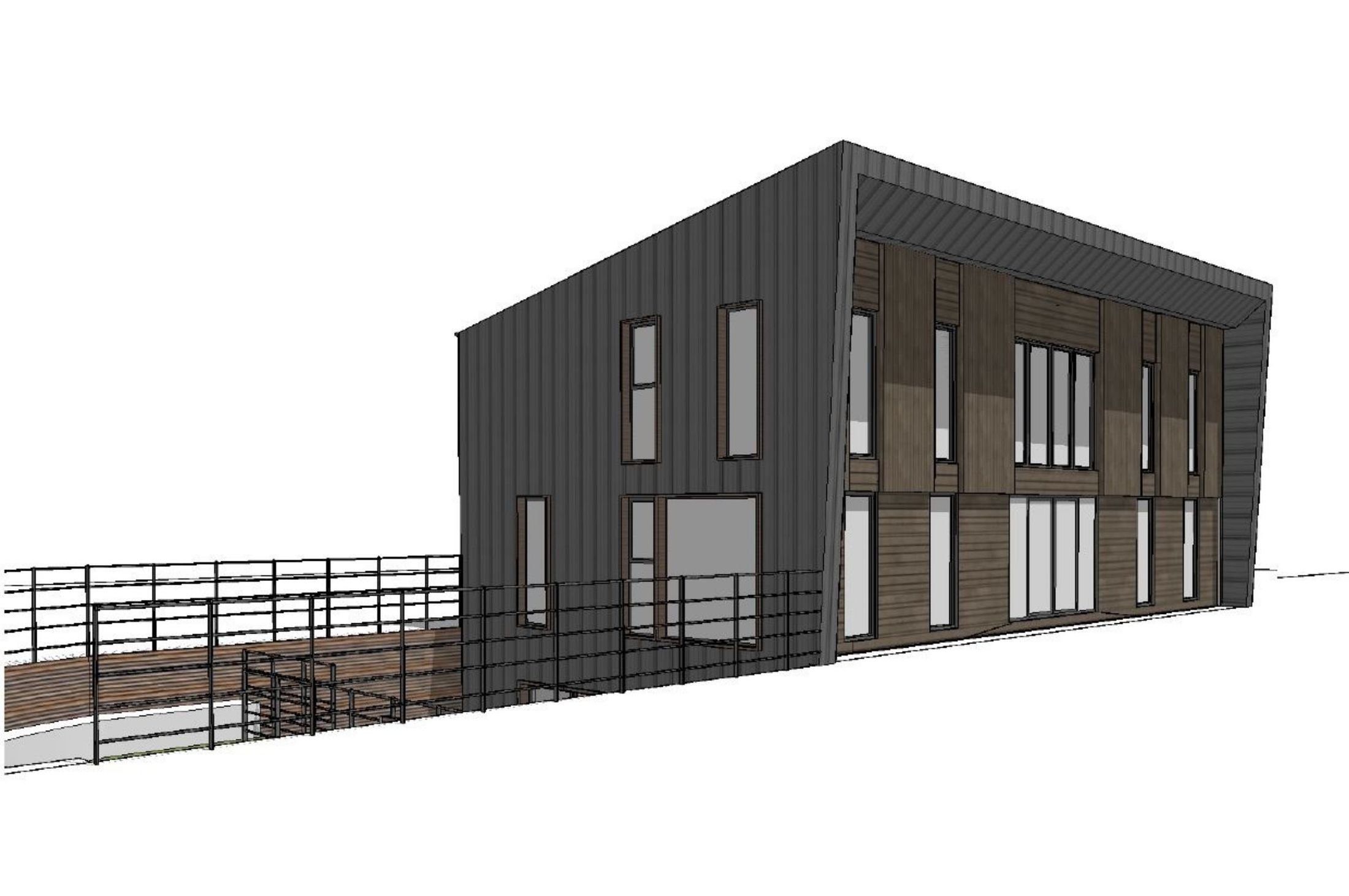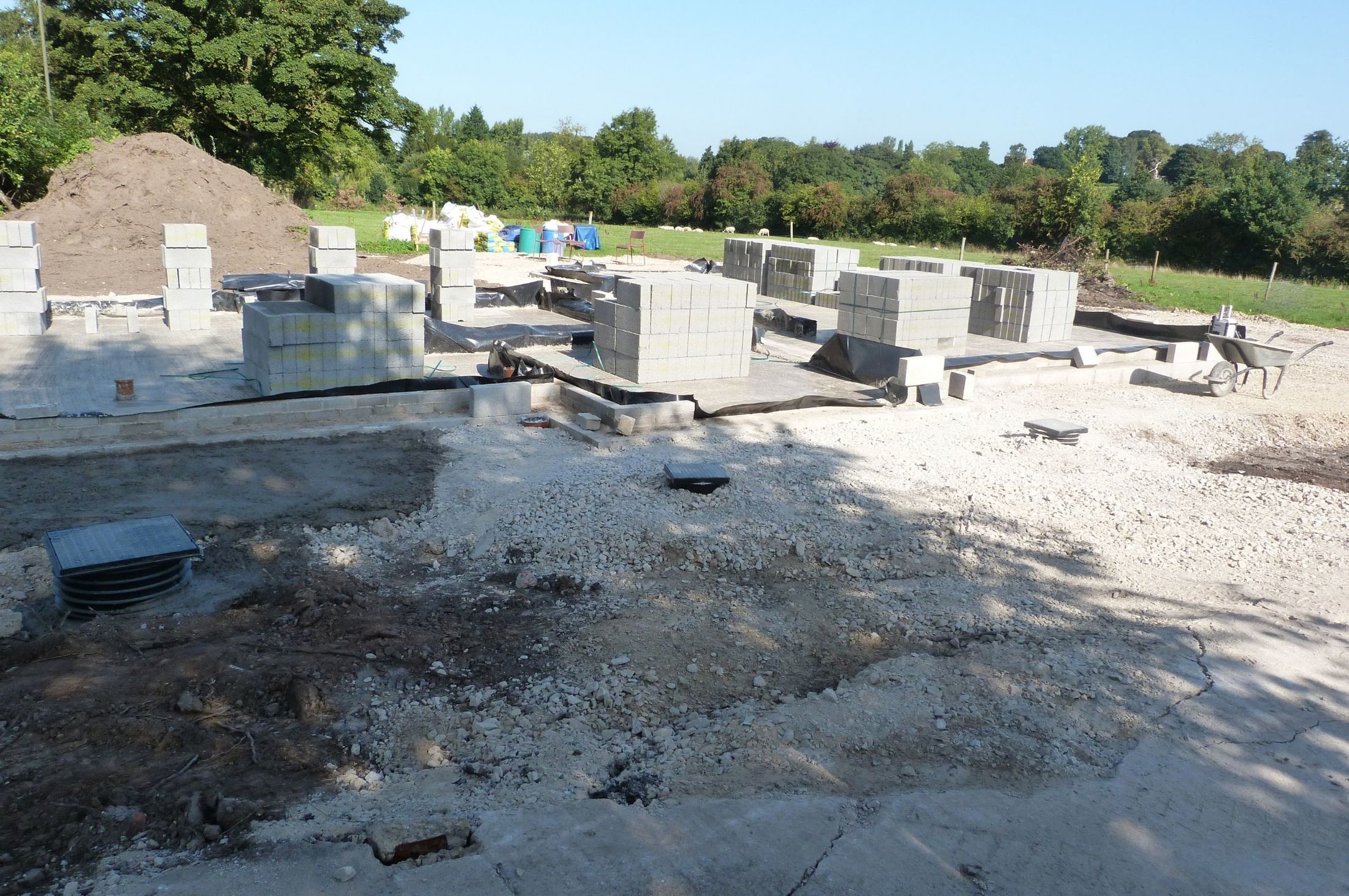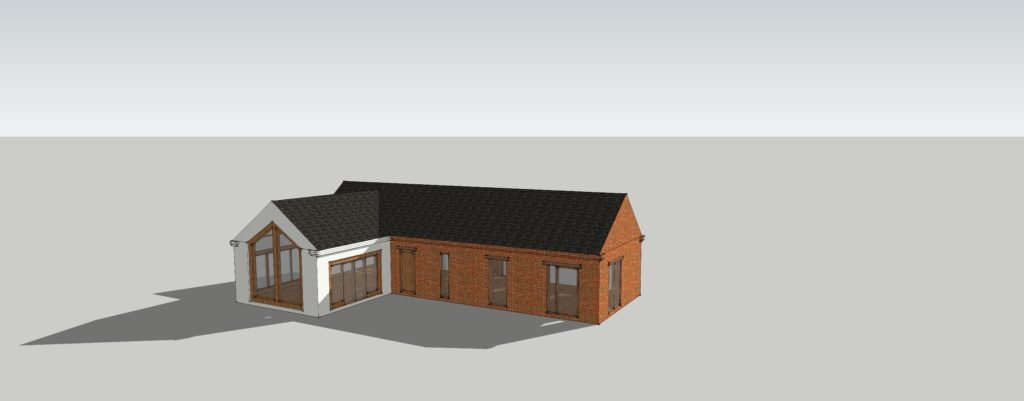Planning & Design Practice had the pleasure of designing, achieving planning permission, and obtaining building regulations approval, for a two-bedroom bungalow in the grounds of a property in Kirk Langley, Derbyshire.
The proposed materials are in keeping with the local vernacular, utilising stone headers and sills and traditional red brick to give the site frontage a traditional feel, whilst utilising more contemporary styling including large floor to ceiling aluminium framed windows and doors to the rear of the property. The addition of a large apex window to the living area will create a large open, naturally lit living space and incorporate Biophilic principles to help solidify the attachment to the countryside. This will also flood the kitchen/diner with natural light.
The construction stage is now underway and the building will soon start to take shape.
