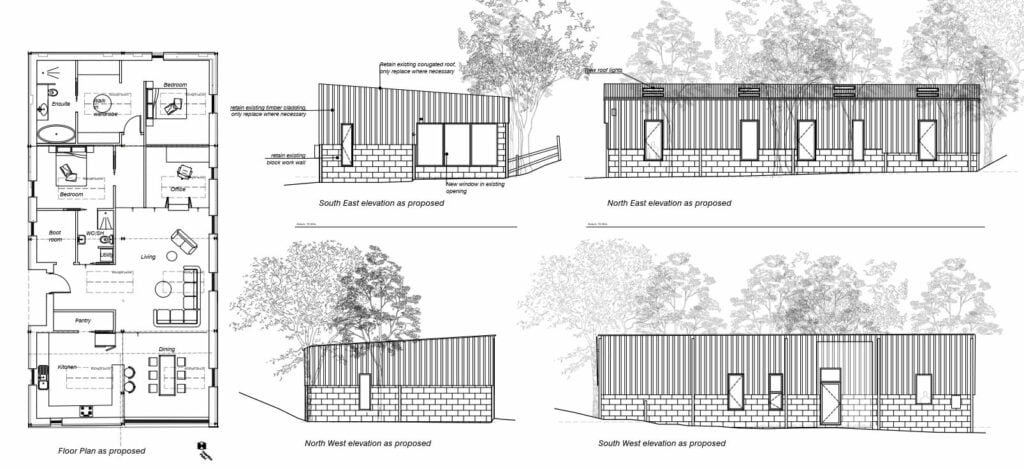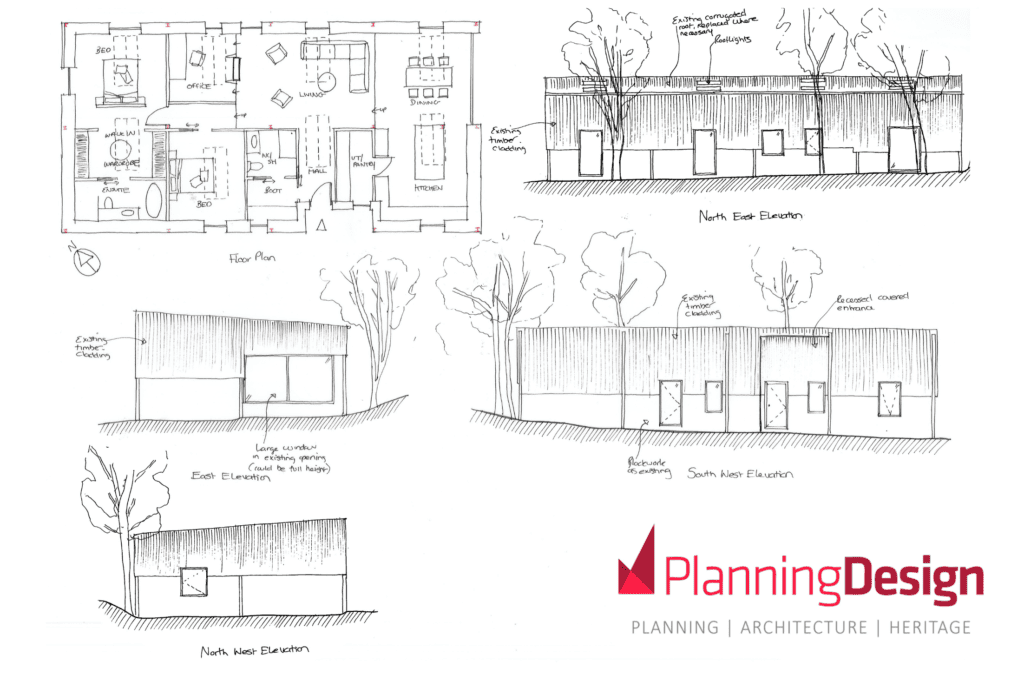Building on our previous successes, Planning & Design Practice are delighted to confirm another Class Q conversion, allowing our clients to change the use of, and convert an unused agricultural building to form a new house at a farm in Breadsall, Derbyshire.
The Permitted Development rights, commonly referred to as Class Q, is the right to convert agricultural buildings into homes as a matter of principle and has been with us since 2014.
Permitted Development (PD) is the right of an owner to develop their land within limits prescribed by a piece of legislation known as a General Permitted Development Order. The point of the order was originally to allow minor developments to go ahead without having to go through the planning application process, for example, small extensions to houses.
In the interest of simplifying the planning system and boosting the supply of houses, the government extended PD rights to include the right to change agricultural buildings to homes. Originally proposed as a temporary measure, this has since been made permanent.
The farm in this case lies just outside of the Breadsall settlement boundary within the Green Belt and is accessed from Rectory Lane, just north of Breadsall village. The site is bounded by open agricultural land to the north and east with trees to the west and residential buildings to the southwest.
The building that is to be converted is a steel portal framed agricultural building measuring approximately 18m (L) x 9m (W) x 4.8 (H). The building is finished with concrete block work, horizontal timber boarding and corrugated metal cladding. Unused since 2013, the building was last used to house livestock as part of an established agricultural holding.
The application is submitted in accordance with Class Q, Schedule 2, Part 3 of the Town and Country Planning (General Permitted Development) (England) Order 2015 that permits the change of use and conversion of an agricultural building to a dwellinghouse or dwellinghouses (Use Class C3).
The building will be converted into a 2 bed roomed house, comprising an open plan kitchen/living/dining area, two ensuite bedrooms, bathroom, office, pantry and boot room.
The proposed conversion would retain all of the existing exterior cladding which will be repaired and treated where necessary and retained in situ during conversion. The existing steel frame would remain intact with no demolition proposed as part of the application. The building will be internally insulated with the insertion of new windows and doors to the extent reasonably necessary to provide light and ventilation to the new home.
The proposed conversion would give a total combined habitable floor space of approximately 171m2 across the ground floor. A domestic curtilage is proposed to the southwest of the building of no more than 171m2 (i.e. no larger than the footprint of the building). Parking spaces will be provided within the residential curtilage.
The external alterations to the building have been sensitively designed to respect the agricultural character of the existing building and its rural surroundings. The insertion of new windows and doors are necessary to provide a functional but attractive internal living environment.
Barn Conversions have been with us for many years and have grown in popularity since the 1990’s. There are now many examples of these unique, homes up and down the country. Each with its own character. Working with either a ‘modern’ or traditional barn can both yield spectacular results when approached in the right way. The key is to work with the building and its context to produce something that is unique to that particular site.
We have vast experience of working on barn conversions both via full planning and/or prior approval (Class Q) application routes. For a free, no obligation consultation to discuss your project, please don’t hesitate to get in touch on 01332 347371.
Andrew Stock, Associate Director – Chartered Town Planner, Planning & Design Practice Ltd




