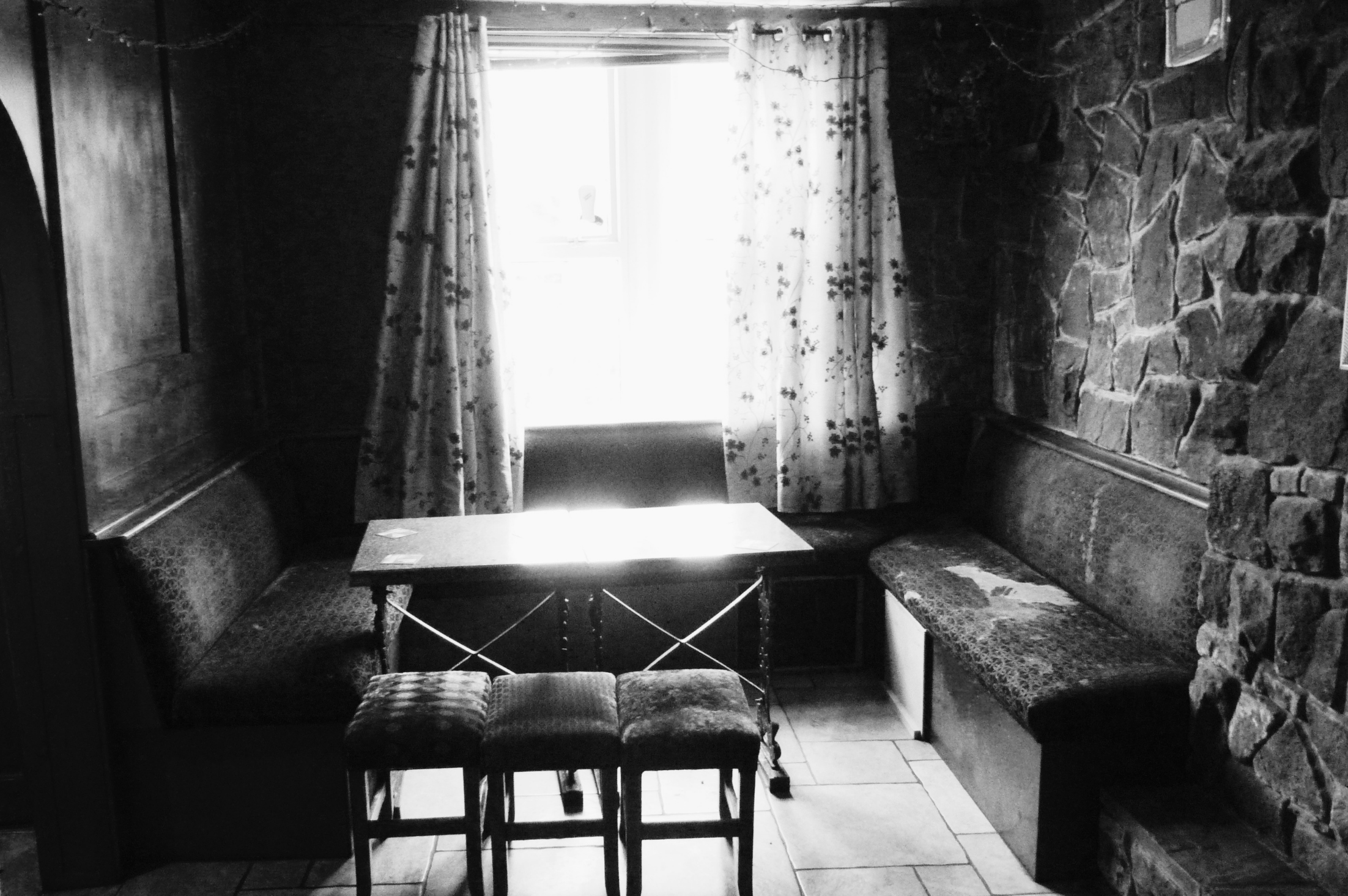We recently secured permission for the residential redevelopment of a former public house in Derbyshire. We were able to reach an agreement with the local authority for the development of five dwellings. The scheme included the retention and conversion of the original historic element of the public house, which was converted into a pair of charming semi-detached houses. Then, we traded the floor space of the rest of the pub, which had been extended several times in an ad-hoc fashion, to be demolished with the new dwellings erected in its place.
Two key issues that we had to address were the impact the development would have on the neighbouring properties and ensuring the dwellings had safe access to the highway. Tina Humphreys, our Part II Assistant, led the design work and was able to carefully balance the design of the new properties to prevent overlooking, loss of privacy or the new properties being overbearing. The site was spatially compact, and we had to account for the minimum garden depths required by the Authority, which meant careful placement of windows and amenity space. The scheme replicated the density of the surrounding area, and the high-quality design of the new dwellings will make a positive contribution to the street scene.
The issue with the proposed access was that although we could achieve a safe visibility splay in theory, based on a speed survey that was conducted for this application, the road conditions were such that cars regularly parked adjacent to the access, and therefore blocking visibility. We were able to reach an agreement with the local Highways Authority to extend some existing double yellow lines to prevent the blockage, in doing so satisfying the Planning Officer that the development could take place safely.
Planning & Design Practice Ltd is a multi-disciplinary team of Town Planners, Architects, Architectural Assistants and Design Professionals. We can take a project through from inception to completion but we also offer the flexibility to engage a client’s own architects and provide a planning service, whilst our design team can also work with clients who have engaged other town planning professionals.
With extensive knowledge about the policies and procedures of individual councils and the approach taken by planning officers and Councillors, we can tailor our services to the site location and the individual needs of our clients. Contact us for a no obligation consultation to discuss your project or property.



