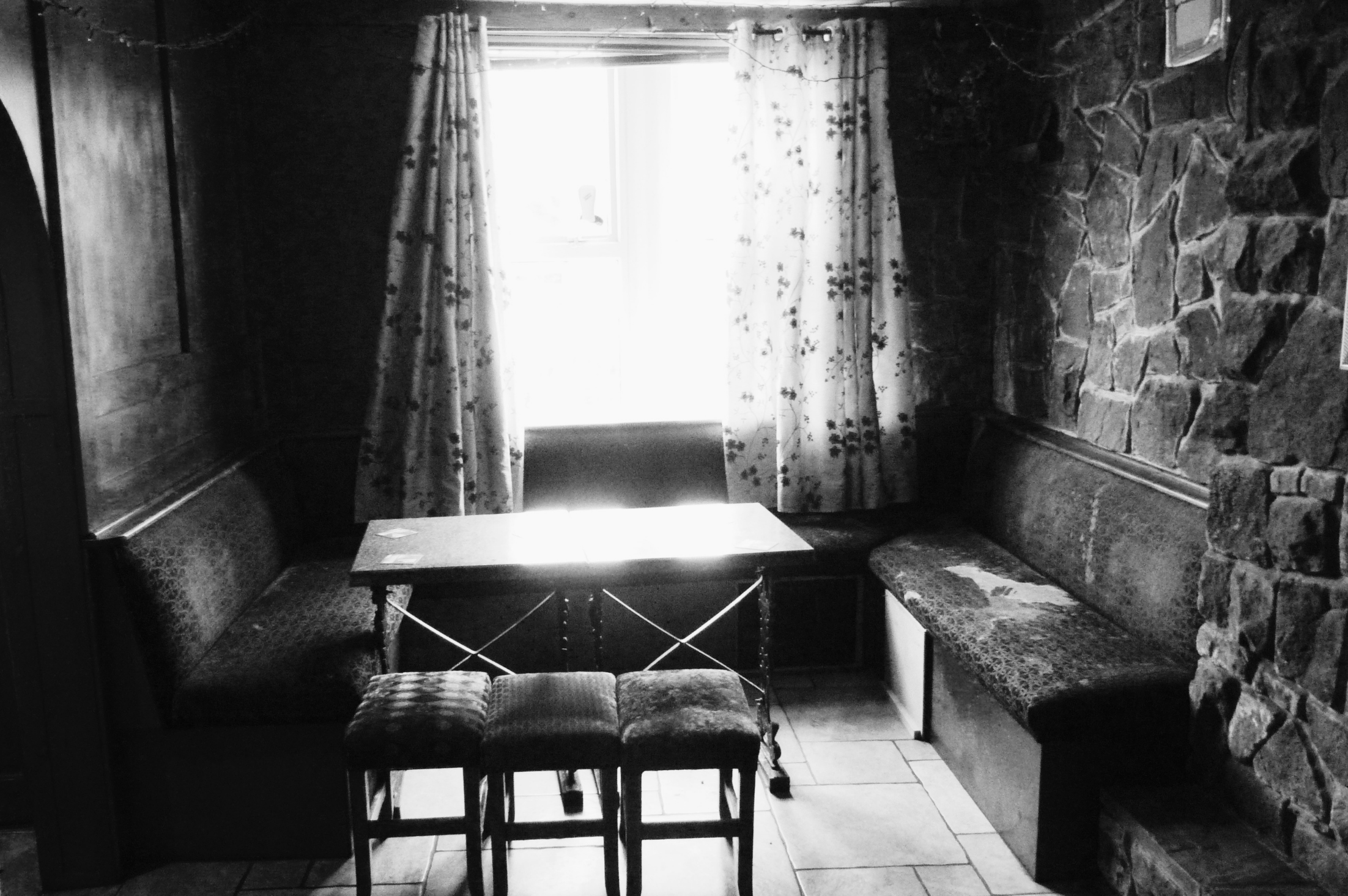A further success for the Architectural Team at Planning & Design Practice as our colleague Architectural Assistant Tina Humphreys successfully completes Part 3 of the Royal Institute of British Architects (RIBA) education course, which is aimed at those wishing to achieve status as a fully qualified architect in the UK. In this article, Tina describes the process and her future ambitions, which include becoming a PassivHaus Certified Designer.
“I am pleased to say that I have completed my Part 3 Professional Education course in Architecture with the Royal Institute of British Architects (RIBA) and can now register with the Architects Registration Board.
It has been a very long journey in gaining this achievement, a journey which started back in 2008, when I completed a one year course at college for interior design. My university days were spent at Nottingham Trent University and then DeMontfort University where I completed my Master’s degree.
Planning & Design has been supportive throughout my studies and I would like to thank Siegfried Doering, David Symons, and Lindsay Cruddas for all their help and support.
So with a new year just around the corner, (after celebrating with a few drinks over the festive period) what’s next? Before going on maternity leave in 2021 I started a course in which I can learn how to use a program called the PassiveHaus Planning Package (PHPP). This is an Excel software that can be used at the concept stage, taking the project’s location, orientation, construction method and fenestration to assess the energy efficiency of a design. It makes use of several tested and approved calculations to yield a building’s heating, cooling, and primary energy demand.
Becoming a PassivHaus Certified Designer is also a goal I would like to achieve. There are around 1,500 PassivHaus-certified buildings in the UK and it is growing more popular, and there are many other buildings informed by PassiHaus principles but are not officially certified, and some even exceed its energy efficient standards.
Sustainable design is an important aspect for me and is crucial for mitigating environmental impact, improving energy efficiency, promoting health and well-being, achieving long-term cost savings, adapting to climate change, fulfilling social responsibilities, and meeting regulatory requirements and market demands. As the global focus on sustainability intensifies, architects play a key role in shaping the built environment to be more environmentally friendly and socially responsible.”
Tina Humphreys, Part 3 Architectural Assistant, Planning & Design Practice Ltd
“We are extremely proud of Tina’s determination and effort juggling the pressures of parenting, professional practice, and her studies to achieve this landmark stage in her career and the title Architect. She has worked hard to dig into every aspect of the architectural profession from health and safety to contract management and company structures and has always generated debate within the office by sharing her new knowledge and informed opinions. We are excited to see Tina grow within her new role and are looking forward to supporting her sustainability ambitions for the benefit of the practice and our clients in the future.”
David Symons, Senior Architect, Planning & Design Practice Ltd
Sustainability and Planning & Design
As a practice Planning & Design have been researching and promoting a number of sustainability initiatives, including Passivhaus, Code for Sustainable Homes (CSH) and the Renewable Heat Incentive (RHI).
From the earliest discussions with our clients we recognise the importance of outlining the advantages and benefits of building with sustainable aspects incorporated into their projects and ways in which they can reduce the carbon footprint of their project. This is obviously in consideration of their construction budget.
Our approachable and experienced design team is comprised of architects, architectural assistants, designers and technicians, who offer a comprehensive architecture service from concept through to completion.
Do you have the desire to build your own PassivHaus home or sustainable project fit for the future and to combat climate change?
If so, please get in touch on 01332 347371 and we can help you through the process and explain how you can incorporate the latest innovations into your project.




