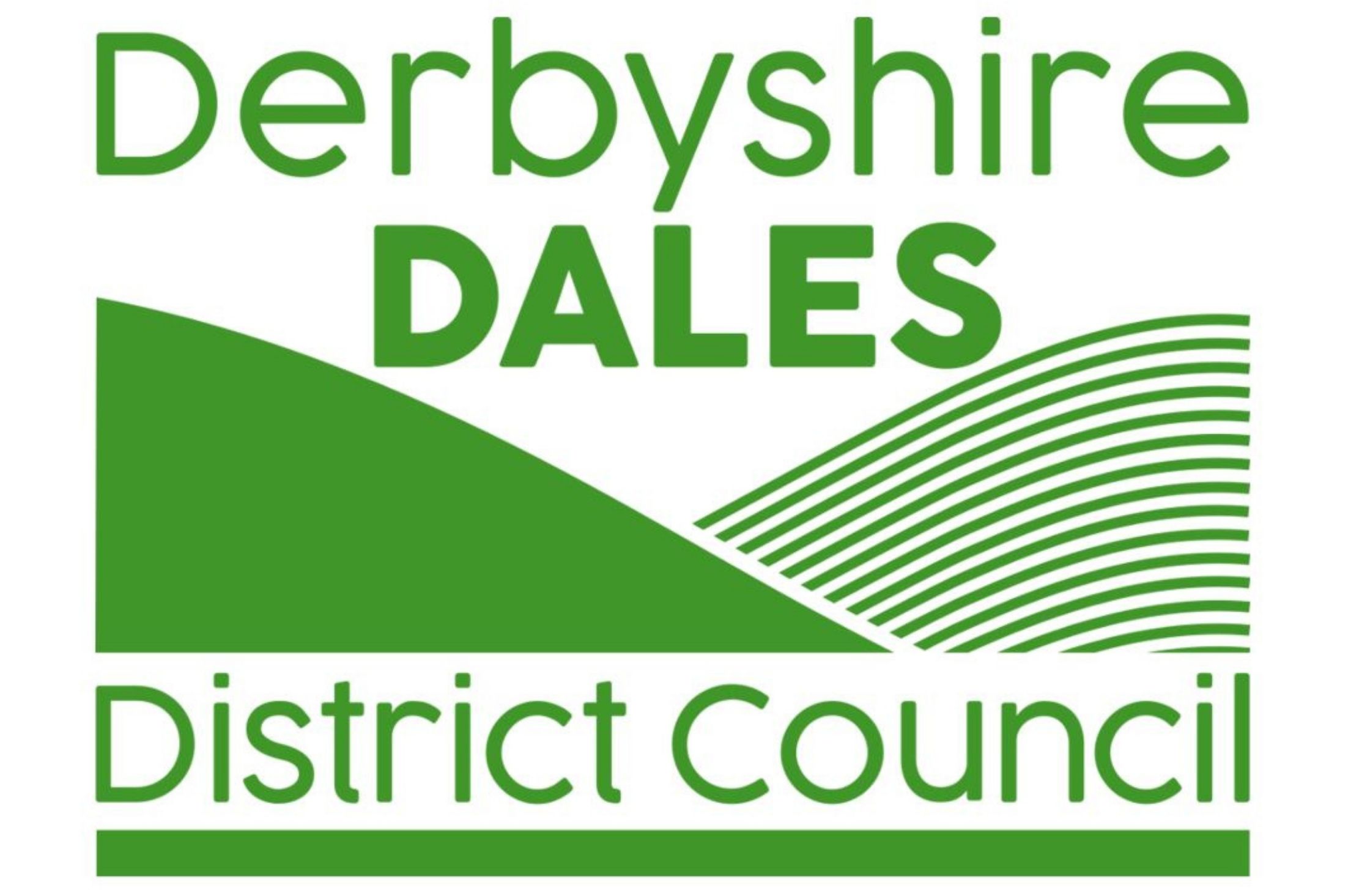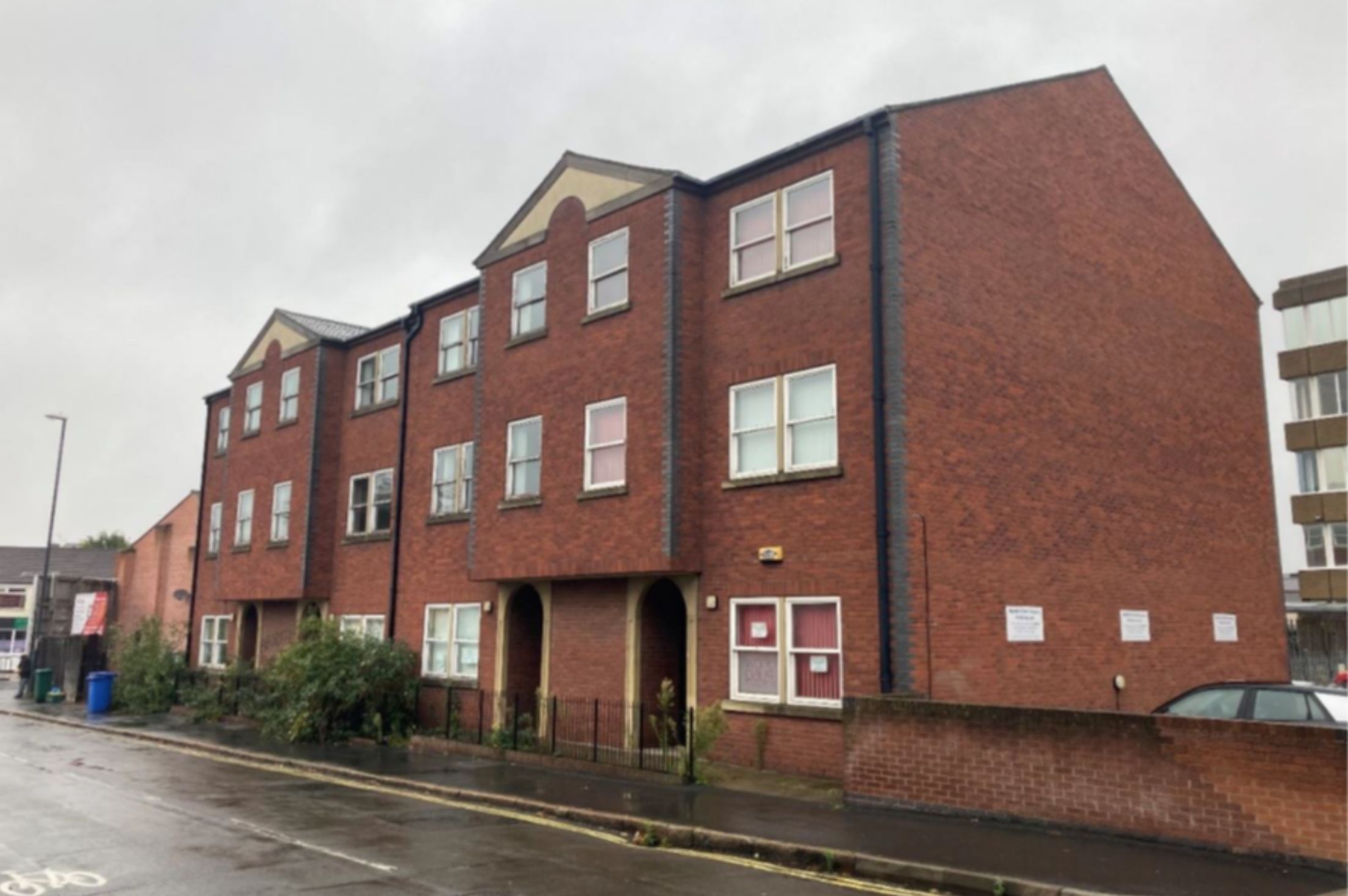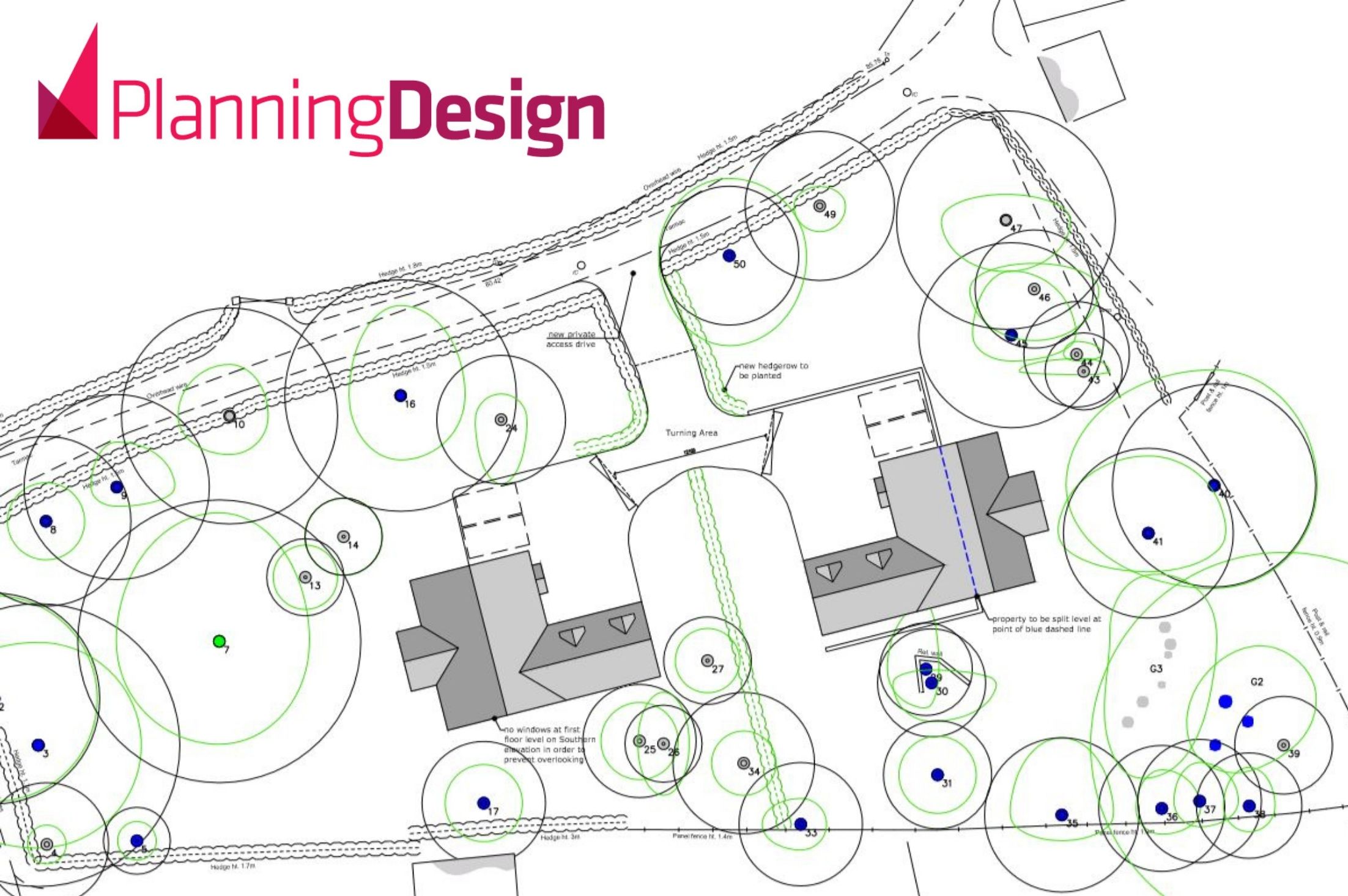Roll up roll up, here is your opportunity to put your land forward for development and see a massive increase in land value! Well possibly. Joking aside, this is a good opportunity for those landowners who have land within and on the edges of the towns and villages in the Derbyshire Dales (excluding Bakewell and the Peak District National Park) to realise their development potential as the District Council issue a call for sites.
Every 5 years the council needs to either write a new Local Plan or update an existing Local Plan. A local plan determines where development, that is housing or commercial / industrial sites will be built. Each council has a housing target and must maintain a 5-year supply of housing land. It must also identify enough land to accommodate new employment proposals.
Where does that land come from? It comes from landowners who are prepared to see their land developed. Many people and certain types of landowner, say the National Trust will not want their land developed and some land has covenants that prevent development.
The council need to be sure that if they put a site in the Local Plan that there is a very good chance that it will be developed. This means that the land must be developable and that the landowners of chosen sites are willing to develop their own land or sell the land to developers and house builders within just a few years.
Getting development to happen is not easy. The site must be accessible and safe for vehicles and people to get to and from, there must be access to mains services -water, electricity, and drainage, it must not be liable to flooding or be a site of importance for nature. If it is contaminated it must be able to be remediated and the topography of the site must not be too difficult.
The Council will always look for land within town and villages first and then look at sites on the edges of those towns and villages. The land must be able to accommodate at least 5 dwellings and be a minimum 0.1 of a ha in area.
If you think this could be your land, please contact us. We can submit your land to the council and explain why in planning terms the site is suitable. If we do not think your site is suitable, we will tell you straightaway.
The site will be submitted to a list called the Strategic Housing and Employment Land Availability Assessment (SHELAA). The council will make their own assessment of all the sites they receive, and they will ask the County Highway Authority, the Environment Agency, Derbyshire Wildlife Trust, and others for comments.
Once these comments have been received the SHELAA will be published and will be used to identify those sites that can go forward into the emerging Local Plan. A local plan normally takes two to three years to be approved but if your land is in the adopted Local Plan, you effectively have a planning permission in principle, and we have found that with most developable sites in Derbyshire Dales there has always been strong demand for the land.
The Head of Planning Policy has confirmed that the council is looking to allocate land for both housing and employment in the new local plan.
It should also be noted that if the land is suitable for development without going through a Local Plan, we will also tell you. At the moment the council does not have a 5-year housing supply and there is a presumption in favour of new sites coming forward for development in certain circumstances. You have nothing to lose by contacting us today. There is the possibility that your land can provide much needed housing or employment land. You will be helping your community to meet its future needs while also seeing a significant financial gain.
Time is short, the deadline for an application to be made is July 7th 2021. Sometimes we can an extension of time, but you will need to act quickly. We can provide an initial view on the suitability of the land without charge, and we only take forward those sites which can meet the council criteria as being suitable for development. We can enhance your chances of the land being chosen and we can support you through the Local Plan Process.





