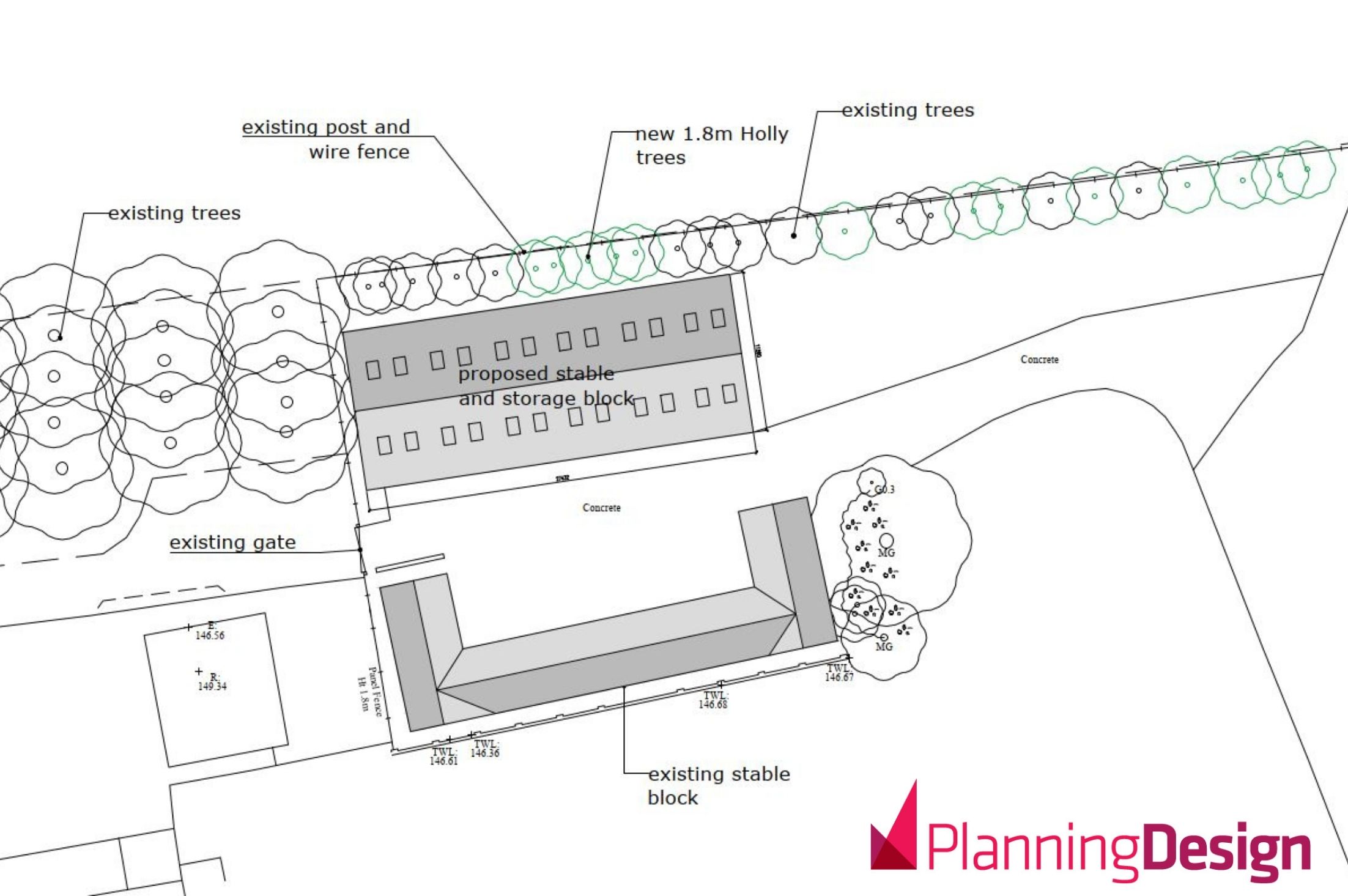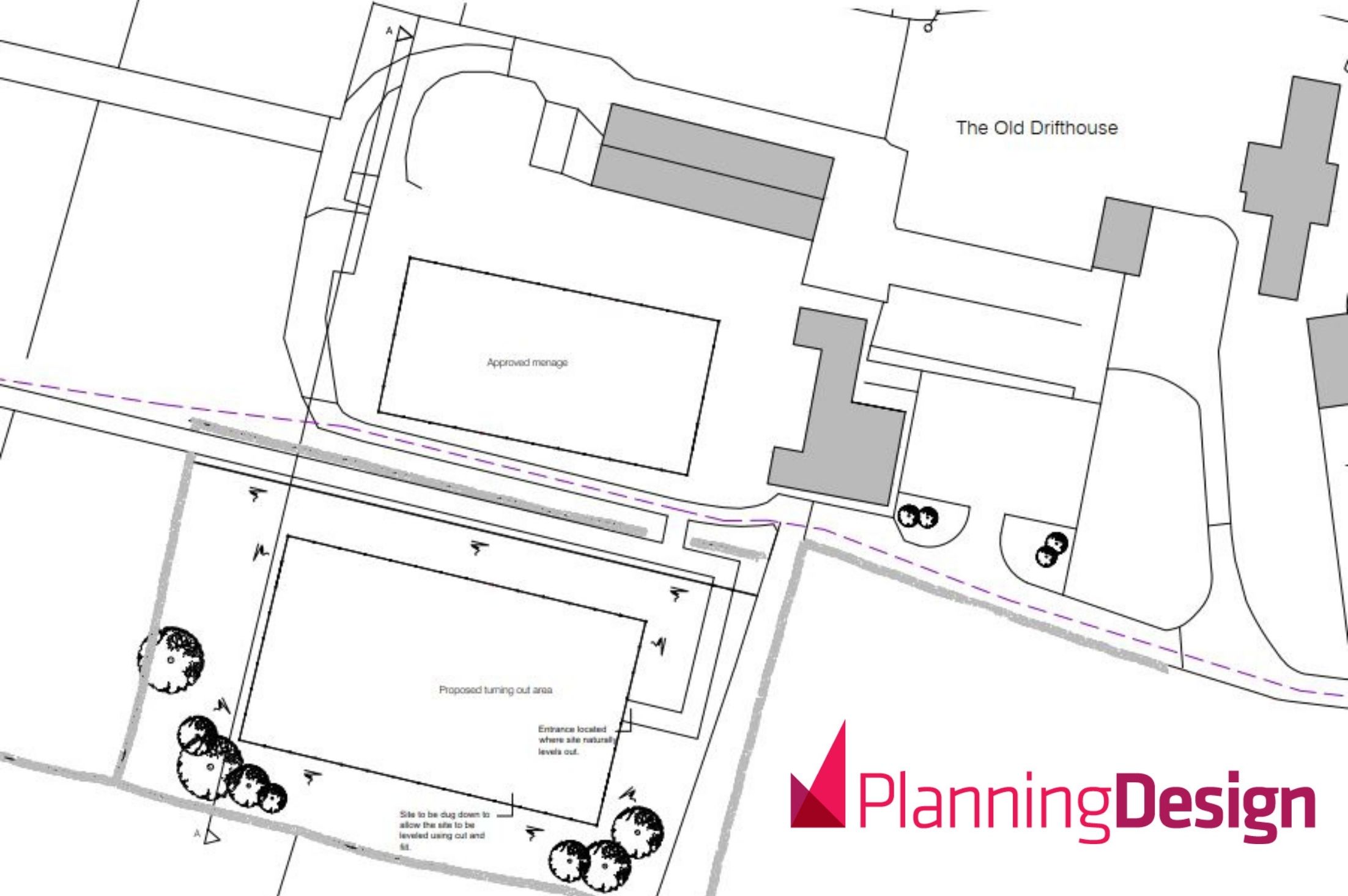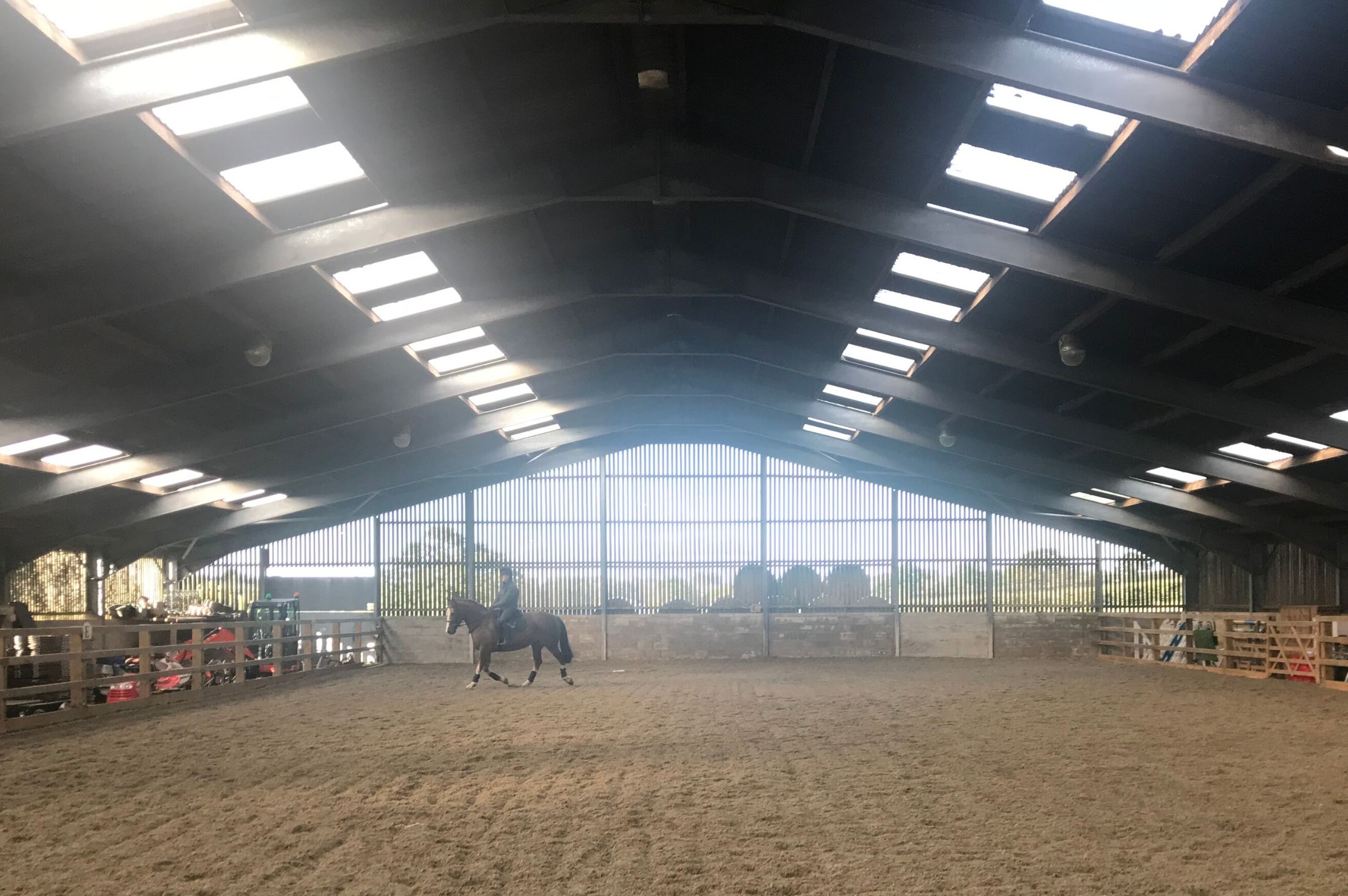Planning & Design Practice Ltd enjoyed another stable success in a development within the curtilage of a Listed Building. A returning client is a keen equestrian (their daughter competing on the national stage) and required an expansion of their existing stabling facilities that we had previously secured permission for. The primary issue here was the impact the development could have on the setting of the Grade 2 Listed Building.
The house is an exceptional piece of period architecture, which enjoys a prominent position in the local landscape. Members of the public enjoy views of the heritage asset from two key positions, the road and two nearby footpaths. The house had a wider curtilage that included detached garaging, ancillary accommodation and a walled yard positioned close to a well-established tree line.
By engaging a careful placement of the new stable block which made use of the natural visual shielding on-site, and by recommending specific material choices, we were able to successfully convince the Conservation Officer that the development would not be harmful to the setting of the heritage asset.
Permission was granted through a delegated decision. It was a fantastic success for both the Landowner and ourselves, and was another great example of how our planning and architectural teams work collaboratively to achieve high-quality designs that address complex planning issues.
We have vast experience of working on rural projects for homeowners, landowners and farmers including equestrian development, agricultural dwellings, farm diversification schemes and Class Q barn conversions. We also recognise the importance of the built heritage in our towns, villages and rural areas and have the in-house expertise to ensure that proposals are designed sympathetically to conserve and enhance historic buildings and sites.
Contact us for a free no obligation consultation to discuss how we can help you with your building, project or land.





