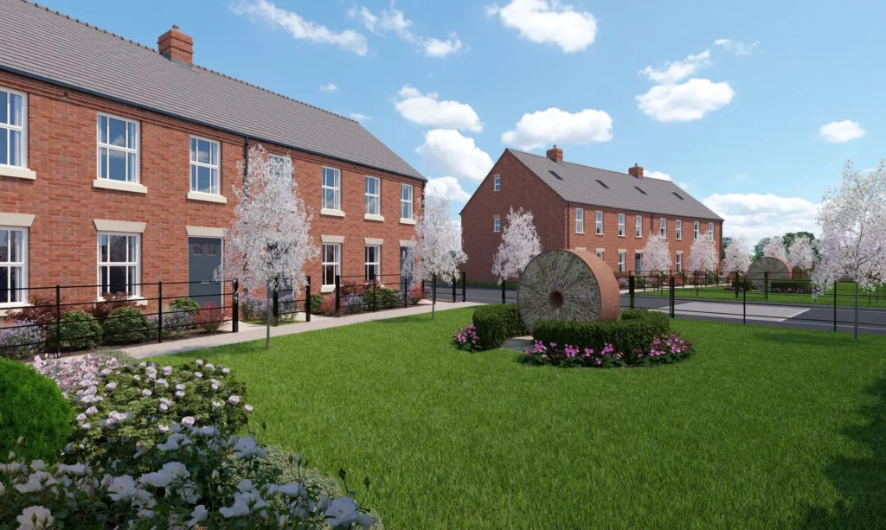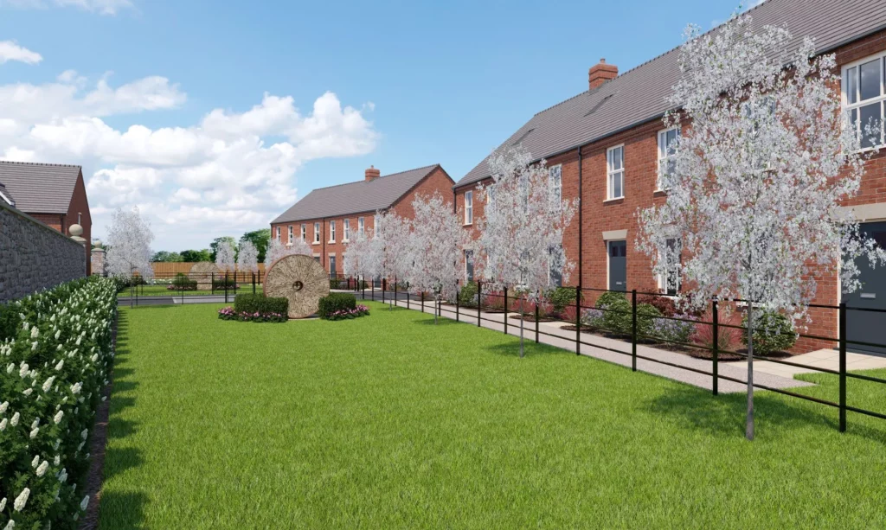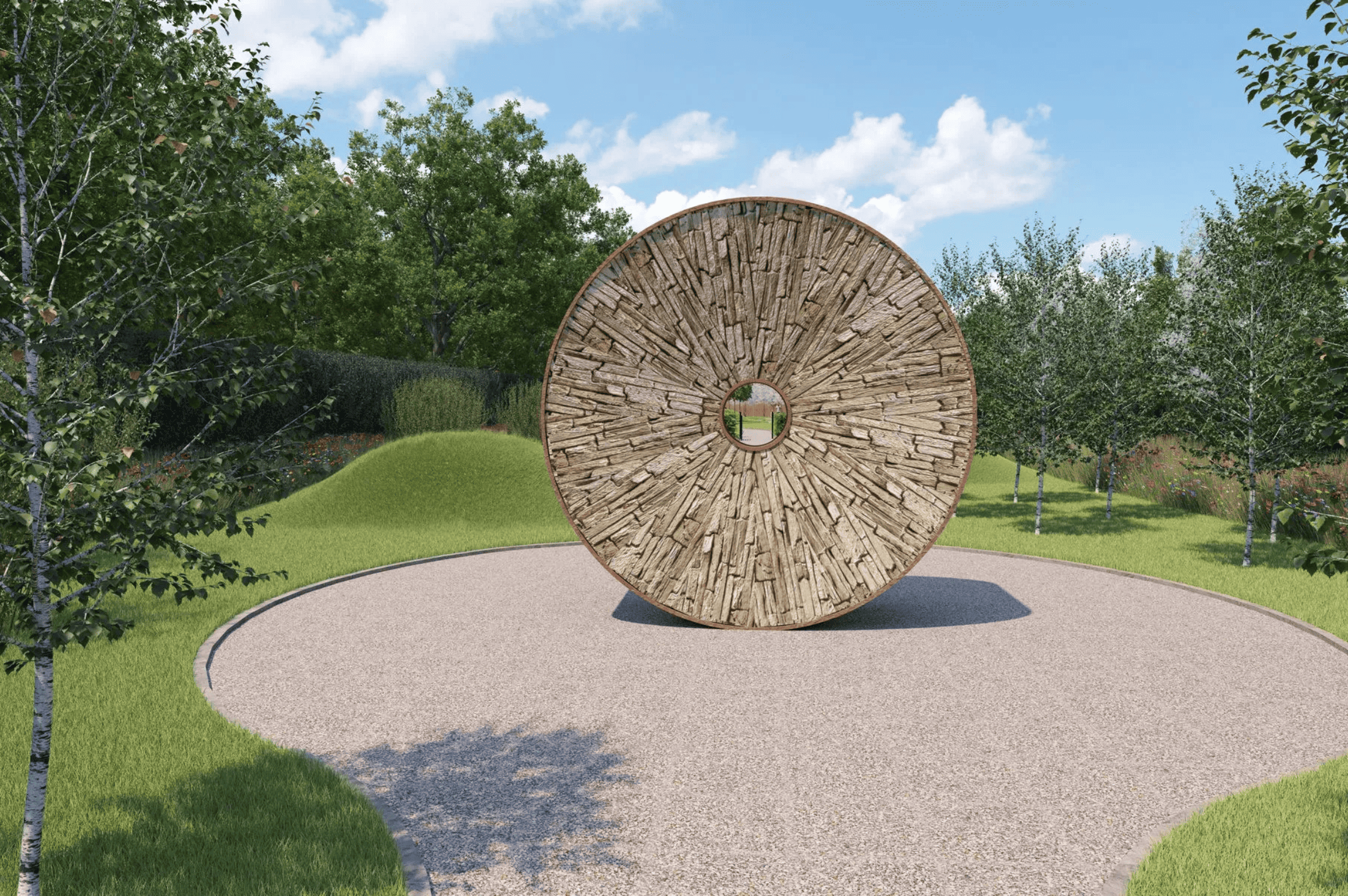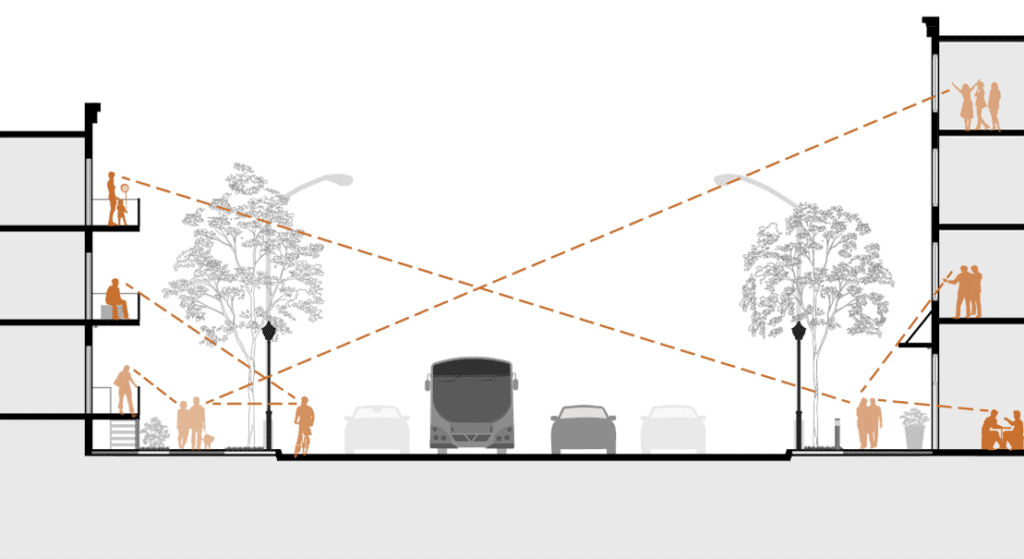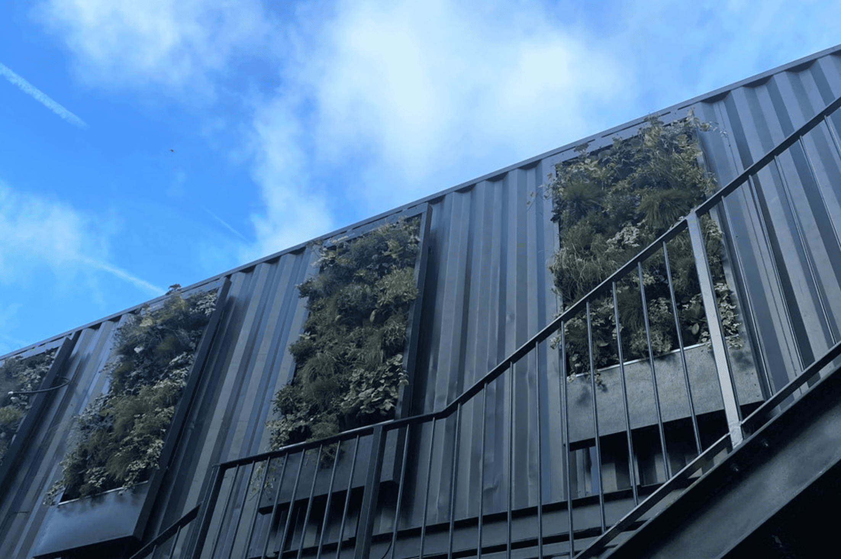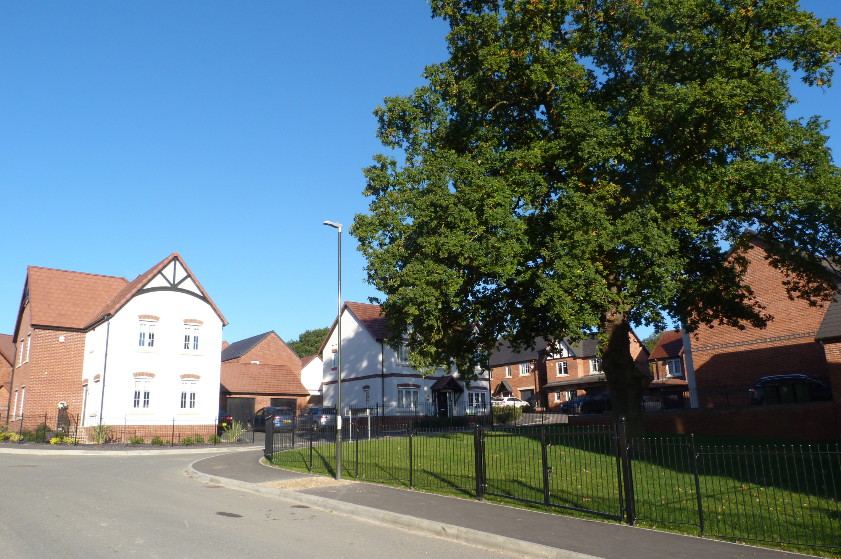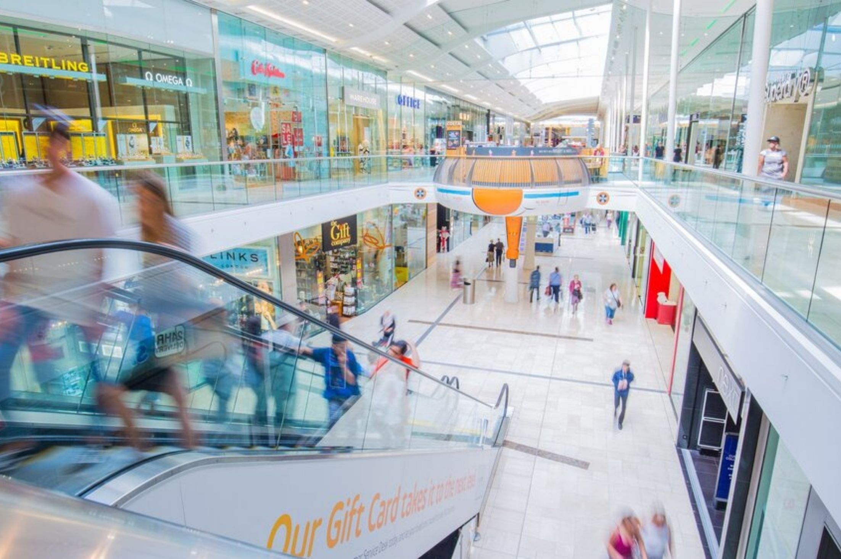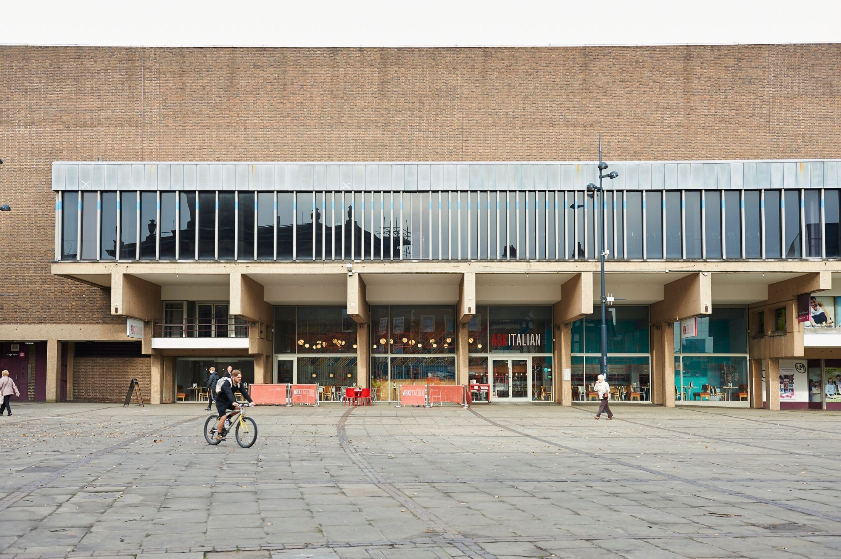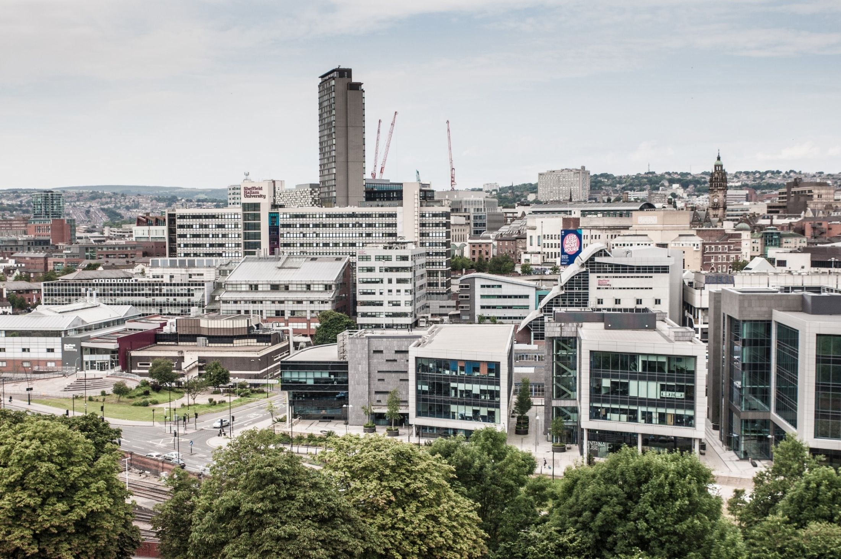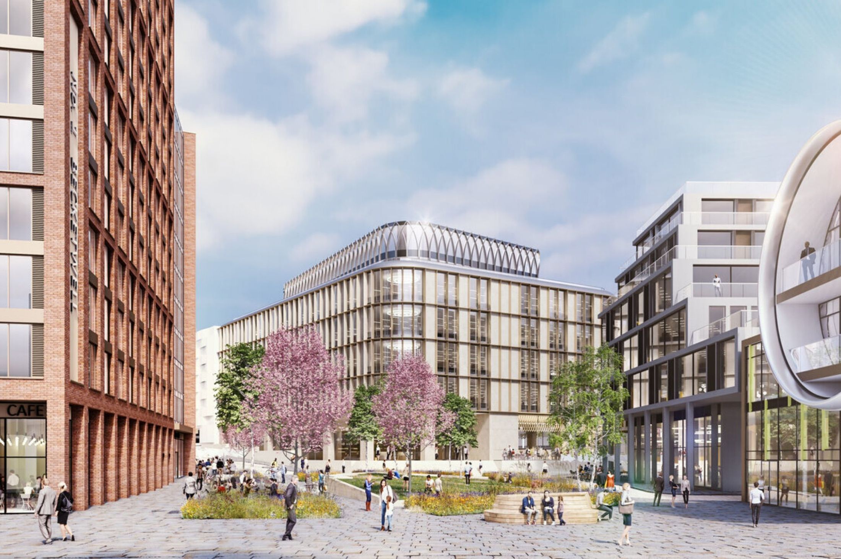Planning & Design Practice have gained planning permission for Meadowview Homes to build 64 homes on the site of the former Glapwell Estate and hall. They share the land with Glapwell Nurseries / tea rooms and also the amazing Grade II Listed Gardener’s Bothy which is one of the last remaining elements of the Glapwell Estate. They are designing unique homes and integrating bespoke art and landscaping which will connect the old and new communities of Glapwell to the past.
Once the development is completed, parts of the site will, for the first time, be classed as public open space. For years the site has had no actual use or purpose and the fencing surrounding it was unsightly and dilapidated. Meadowview Homes are restoring the Gardener’s Bothy to conserve it and ensure its long-term future. They are also reintroducing a formal garden setting as part of the development which will contain public art, unique garden features, and a children’s play area for residents to enjoy and to link up the site to surrounding parts of the village.
The public art element will be in three separate areas across the site but all will have a distinct design theme running through them to bring cohesion to the pieces. This will contain a large 3.6m diameter dry stone sculpture. The stone will be laid radiating to the central hole. The inner and outer edges will be contained within a corten steel ring. The faces of the circle will be dished drawing the eye into the centre. In the Bothy Area there will be a sculpture on the lawns on each side of the road with the same design style as above but at a smaller scale. The faces will be flat not dished and again they will be contained within corten steel bands. The sculptures will sit on circles of pitched stone replicating the face of the feature on the horizontal surface.
Meadowview Homes chose an award-winning dry stone waller Andrew Loudon who uses local materials and themes that reflect the community. He is working in collaboration with CB Arts Chris Brammall one of the leading metalworkers in the UK and responsible for the sculpture on the Chesterfield roundabout. The design drawings and landscaping theme have been provided by Janine Crimmins who has won 4 RHS medals. Meadowview Homes are confident that the artwork by these established artists will be an asset to the local community.
Glapwell – a rich heritage
Rich in industrial and cultural history it’s only fitting that Glapwell Gardens will add to that history with its own unique public artwork.
Glapwell Art was part of a planning obligation negotiated between Meadowview Homes and the local council. Known as a Section 106. S106 agreements are legal agreements between Local Authorities and developers; these are linked to planning permissions and can also be known as planning obligations. A Planning obligation will aim to balance the pressure created by the new development with improvements to the surrounding area ensuring that where possible the development would make a positive contribution to the local area and community.
Planning & Design Practice Ltd regularly work with developers to negotiate S106 agreements but this was the first time negotiating an artwork. Our heritage assistant Ruth Gray, who is an artist herself was able to steer the project and formulate a public consultation which has just completed.
Planning & Design Practice are a team of Planners, Architects and Heritage specialists. Based in Derbyshire, we are perfectly located to work nationally for our clients. We offer a comprehensive range of services, specialising in Town Planning, Architecture, Heritage, and Urban Design. For a no obligation consultation to discuss your project or property, please contact us on 01332 347371 or email enquiries@planningdesign.co.uk
Please Note: A Version of this article appeared in the September 2023 issue of Derbyshire Life.
