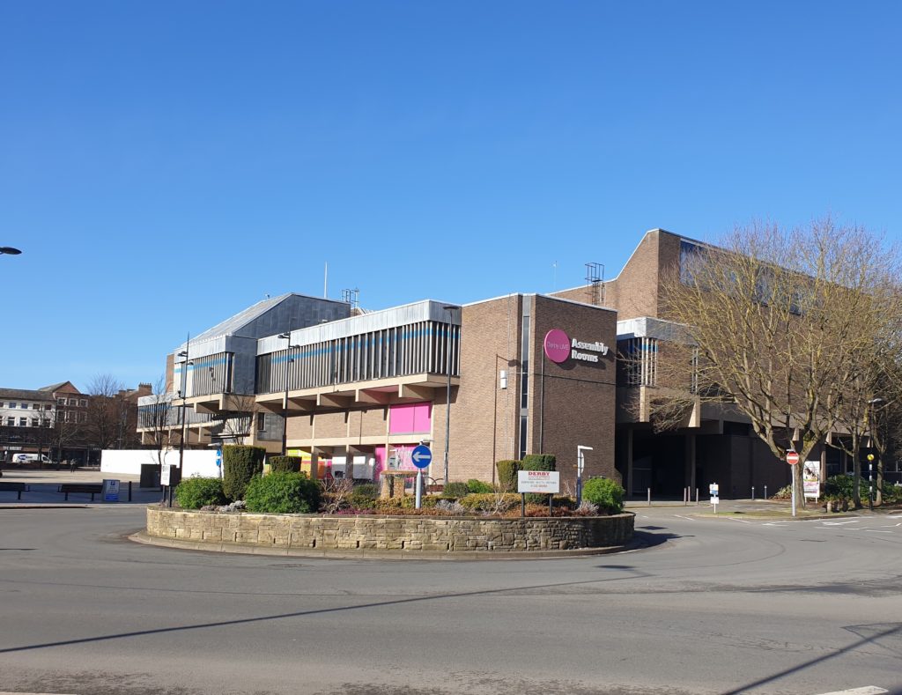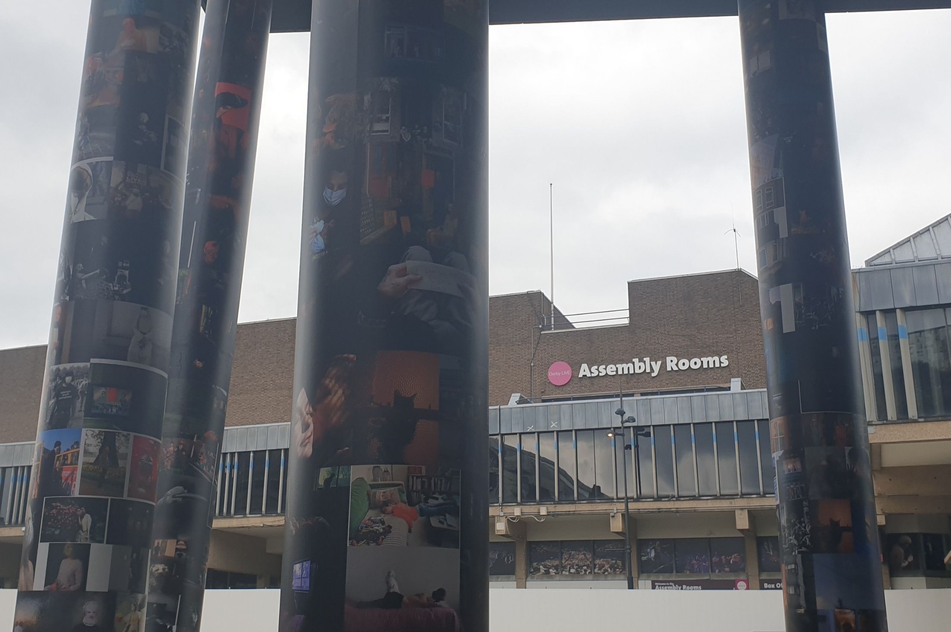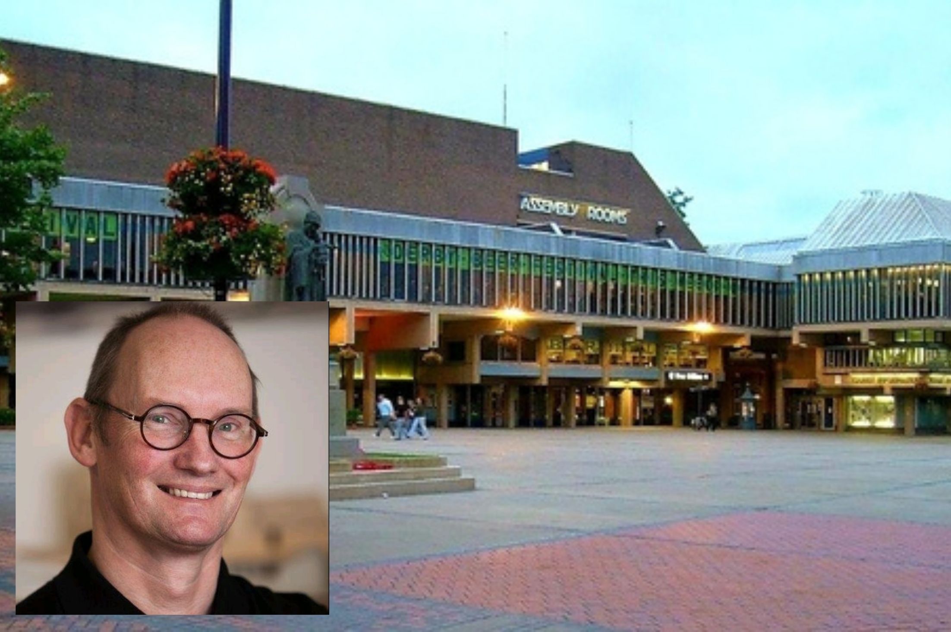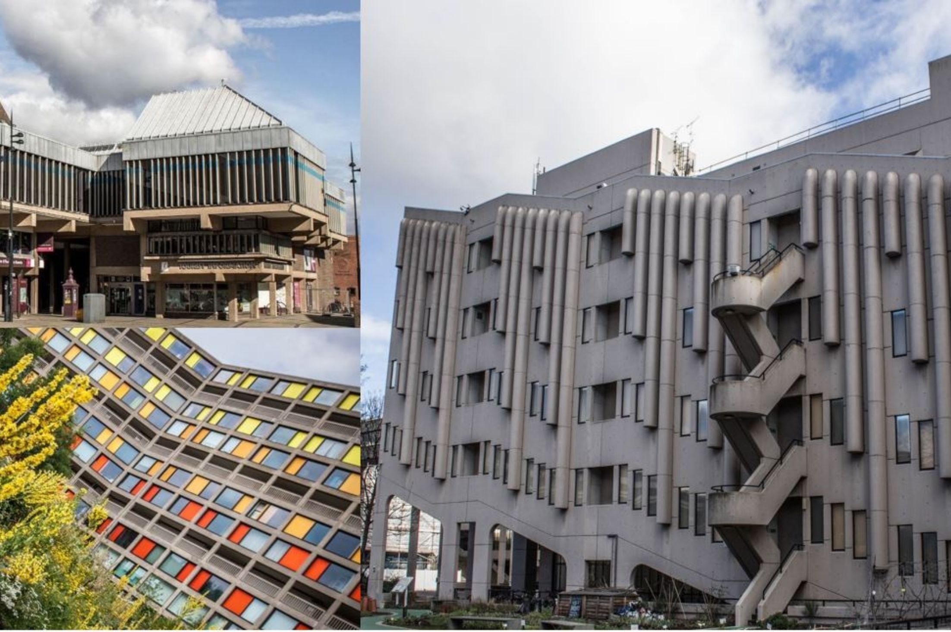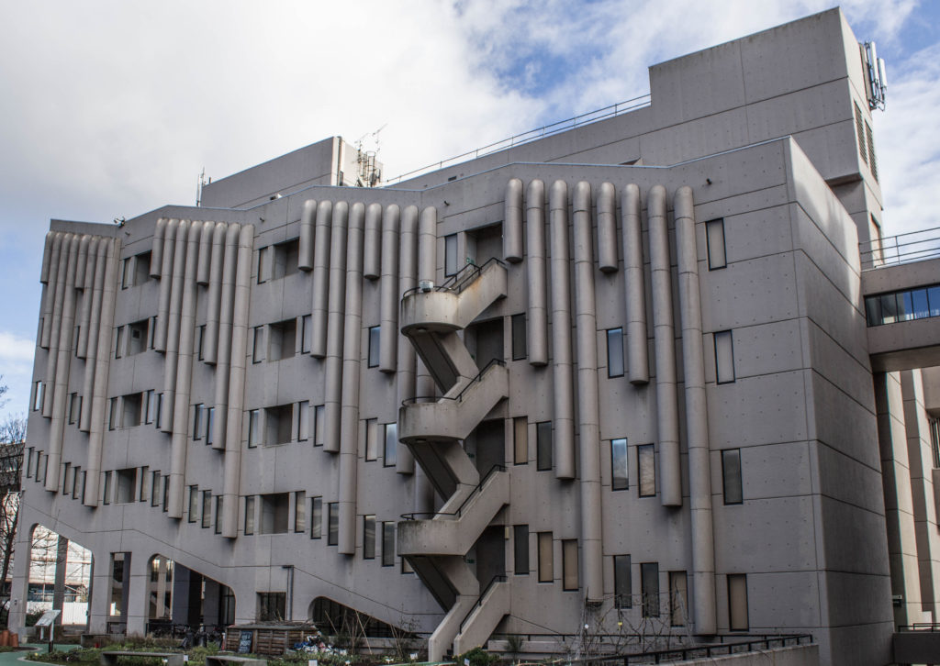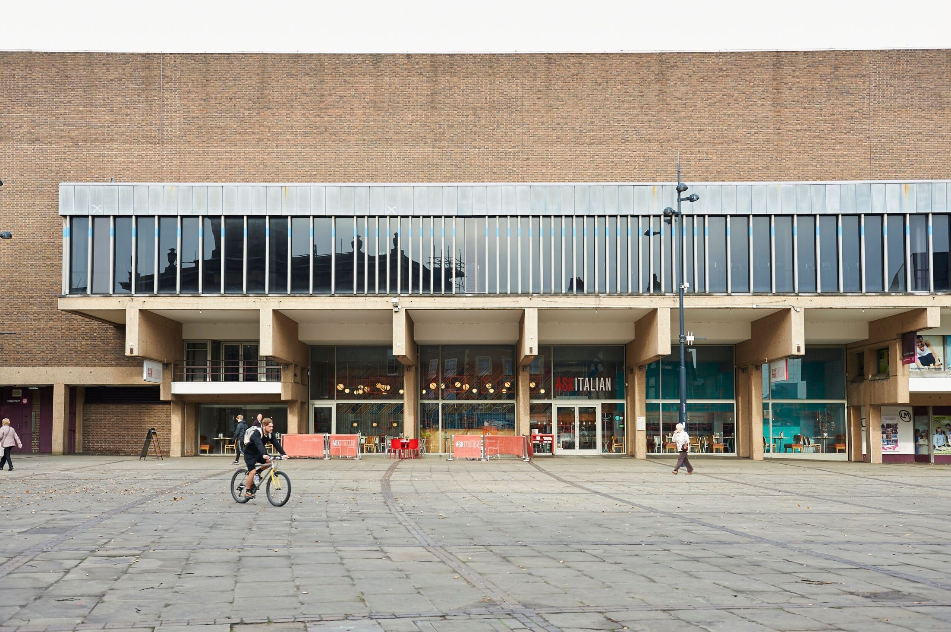Jonathan Jenkin, Managing Director of Planning & Design Practice Ltd has objected to the proposed demolition of Derby Assembly Rooms. This large and iconic building dominates Market Square and has hosted numerous events and has been at the heart of city activities for almost 40 years.
The building was built to a high standard but a fire on the adjacent car park roof in 2014 destroyed the main plant and machinery and this immediately led to the central functions, the assembly rooms themselves being closed. The carpark remained open for use and it continues to be used and provides funds to the council. The ground floor restaurant space overlooking Market Square remained in use as did the tourist information centre until the council moved the tourist office to Riverside Chambers. Using insurance monies some repairs we made to the plant and machinery but the Assembly Rooms has never re-opened.
The Assembly Rooms themselves have become dated and are not now considered to be suitable for use as a major concert venue and for live theatre without a major overall and partial redevelopment. Renovating and updating the Assembly Rooms will be expensive and a new event, concert venue and theatre have been approved on land across the city centre at Becketwell. The council cannot afford to support both projects and two similar venues are unlikely to be viable in the city. The council were however supporting the renovation of the Assembly Rooms but costs have spiralled due to the council’s requirement of a minimum 15 year lifespan for operation following renovation and this requires that the existing building structure can be guaranteed to last at least a further 15 years without major further expenditure. The problem is that as a 1970s construction the building contains roof panels that only had a projected 30 year life span. To remove and replace these would be expensive and has made the project unviable. However the roof panels are in good condition and have not deteriorated and could easily last a further 30 years without needing removal. This cannot be proved, so essentially it is a matter of insurance rather than the condition of the building.
The council have thus applied to demolish the Assembly Rooms with no plans for anything to replace it. Leaving a large void in the heart of the city would be devastating and the plans for an area of open space are poor and ill conceived. The removal of the Assembly Rooms would lead to the loss of a whole side of Market Square with no existing buildings at the rear of the Assembly Rooms to front the square.
The detailed structural report that accompanied the application for demolition found the building to be essentially sound and in good order for its age and having been empty for 6 years. The Assembly Rooms are a strong piece of architecture which contribute to the appearance and character of the city but it divides opinion (similar in its Marmite character to the famous Preston Bus Station).
Starting with a new brief, the council should undertake minor works sufficient to allow the building to re-open. The fire damage is not as extensive as first thought and new plant and machinery can be installed. The Pick Everard report states that the roof does not present a danger to the public. Whist the roof needs to be the subject of regular inspection it would allow the building to re-open.
Firstly the council should re-open the shops and restaurants on the ground floor as part of the regeneration of the city centre. Most the ground floor fronting Market Square can be opened up for very little money and although the rents will be lower because of the collapse of retail, it would allow new businesses to open up breathing new life into the Cathedral Quarter. The tourism information centre should re-open in Market Square so that visitors to the city can continue to be supported but using a central location that is visible to the public.
To prosper the city centre needs visitors, the hotels in the city need support, the museums and shops need support. It is folly to the extreme to lose the visibility of tourist information from the centre of the city. The Darwin suite of the Assembly Rooms could be re-opened in the spring following the relaxation of Covid 19 rules for conferences, events and meetings including weddings. Offices around the suite can be let and the city can use catering companies which currently support Connect Derby to provide food and beverage.
The main issue is what to do with the Assembly Rooms themselves. The Assembly Rooms is a dated working theatre space and events space but who could use it? The Guildhall is used by local amateur dramatics groups and as a small venue for touring theatre and the Assembly Rooms because of its size and scale is not appropriate for these groups. The Guildhall itself is currently closed. The Assembly Rooms theatre and events space could be used by Academy trusts and LA secondary schools, sixth forms for youth based performances, for graduations and for a wide variety of other events as it has always done.
It would allow young people the opportunity to perform in a good sized auditorium, and as a semi-professional space with technical support and management (perhaps extending DEda’s brief) paid for through a variety of sources including the education authorities and trusts and through income generated by events. Being in the city centre it is accessible by young people who can travel in by bus and by non-car means.
For secondary schools and sixth form it could be a new shared facility. With a population of over 260,000 and more than 28,000 secondary school children and sixth formers the number of events and the level of use could easily justify the continued use of the space. The space would also be open through the council for others to use where the education calendar would allow. Using the Assembly Rooms in this way would bring young people into the city centre and their parents. It would add to the vitality to the city centre and would make the city a city of opportunity.
We need to breathe new life into the city centre and re-using what we have is a more sustainable option. Small steps, opening up the Assembly Rooms and getting events going will do much to help to revive the city centre. The commitment of the council to the re-use of the Assembly Rooms and the opening up of active uses onto Market Square will show the councils self-belief and from there private sector investment will follow.
Now more than ever we need to invest in our city and our people, particularly our young people. The council needs to be more ambitious and use what it has as well as looking to build its future.
