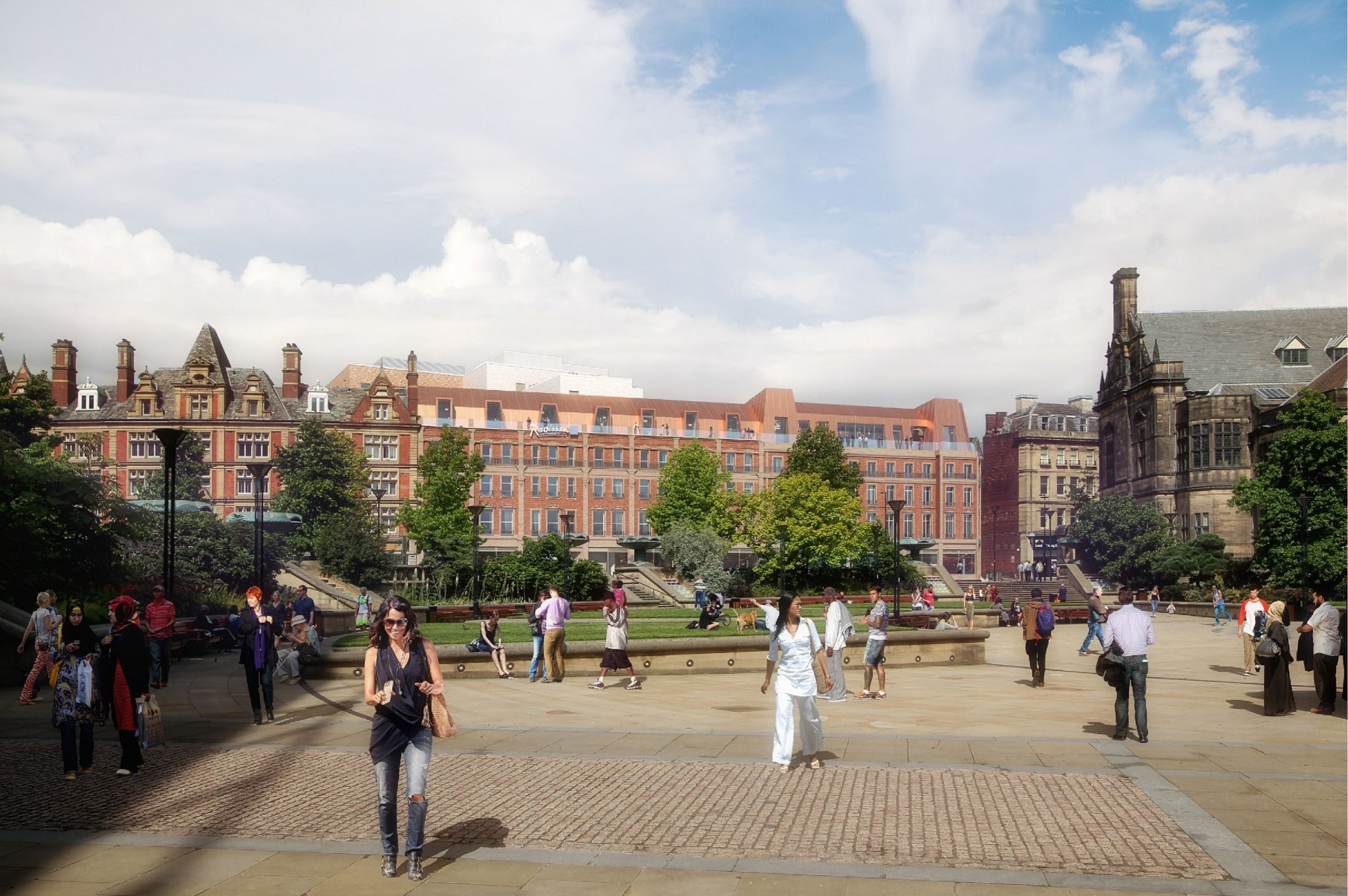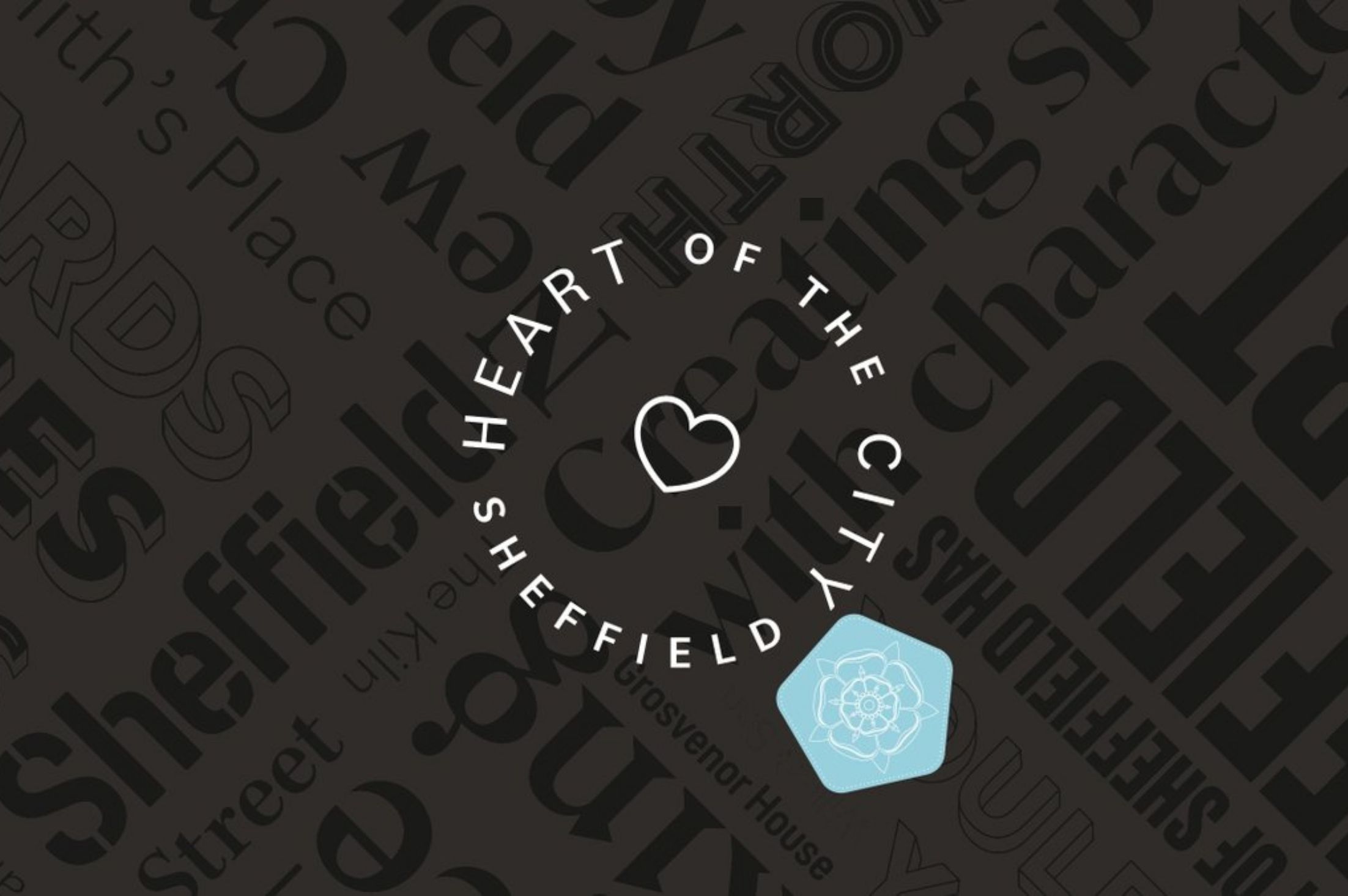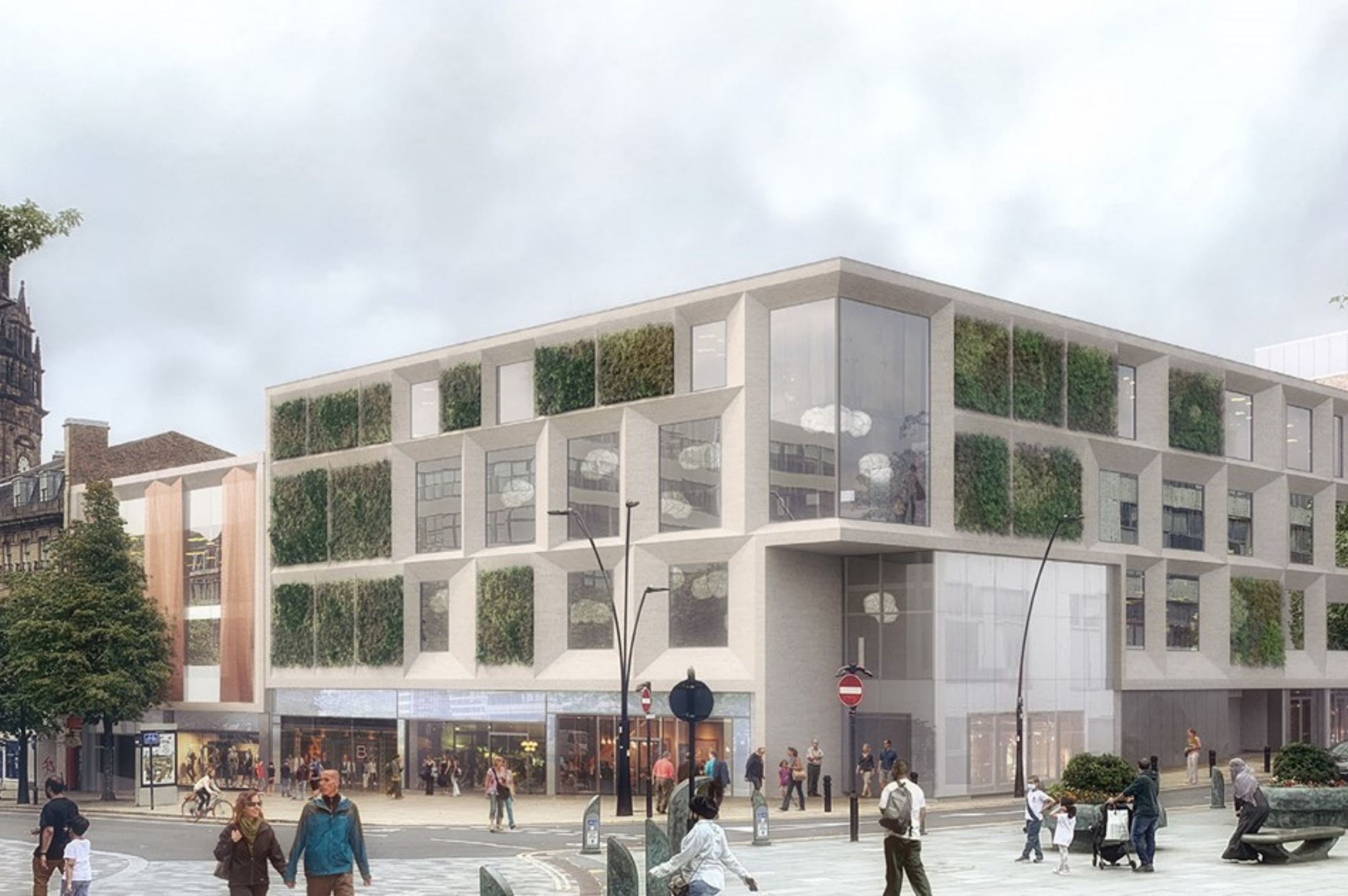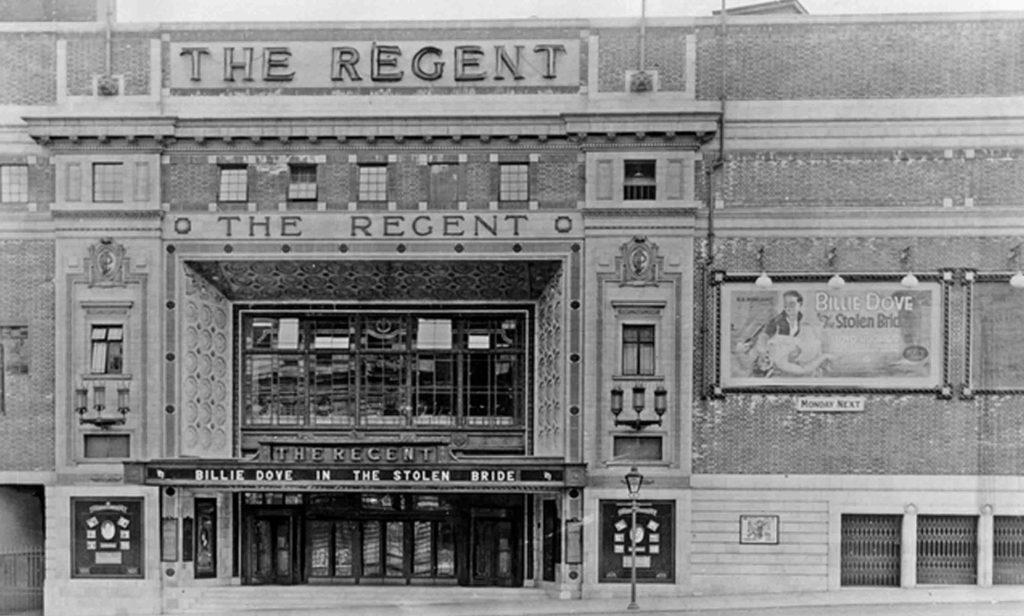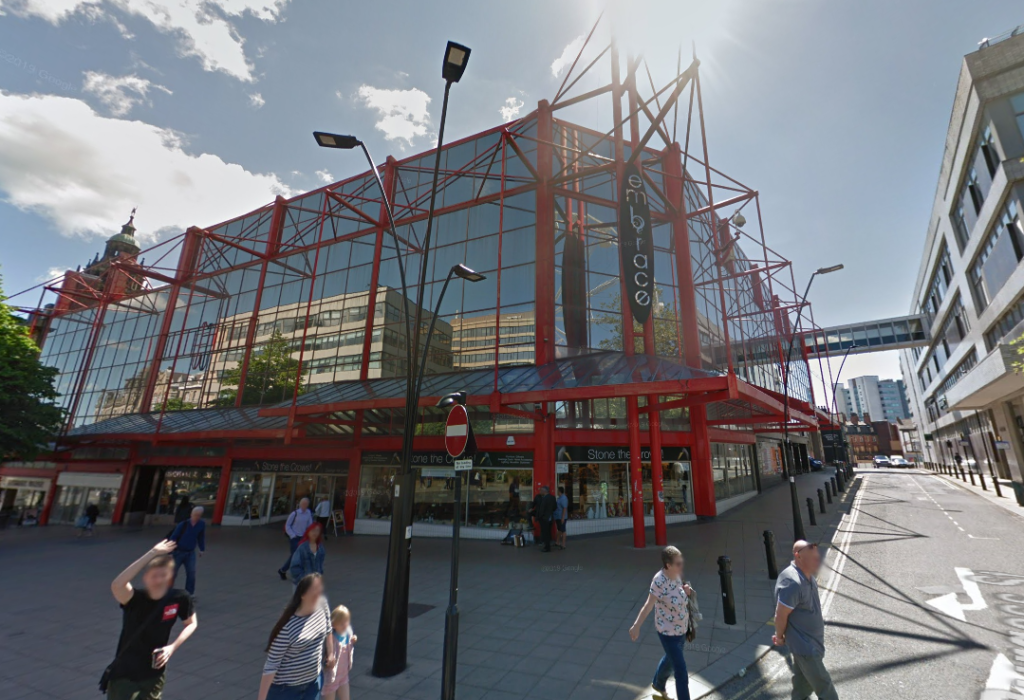Just a short walk from our Sheffield office, a new 154-bedroom hotel has been granted permission in Sheffield’s City Centre. The development is being delivered jointly by Sheffield City Council and its strategic development partner Queensbury, with construction firm McLaughlin & Harvey working on the construction. The hotel will form a new addition to the international hotel group Radisson Blu.
The development is to be situated on Pinstone Street, opposite the Sheffield Peace Garden’s and behind the Victorian facades of City Mews and Palatine Chambers. To the rear is Barker’s Pool House which is scheduled for a phased demolition and will be replaced with a new complimentary building, which will house most of the new hotel’s bedrooms.
The design statement produced by HLM architects shows that the material palette for the Hotel’s front facing elevation will look to compliment the retained Victorian facade, with the colour-preserved, copper mansard roof mirroring the red brick.
The plans also show that at the front end of the hotel, ground-floor restaurant and retail units will be included. As well as a courtyard space between the two buildings. A rooftop bar and terrace are also part of the plans, which will provide views over the Peace Gardens. The new hotel forms a key part of Sheffield City Council’s Heart of the City Programme, which is intended to help promote the Sheffield an attractive destination for business and leisure.
The decline of the Highstreet has been exacerbated by the global pandemic, which heightens the need for the Council to deliver good-quality development that will encourage people into the city centre and aid the city’s post-pandemic economic recovery.
However, the development has faced some criticism from members of the public who had expressed concern about the removal of public art murals, including a frieze created by William Mitchell, which was felt to be an important part of Sheffield’s culture and history. The Council has since committed to reinstalling the piece in a public place, as part of the Heart of the City II scheme. The entire hotel development is expected to be complete by Summer 2023.
With an office at The Workstation we have a close connection with Sheffield with numerous clients and projects in the region. Please get in touch for advice on any planning issues or potential projects.
Main Image: Sheffield City Council
