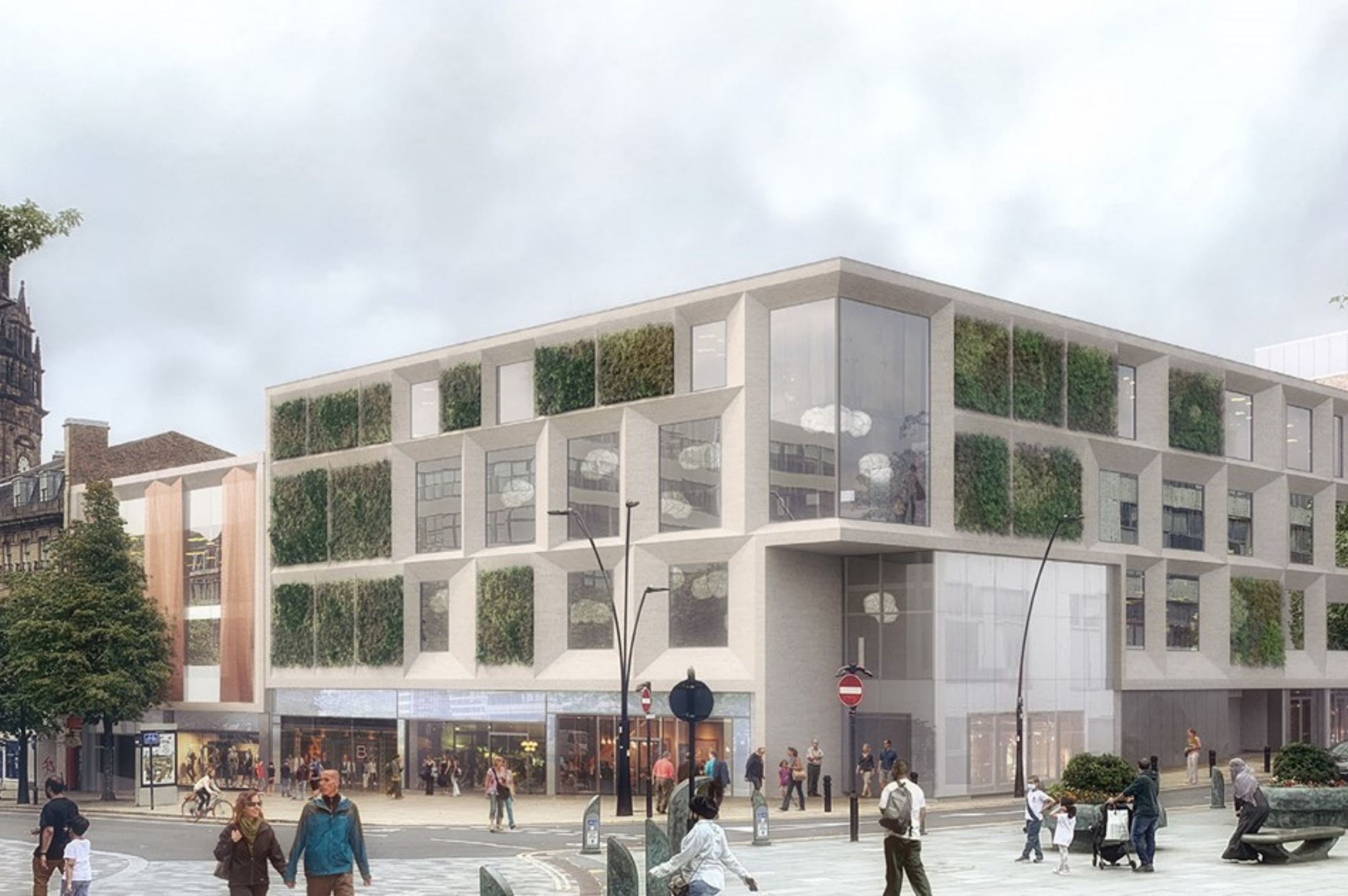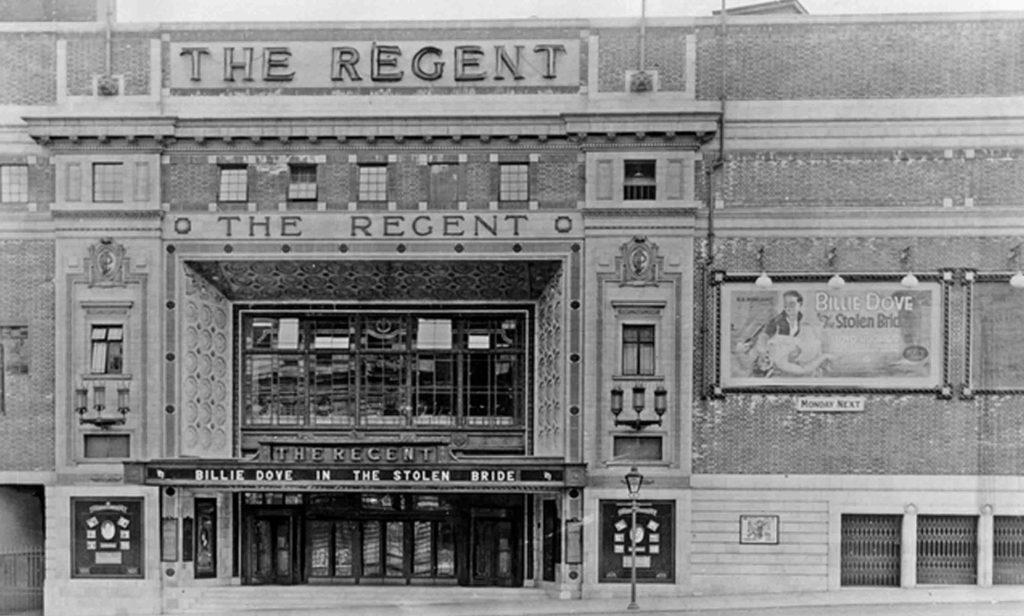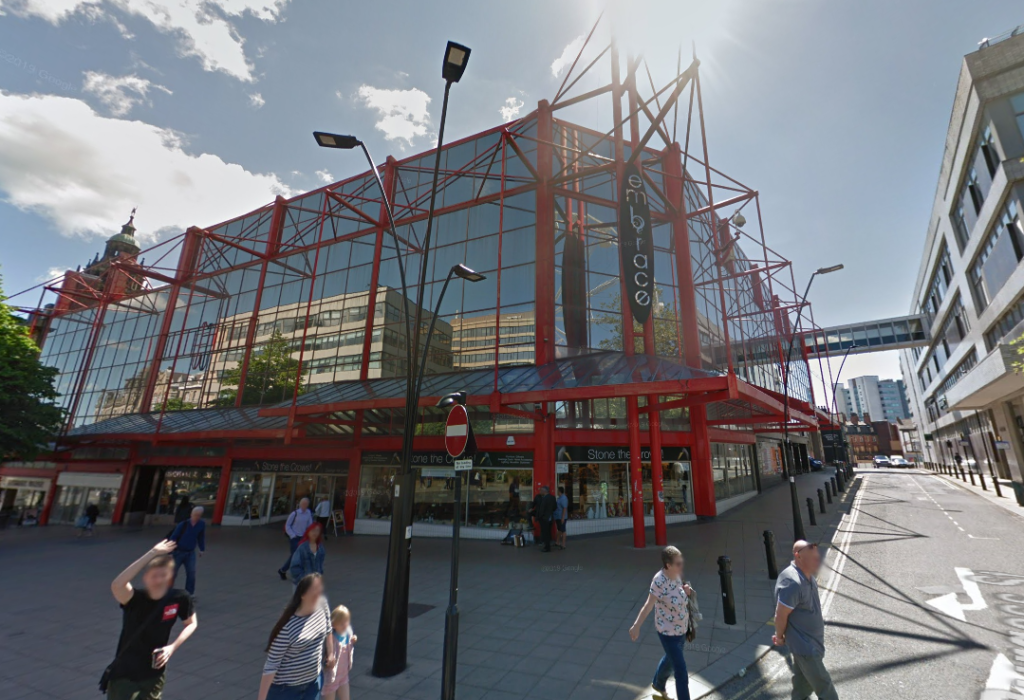Changes are afoot at Planning & Design Practice Ltd as we welcome new additions to our team and bid a fond farewell to a founding member. Our team comprises RTPI Chartered town planners, RIBA Chartered Architects, and architectural assistants, plus heritage specialists who together offer a comprehensive range of services, specialising in Town Planning, Architecture, Heritage, and Urban Design.
Continuing a tradition of encouraging and supporting emerging talent, we are pleased to announce the addition to the team of three Graduate Planners – Shaun Hyde, Emily Anderson and Megan Askham, plus a Junior Architectural Technician, Scott Williams to our Architectural team.
Shaun, an avid football fan and originally from The Wirral, studied the 4-year MPlan Course at the University of Sheffield. In the summer before his final year, he undertook a two-week placement with us, during which he was offered a part time position at PDP’s Sheffield office. Now working full time after graduating, Shaun’s next career goal is to gain his RTPI accreditation.
Emily graduated from her Master’s in Urban & Regional Planning at the University of Sheffield in September 2022. Prior to this, she worked part-time for the company alongside her studies. Joining us as a full time Graduate Planner, she is looking forward to expanding on her planning knowledge in the company and has a particular interest in the relationship between Planning and Health and is a keen advocate for community engagement.
Megan initially joined PDP in July 2022 in a part-time capacity, before becoming a full-time member of the team in September 2022. She is a Graduate of the University of Liverpool, obtaining a Geography BA in 2021 and the University of Sheffield having studied Urban and Regional Planning MSc in 2022.
Currently studying in his third year of Architectural Technology and Practice (BSc) at the University of Derby, Scott joined the Planning & Design Practice team in August 2022. He joined us as he works towards his goal of becoming an architect or architectural technologist.
Finally, Jonathan Jenkin, our former Managing Director will be leaving the Practice at the end of the year. Having formed the company in 2002, he has been working for the company in a part time consultancy role for the last 15 months, which has proved to be a good transition period for the company. It has allowed the transfer of skills and experience and Jonathan has been able to work with long term clients to see projects through to completion.
Jonathan and his Civil partner Phil will be moving back to West Cornwall, early next year. Jonathan was a council planning officer there in the 1980s, and that is where they met. They have many friends and family in West Cornwall, and it has been a long-term ambition for them both to move back. Jonathan said:
‘I am really pleased at the way Jon Millhouse, Richard Pigott, Michael Bamford, and Lindsay Cruddas are taking the company forward. The transition has been smooth and it is good to be able to leave the company with the business doing well and I wish everyone continuing success’.
Richard Pigott, who has been with the company since 2011 and a Director since 2015, said ‘we will all miss Jonathan’s bubbly character and enthusiasm for all things planning and architecture, but at the same time, this is a move he has been looking to make for a while and we wish him all the best down in Cornwall. Since we took over the company in the summer of 2021 it has continued to evolve and modernise and we are undertaking some very interesting work in both planning and architecture. We now have contracts with Microsoft, NHS Health Trusts and Clowes Developments, to name a few, as well as many local and regional companies and landowners and the future looks bright.’
Planning & Design Practice Ltd is a team of town planning consultants, architects and heritage specialists. Based in Derbyshire, we are perfectly located to work nationally for our clients. We offer a comprehensive range of services, specialising in Town Planning, Architecture, Heritage and Urban Design. For more information on our team and our services, please contact us on 01332 347371 or email enquiries@planningdesign.co.uk.






