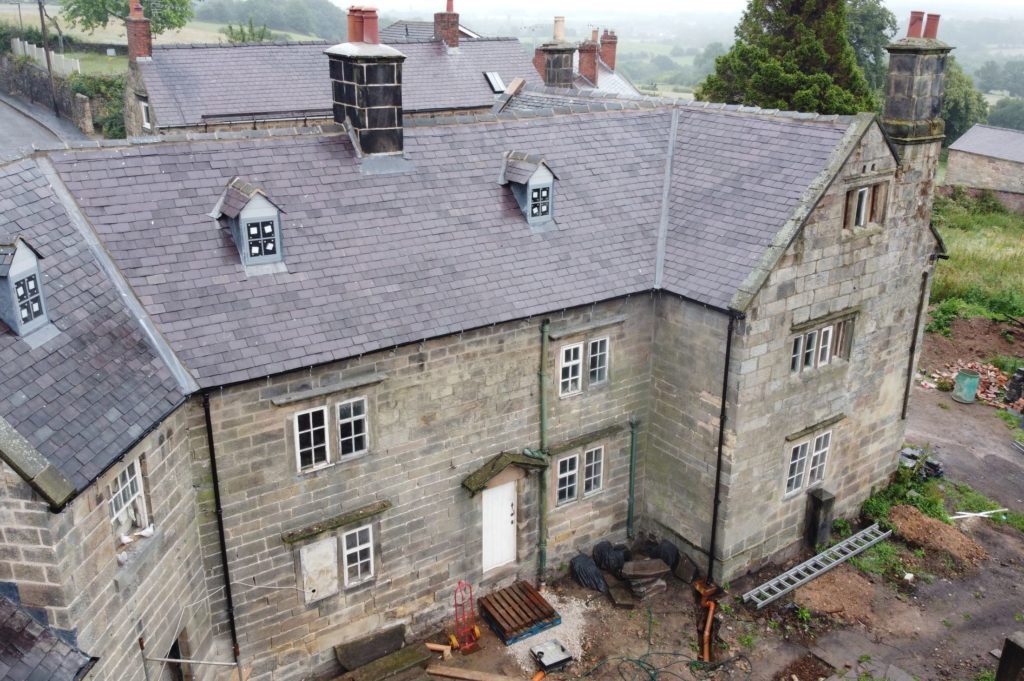Planning & Design Practice Ltd were delighted to receive consent for underfloor heating as part of the ongoing restoration of the Grade II listed Highfield Farm, Derbyshire.
The farmhouse, built in the 17th century, was traditionally heated by a large fireplace in each room. The farm had been tenanted up until the early 21st century however had never been installed with modern central heating.
The insertion of radiators and associated heating system would involve significant intrusion into the historic fabric of the building, requiring holes to be cut into walls and floors to accommodate pipes. It was considered that underfloor heating presents a better method of heating historic buildings, being a low level of background heat, spread uniformly and maintaining a stable temperature for the building. Radiators, meanwhile, rely on convection, resulting in circulation of rising hot air and causing a draught.
The existing floors comprised non-original quarry tiles, from a variety of different manufacturers and likely reclaimed from another house. These were laid upon bare earth. Traditional buildings, of solid masonry construction and without a damp proof course, rely on vapour permeable materials to allow moisture to enter and exit the building. The insertion of a modern, impervious, concrete floor slab would force ground moisture into the walls, causing problems with damp. It was decided that a limecrete slab would instead be laid to maintain vapour permeability. Lime is also more environmentally friendly, being burnt at lower temperatures than Portland cement whilst absorbing CO2 during the setting process of carbonation.
The limecrete was combined with recycled foam glass, providing a vapour permeable layer of insulation to prevent heat loss.
The floor is to be completed with the insertion of new stone slabs, as would have likely existed originally in the 17th century farmhouse.
At Planning & Design Practice Ltd we recognise the importance of the built heritage in our towns, villages and rural areas. We have the in-house expertise to ensure that proposals are designed sympathetically to conserve and enhance historic buildings and sites.
We have worked on numerous schemes affecting the restoration of Listed Buildings, Conservation Areas and the Derwent Valley Mills World Heritage Site. Director Jon Millhouse specialises in heritage planning and architectural team leader Lindsay Cruddas is a registered Specialist Conservation Architect.
For more information, or to discuss a specific project or property please don’t hesitate to get in touch.
Main Image: George Henshaw, Planning & Design Practice Ltd.



