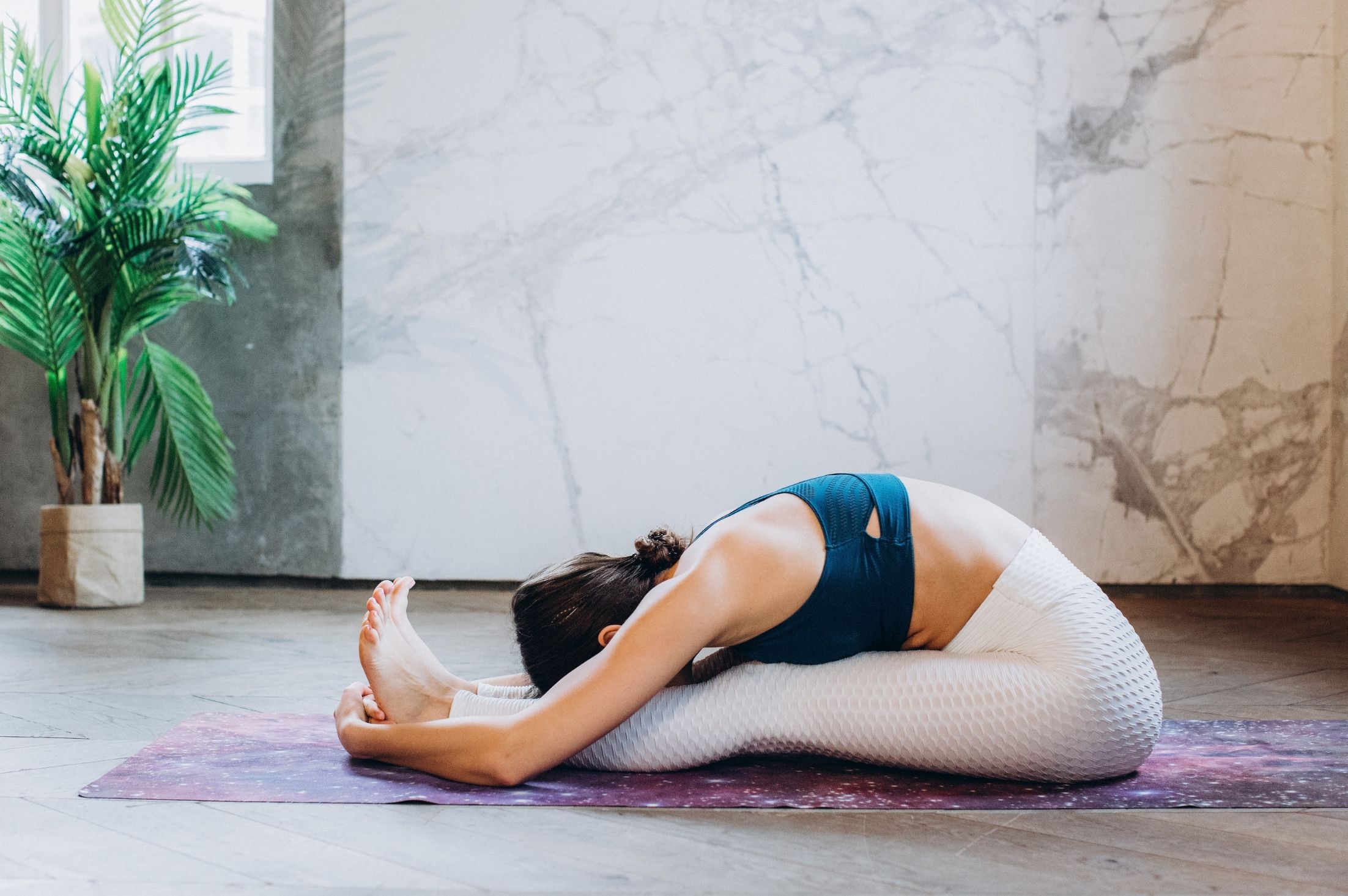Planning & Design Practice are pleased to announce that permission has been granted for a new yoga studio in Derby city centre, converting a classic terraced house from a small family home into its new business use. The first floor has been opened up to create the yoga studio itself and the stairway and entrance hall have been reconfigured to create a more welcoming and comfortable environment.
Special attention has been paid to preserving the heritage of the street scene when choosing a new fire escape window with an in-keeping sash window being installed to serve the first-floor studio.
The property is close to the city centre and whilst predominantly residential the street itself contains a number of other small businesses. Our client is a well-respected and experienced certified Iyengar yoga teacher with an established client base, many of whom live in this part of the city. The building has been in the family for some time and the purpose of the application was to create a small centre for the teaching and practice of yoga and the delivery of complementary therapies. Whilst this was an application for small business use, as part of the application, the applicant would also like to be able to revert the building back to being a dwellinghouse at some point in the future without having to re-apply for planning permission.
As yoga is considered both a health and a leisure use, it now forms part of Class E of the amended Use Classes Order. Many people use yoga for their physical and mental health, mindfulness and wellbeing, but there is also a recreational element to yoga, it is an opportunity to meet and to undertake a shared exercise experience. Class E also includes former B1 uses which can take place within a residential area.
The proposed development represents an exciting and sustainable re-use for this building. The site benefits from being a sustainable location with a range of transport options available to clients. The parking restrictions on the streets surrounding the site will prevent the development from having a negative impact on the highways. The quiet nature of the studio and the proposed hours of opening will protect the amenity of neighbours. With no exterior alterations to the building being proposed its contribution to the Strutts Park Conservation area, and the Derwent Valley Mills World Heritage Site Buffer Zone will be unaffected.
Planning & Design Practice have a wealth of experience in designing and securing planning permission for commercial projects. We have the required skills to design both small- and large-scale schemes in-house and tailor the design to our client’s unique specifications. If you are unsure of your site’s potential, we are also able to provide our professional opinion on the planning potential of your property at the outset. For a no obligation consultation to discuss your project or property please get in touch on 01332 347371 or at enquiries@planningdesign.co.uk.
Main Image: Photo by Elina Fairytale from Pexels



