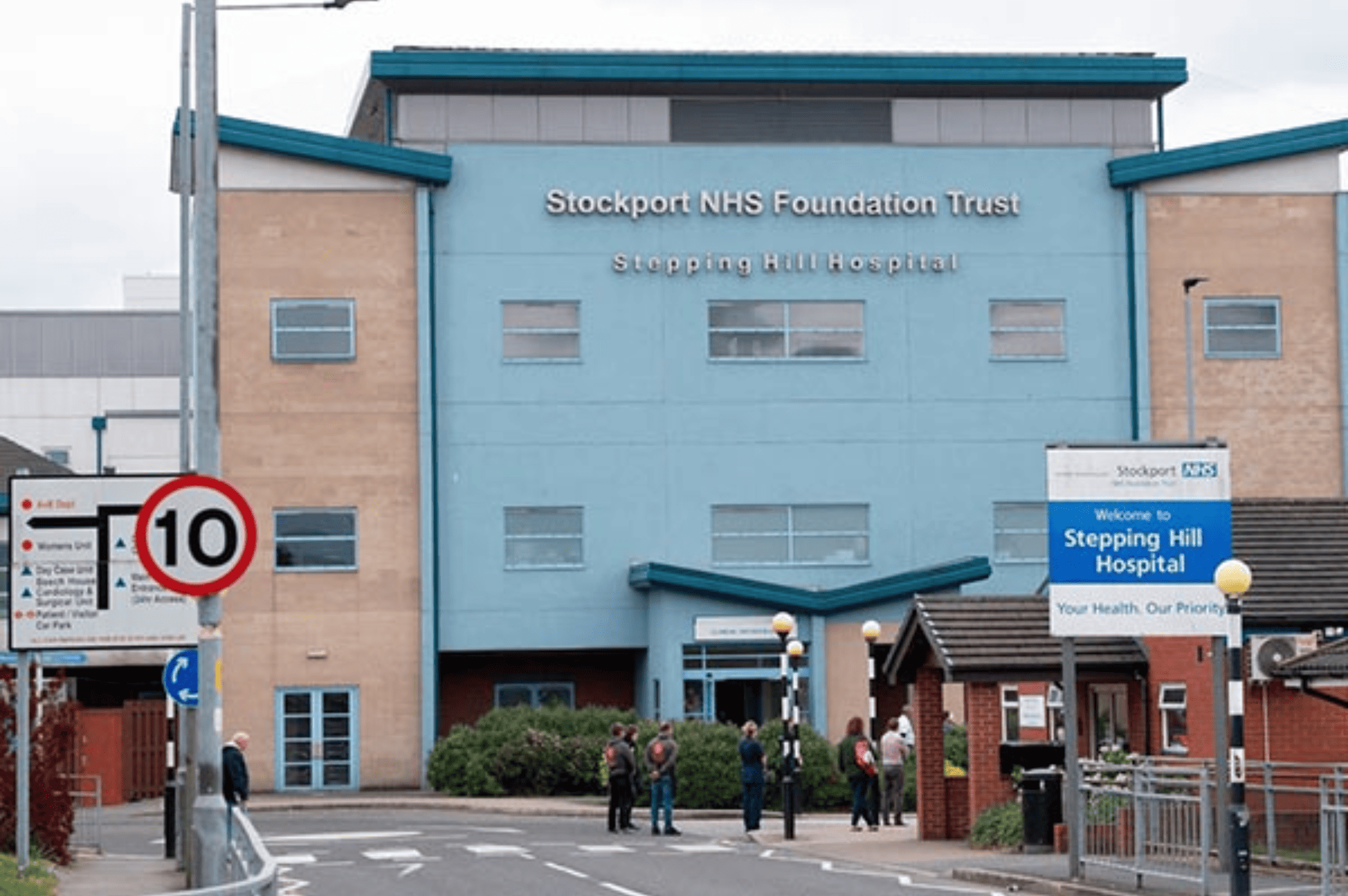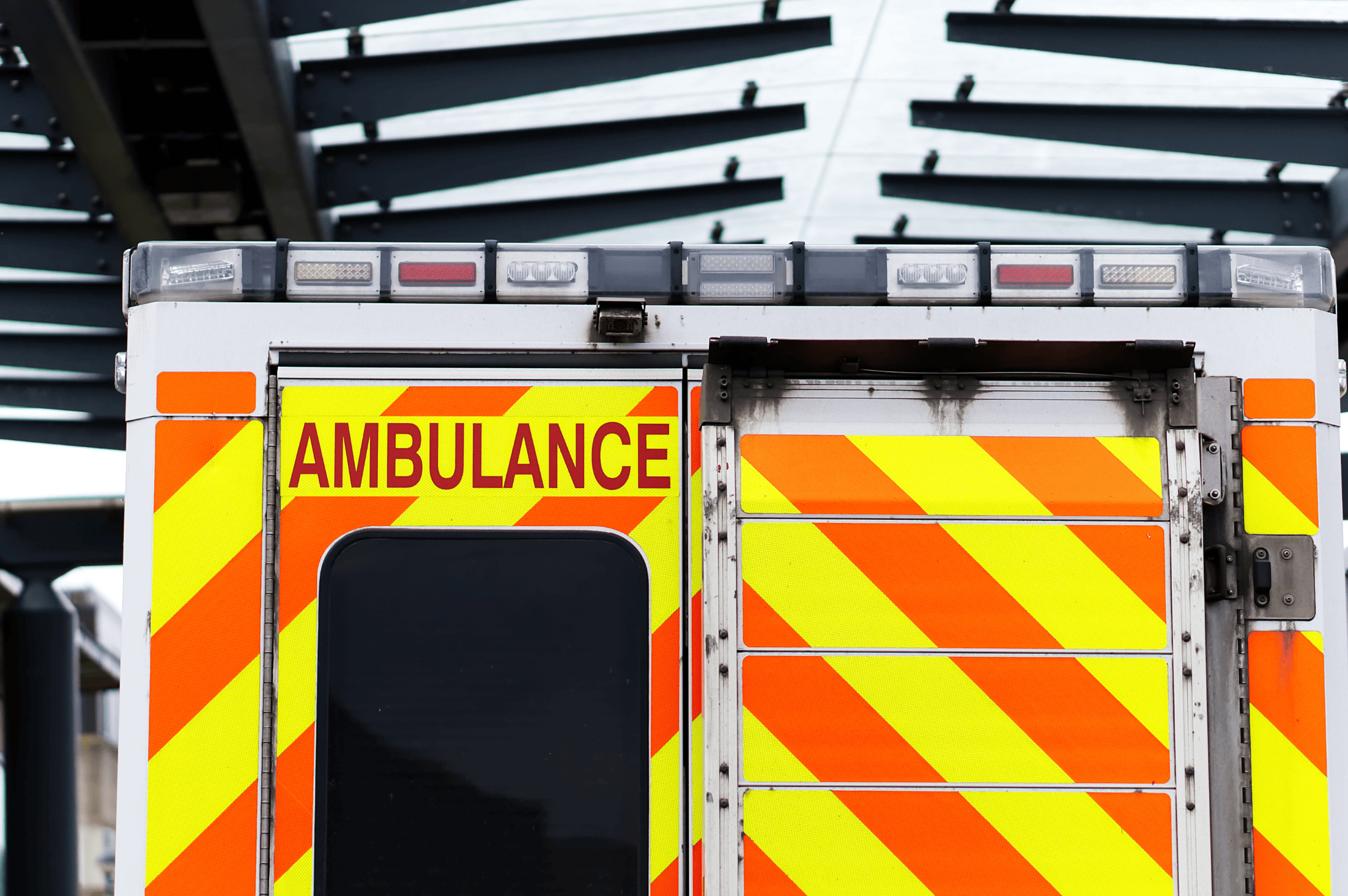Planning & Design Practice have secured further planning permission for the NHS Property Services, alongside Urban Design & Consult, for the removal of a flat roof, replacement of a pitched cladded roof and partial replacement of a flat roof at the boiler house of Stepping Hill Hospital, Stockport.
These alterations are essential for the safe use of the building since the existing roof has become unsafe and is currently propped up by scaffolding. The proposal complies with development plan policies CS-8 and SIE-1 as it will make a positive contribution to the safe built environment and will take account of the safety and security of users of the building. Additionally, policy AS-2 allows for modernization, expansion or extension of community uses at existing sites and paragraph 123 of the Framework supports proposals to make more effective use of hospitals provided they maintain and improve the quality of service provision. The development is in the interest of improving the longevity and function of the existing hospital boiler house.
Also, the design of the alterations, including the cladding in a mid-grey colour, will appear acceptable with the street scene and surrounding context of the hospital, in line with policies CDH1.2 and SIE-1 of the development plan.
We are excited to see work progress on site to contribute to the safe built environment at Stepping Hill Hospital and take account of the safety and security of users of the boiler house.
Over the last 20 years, Planning & Design Practice have worked with and for a wide range of public sector and not-for-profit bodies including the NHS, Government Agencies, District and Unitary Local Authorities, County Councils and Town/Parish Councils. A number of our senior team have extensive experience of working in the public sector and this undoubtedly helps us to understand the requirements of public bodies. For more information or to discuss your project please contact us on 01332 347371 or email enquiries@planningdesign.co.uk.
Megan Askham, Planner, Planning & Design Practice Ltd




