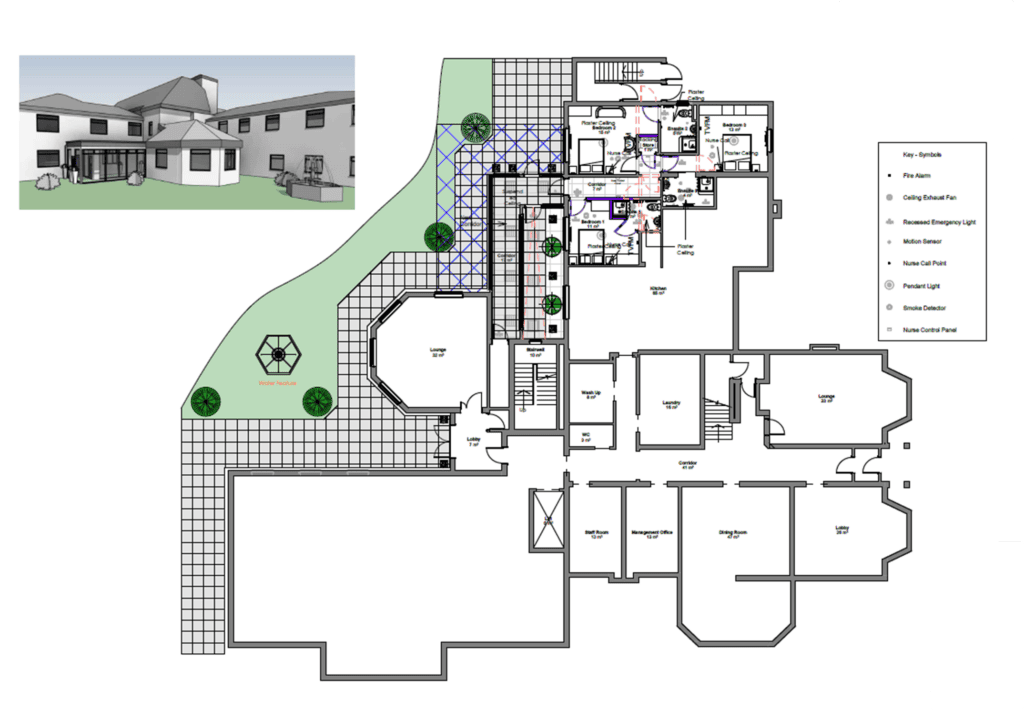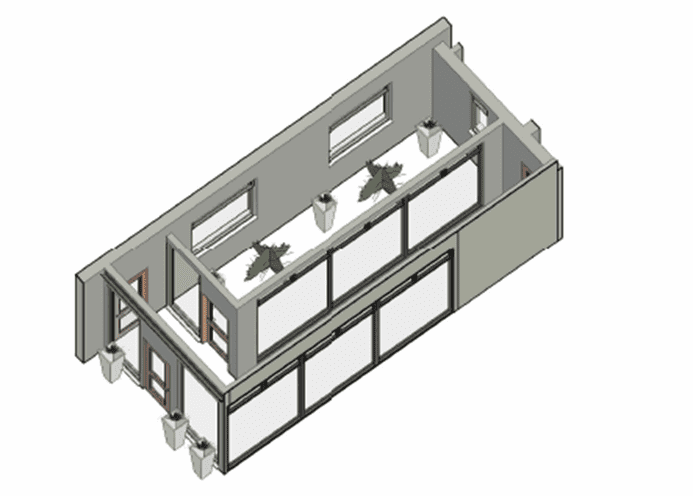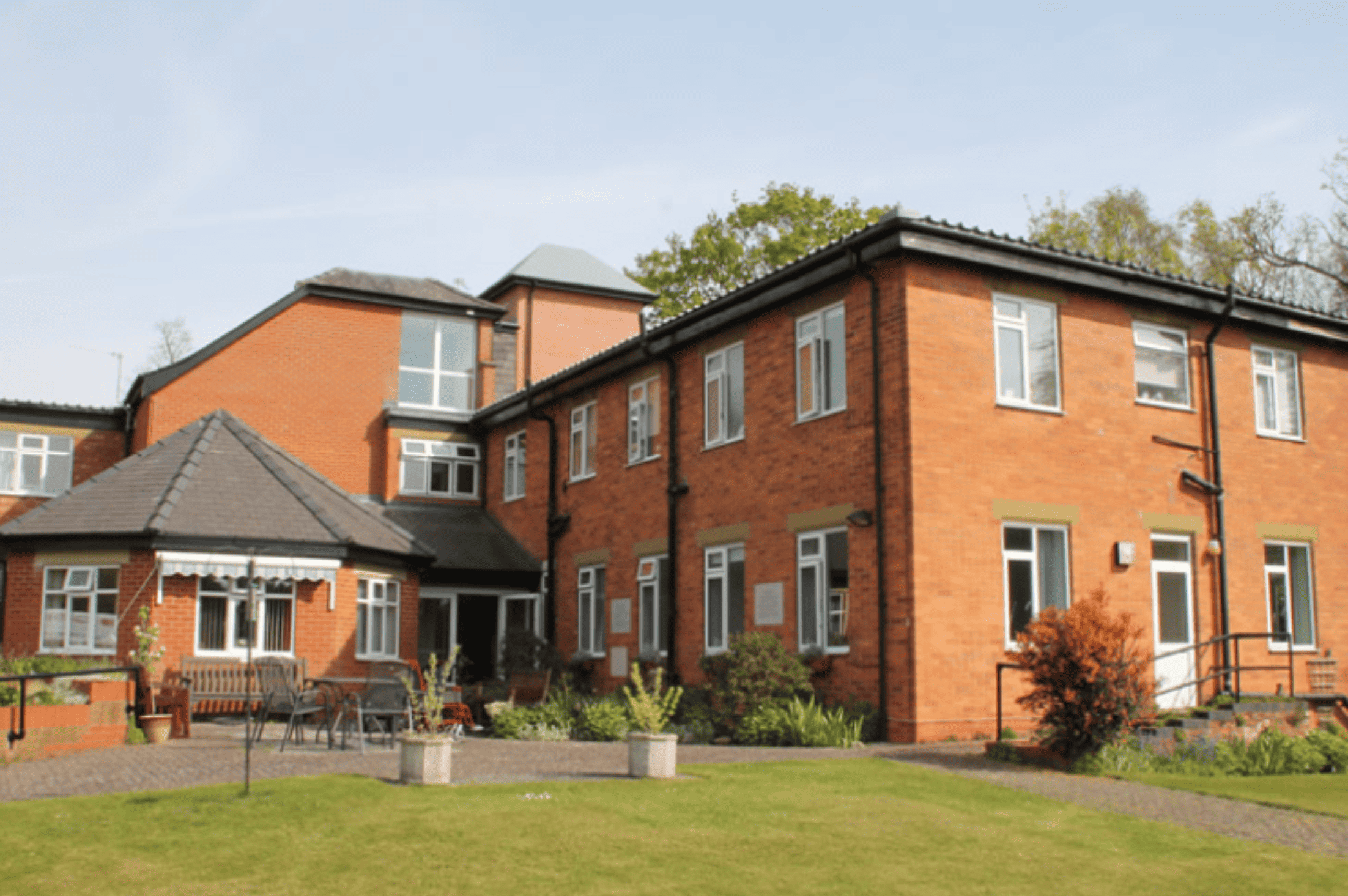Working alongside Urban Design & Consult, Planning & Design Practice have secured further planning permission for a single storey rear extension to a residential care home in Woodhall Spa, Lincolnshire.
The site is a well-established residential care home within the Woodhall Spa Conservation Area. The building is of townscape positive merit and is a non-designated heritage asset. There are already modern extensions to the building, which the proposed extension will be attached to, that have seamlessly integrated into the buildings design. Given that the proposed extension is connected to the modern section of the building, it is anticipated that there will be minimal impact on the heritage asset or Conservation Area. This careful planning ensures the heritage significance of the Woodhall Spa Conservation Area remains while catering to the evolving needs of elderly residents within the community.
Care home – comfort and well-being
The extension to the residential care home will create fully accessible living spaces for all residents with a variety of mobility needs. This will add value to the lives of the residents and ensure their comfort and happiness. We understand the vital role that care homes play in the lives of residents and their families, and this extension is a significant step towards ensuring their continued comfort and well-being.
We are excited to see work progress on-site to contribute to a more accessible and inclusive environment for elderly residents living at the care home.
Planning & Design Practice have a wealth of experience in designing and securing planning permission for commercial projects, for clients across the country.
We have the required skills to design both small and large scale schemes in-house and tailor the design to the client’s unique specifications.
We can support your development aspirations through the various stages of the planning process, including (but not limited to): feasibility studies, site promotion through the local plan, pre-applications, outline & full planning applications and appeals. If you are unsure of your site’s potential, we are also able to provide our professional opinion on the planning potential of your property at the outset. Contact us on 01332 347371 for a no obligation consultation to discuss your project or property.
Megan Askham, Planner, Planning & Design Practice Ltd







