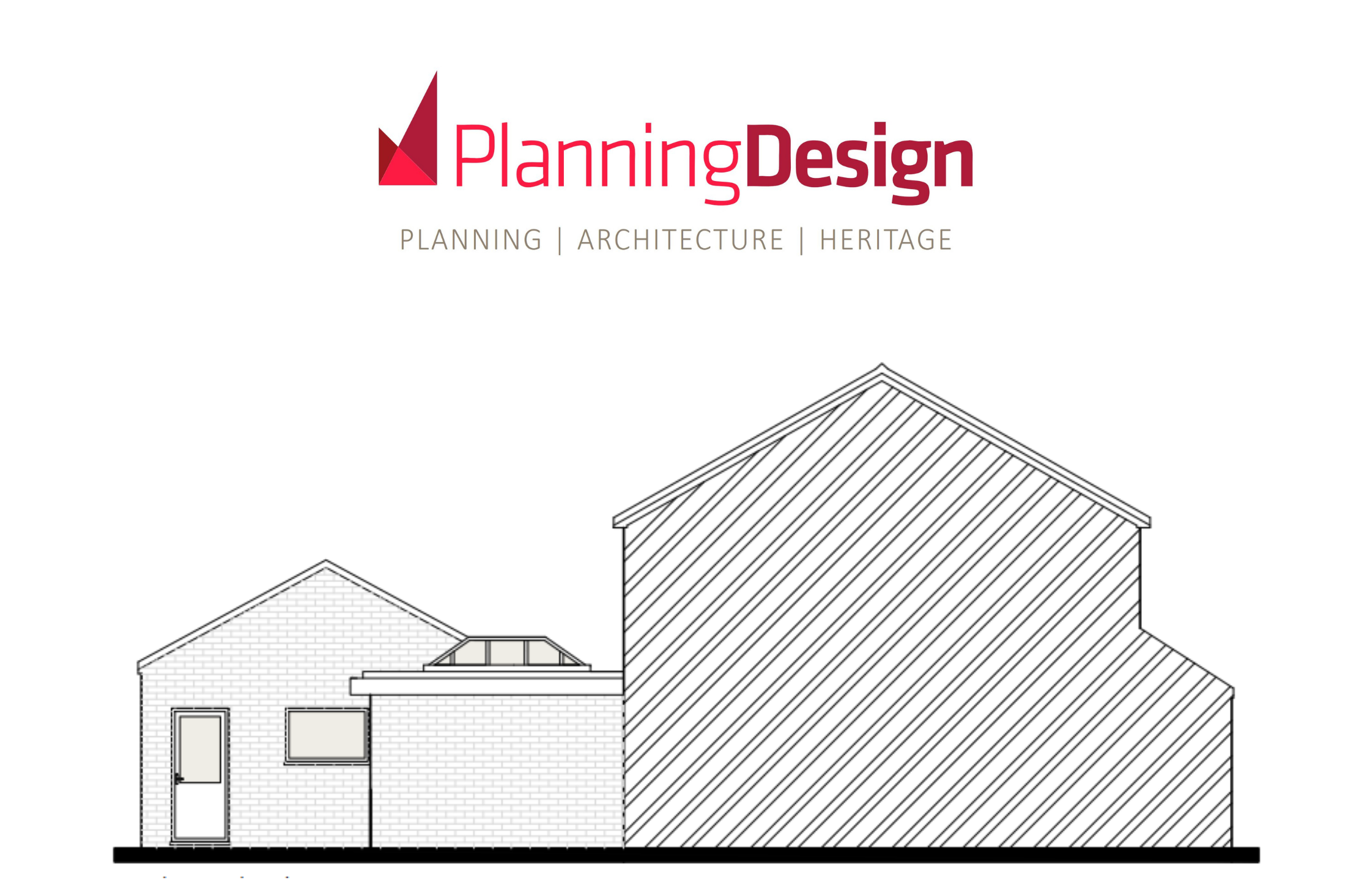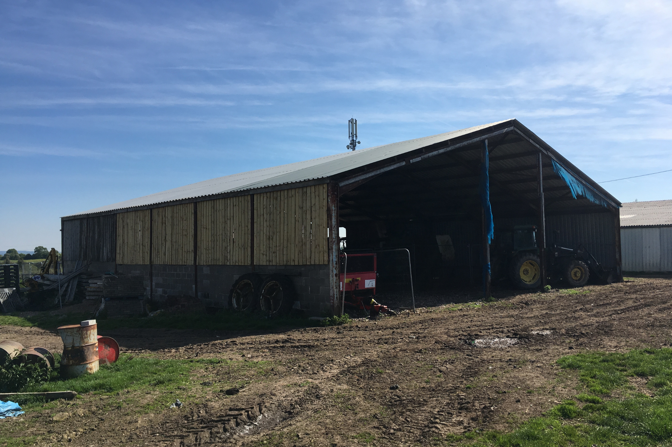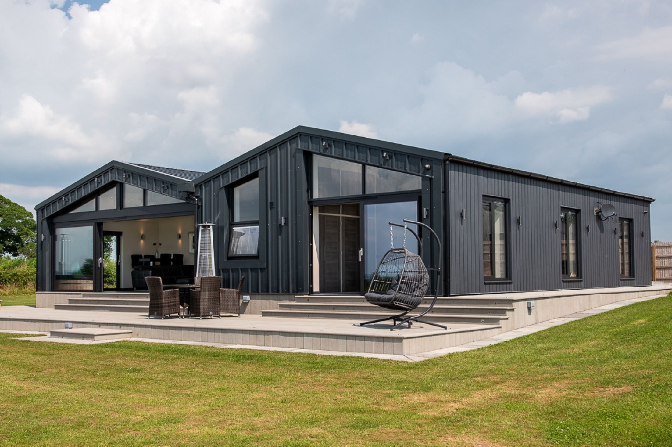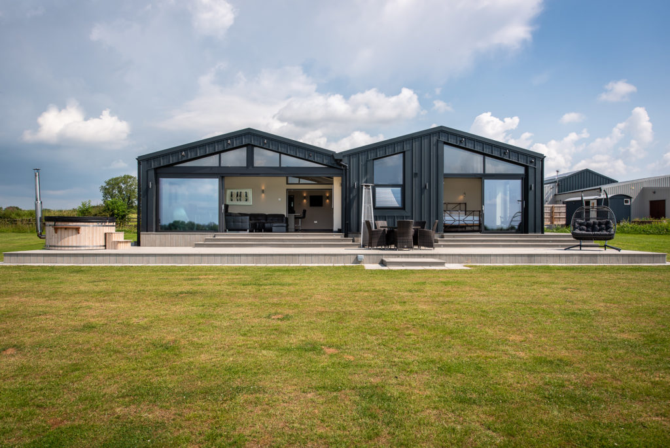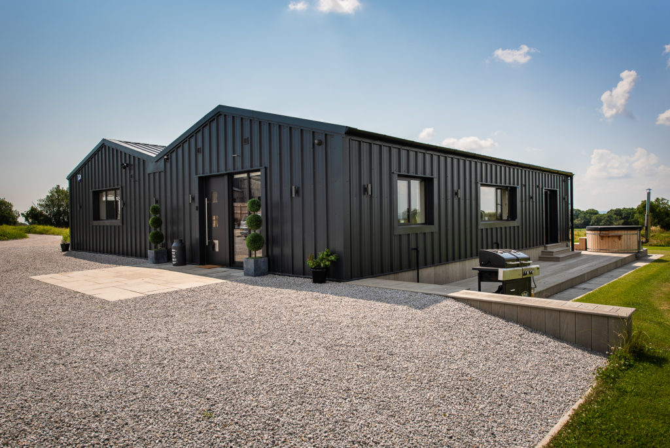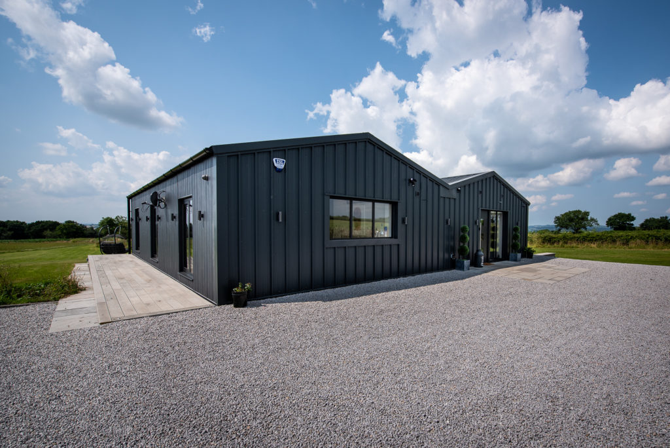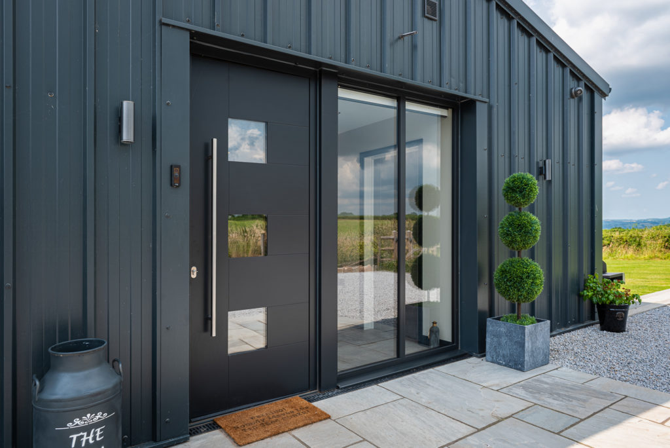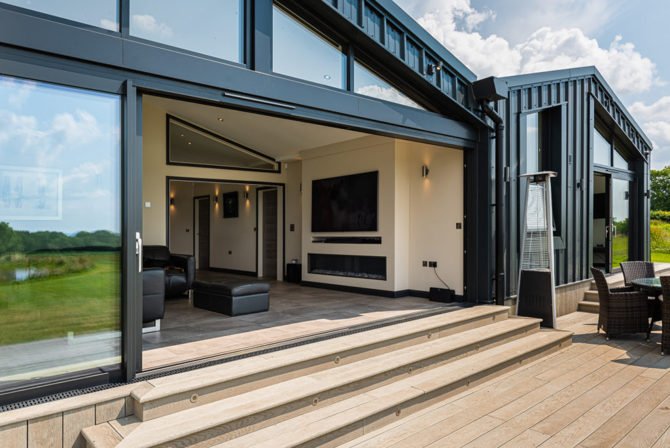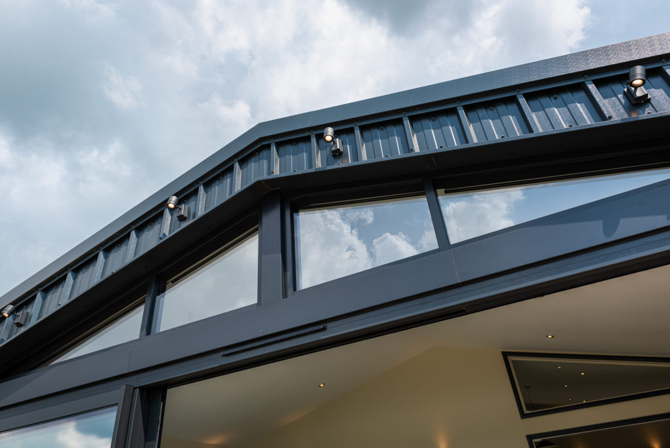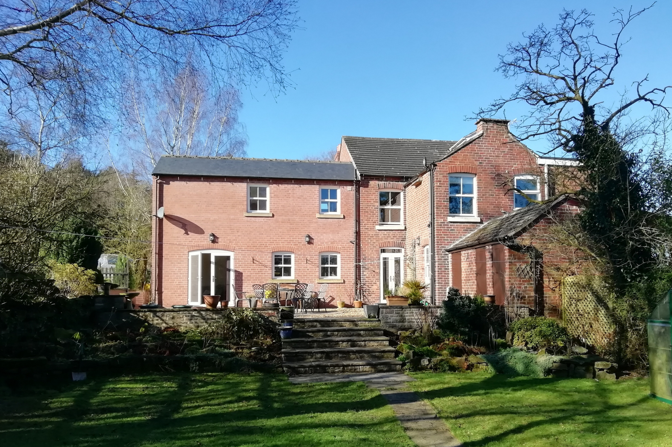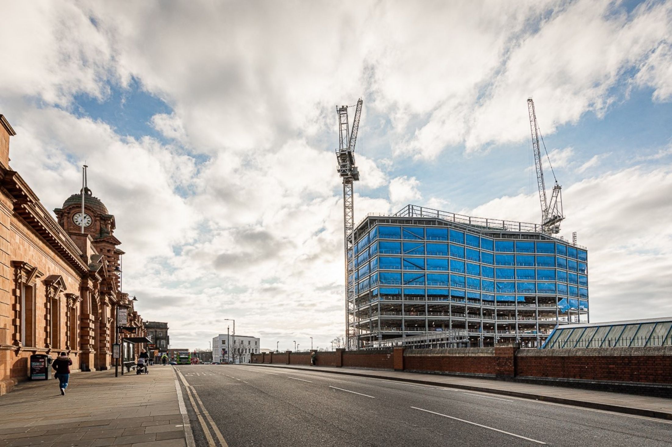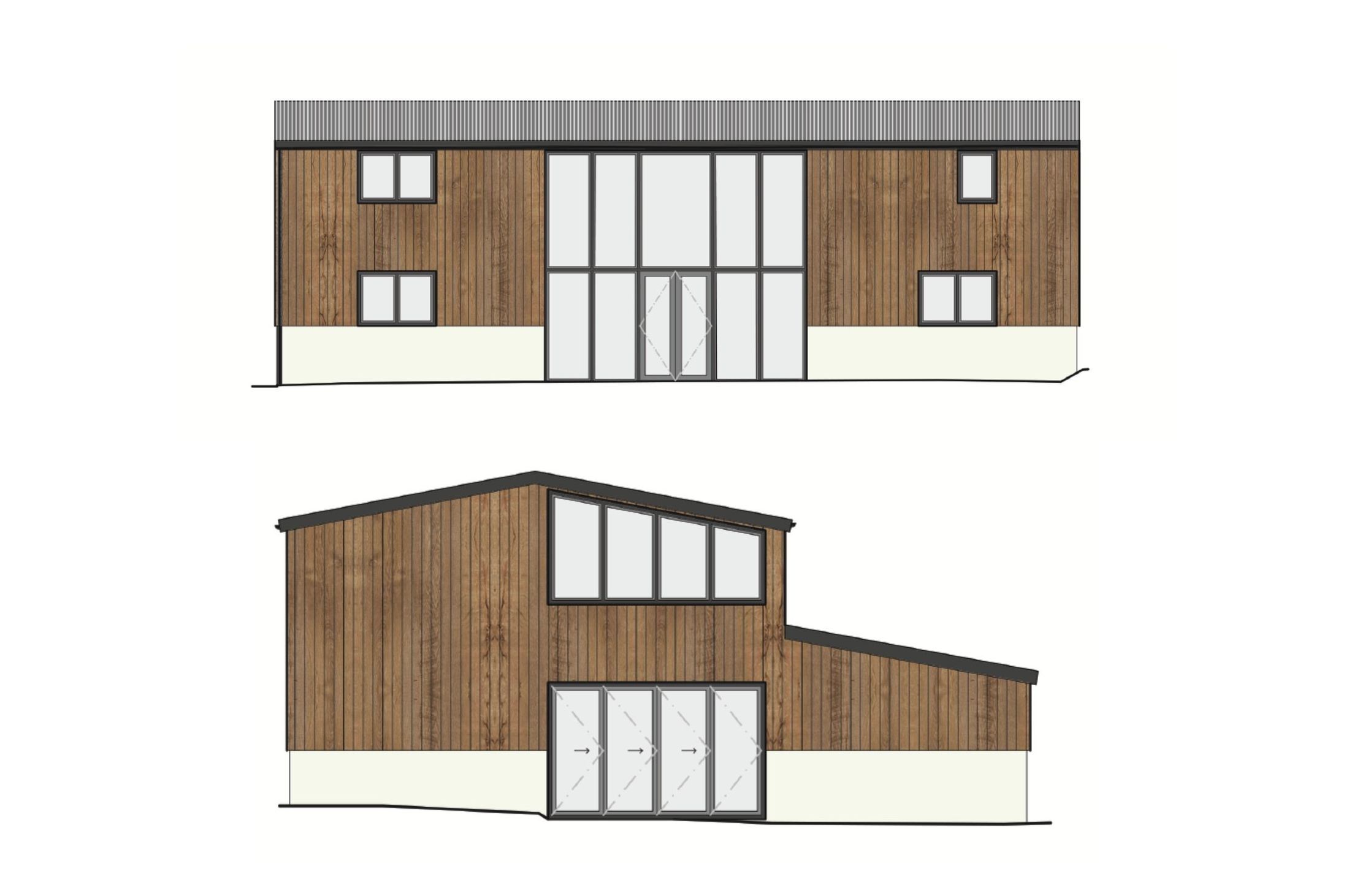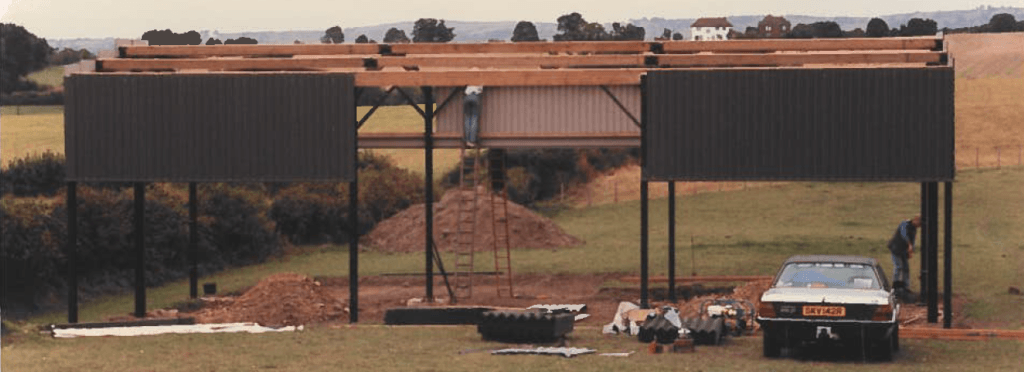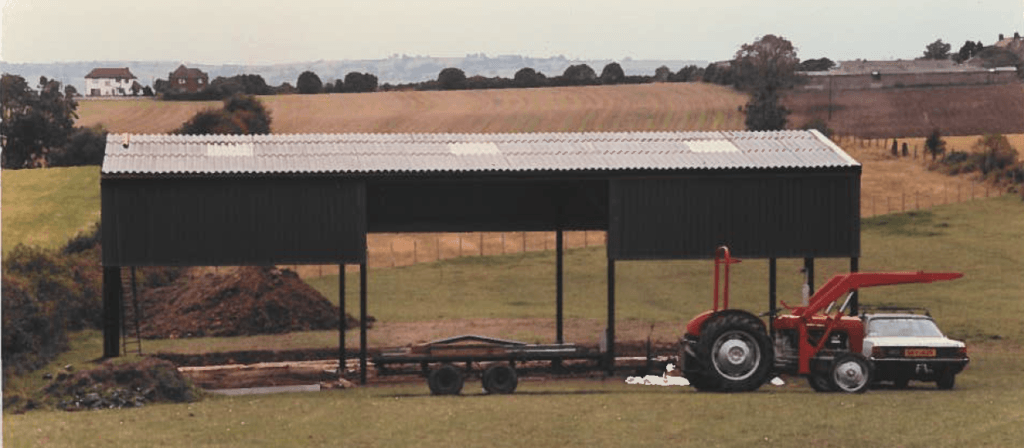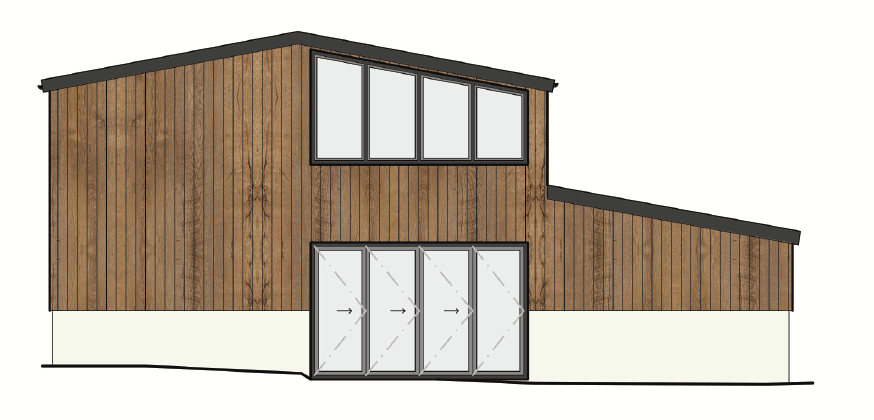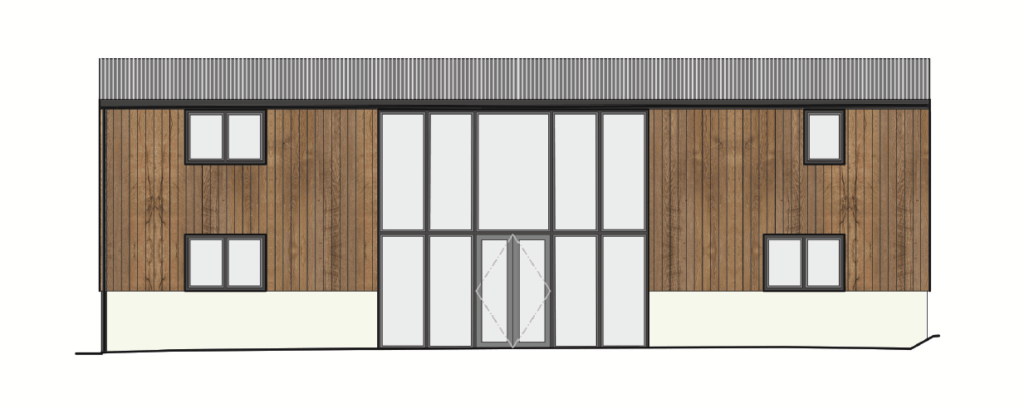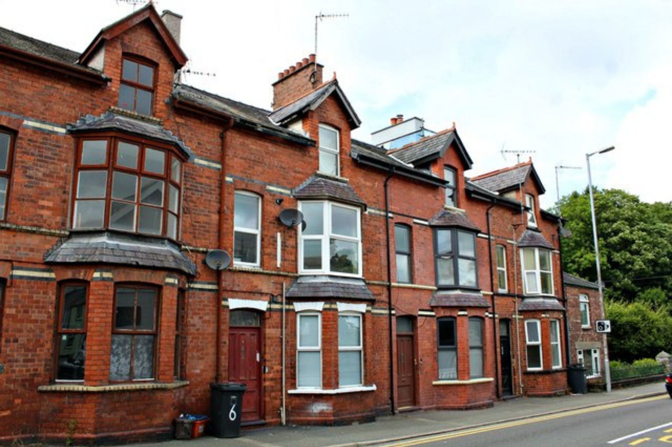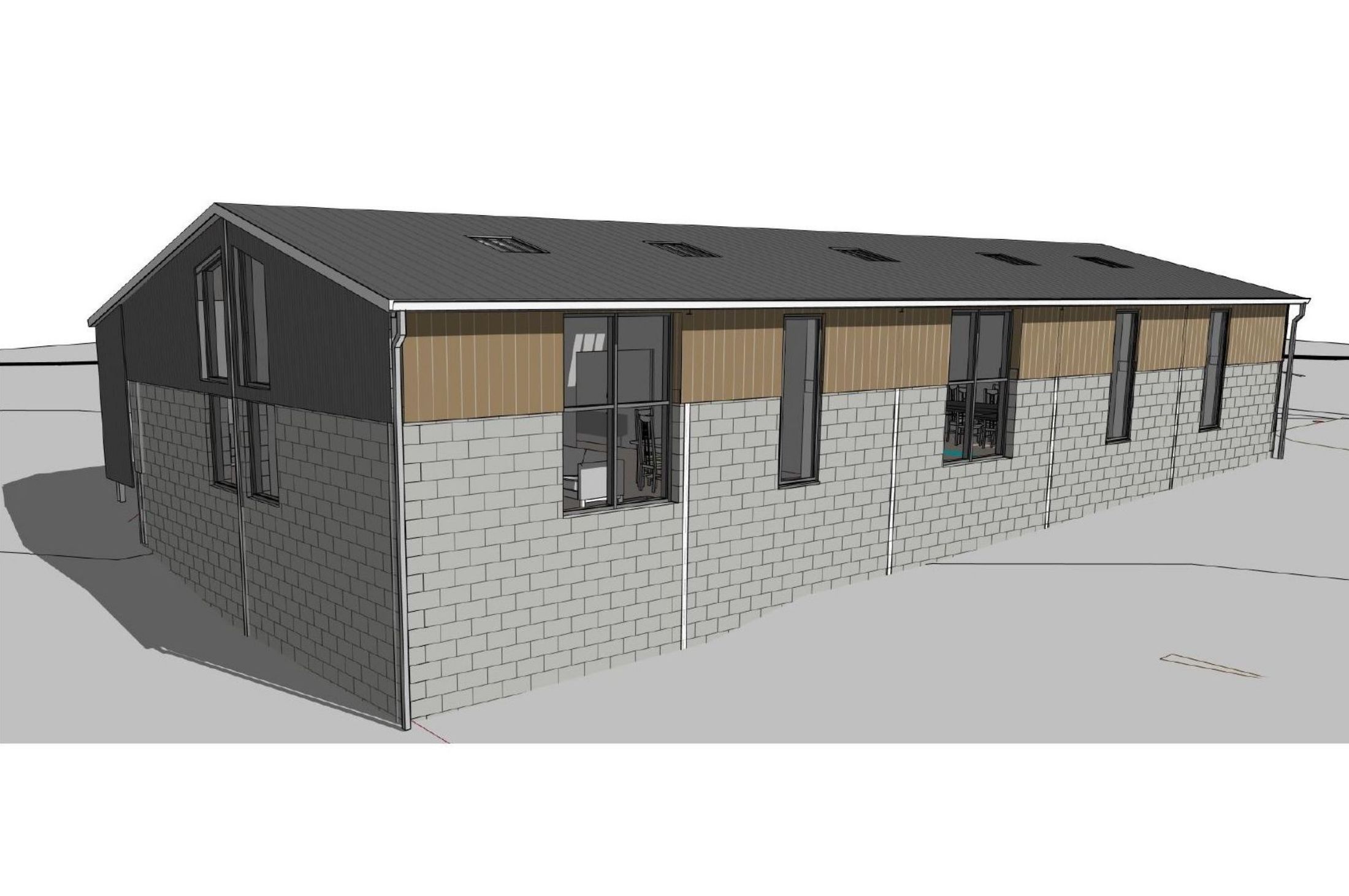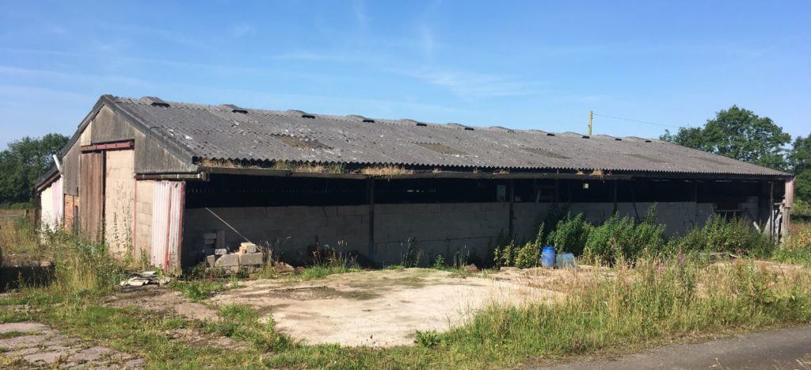Planning & Design Practice have recently gained planning permission for two orangery extensions to existing homes, both in Derby. This continues a winning streak we have in securing planning permission for these extensions, including seeing permission granted for a new brick-built orangery extension on a greenbelt property in Lower Hartshay, a village in Derbyshire.
What is an orangery extension?
Orangery extensions use principles from both a traditional brick or block extension and elements from a fully glazed conservatory. One of the areas where an orangery benefits over a conservatory is that it reduces the greenhouse effect that conservatories can suffer from, yet they retain the main intended benefit of creating extra space and allowing extra daylight to enter your home.
Planning & Design’s involvement.
In the majority of cases, it would be possible to build rear extensions under current permitted development rights. However, as in these two examples there can be exceptions. In both of these cases, Planning & Design Practice was appointed after the respective client had finalised the design with The Bespoke Orangery Ltd, and subsequently discovered that planning permission would be required. These projects required planning permission due to the fact that the new orangery extensions join onto either existing structures or previous extensions along the side of the respective building. This no longer falls under permitted development as the extension is classed as a wrap around extension that requires planning permission.
Is Planning Permission needed?
If you are considering extending your home, the size and placement of any extension are important, and you will need to check if your proposal is within permitted development rights. You can do this through a helpful guide on the planning portal website, which you can see HERE.
You will also need to check that your property has not had its permitted development rights removed. Alternatively, you can contact us for a free, no obligation consultation to discuss your aspirations for your extended home and the ways in which we can help.
Planning & Design Practice Ltd is a multi-disciplinary team of Town Planners, Architects, Architectural Assistants and Design Professionals. We can take a project through from inception to completion, but we also offer the flexibility to engage a client’s own architects and provide a planning service, whilst our design team can also work with clients who have engaged other town planning professionals.
For a free, no obligation consultation to discuss your project or property, please don’t hesitate to get in touch on 01332 347371 or enquiries@planningdesign.co.uk
