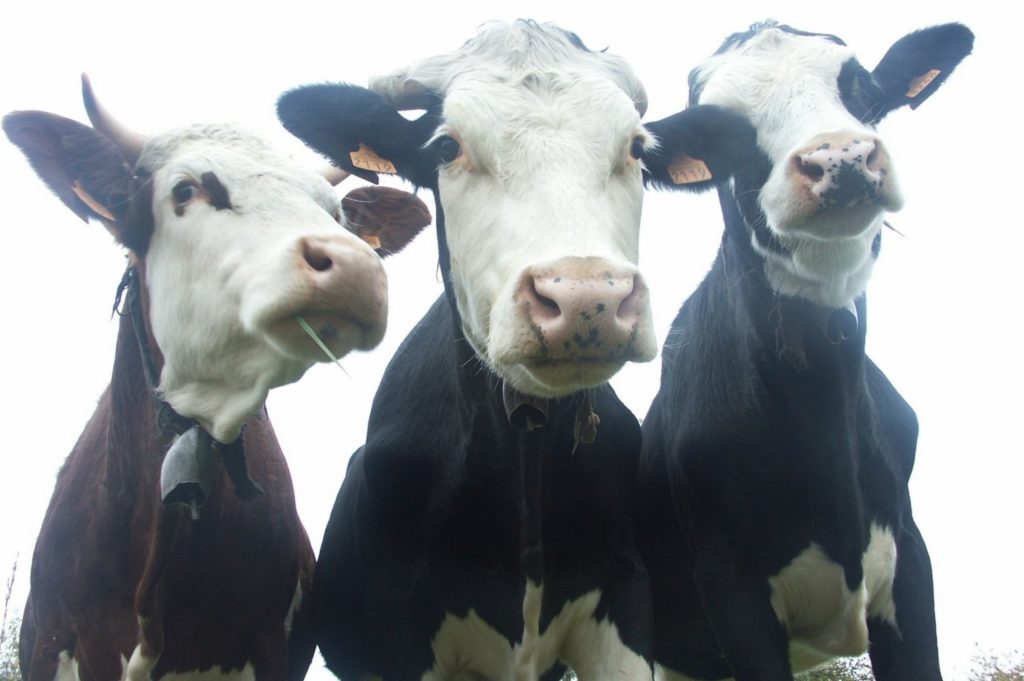Planning & Design Practice Ltd were delighted to secure planning permission for a new livestock building for a Derbyshire farmer. Span Carr Farm is a working farm, comprising of a farmhouse, associated residential dwelling and a number of agricultural buildings to the east of Matlock Road (A632) in Derbyshire. The established land holding is located in open countryside bounded by agricultural fields to the north, west and south.
The application sought approval for the construction of a livestock building on land within the farmstead, to the north of the applicant’s farmhouse, which would be surrounded by other existing agricultural building.
The building would measure maximum dimensions of 29m x 7m (210sq.m) with a ridge height of 6m and be constructed from concrete panel, with cement fibre sheeting to the upper walls and roof. All four elevations of the building were designed to be enclosed, with six sliding doors featured within the south east (facing) elevation.
The design of livestock buildings is vital to ensure that a constant supply of fresh air is supplied to prevent respiratory and other diseases together with improving production. Good ventilation removes stale, damp air which helps ensure that viruses and bacteria cannot survive for long outside the animal. Regardless of the type and age of cattle or type of housing the accommodation must provide for the animal’s most basic needs if animal performance is to be maximised and welfare standards met.
The scale and position of the proposed building was considered appropriate and well related to the existing pattern of development on the site and surrounding uses and would not lead to a prominent intrusion into the countryside. It was deemed that the building by its very nature is appropriate in the countryside.
The development will be of a high quality and constructed of typical agricultural building materials. The farm has a range of buildings on site, including modern buildings, therefore the proposed development will not affect the character of the farm and the surrounding area. The development is considered to complement the buildings on site in terms of its scale, height, density, layout, appearance, materials and the relationship to adjacent buildings. The material used have been thoroughly considered in order to complement the landscape character and existing agricultural development in the area.
We have vast experience of working on rural projects for homeowners, landowners and farmers in rural areas including agricultural dwellings and occupancy conditions, farm diversification schemes and Class Q barn conversions. Please don’t hesitate to contact us for a free 30 minute consultation to discuss a particular building or project.
Main Image: FreeImages.com/Andy Stafiniak



