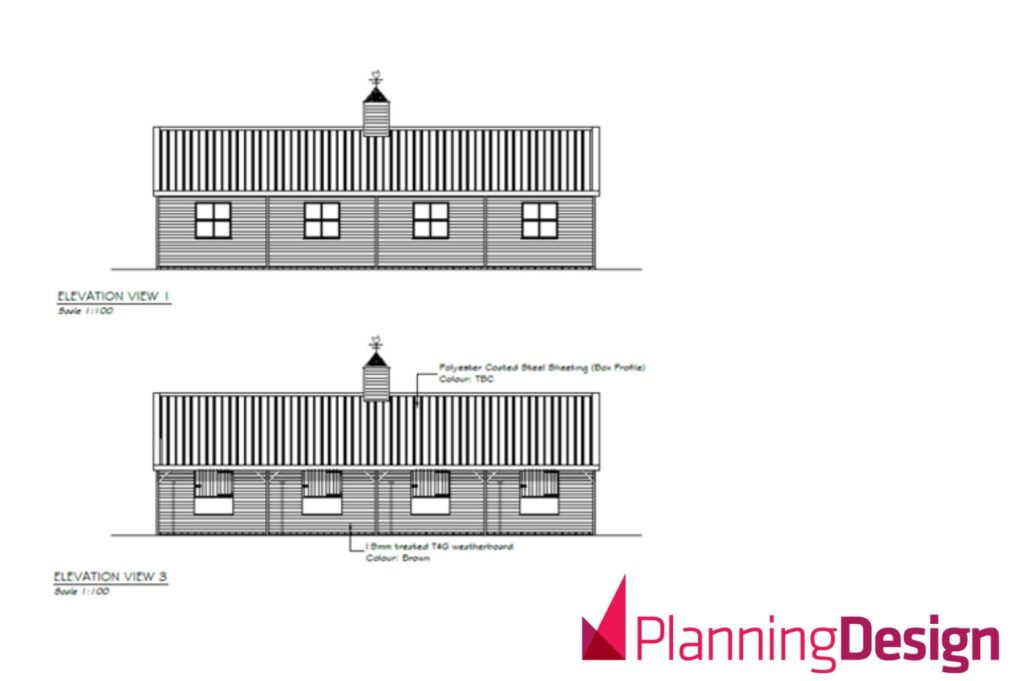Planning & Design Practice Ltd were recently successful in securing Planning Permission for construction of a stable block, for domestic use for our client.
The proposed stable block is pre-fabricated using timber construction with a polyester coated steel sheeting roof. It features four stable boxes. The stables are proposed to be sited in the north-western corner of the application site.
The building will be domestic is scale with 2.6m eaves x 4.6m to the ridge. The building will be approximately 10m wide(34ft) by 14m long (48ft).
The stables will accommodate four horses, with tack room and hay store. Around the building will be a 1m wide concrete hardstanding with an extended area of hardstanding immediately east of the stables for vehicles access and turning.
A new 3m wide access track will be built from the side of the garage across the garden to the stable. This will be tarmacked and will provide all year round dry vehicle access to the stables. An existing young tree will be re-positioned to accommodate the new driveway. Access to the stables will only be via the house. The applicants land includes a further 1.2 acres of paddock which will be used to graze the horses.
Keeping horses is a land-intensive use which generally dictates a rural location. Associated infrastructure such as stable blocks is part and parcel of this use and such features are by no means out of keeping within a rural context.
The proposed use of the land for private equestrian and leisure use and the associated building would not have a significant adverse impact on the landscape character of the area and safe and suitable access can be achieved.
We have vast experience of working on rural projects for homeowners, landowners and farmers including equestrian development, agricultural dwellings, farm diversification schemes and Class Q barn conversions. Contact us for a free no obligation consultation to discuss your building, project or land.



