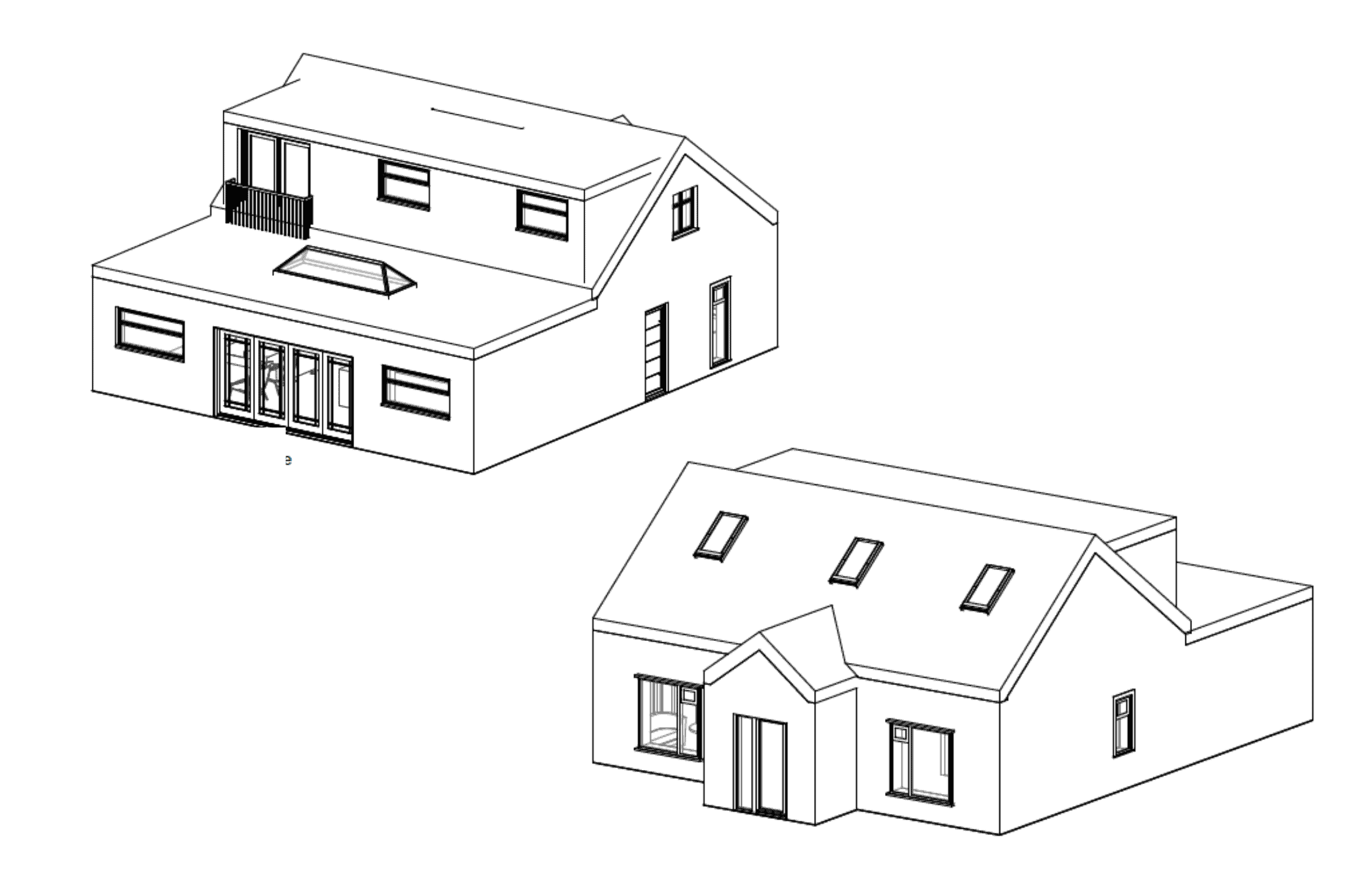Planning & Design Practice have secured planning permission to extend and alter a detached bungalow to provide a front porch, a single-storey rear extension, a flat-roofed rear dormer at first-floor height and associated alterations. The site lies in a residential area of Stockport surrounded by homes of a similar character.
The rationale for the development was driven by a desire for the client to enhance their bungalow, to provide more living space in their home. We worked with Urban Design & Consult Ltd to prepare and submit a full planning application addressing design concerns from the officer’s comments on a previously submitted application, which was withdrawn earlier in 2022. The previous application consisted of a distinctively different design compared to the rest of the street scene which could have caused overlooking and loss of privacy for neighbouring residents. However, the revised design ensured privacy and was a more modest proposition in relation to the existing street scene.
The proposed porch will incorporate a pitched roof in line with the dwelling and similar to neighbouring homes. The rear extensions including the rear dormer are in keeping with the street scene as many other local detached bungalows have undertaken renovations and extensions in recent years. The proposed flat roofed rear dormer follows the limitations of permitted development. All materials will match the existing dwelling and rear elevations will not be readily visible from public vantage points.
Due to the Borough Council’s specific requirements for extensions to homes [Extensions and Alterations to Dwellings SPD (2011)], the bungalow was required to use matching materials for any extensions to the existing property, respecting the shape and form of the bungalow. Additionally, the front porch is a reduced, modest design, when compared to the previously proposed extension, through retaining the appearance of openness around the dwelling, being appropriate in size and respecting existing materials.
We are excited to see work progress on site to enhance the client’s home after a swift approval, and look forward to seeing the completed project.
Whether you need help from a planning expert to decide what you might be able to achieve, or help designing your dream home, here at Planning & Design we will listen to your aspirations and help you to understand what can be achieved.
Our team of experienced professionals work with home owners on a daily basis to provide the technical knowledge, design ideals and relevant expertise to help guide you through what can be a daunting process.
With you every step of the way, from the conception of an idea to the production of design proposals and the achievement of planning permission, we can then help you get Building Regulations approval and, if needed, we can help with contract administration & overseeing the building work.
For more information and a no obligation consultation on how we can help you achieve your dream home, call us on 01332 347371 or email enquiries@planningdesign.co.uk.
Main image: Urban Design & Consult Ltd



