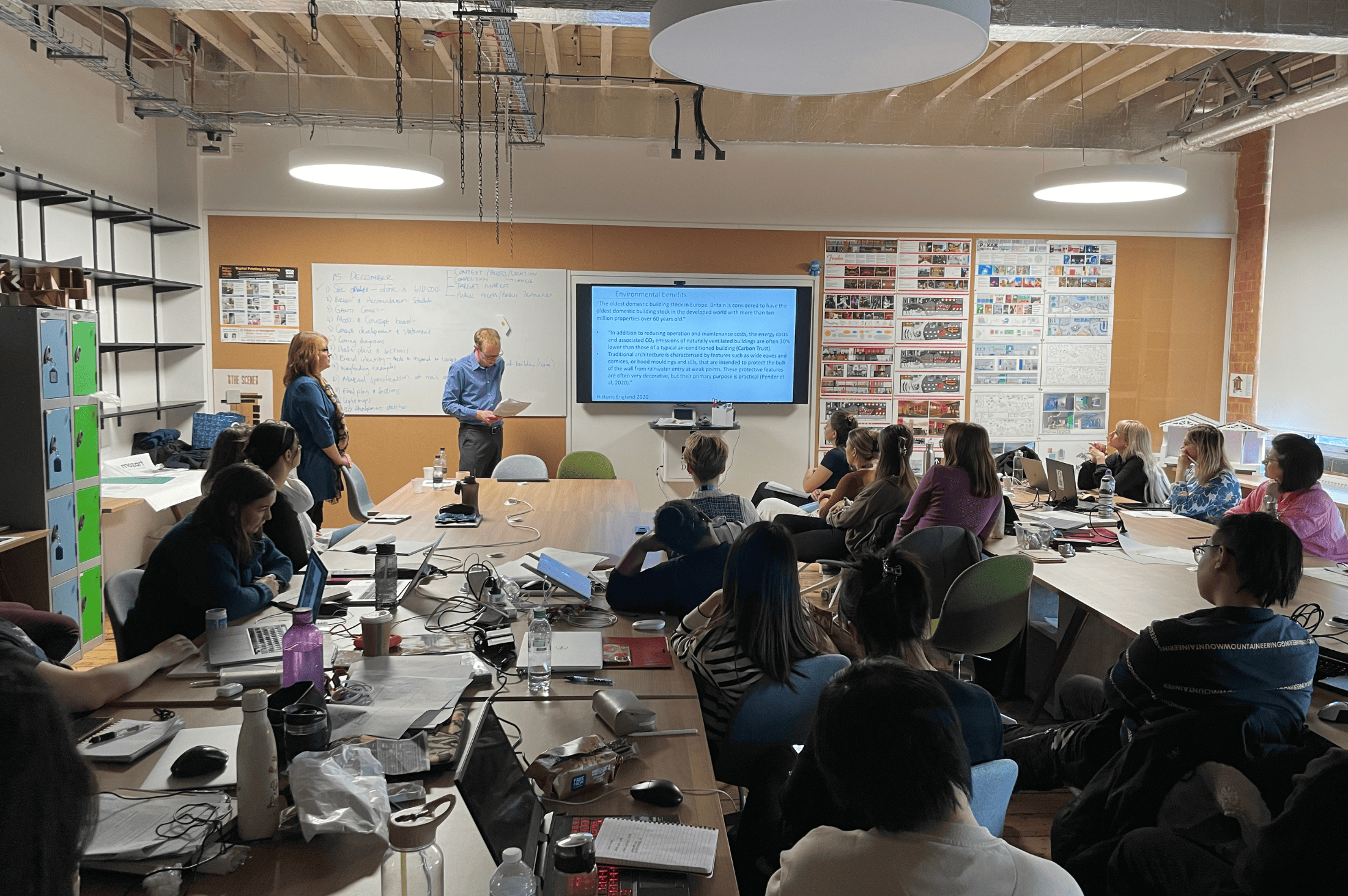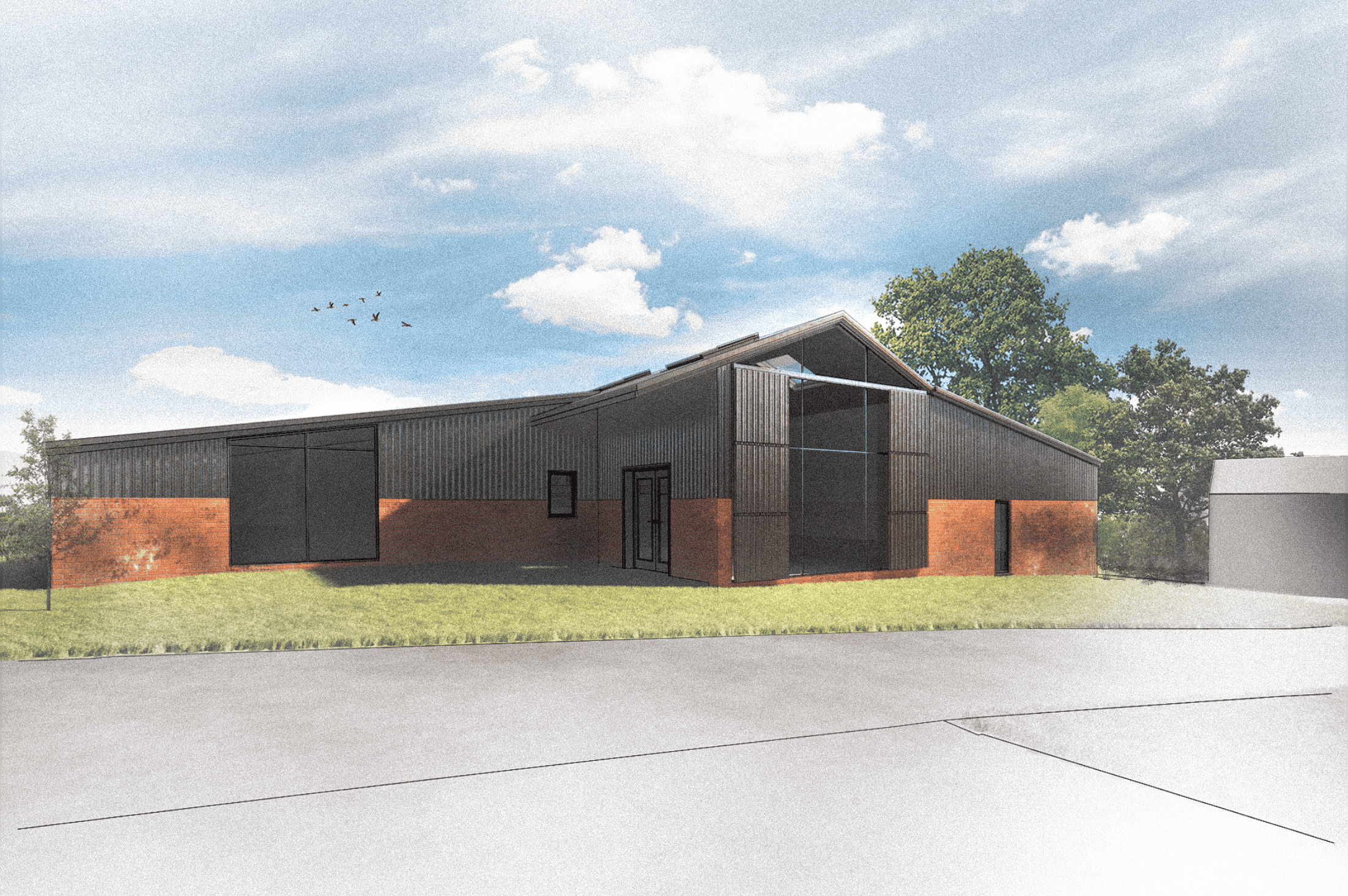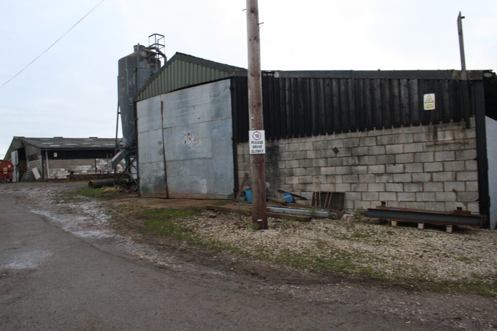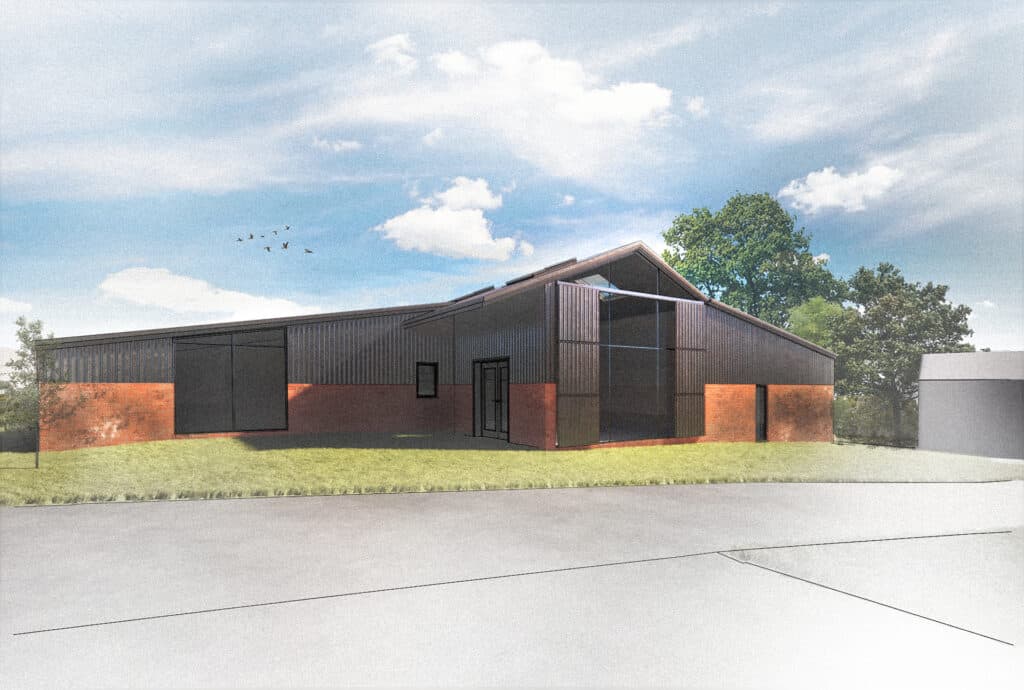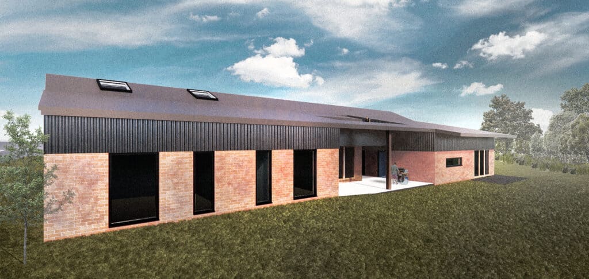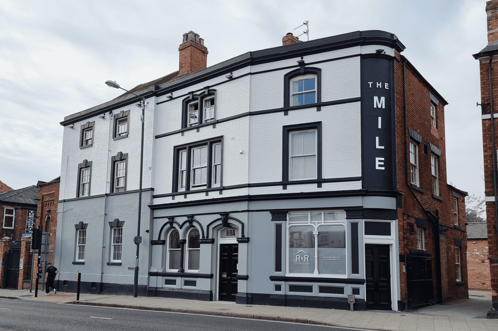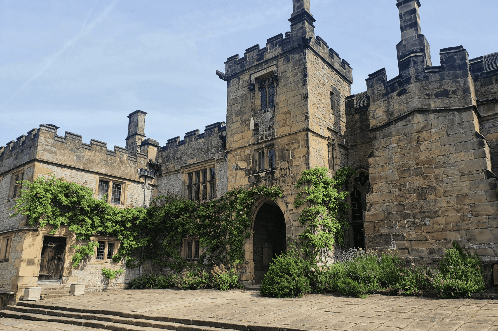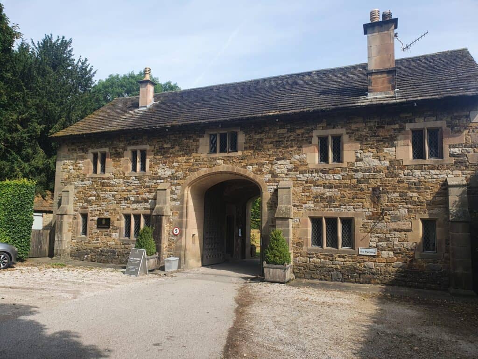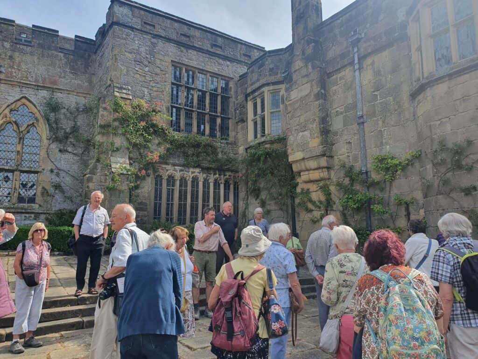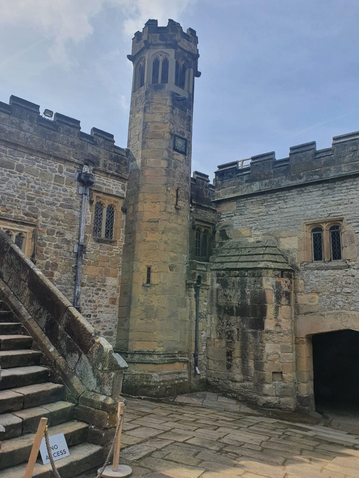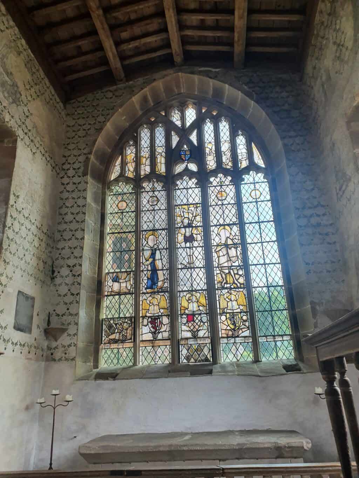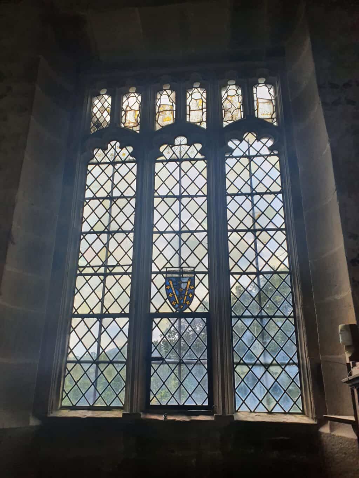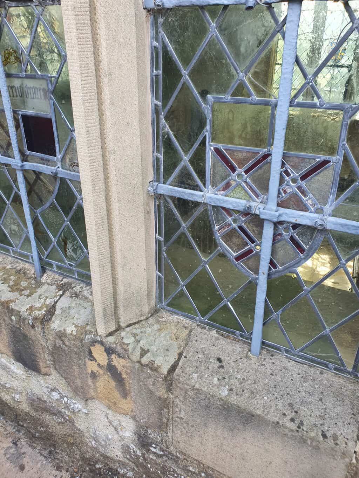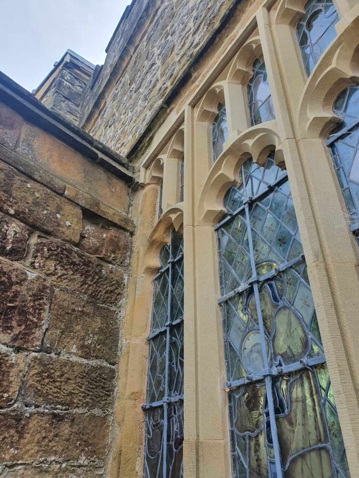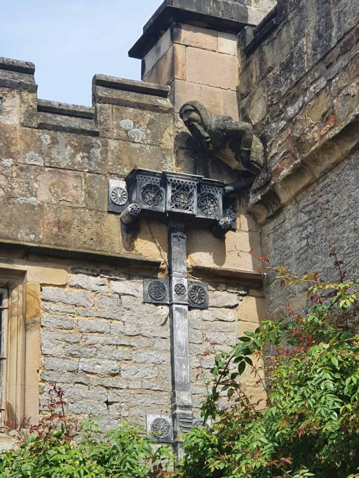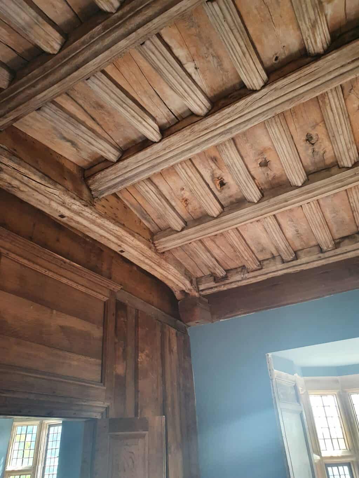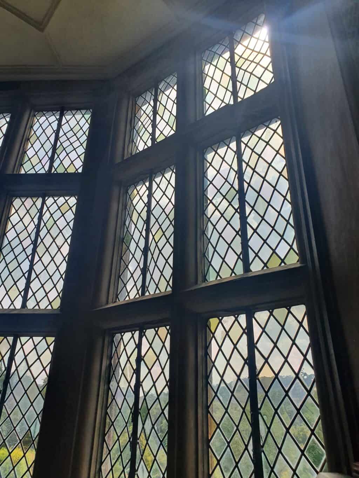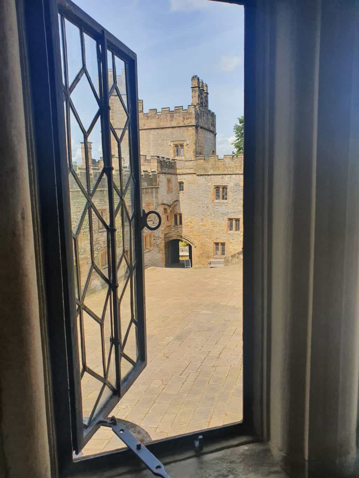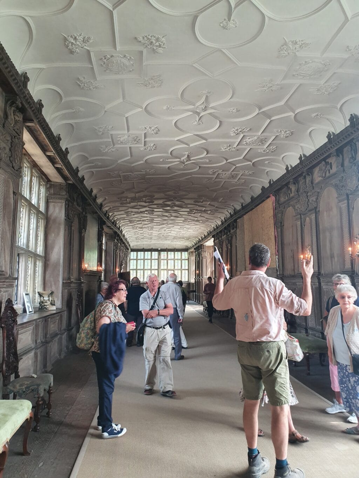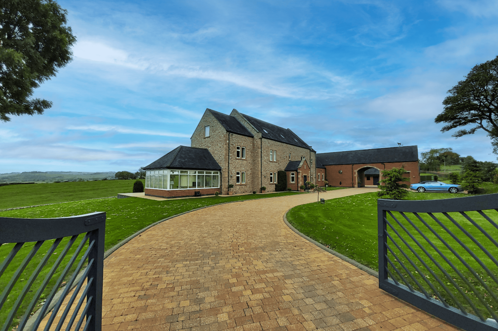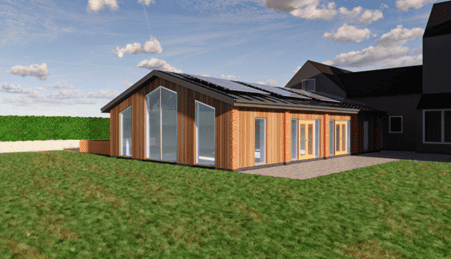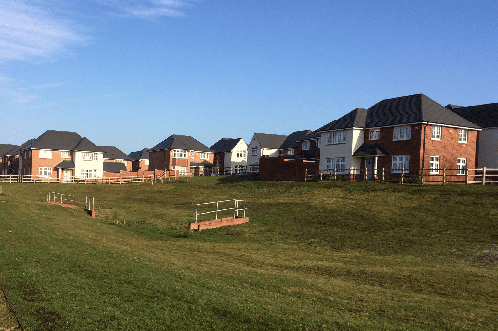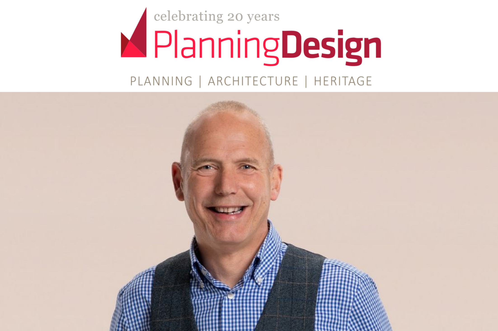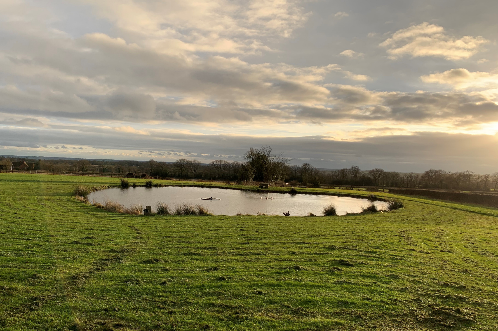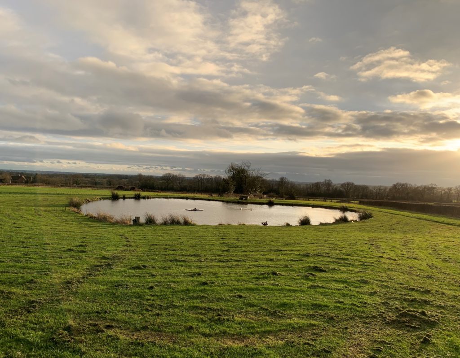Our Director Jon Millhouse, a Chartered Town Planner and a Full Member of the Institute of Historic Building Conservation, and our Heritage Assistant Ruth Gray were recently invited to discuss conservation principles with L6 students from the BA (Hons) Interior Design programme at Derby University, Britannia Mill. For their final year project, the students are tasked with developing design ideas to bring Friar Gate Railway Warehouse back to life and develop a scheme which will restore one of the city’s most iconic historical buildings.
The Grade II listed Railway Warehouse was built for the Great Northern Railway, at their Friargate Station, in 1877-8 by Kirk & Randall of Sleaford. The Warehouse has been subject to a great deal of vandalism over the years, including numerous arson attacks and is now in an extremely derelict condition. Fortunately, Clowes Developments, owners of the Friar Gate Goods Yard and surrounding land running from Friar Gate, Uttoxeter New Road and Great Northern Road have been collaborating closely with local authorities and professional advisors to secure a viable future for the historical landmark. L6 students will also get the chance to display their ideas.
Before the students can begin to develop designs, they must consider the heritage value, significance of the buildings and the setting to ensure that any designs are in line with the National Planning Policy Frameworks conservation principles set out below:
- archaeological interest: As defined in the Glossary to the National Planning Policy Framework, there will be archaeological interest in a heritage asset if it holds, or potentially holds, evidence of past human activity worthy of expert investigation at some point.
- architectural and artistic interest: These are interests in the design and general aesthetics of a place. They can arise from conscious design or fortuitously from the way the heritage asset has evolved. More specifically, architectural interest is an interest in the art or science of the design, construction, craftsmanship and decoration of buildings and structures of all types. Artistic interest is an interest in other human creative skill, like sculpture.
- historic interest: An interest in past lives and events (including pre-historic). Heritage assets can illustrate or be associated with them. Heritage assets with historic interest not only provide a material record of our nation’s history but can also provide meaning for communities derived from their collective experience of a place and can symbolise wider values such as faith and cultural identity.’
Jon delivered a PowerPoint presentation to the students that explained how each of these principles effect the decisions that are made with respect to developing a site that has some aspect of heritage significance or value in order to avoid or minimise harm to them. Jon described how at the early stage of planning a project, using a heritage specialist can help to identify limitations and opportunities arising from the asset, thus avoiding costly mistakes. He went on to explain how a heritage report, statements of significance and heritage impact assessments can identify alternative development options, for example more sympathetic designs or different orientations, which will both conserve the heritage assets and deliver public benefits in a more sustainable and appropriate way.
The students were particularly interested in where they would start to find out the necessary information for their Friar Gate Goods yard Project and Ruth explained how she uses a combination of Historic England listing descriptions, Historical Environment Records, historic maps and historical documentation to gather the evidence of what is significant or not about a building or site as well as what impacts any development may have on the wider setting of the site.
Jon and Ruth are certainly looking forward to seeing the students’ projects progress and will be returning to see the outcomes.
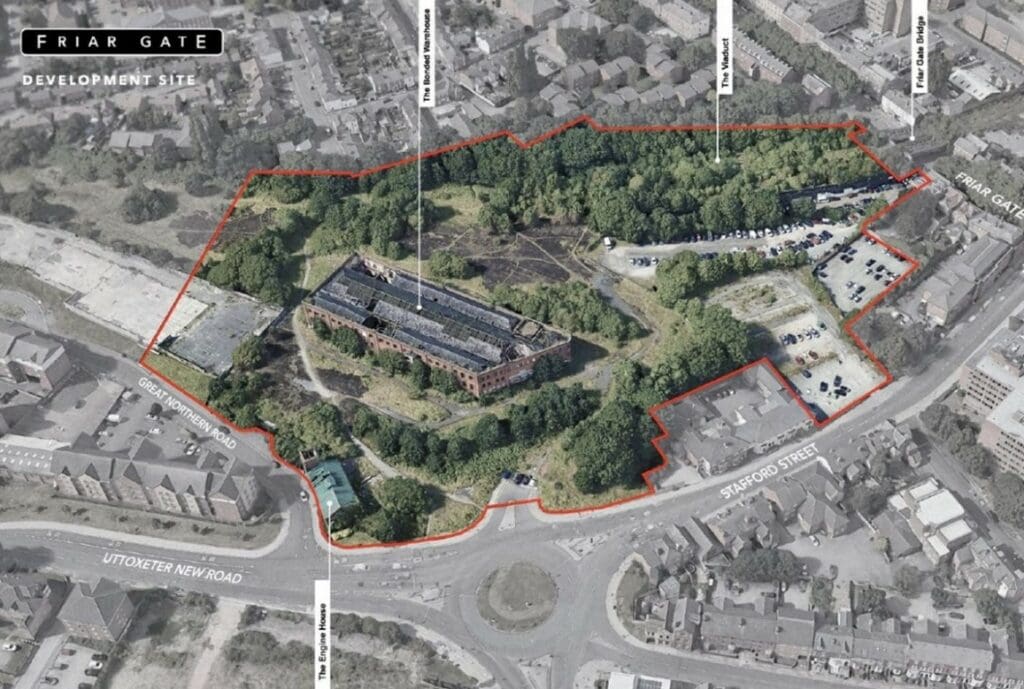
At Planning & Design Practice, we recognise the importance of the built heritage in our towns, villages and rural areas. As well as Our Heritage team includes Director Jon Millhouse, who is a Full Member of the Institute of Historic Building Conservation, Architectural team leader Lindsay Cruddas, a registered Specialist Conservation Architect and Heritage Assistant Ruth Gray who recently completed a Masters in Public History and Heritage at the University of Derby. For more information on the heritage services we offer, or for a free, no obligation consultation to discuss your project or property, please don’t hesitate to get in touch to find out how we can help on 01332 347371.
