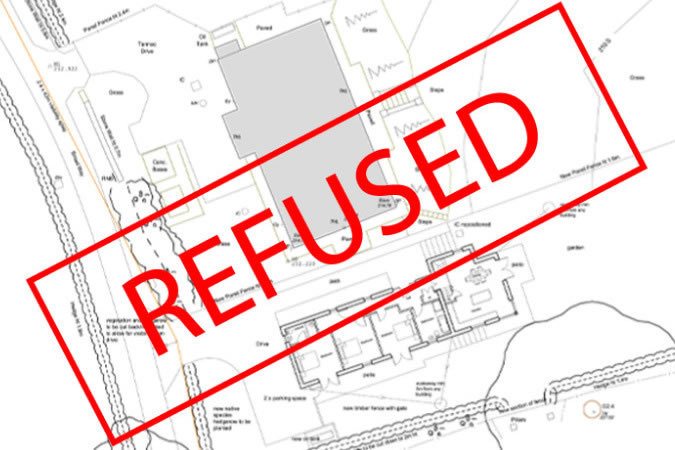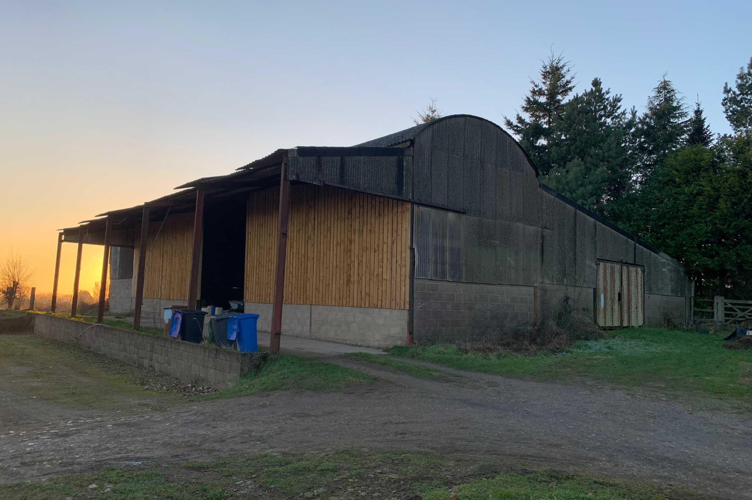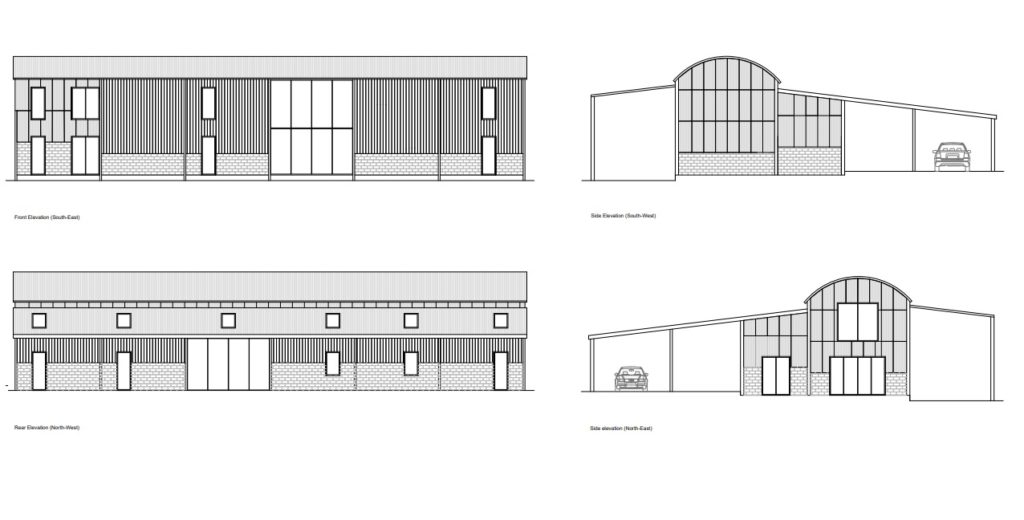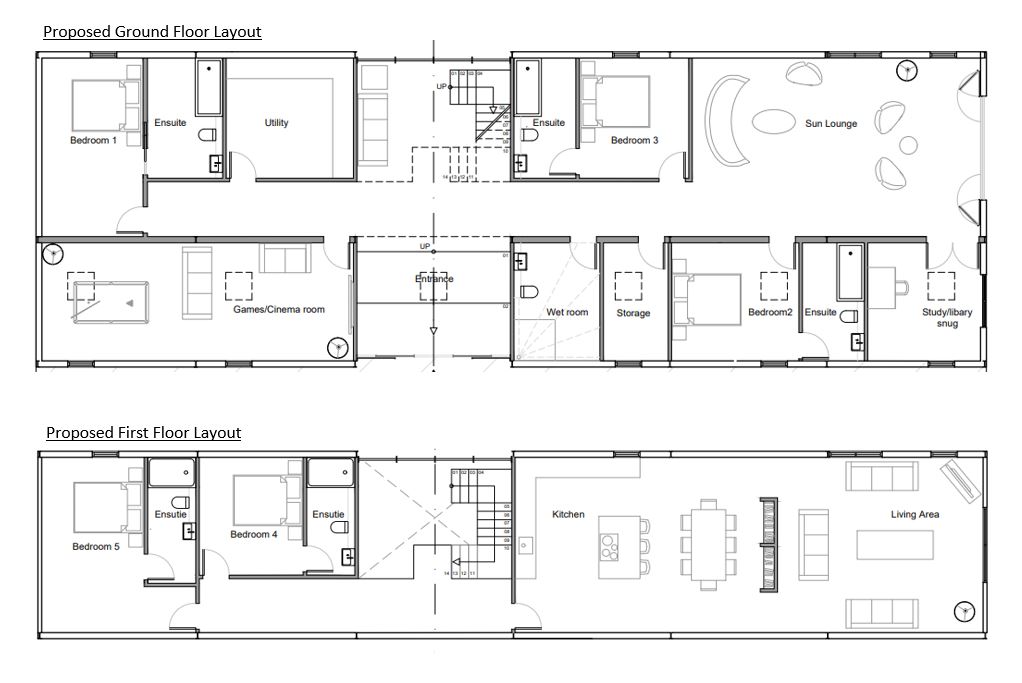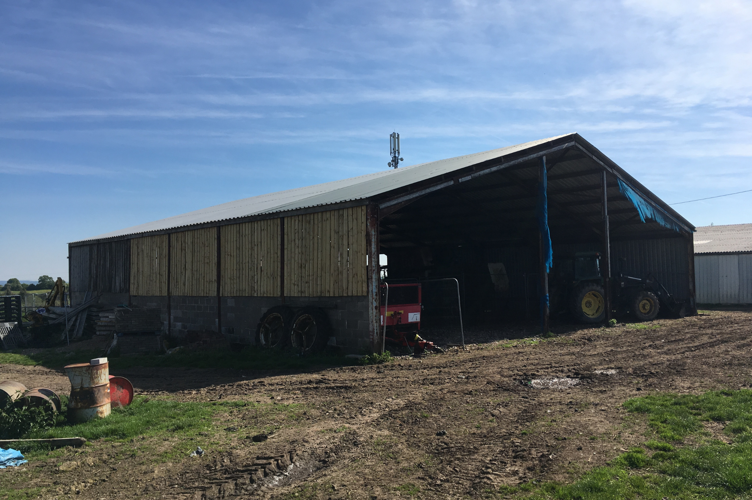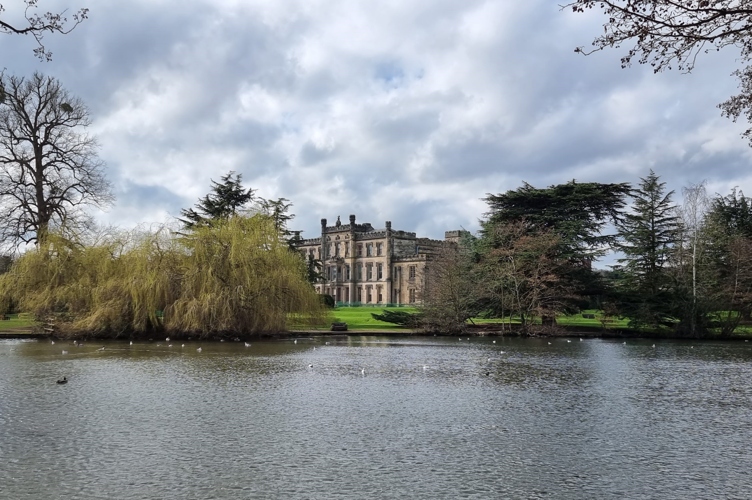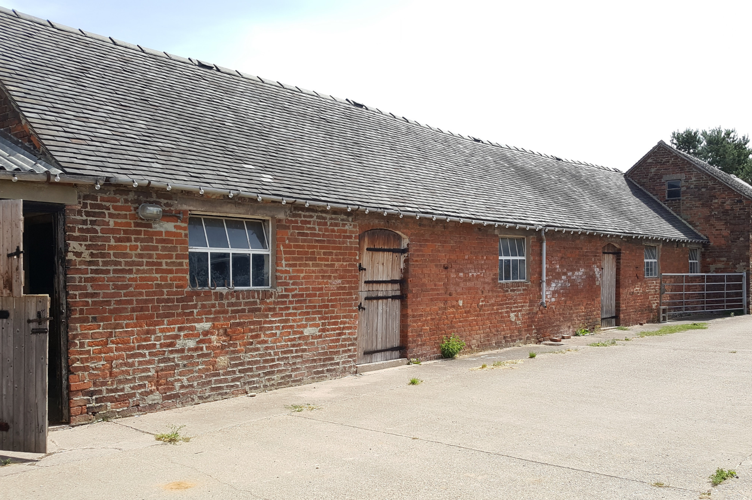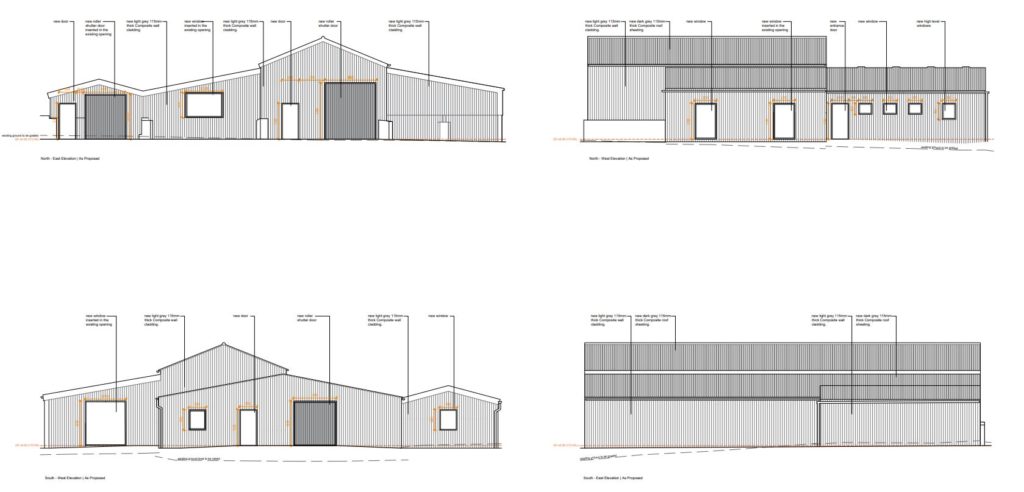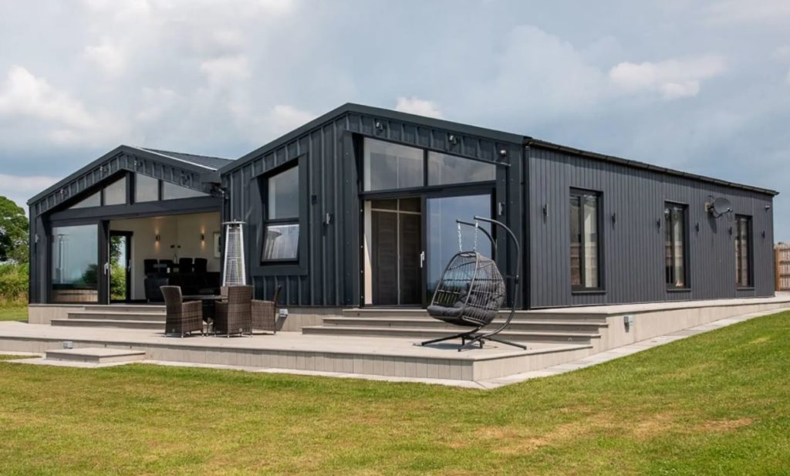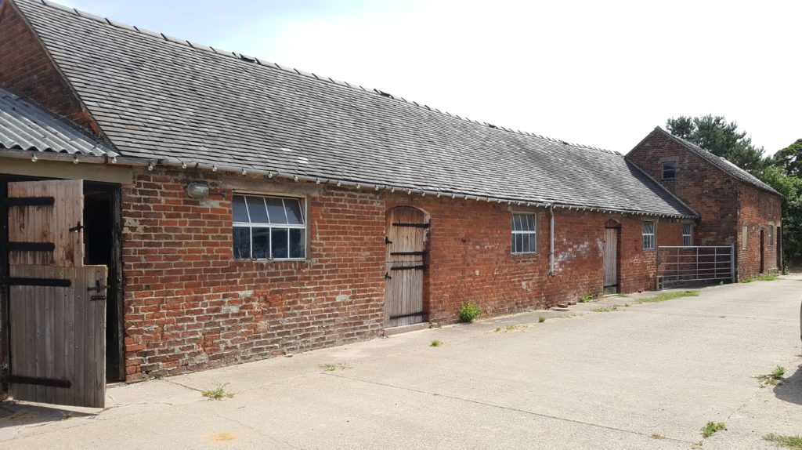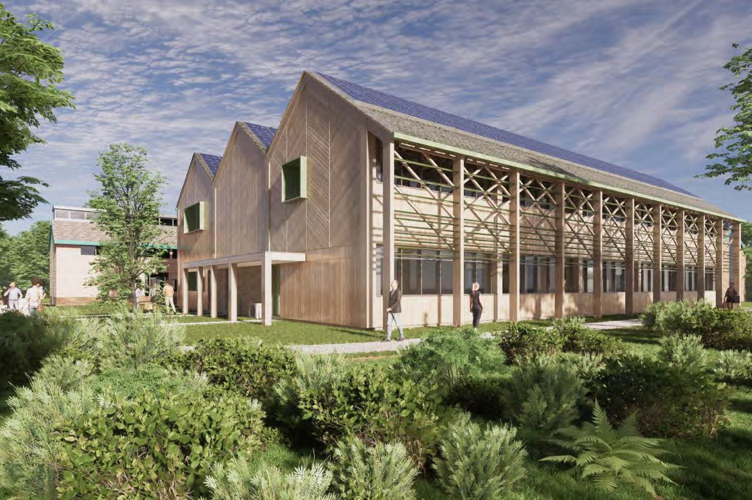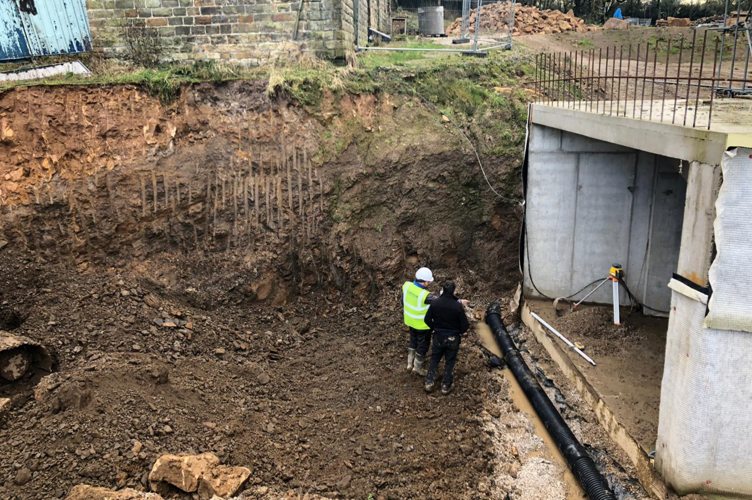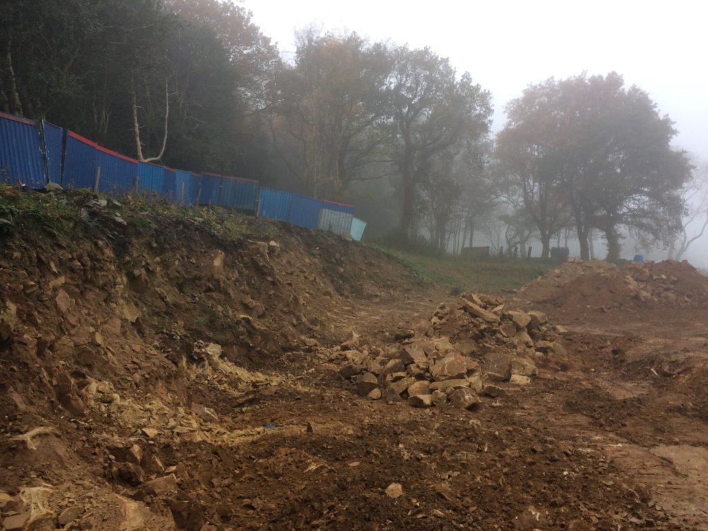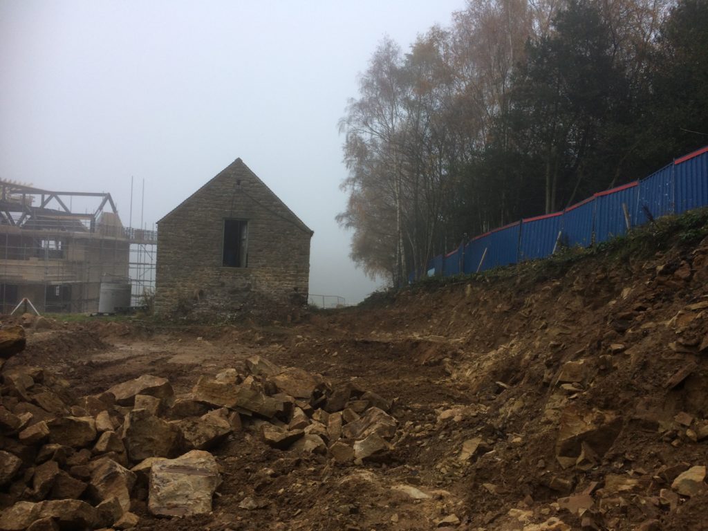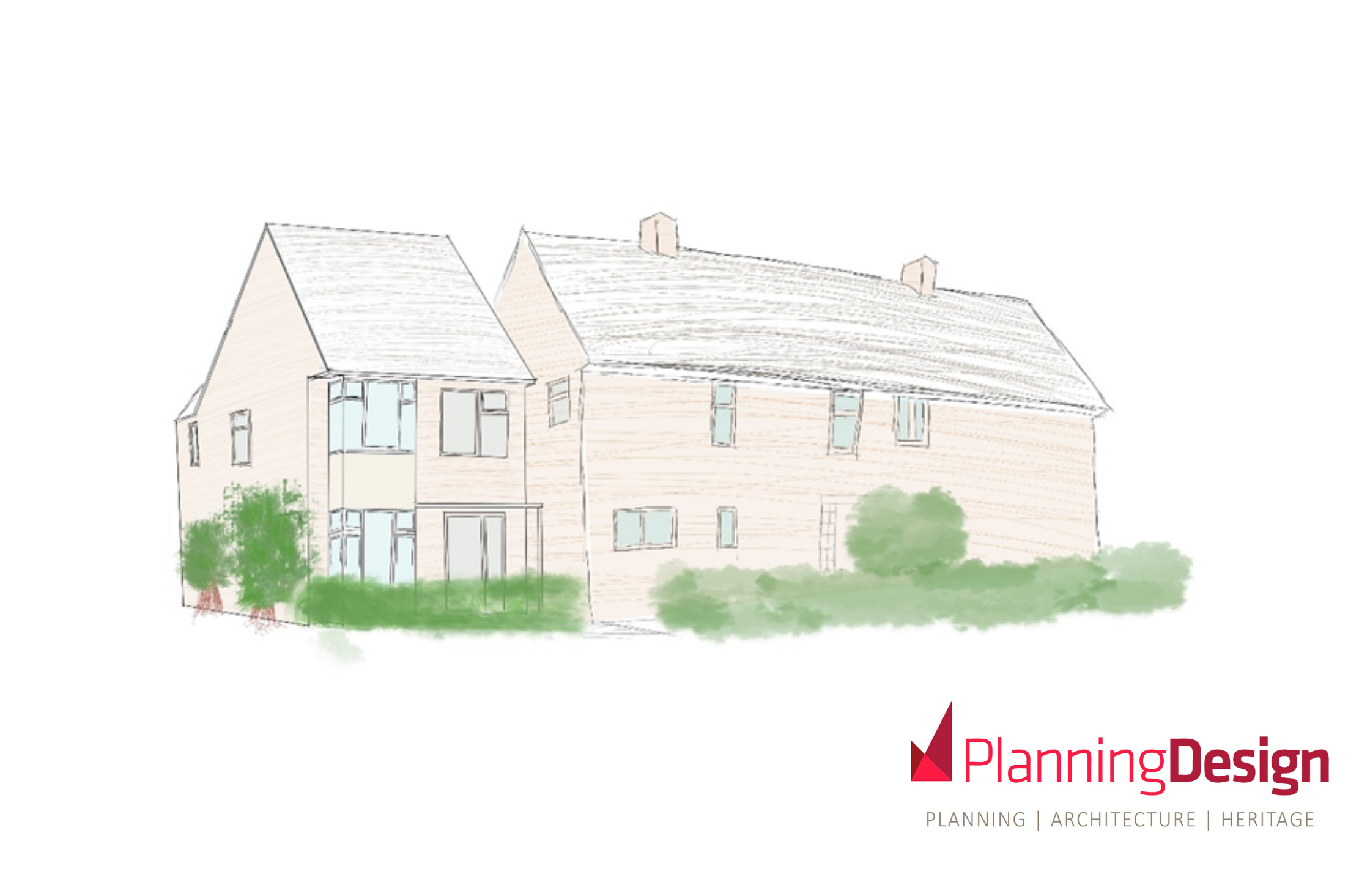The planning appeals process is often seen as something of a dark art shrouded in secrecy. Here, our Director Richard Pigott seeks to demystify the process with some key facts about what you can expect when you seek to challenge a council’s decision.
Planning appeals are decided by the Planning Inspectorate (PINs), an independent governmental body based in Bristol but with Inspectors based all over the country.
Appeals are typically lodged by an applicant against the refusal of planning permission, although it is also possible to appeal against specific planning conditions on an approval. In fact, you don’t actually have to wait for the council to make a decision before you lodge an appeal – if the application is not determined within the statutory time frame (8 weeks for householder and minor applications and 13 weeks for major applications) you can appeal against non-determination of the application. However, you should think twice before doing so as appeals are not a quick option – they generally take 4-6 months to decide. But if you know which direction the application is heading you can effectively take matters out of the council’s hands and leave it to PINs to decide.
There are 3 types of appeal procedures: written representations; an informal hearing; and an inquiry.
It is possible to request a particular procedure, although PINs will ultimately decide on the most appropriate procedure based upon a number of criteria.
Most appeals will be decided by way of written representations, with only the more complex and/or controversial appeals being determined by hearings or inquiries. The informal hearing takes the form of a round the table discussion led by the Inspector whereas the format of a Public Inquiry is more adversarial and legal representation in the form of a barrister is often sought. A benefit of these processes is that they provide opportunities for presentation and discussion of the evidence from both the Council and the appellant and 3rd party expert witnesses can be invited. Thus, your credibility as appellant and the positive aspects of a project can be promoted to best effect. It follows, therefore, that appeal costs can ramp up significantly, particularly for a public inquiry.
Something we are often asked by clients is whether they will get their costs back if they win the appeal. Parties in planning appeals normally meet their own expenses and costs do not, as a rule, follow the result. However, where a party has:
– (1) behaved unreasonably; and
– (2) this has directly caused another party to incur unnecessary or wasted expense, they may be subject to an award of costs.
In practice, examples where costs may be awarded include, inter alia, failure to substantiate a stated reason for refusal; Planning Authorities clearly failing to have regard to government policy or its own adopted policies; Appellants pursuing a clear ‘no hope’ case; Late withdrawal of an appeal, late cancellation of an event or late cancellation of an enforcement notice.
Another question we are often asked is what are the chances of success at appeal? For householder appeals in 2021/22, 36% of appeals were allowed. For all other appeals (excluding enforcement and listed building appeals) the figures for 2021/22 show that the percentage of appeals allowed was 28% for written representations, 37% for hearings and 55% for inquiries. Nationally the average success rate is around 36% of all appeals, although this varies significantly depending on the type of appeal.
It is clear, therefore, that the chances of success improve significantly when the appellant is able to put their case more extensively and persuasively at a hearing or inquiry. It is, however, also fair to say that a well-argued case will significantly improve one’s chances of success whichever procedure an appeal follows. At PDP we pride ourselves on doing exactly this and in this link will showcase some case studies which illustrate the breadth of our appeals experience.
Richard Pigott, Director – Chartered Town Planner, Planning & Design Practice Ltd
