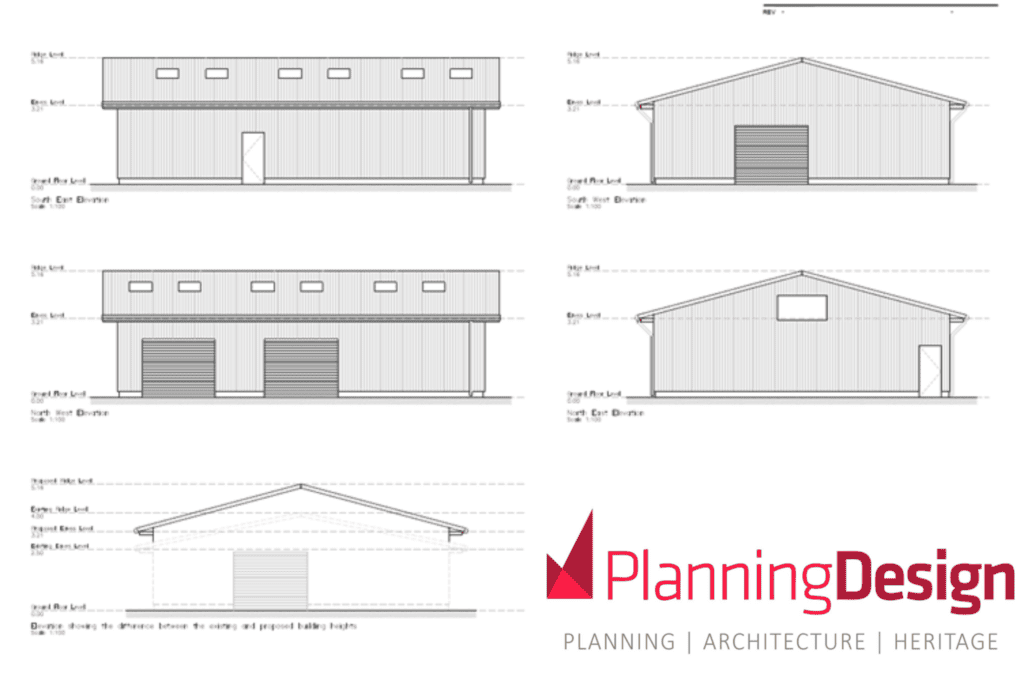Planning & Design Practice have secured partially retrospective planning permission for the erection of a detached garage at the site with an existing host dwelling house, a residential annex and various outbuildings in the Derbyshire Dales District.
Work had previously commenced on the site due to an honest error by the applicant who believed the development fell within the limitations of Class E, Part 1, of Schedule 2 of the General Permitted Development Order (2015). However, as a small part of the garage is situated on land forward of the principal elevation of the original house, planning permission was required.
The garage will measure approximately 15m long x 12.1m wide x 4m high which has been reduced substantially in size since the previous two refused applications of the significant overall scale. The height of the building has been reduced from 5.7m and 5m in previous applications to 4m, reducing the impact on neighbouring occupants and the impact on the character and appearance of the site and its wider setting. The garage will be set in from the boundary and will have no overshadowing or overbearing concerns.
The garage will be solely used for private and domestic purposes and will not be used for any business, commercial or third party uses. The officer reiterates this point stating that the garage should not be used other than for purposes incidental to the enjoyment of the dwellinghouse.
The previously refused applications were submitted by the applicant themselves, without consulting a planning professional. These were refused in 2019 and 2020 prior to contacting Planning & Design Practice for assistance with the application. After submitting an application with Planning & Design Practice, there was a quick turnaround, with permission being granted prior to the original decision date. We are excited to see work progress on site to enhance the client’s site.
Our team of experienced professionals work with home owners on a daily basis to provide the technical knowledge, design ideals and relevant expertise to help guide you through what can be a daunting process.
Whether you need help from a planning expert to decide what you might be able to achieve, or help designing your dream home, here at Planning & Design we will listen to your aspirations and help you to understand what can be achieved. Our team can be there for you every step of the way, from the conception of an idea to the production of design proposals and the achievement of planning permission. Contact us on 01332 347371 for a no obligation consultation to discuss your project.
Andrew Stock, Associate Director (Chartered Town Planner) – Planning & Design Practice Ltd.



