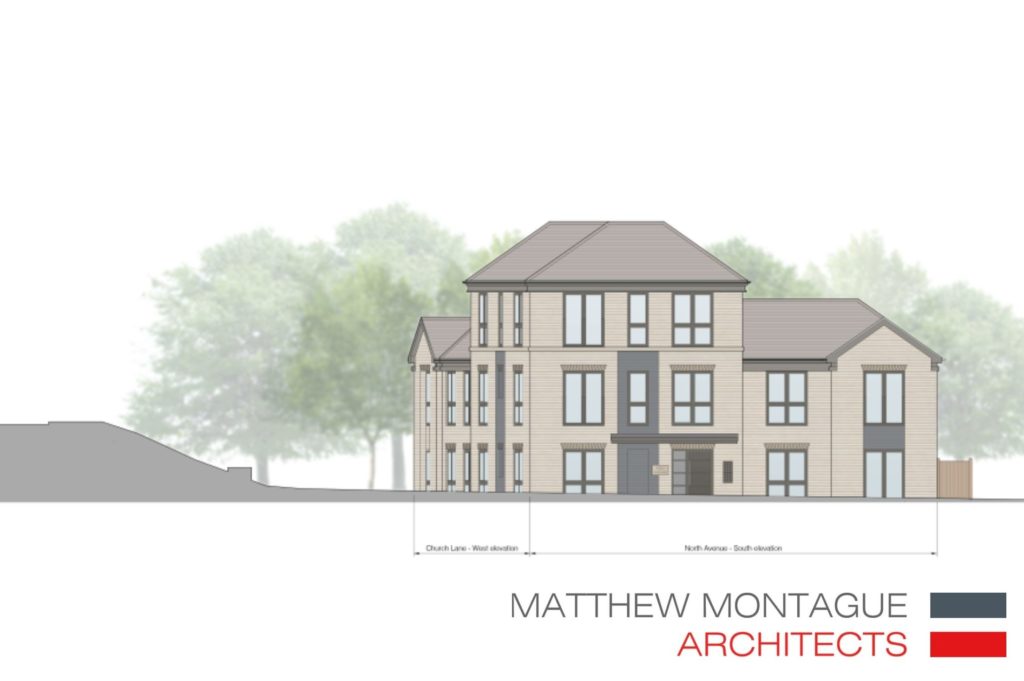Planning & Design Practice Ltd is delighted to have gained planning permission for 7 apartments in Darley Abbey, Derby. The site lies at the junction of Church Lane and North Avenue in Darley Abbey, a small historical village situated on the outskirts of the city centre. The proposed three storey development is a further development of a scheme for six apartments that were approved in 2019. The development has been designed by Derbyshire based Matthew Montague Architects.
The applicants came to us to act as Agents. The purpose was to gain planning permission for a revised scheme for the site while also addressing the outstanding planning conditions from the 2019 permission. The aim was to allow development to start as soon as the permission had been agreed.
There were extensive discussions between ourselves, the applicant, and the Council. The revised scheme and the increase in the number of units did not draw any objection from neighbours. With an extant consent in place there was support locally for the development to start. The revised scheme sought to improve the relationship with immediate neighbours and provides a more sympathetic design in keeping with the appearance and character of the area.
The application received delegated approval and was signed off by the Head of Planning and Derby City council.
Development is expected to commence within 12 months. There is an acute demand for apartments to downsize in this local area and sales are expected to be strong. The council does have a 5-year housing land supply but the government has increased the housing target for the city by 35%. New housing in Derby will generally be supported within the build framework of the city if general matters of impact on neighbours, loss of employment space, flooding and flood risk, remediation of contaminated land and heritage are addressed.
Gaining planning permission is a key step in almost any development. Planning & Design Practice Ltd is a multi-disciplinary team of Town Planners, Architects, Architectural Assistants and Design Professionals. We can take a project through from inception to completion but we also offer the flexibility to engage a client’s own architects and provide a planning service, whilst our design team can also work with clients who have engaged other town planning professionals. For a no obligation consultation to discuss your project, please don’t hesitate to contact us.



