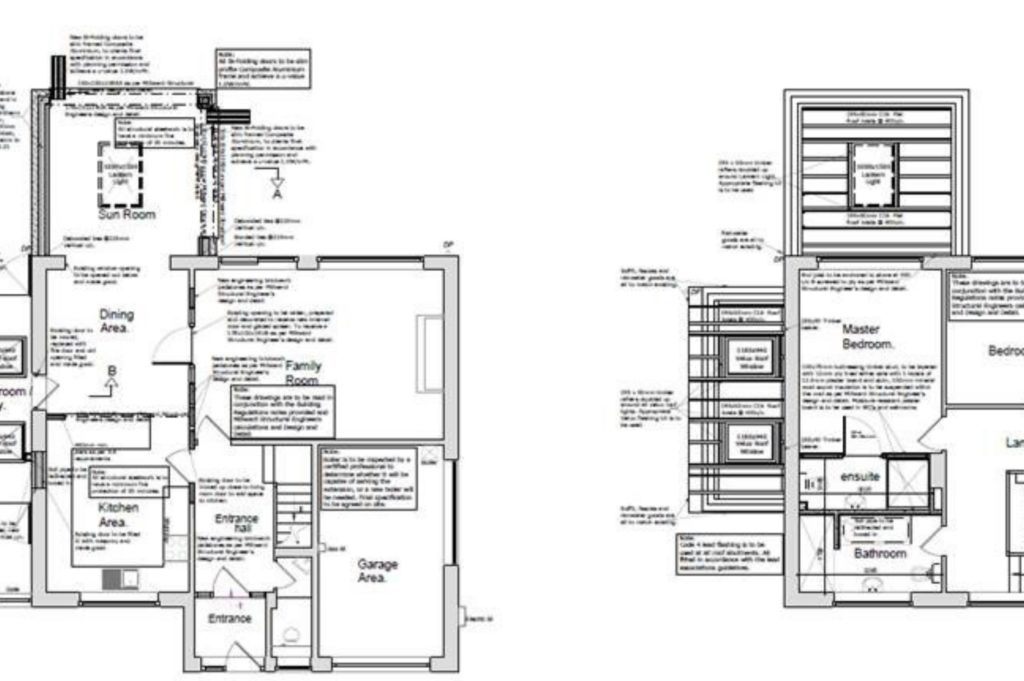This is one of the most common questions I come across when working with clients on domestic projects. Most people that don’t work in the construction industry will be completely unaware of the full process that precedes construction on a project. Planning permission and Building Regulations, although related to the construction of an idea into a building, are both two independent monitoring bodies. I will explain the difference and the need for both.
From the formation of an idea for a construction project to actually breaking ground is actually quite a lengthy process. There are many boxes that need to be ticked and a great deal of planning and design work to get through. Designing a house or even a small extension to a house comes with a lot more detailed design input than simply deciding the shape and size of the element to be built. Truly good design considers the impact of what you are building on the environment around it.
Local Planning Authorities are concerned with exactly what a project looks like and how it will impact everything around it, from the street scene to the direct neighbouring properties. Once you have achieved planning permission, you then need to abide by the Building Regulations too.
Building Regulations are a group of documents that have been created with the Health and Safety of occupants in mind, both inside and outside of the build itself. Once you have Planning permission, we then deal with a separate government body that deals exclusively with Building Regulations. Drawings are then used to provide all of the necessary detail to comply with Building Regulations.
Building Regulations will ensure that the design of the proposed building is suitably constructed so that it performs to current standards. This incorporates everything from structural integrity, fire safety, through to lighting, conservation of energy and even being thermally efficient.
These standards cover every detail of the build from having the correct foundations for the site conditions, through to the right insulation to keep the building sufficiently warm. The Building Regulations are probably the most important element of the whole construction process; making sure that the build is safe, and will provide a suitable environment for all that will use it, ensuring it will be fit for purpose and future proofed as much as possible.
The process of planning and designing a project is an art that we pride ourselves in undertaking. We take pride in being a practice that is able to take you from an initial concept, design it, navigate the difficult planning process, through to the building regulations and the construction site and finally completion of the project, , saving time and money through well-thought-out design.
Ciaran Spalding is an Chartered Architectural Technologist at Planning & Design Practice Ltd



