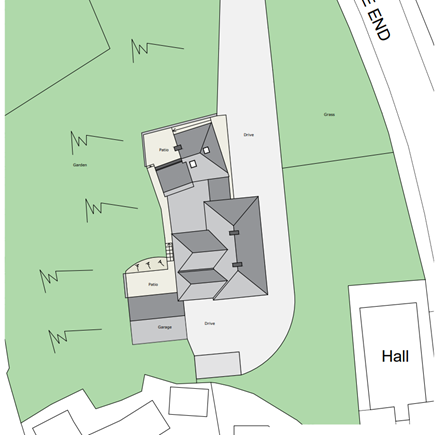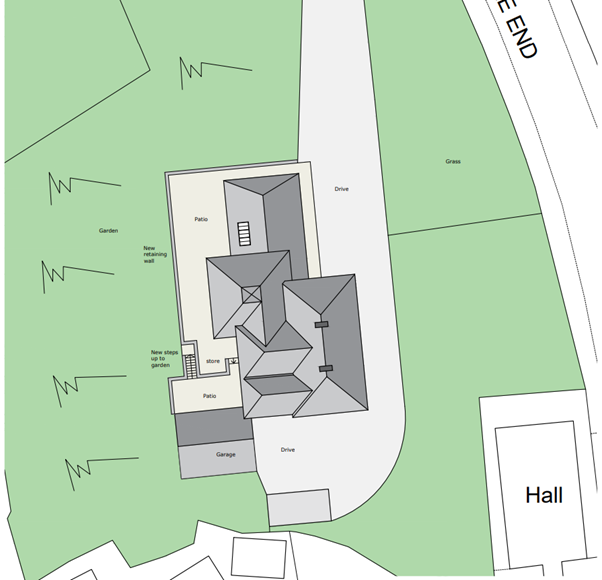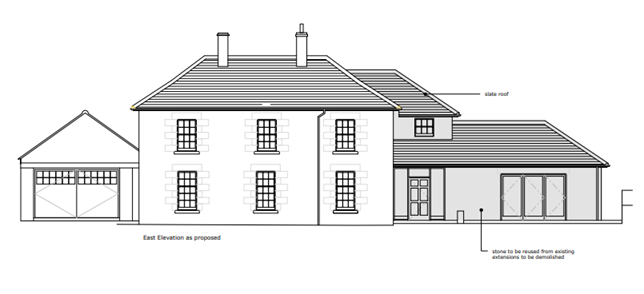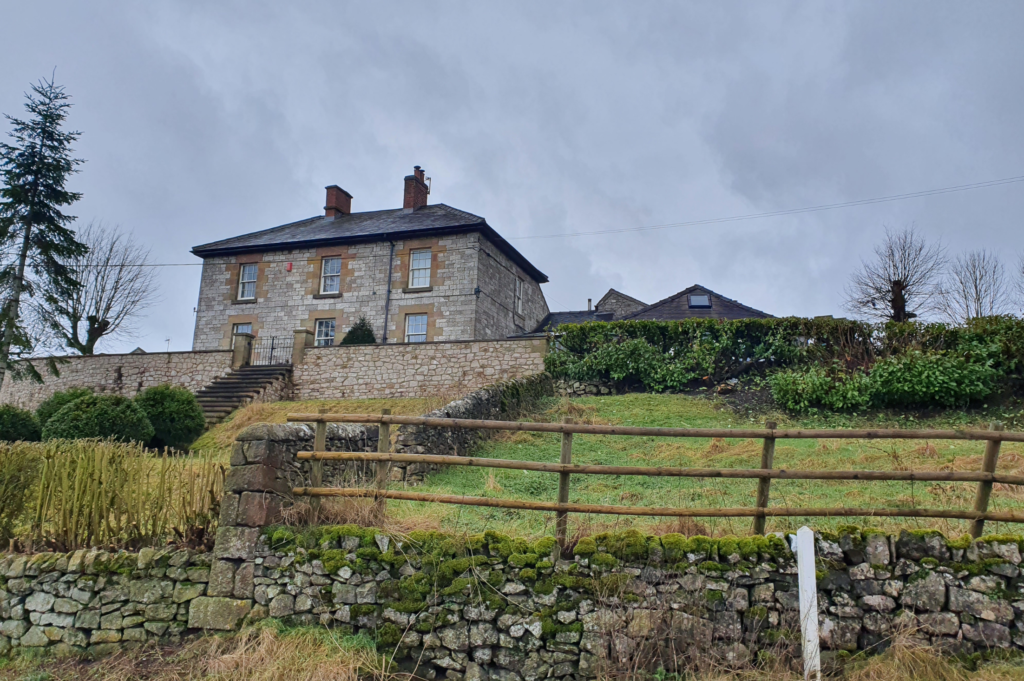On behalf of our client, Planning & Design Practice have submitted proposals for a single and two storey extension to a cottage within the Brassington Conservation Area, Derbyshire.
Whilst the property is not listed, believed to have been built in late 19th Century, and in the style of an Italian villa, it does have value in its history, and aesthetics.
The existing property is situated on a large plot on the northern edge of Brassington and within the Brassington Conservation Area. The dwelling is a large, detached, limestone-built property prominently sited on rising ground on the western side of Dale End – the main north – south route through Brassington. Brassington Village Hall is located to the southeast of the dwelling.
Planning permission is sought to demolish the existing northern single storey element of the dwelling and replace it with a part single storey, part two storey extension.
The existing dwelling is prominent with the Brassington Conservation Area due to its elevated location from Dale End. The original dwelling is of a simple form with traditional hipped roof. The converted garage and two small outbuildings were previous additions to the property which have been piecemeal, and each extension/addition is on a slightly different level; there are 6 different ground floor levels. The existing layout makes for awkward living space, where the occupiers have had to live in one side of the house as the garage and subsequent additions do not relate well to the main living space and have become storage spaces.
The later extensions/converted outbuildings were therefore considered less important to the overall character of the property and the Conservation Area, and their removal as part of this application was seen to be justified.
The proposed works are intended to give the owners of the property a better use of the space in their dwelling, provide an obvious entrance point and make better connections with the garden area to the west.
The proposed design of the extension will utilise the same hipped roof design as the main dwelling house (albeit with a flat lead roof section). The ridge and eaves height of the proposed extension has been reduced to provide a sense of subservience to the original property.
It is proposed to construct the new extensions in matching materials to the main house. It is proposed to use stone which will be re-used from the existing extensions that are proposed to be demolished. The principal elevations of the original house have finely cut and laid dolomitic limestone and sandstone dressings. The rear elevations are of rubble stonework.
The proposal ensures that the entire proposed north and eastern elevations of the new extensions will match the finely cut & laid limestone of the host building. Matching such a distinctive architectural style and its constructional materials etc. is considered to complement the building & Conservation Area.
At Planning & Design Practice, we recognise the importance of the built heritage in our towns, villages and rural areas. Our Heritage team includes Director Jon Millhouse, who is a Full Member of the Institute of Historic Building Conservation, Architectural team leader Lindsay Cruddas, a registered Specialist Conservation Architect and Heritage Assistant Ruth Gray who recently completed a Masters in Public History and Heritage at the University of Derby. For more information on the heritage services we offer, or for a free, no obligation consultation to discuss your project or property, please don’t hesitate to get in touch to find out how we can help.







