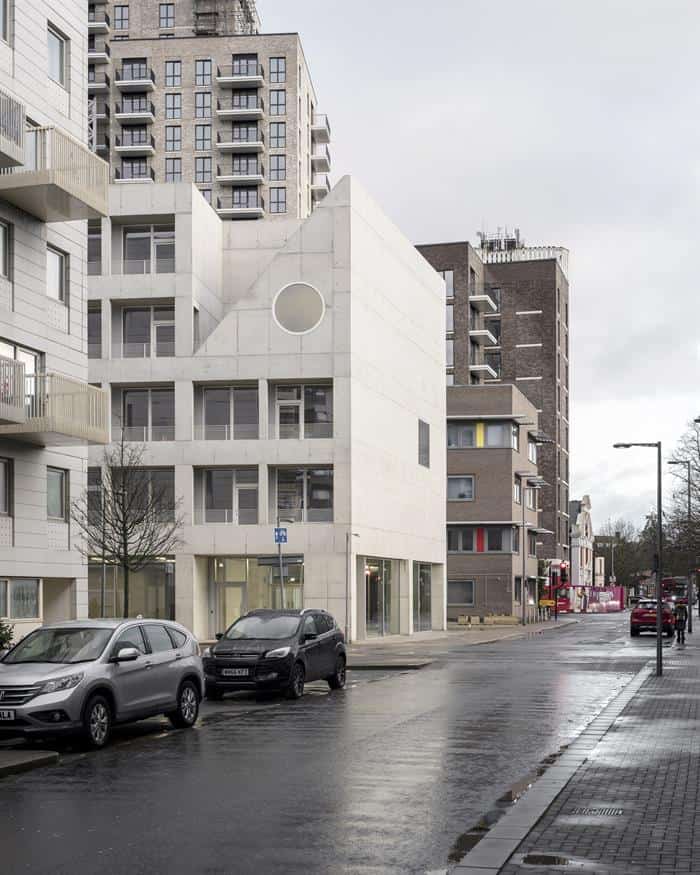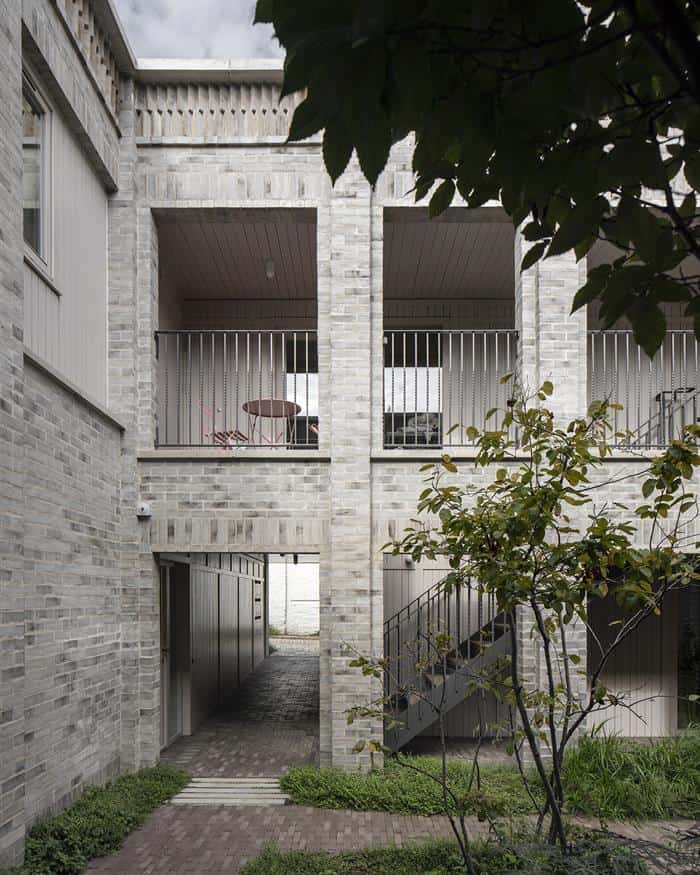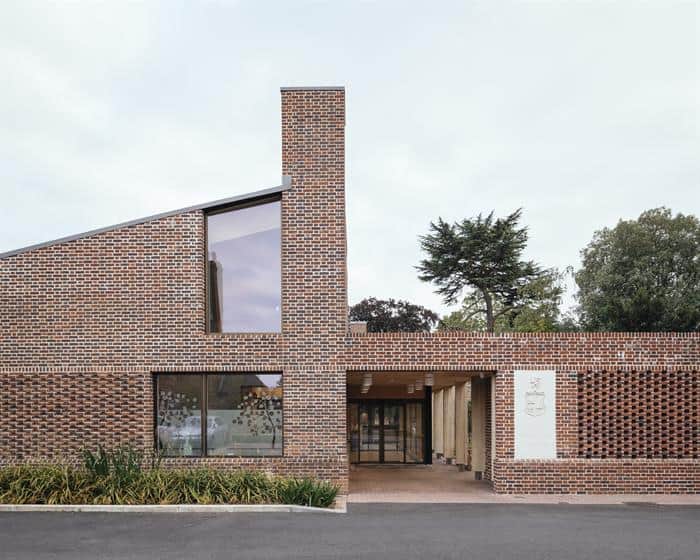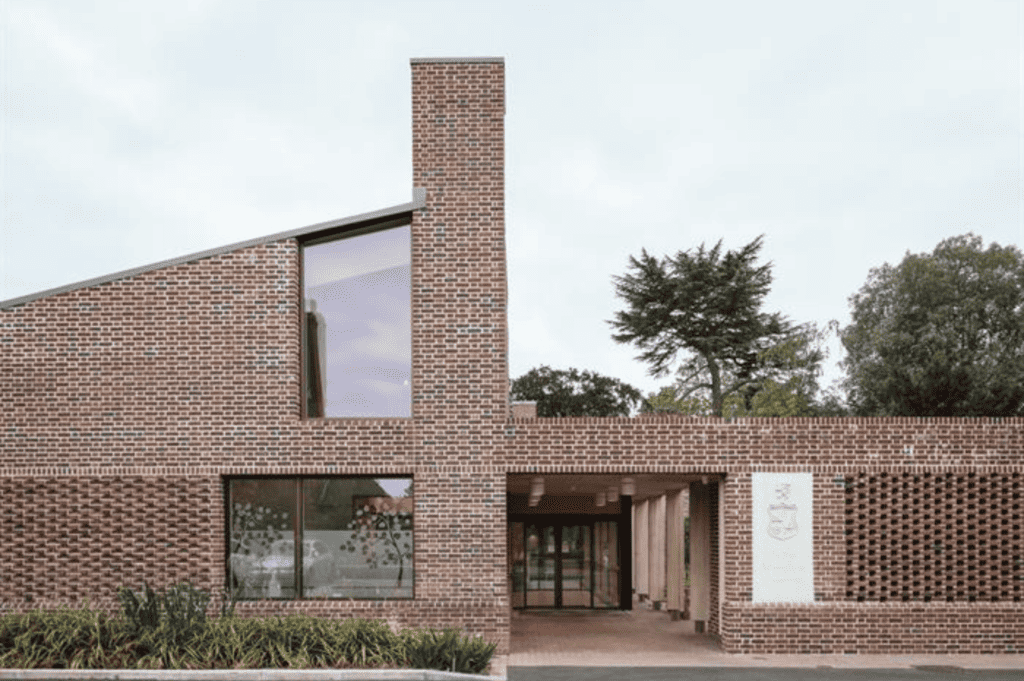Planning & Design Practice’s Senior Architect David Symons takes a look at some of the innovative projects shortlisted for the 2023 RIBA Stirling Prize.
Each year the RIBA (Royal Institute of British Architects) awards the Stirling Prize to what is considered the best new building in the UK. This year’s winner is the John Morden Centre, by Mae.
As a practice, we keep a close eye on the best new architecture projects nationally to gain an understanding of where we can push the boundaries of quality within our designs in a local context. We regularly discuss new and innovative projects at our regular Architectural and Planning Team meetings to make sure we can offer the best advice and insight to our clients about what is possible.
At one of this month’s weekly staff meetings, I presented the 6 shortlisted projects to our planners, architects and heritage consultants to gauge our opinions on the projects (with an informal poll) and to get a sense of the types of buildings that are being recognised for quality nationally.
Whilst it is unfortunate that the yearly prize is often so heavily focused in and around London, it is great to get a sense of the styles, materials and building features that are pushing the boundaries of architecture now.
The first half of projects on the shortlist included a contemporary concrete apartment building for artists in London, a state-of-the-art teaching facility for the University of Warwick and the renovation of a London Art Gallery. It is safe to say that the team were not big fans of ‘A house for artists’ by Apparata Architects – whilst the brutalist concrete structure was a bold statement and create some interesting internal spaces, this isn’t a style that we see translating to even urban settings in Derby.

The second half of projects on the short list were all very interesting in their innovative uses of brickwork. Central Somers Town Community Facilities and Housing by Adam Khan Architects features whimsical brick arches to frame a roof top football pitch for local children. The project also makes use of inset and project balconies to achieve a combination of privacy and useable outdoor space for the building’s upper floor apartments.
The clear winner of our team vote was Lavender Hill Courtyard Housing by Sergison Bates Architects. The team really enjoyed the use of a pale London brick with intricate patterning and details. The project develops the back land site of a former engineering workshop and manages to tuck nine apartments hidden behind a main row of terraced housing. Each apartment is designed to be inward facing around a central courtyard with a mix of balcony spaces to help the apartments feel private and independent.

The real winner of the award as voted for by the RIBA judging panel was The John Morden Centre by Mae. The project is a sprawling single storey extension to an existing elderly care facility on the outskirts of London and is another project that elevates the use of brick to a beautiful level. The extension is constructed with a mix of red and blue bricks in a traditional Flemish Bond pattern (typical of Victorian and Georgian houses) with brick soldier course window head and cill details and striking panels of hit and miss projecting brickwork.

The rear of the John Morden Centre includes a large area of overhanging canopy that wraps around a central courtyard containing a large mature tree. The overall design creates a brilliant interaction between inside and outside spaces with large picture windows framing views and the increased roof overhangs created sheltered walkways around the building.
We all agree that the project is a deserving winner and think that it is fantastic to see brickwork as the star of the show. Brick is a material that is prevalent throughout Derbyshire, and we often find ourselves looking for ways create contemporary and high-quality designs with what is such a simple and common material.
Combining brick colours, textures and styles is an effective way to create variety and bring to life what could be a plain elevation. We find more and more that planners and conservation officers are pushing for a higher quality of external detailing, especially within conservation areas. We address this within our designs by pushing and pulling bricks within an elevation to create deeper window reveals, up to a brick deep, as well as use of combinations of full and half soldier course brickwork.
We have utilised similar hit and miss brickwork and detailing on the planning design for our scheme at Manor Farm, Brinsley due to be submitted this month. Producing 3D visuals during the design is key to highlighting the full potential of brick detailing on any project. Whereas 2D elevations struggle to give a full sense of the variety of brickwork, 3D views with lighting and shadow helps to pick out the depth and texture of the materials.
Realising such a design on site takes the work of experience brick layers, however the process can be simplified and managed with a detailed set of construction drawings that have been carefully set out before work starts on site. It is fantastic to see this kind of approach to promoting beautiful brickwork is being recognised on a national stage and it is something we hope to see more of in the future.
Looking ahead to next month we are anticipating the announcement of 2023’s RIBA House of the year. The longlist of projects is already published online and is an exciting mix of beautiful new homes. We plan to debate the projects at one of our upcoming team meetings to see what we can take away for the design of our own projects moving forward. As a young and dynamic practice we are always striving to keep up to date with the very best of architecture and design in the UK so we can continue to deliver beautiful buildings and spaces for our clients.
David Symons, Senior Architect, Planning & Design Practice Ltd



