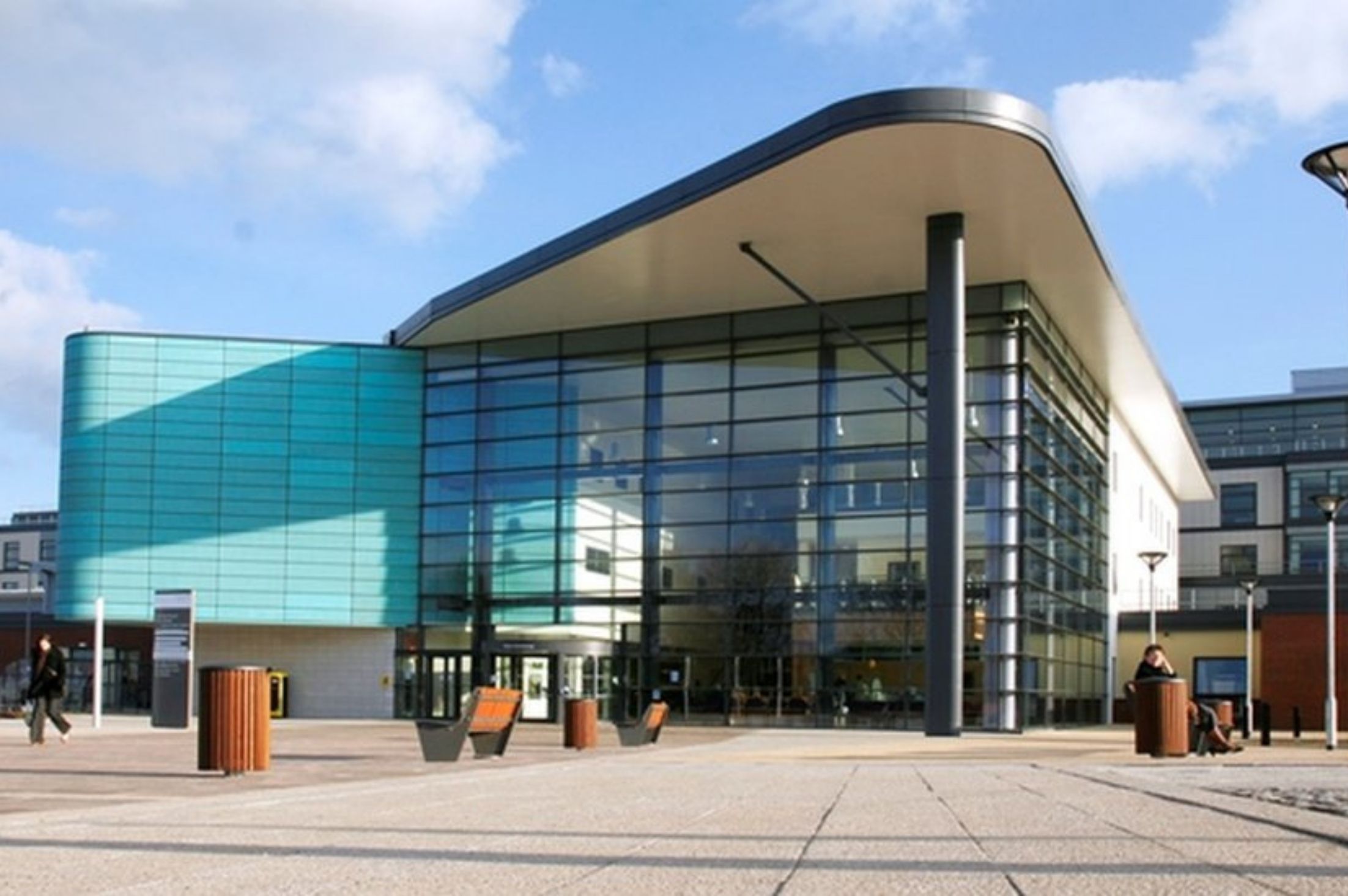Helping to provide infrastructure for the 21st century, and support as visitor numbers increase to pre-Pandemic levels, Planning & Design Practice have helped the Derby and Burton University Hospitals Trust to secure planning permission for a new Multi-Storey Car Park (MSCP) at the Royal Derby Hospital.
The hospital currently has 1098 on-site parking spaces, predominately reserved for use by visitors. The new development will see the construction of a new 874 space Multi-Storey car park, primarily for hospital visitors, on the surface of the existing Car Park 6. The proposed new MSCP will replace and increase the 385 spaces that are currently provided by Car Park 6, together with 189 car parking spaces that have been, or will be lost as a result of modifications to the Royal Derby Hospital site. As a result, there will be a net increase of 300 spaces provided by the MSCP, taking the total of on-site spaces to 1398.
Surveys indicate that at peak visitor times there are currently up to 72 visitors queuing to wait for a space in one of the car parks. The new MSCP will alleviate this problem.
The increasing centralisation of health services, and the growing and increasingly dispersed catchment of the Royal Derby Hospital merits this additional resource. Added to this are an ageing population, a 4% increase in patient numbers and the very real fact of a post Covid backlog that will drive a 20% increase in surgery admissions, and the associated patient and visitor journeys
The new MSCP will also help ease congestion of what is known as the Hospital Gyratory, the A5111/ Uttoxeter New Road roundabout, removing queues on the hospital’s own one-way system and preventing spill out onto the public highway.
The MSCP will be delivered in tandem with numerous sustainable travel initiatives which form part of the Trusts award-winning Green Travel Plan.
Planning & Design Practice have 20 years-experience of providing consultancy services to the public sector. We have worked for many District and Unitary Local Authorities, Government Agencies and Parish Councils and as planning consultants for the University Hospitals of Derby and Burton NHS Foundation Trust. We have delivered new buildings and facilities across Southern Derbyshire, East Staffordshire and Shropshire including a 3-storey ward extension across the front of Derby Royal Hospital, plus a new operating theatre and day patient ward and an extension to the staff car park. We have also helped secure planning permission for ward extensions at the Queen’s Hospital, Burton-on-Trent, and the Royal Hospital Shrewsbury.
For more information on our team and our work, and to find out how we can help you achieve a positive planning decision contact us on 01332 347371 for a no obligation consultation.



