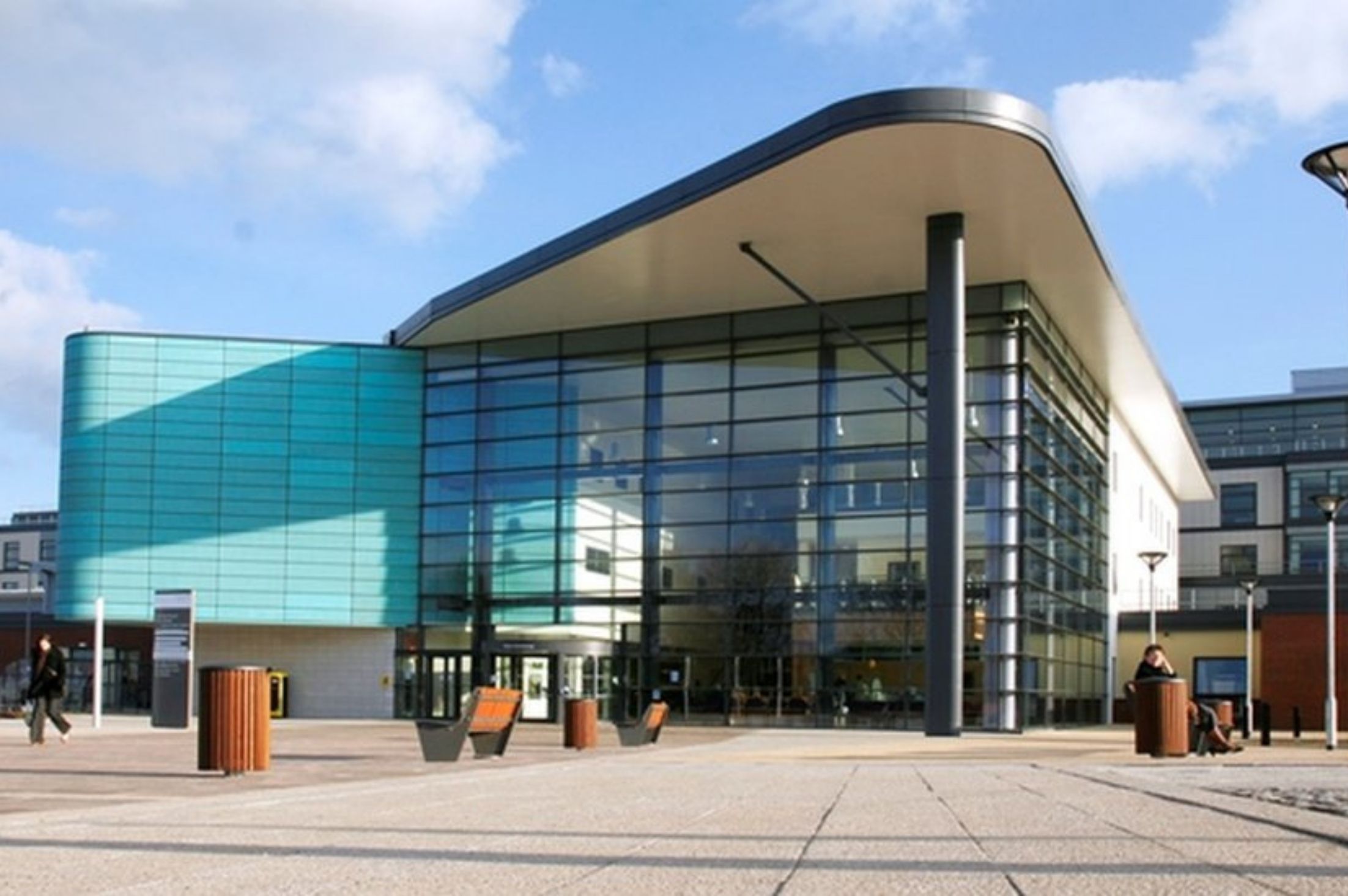Planning & Design Practice Ltd have recently had approval for an operating theatre at the Royal Derby Hospital.
The application relates to the Private Patients Operating Theatre proposed to the east of the main hospital complex. The extension has already been granted (under planning reference 07/18/01011), which designed the building so that it was elevated by stilts, meaning the Theatre would operate on the first floor.
The redesign of the building means a new application was required. The fresh application designed the building so that it would remain in the same location to where it was originally approved, however the design has been amended by locating the building on the ground floor so it would no longer be operating on the first floor of the ward.
The stilts were previously designed so that the parking bays beneath would remain and could still be used by visitors. The buildings proposed positioning on the ground floor will result in the loss of 7 parking spaces. In the context of the amount of parking available at the Hospital, the loss of 7 bays was deemed as an insignificant loss. Especially as the site is in a sustainable location and utilises the existing traffic infrastructure. The implementation of the application will increase the size of the hospital marginally, and it will not create a substantial increase in the volume of traffic.
The overall scale and size of the proposed theatre is not dissimilar to that previously approved. The materials – brick and Kingspan cladding – will match the with the main hospital building. The elevations are plain, but that is the nature of the facility and it will not be a large structure. It was considered that the extension will be less prominent than the previously approved version being at ground rather than first floor level.
The scheme was a success as the Covid19 pandemic has accelerated pressure to expand hospital accommodation, where there is only limited space available on site. The application has therefore located development to areas in the Hospital where it is needed most.
Over the last 20 years we have worked for many District and Unitary Local Authorities, Government Agencies, Parish Councils and the NHS. We are pleased to be working as planning consultants for the Derby & Burton Hospitals University Foundations Trust to deliver new buildings & facilities across Southern Derbyshire & East Staffordshire. In the past 12 months we have secured permission for a 3 storey ward extension across the front of Derby Royal Hospital, and a three storey extension to the Treatment Centre Building at The Queens Hospital, Burton-on-Trent. We are currently working with the Trust, Derby City and East Staffordshire Council to deliver a new medical centre; further ward extensions and a multi-storey car park.



