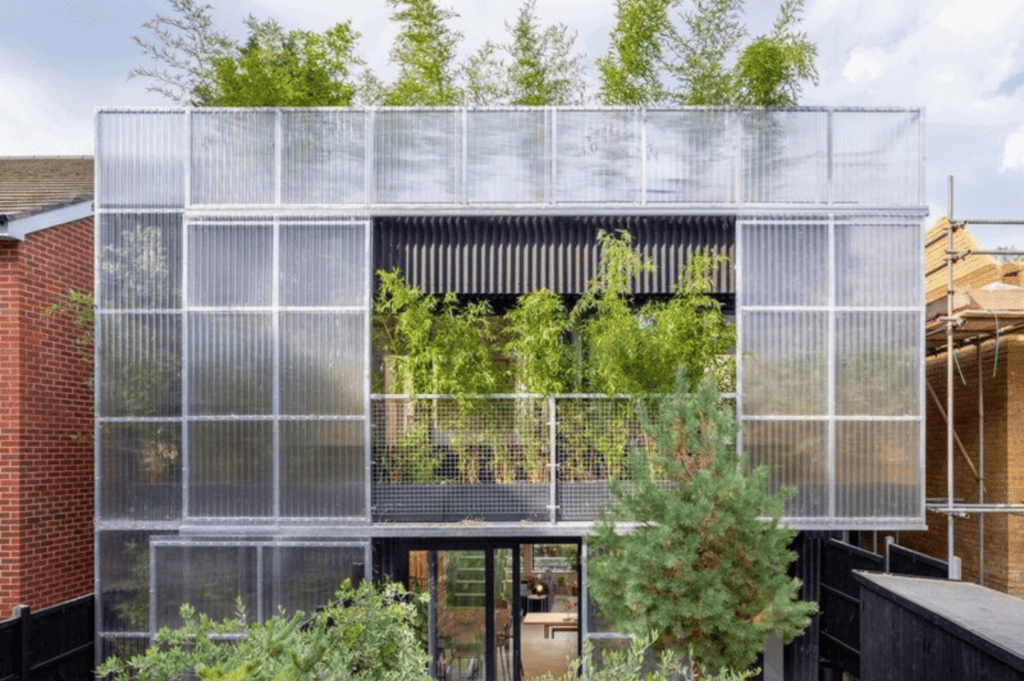Each year the Royal Institute of British Architects (RIBA) holds their prestigious RIBA House of the Year awards, to search for the best architect designed home in the UK, focusing on innovation and quality. Our Senior Architect David Symons discusses the 2023 shortlist and the winner, Green House by Hayhurst and Co.
The RIBA House of the Year prize is always a great place to look for cutting edge design approaches including innovative uses of materials, clever use of space and bold design concepts. We regularly discuss new and innovative projects at our Architectural and Planning Team meetings to make sure we can offer the best advice and insight to our clients about what is possible.
As with the RIBA Stirling Prize earlier in the year, we met as a group last month and I presented the 6 shortlisted homes to our planners, architects, and heritage consultants as the starting point for a discussion about the projects.
Whilst there is less of a focus on London within the RIBA House of the Year awards, the projects are still predominantly located in the South of the country, and it was disappointing to not see more of the midlands and north of the country represented. However, it is great to see this year some projects in more rural areas in the southwest which feel of a similar context to our own areas of work in Derbyshire and the Peak District.
The only project north of London on the shortlist is Hundred Acre Wood by Denizen Works. The house was the winner of RIBA and RIAS national awards and is a Brutalist box of a structure that like the Stirling Prize nominated ‘A House for Artists’ failed to find favour with the team here.
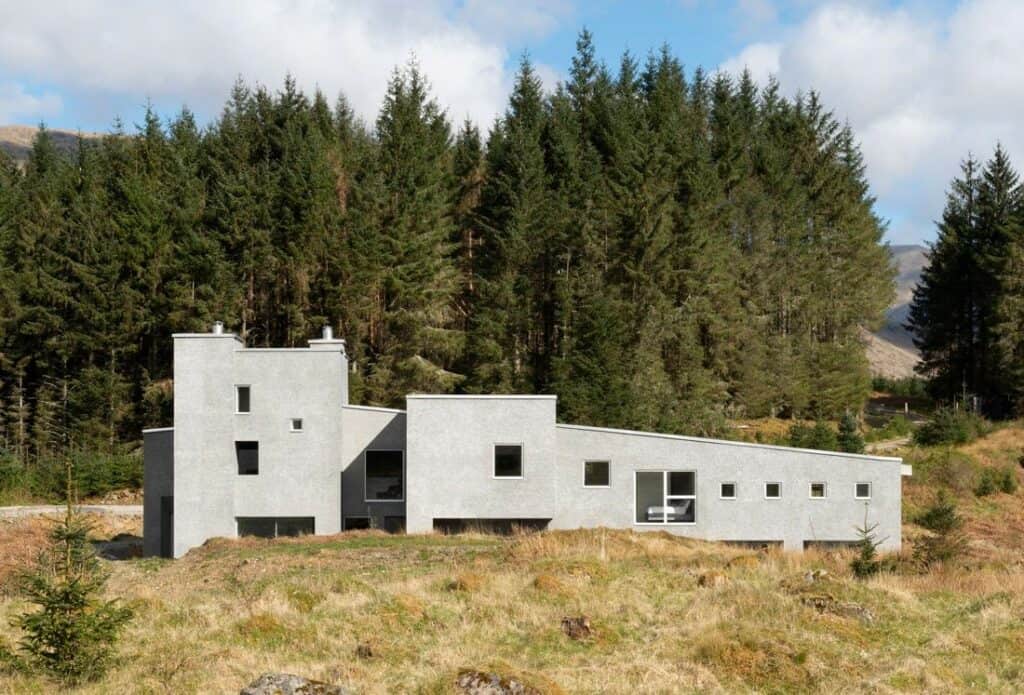

Two of the more interesting projects for us as a team were Cowshed by David Kohn Architects and Made of Sand by Studio Weave, both in rural locations in the Southwest of England.
Cowshed is a striking barn conversion within a farm setting that uses an honest and industrial approach to materials with visible timber roof trusses, profiled metal roofing and exposed blockwork for the internal and external wall finishes. The project split opinion in the office with several of the team feeling the cold and industrial interiors lacked the warmth and coziness they would want to see in a private home. However, we all agreed that national recognition for a converted barn dwelling was a great step in the right direction for unlocking the potential of Class Q barn conversions.
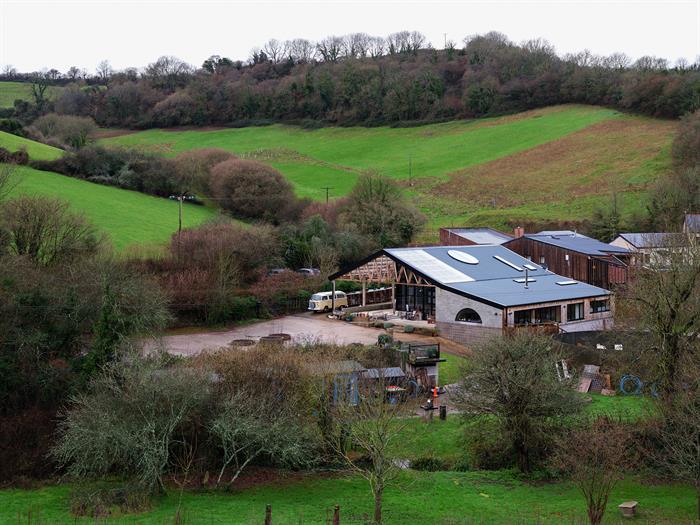
Made of Sand is a unique two storey side extension to a traditional stone cottage in Devon. Clad in timber with expressed verticals and diagonals reflecting the structural build-up of the walls. Timber is also exposed within the interior and accentuated with a warm materials palette of brass, cob, handmade terracotta tiles and lime plaster. The extension is an interesting example of a clearly contemporary addition to a heritage building that sets out its own proportions. The extension stands taller than the existing eaves line and projects forward of the principal elevation. These traits defy traditional planning constraints applied to extensions to buildings of this type and character. However, the project demonstrates how this can be achieved whilst still remaining sensitive to the host building.
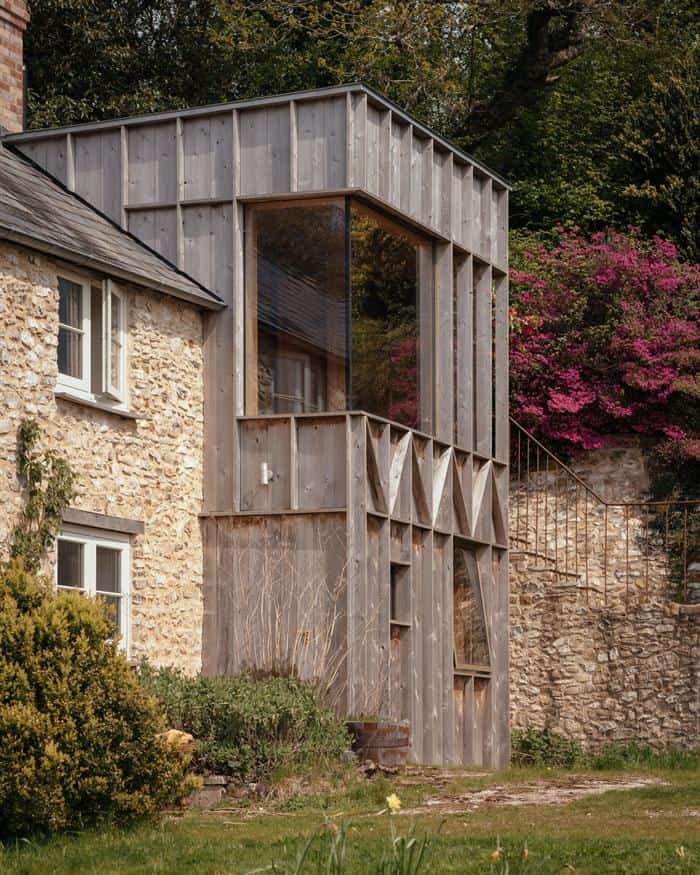
The clear winner of our team vote was Middle Avenue by rural Office. The design is a contemporary interpretation of the local arts and crafts vernacular style of the site in Farnham, Surrey. The building features smooth white render external walls with carefully positioned windows and timber clad detailing. The roof is tall and steeply pitched with accentuated hips clad in red clay tiles. The scale of the design allows for stacked flat roof zinc dormers giving a contemporary finish to the roof scape. The interiors use a combination of white plaster, clay brickwork and warm timber detailing to the staircase and walls to create a calm and contemporary atmosphere. The design preferences and values of the team are always becoming clearer the more we get together. Key priorities are; warmth, light and the clever and authentic use of materials in often more traditional forms.
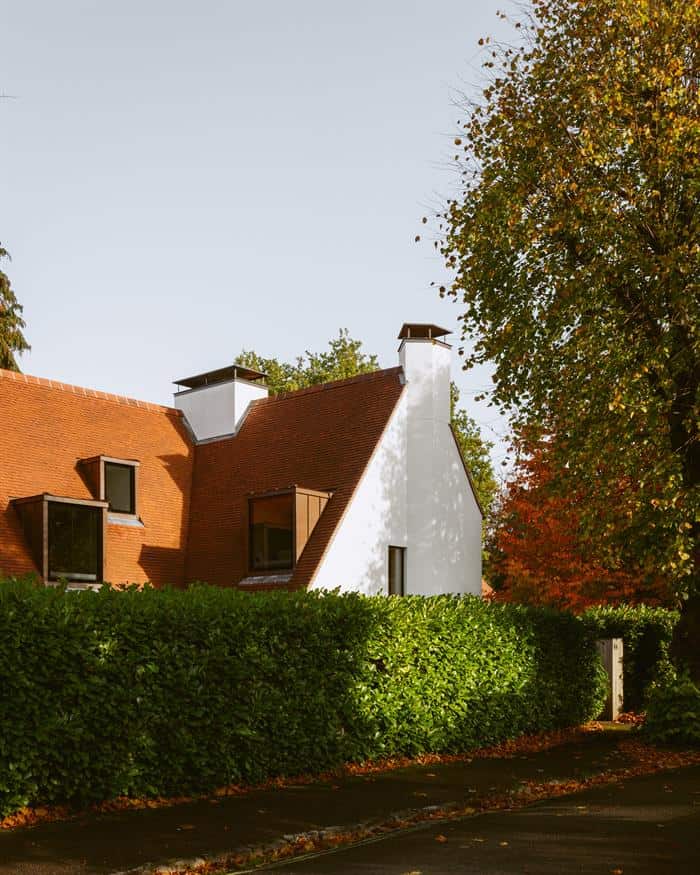
RIBA House of the Year 2023 – the winner
The actual winner of the RIBA House of the Year award as voted for by the RIBA judging panel was Green House by Hayhurst and Co. The project is an innovative example of what a house can be, with a combination of sustainable features that create a unique external appearance and internal environment. The focal point of the building is a rear façade constructed with polycarbonate sheets and galvanised steel cladding. Balconies contain planters of fast-growing bamboo plants to create a living wall at all floor levels. The foliage of the plants will change throughout the year allowing for shade in the summer when needed. The building is constructed using a cross-laminate timber structure with high U-values for the external walls, an air source heat pump and rooftop solar panels – all contributing to the sustainability credentials of the building.
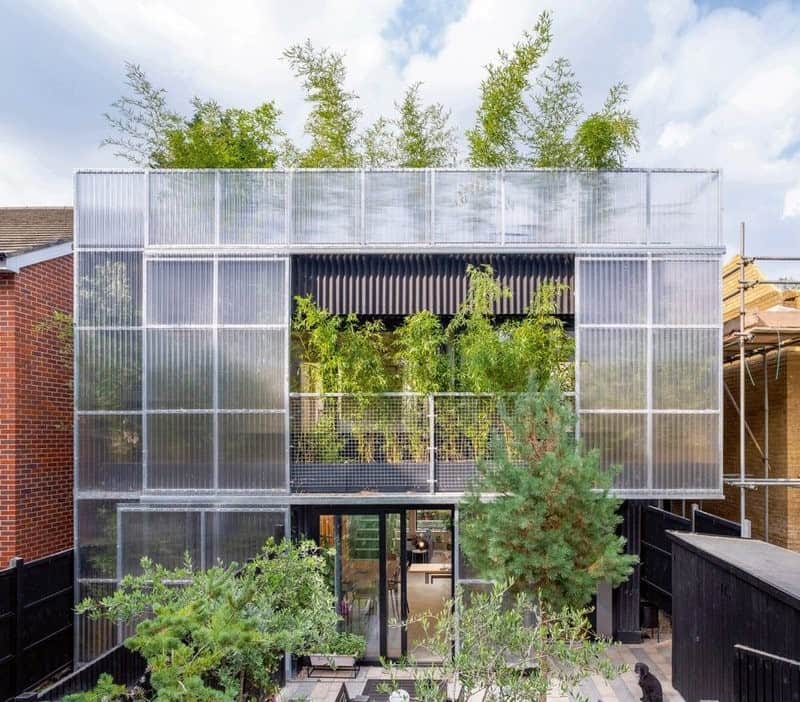
Whilst the project didn’t stand out to us initially due to the somewhat industrial appearance, we can all see why the judges chose the scheme when we delved into the detail of how the building works for its occupants and the quality of the internal spaces it creates. Sustainability and innovation are the overriding principles of the award winner, critically whilst staying within the constraints of a tight budget.
This is a common tension that we come across on many projects where clients have sustainable ambitions but often come up against budget constraints when trying to achieve the results they are looking for.For us, the key to realising a sustainable design is thinking about sustainability as early as possible to set out a sensible construction method and create a highly insulated external envelope from the outset. We use environmental modelling software to calculate the U-values of external wall build ups early in the design process to make sure that the best construction solutions can be applied whilst allowing as much time as possible for us to come up with economical details that will be affordable to build. Thinking about renewable energy technologies that are most appropriate for the site is also key and we find that conversations with energy suppliers can be one of the best ways to unlock grants and funding to help realise these features.
A key theme we have noticed in all awards winning projects is a fantastic relationship between architects and open-minded and ambitious clients. Looking back on 2023 we feel lucky to have worked with a huge array of such great clients. Looking forward to 2024 we are hopeful to build even more strong and positive relationships to deliver fantastic projects for our clients this year.
David Symons, Senior Architect, Planning & Design Practice Ltd
