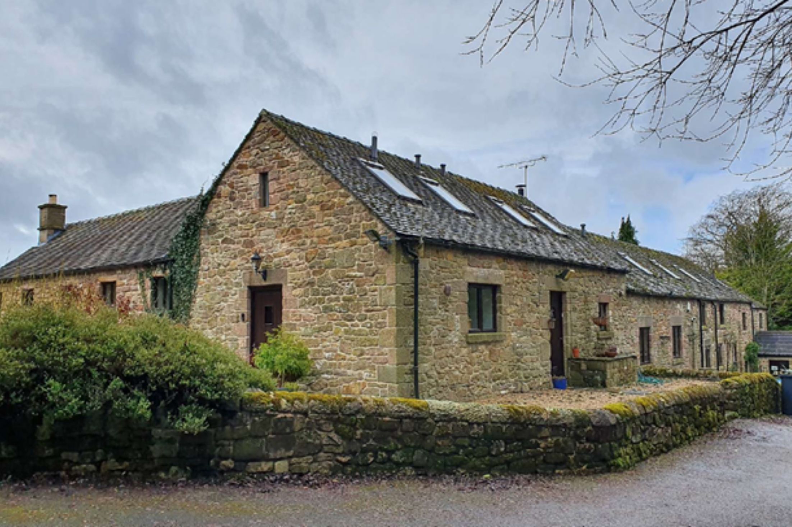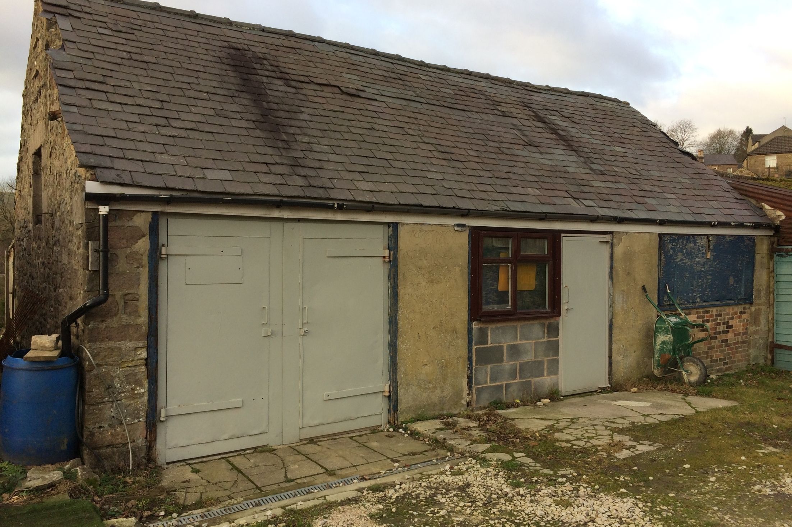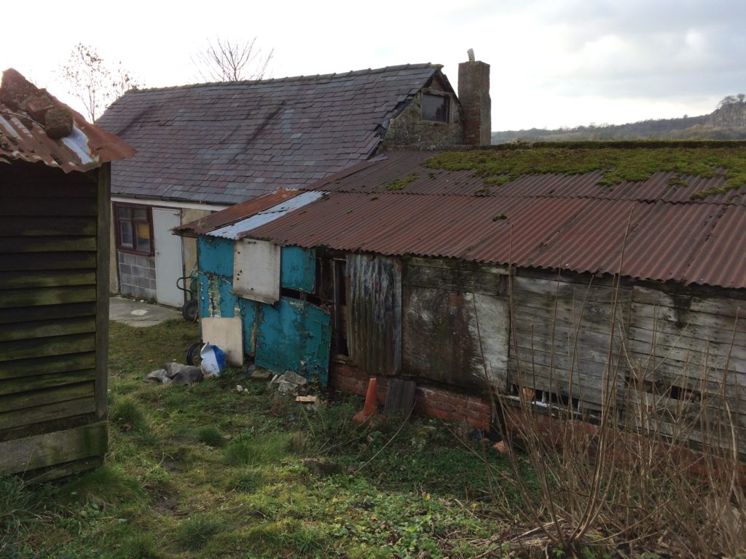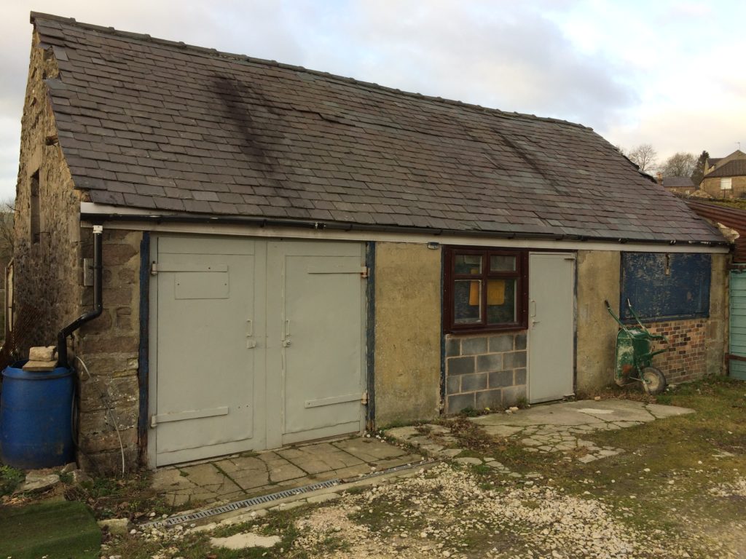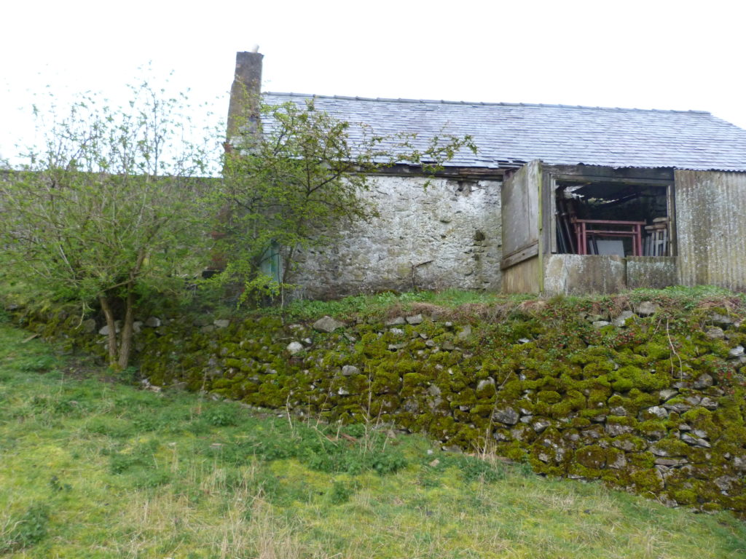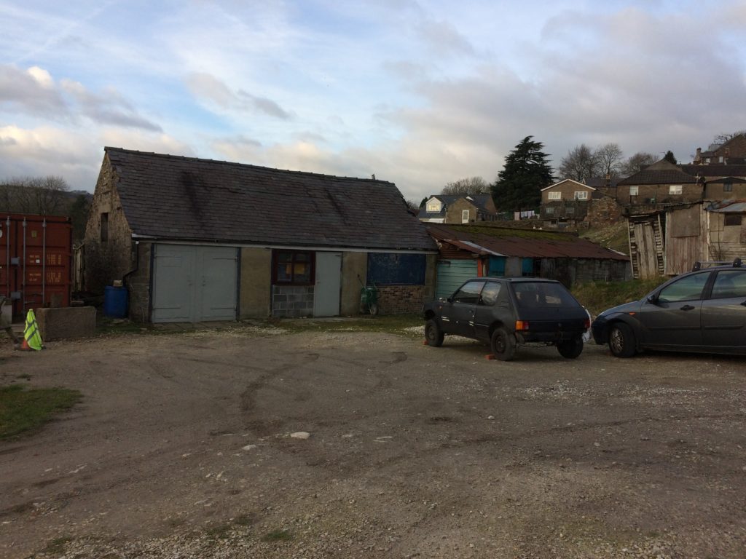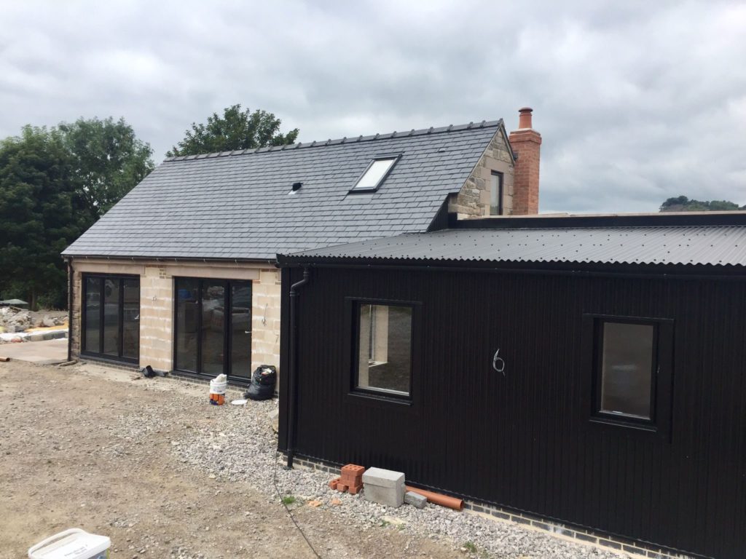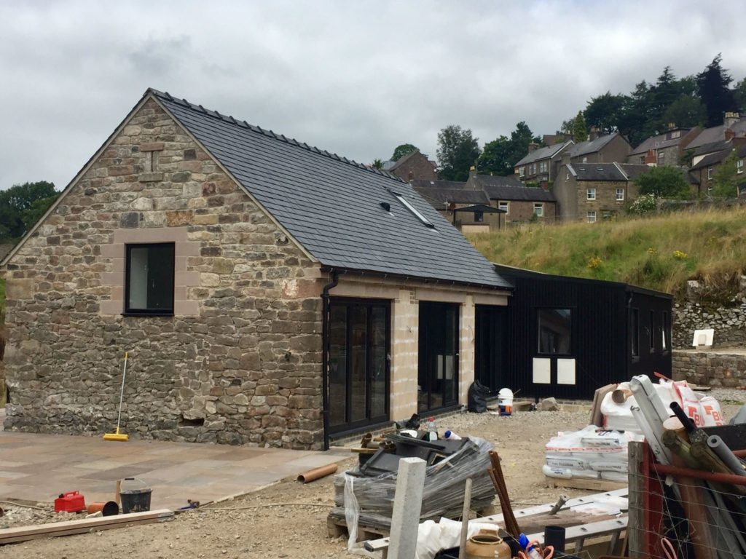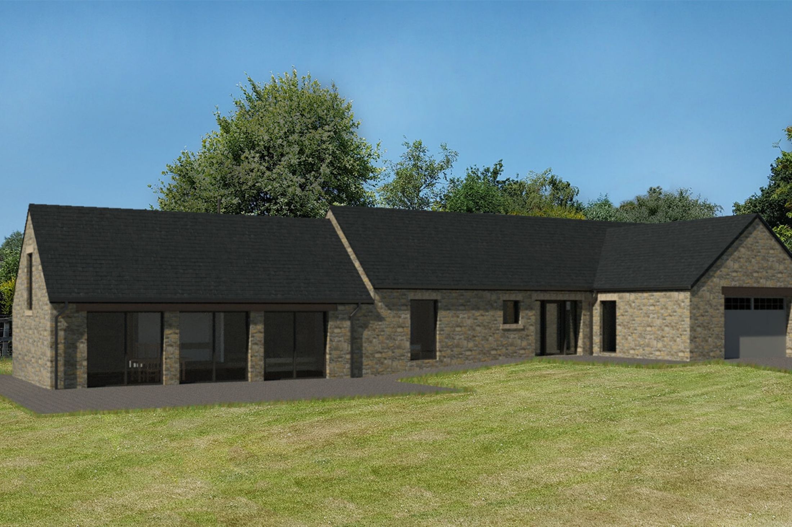Planning & Design Practice Ltd were delighted to have secured planning permission for a subordinate, single-storey extension on the gable-end of a property (east elevation), within the Wirksworth Conservation Area.
The application property is part of a small row of barn conversions, situated on the eastern side of Wirksworth and set back from the busy main road.
An application for a ground floor and basement extension was approved in 2013. The scheme was never implemented, and this was a fresh application for a ground floor extension which will comprise of a new, single-storey extension.
There was no longer a desire to excavate the ground to provide a basement extension, as it is deemed that this application will provide sufficient and a necessary increase in floorspace to create an additional habitable room.
The extension will mean there will be a reshuffle of the ground floor layout, where the extension will create an additional room which will comprise of a new kitchen. The old kitchen will be changed to a bedroom.
The extension will adjoin to the existing gable on the eastern elevation. The extension will have a pitched roof to match the existing gable.
The extension will measure 2.7m to the eaves (same as existing barn) and will measure 5.5m to the ridge which is approximately 400mm lower than existing barn. The extension will create an additional room that will measure 29.5m2, which will increase the overall footprint of the dwelling to 129m2.
The main issues to assess was considered to be the impact that the proposal will have on the character and appearance of the main property and also the impact that it will have on the surrounding area. The proposal will form a subordinate extension to a barn conversion. On balance, it is not considered to appear disproportionate, or to have an adverse impact on the surrounding area.
The extension would be built in the same materials to match the existing set of barns. The ridge is set down from the main building and the front face set back, so that the extension is clearly subservient to the main dwelling and there would be no problems with the junction of the adjoining stonework. It is therefore deemed that the extension would enhance the character and appearance of the building and the contribution this makes to the Wirksworth Conservation Area.
We recognise the importance of the built heritage in our towns, villages and rural areas and have the in-house expertise to ensure that proposals are designed sympathetically to conserve and enhance historic buildings and sites.
For a free, no obligation consultation to discuss your project or property, please don’t hesitate to get in touch.
