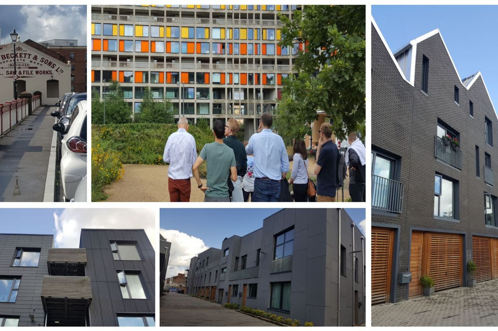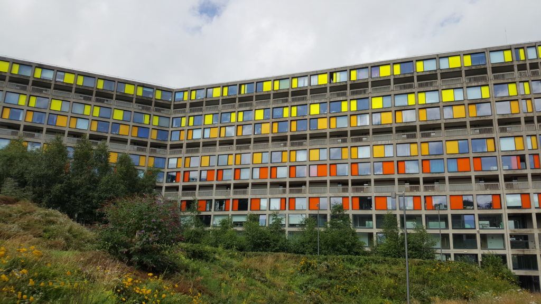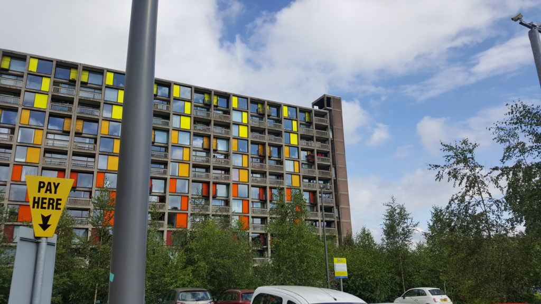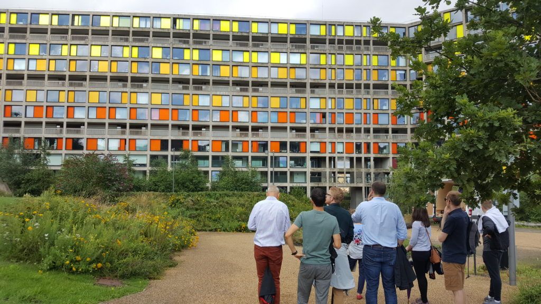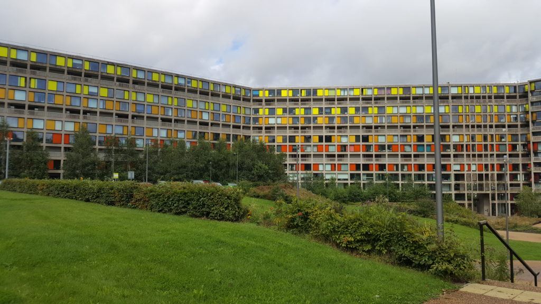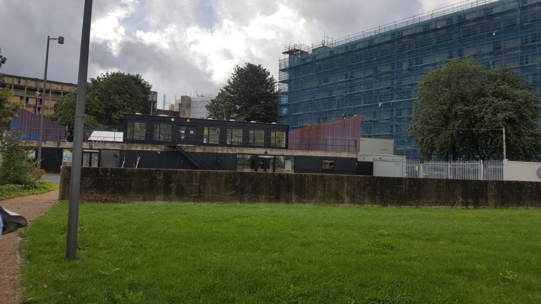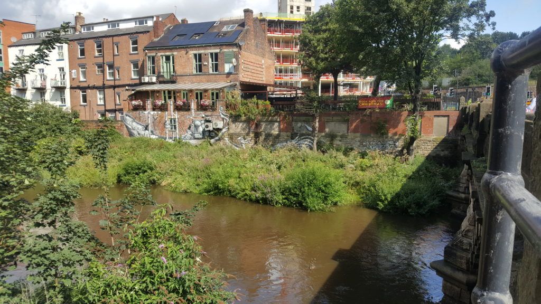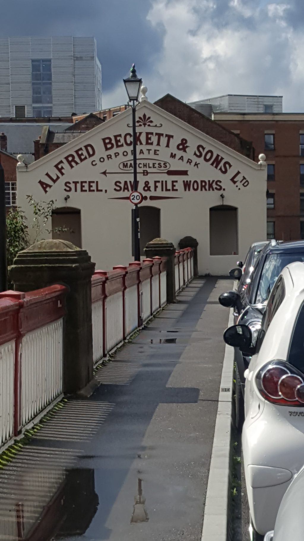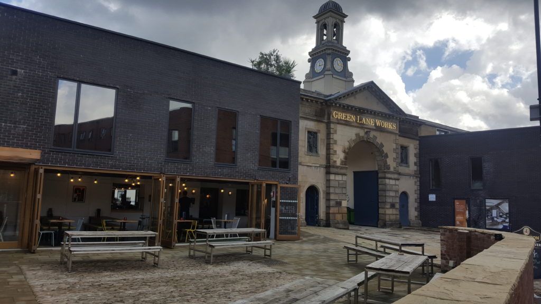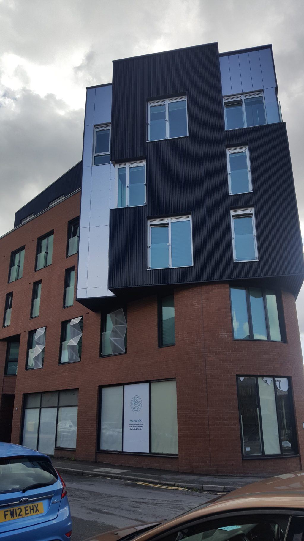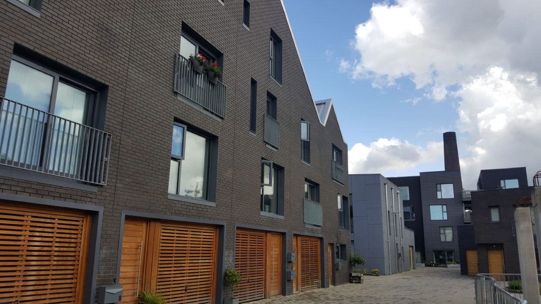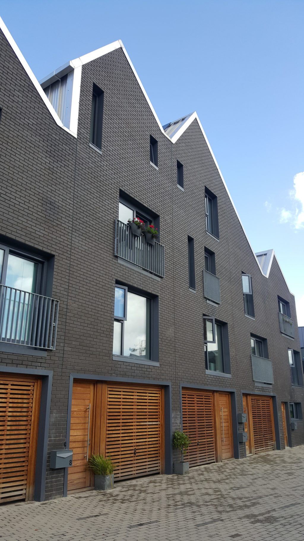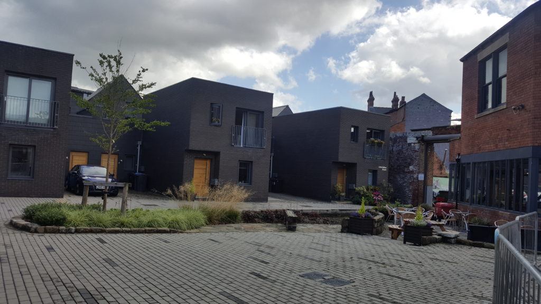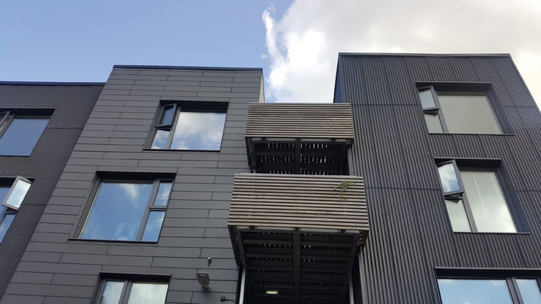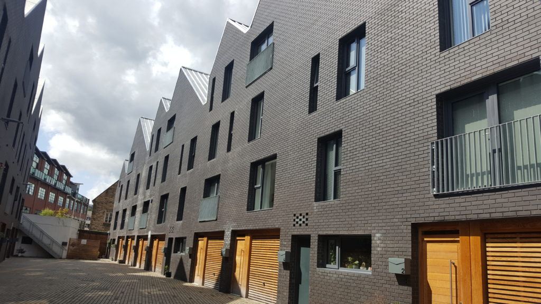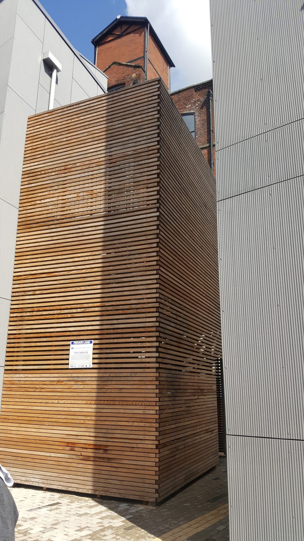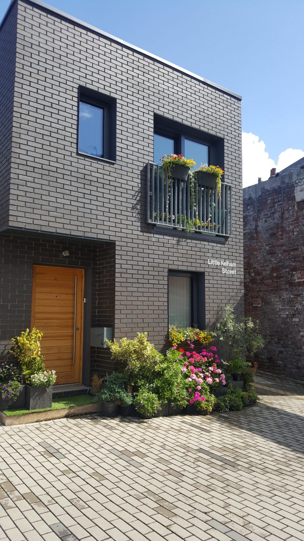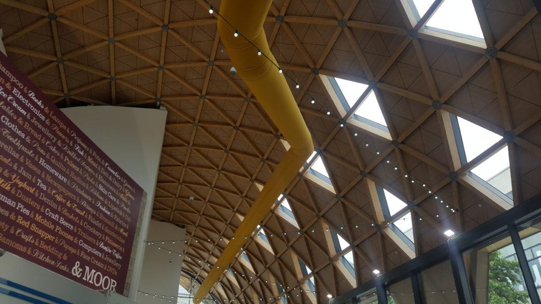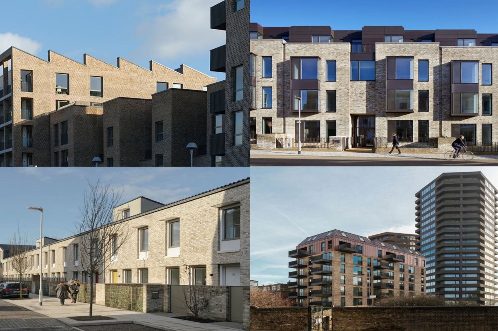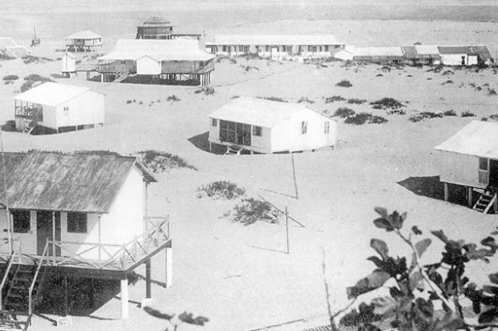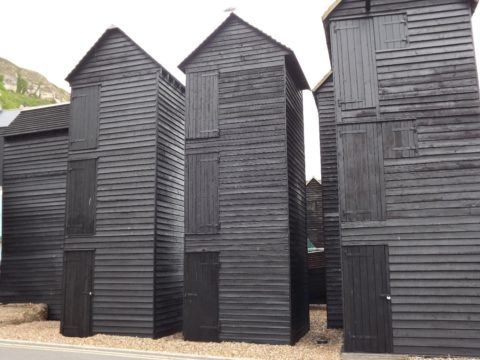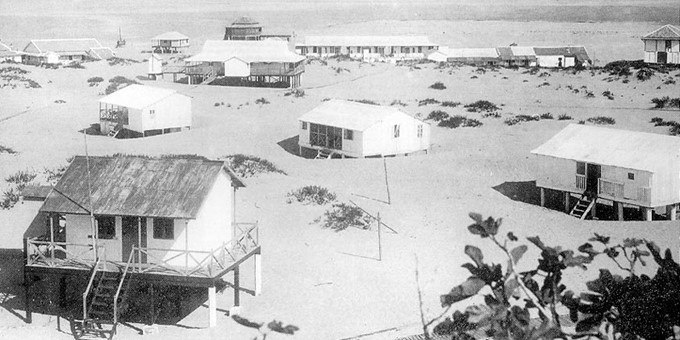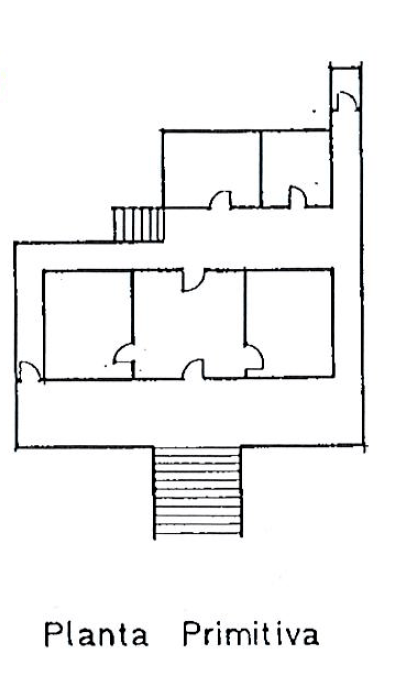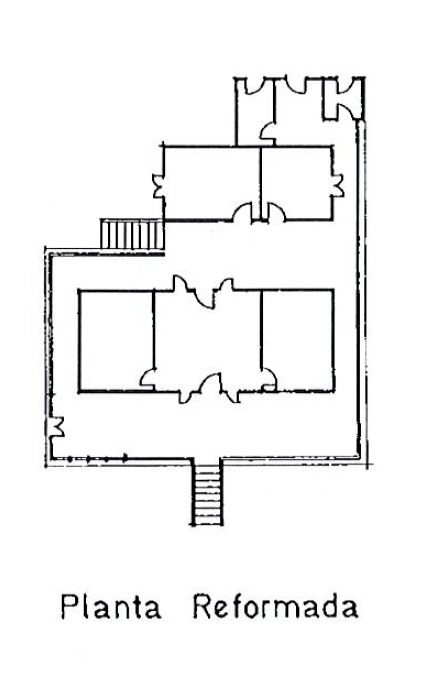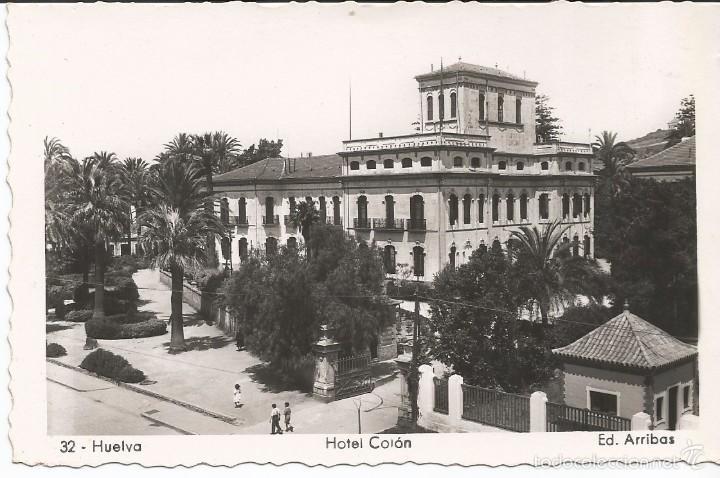We had a glorious day on a study tour in Sheffield with the team recently, exploring the city and discussing its urban realm. We started the day looking at the iconic Park Hill, which was council housing built between 1957 – 1961 and designed by Jack Lynn & Ivor Smith. The building is in the style of what is known as Brutalism with its harsh concrete forms and large openings and clearly inspired by Le Corbusier’s Unite d’Habitation.
In 1998 the building was grade II* listed, which was controversial at the time as the building was in decline. Since then Urban Splash have redeveloped the site, retaining the structure and principle of streets in the sky, whilst breathing a new lease of life into the development. Whilst we were there Phase 1 was well established with most of the ground floor commercial units let to architects, a nursery, a café and various other office users. The flats have pops of colour brightening up the harsh concrete structure. They are currently underway with Phase 2 which looks very promising.
We moved on through the city towards Kelham Island, a part of the city which has seen a lot of change over recent years from industrial Steelworks to a more hipster environment with new start-up businesses and micro-breweries!
A particular favourite was the development at Little Kelham Street, a zero carbon community with clever hidden car parking and a unique design aesthetic which made us feel like we were in Amsterdam, it also helped that the sun was shining at this point. The Development was master-planned by Sturgeon North Architects and detailed design completed by Baumon Lyons Architects and delivered by Citu. The dwellings are built from SIPs (Structurally Insulated Panels) and have triple glazed windows, their striking appearance is from their cladding materials, alternating between vertical black corrugated, to grey brick bond and then to black large shingles all fibre cement profiled sheeting sourced from Eternit. The development appears to be a great success and it’s a breath of fresh air that the developer was so keen to be sustainable and even encourage the use of electric cars.
Lunch took us to the Winter Gardens and a great meal was had by all in Ego, which was a bright and airy restaurant providing a Mediterranean atmosphere. Unfortunately after lunch the rain struck- a key aspect in any of PDP team building days!
Throughout Sheffield we saw a lot of good quality urban design, they have spent time and effort making details work and included wild flowers in planting beds where in other cities they would ordinarily be extra wide concrete pavements with no purpose or delight.
In the afternoon we looked around the relatively new shopping development which is trying to draw people back to the city and an alternative to Meadowhall Shopping Centre. The street was full of shoppers, however it was noted that this type of activity has drawn shoppers away from the historic City Centre. We enjoyed looking at The Moor Market building designed by Leslie Jones Architecture, on behalf of Sheffield City Council. The building was completed in November 2013 and moved the Castlegate Market to The Moor and was constructed with Glulam timber which brings an interesting aesthetic to the interior and has a brass clad exterior. The entrance is inviting, albeit it only occupies a small frontage on the shopping street.
Overall a great day was had by all and we look forward to seeing what Sheffield brings next…
