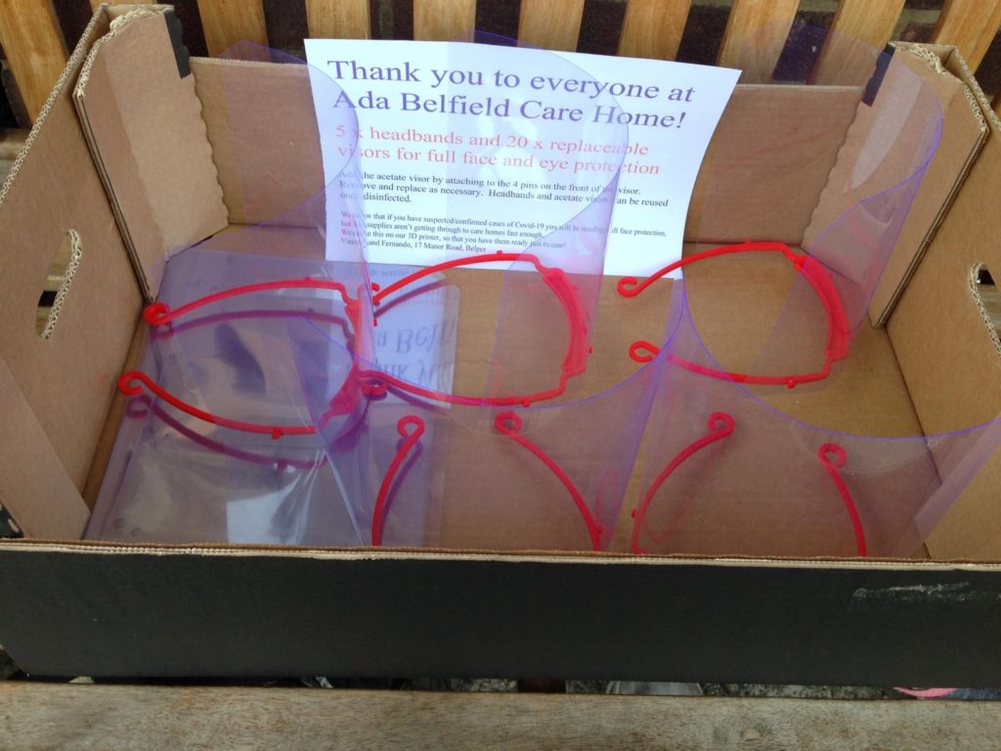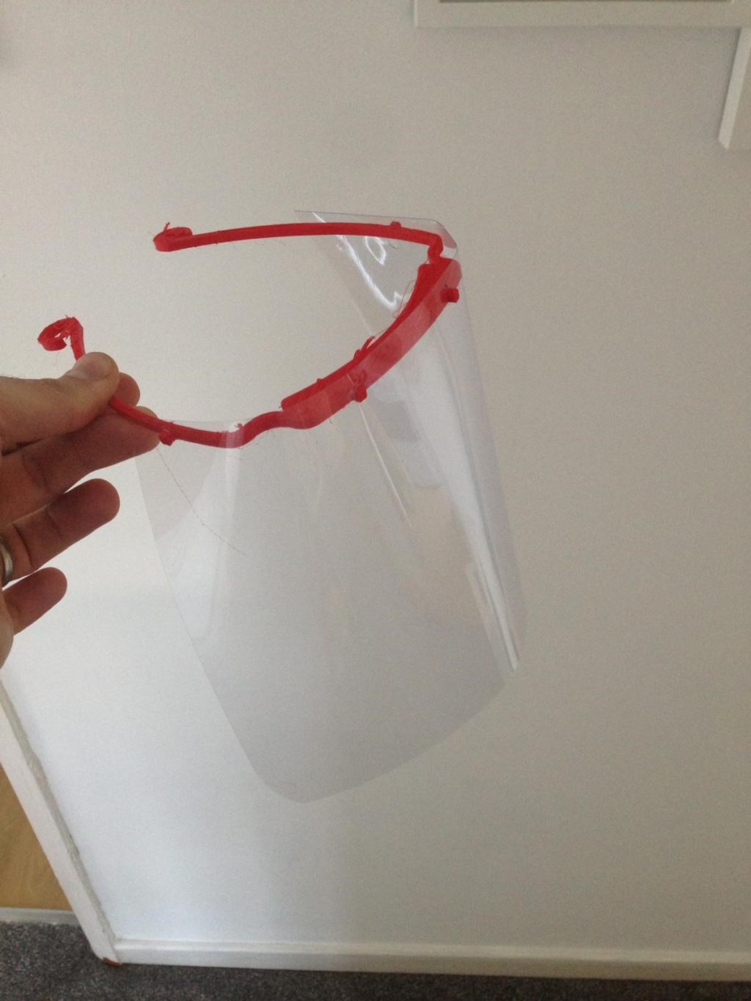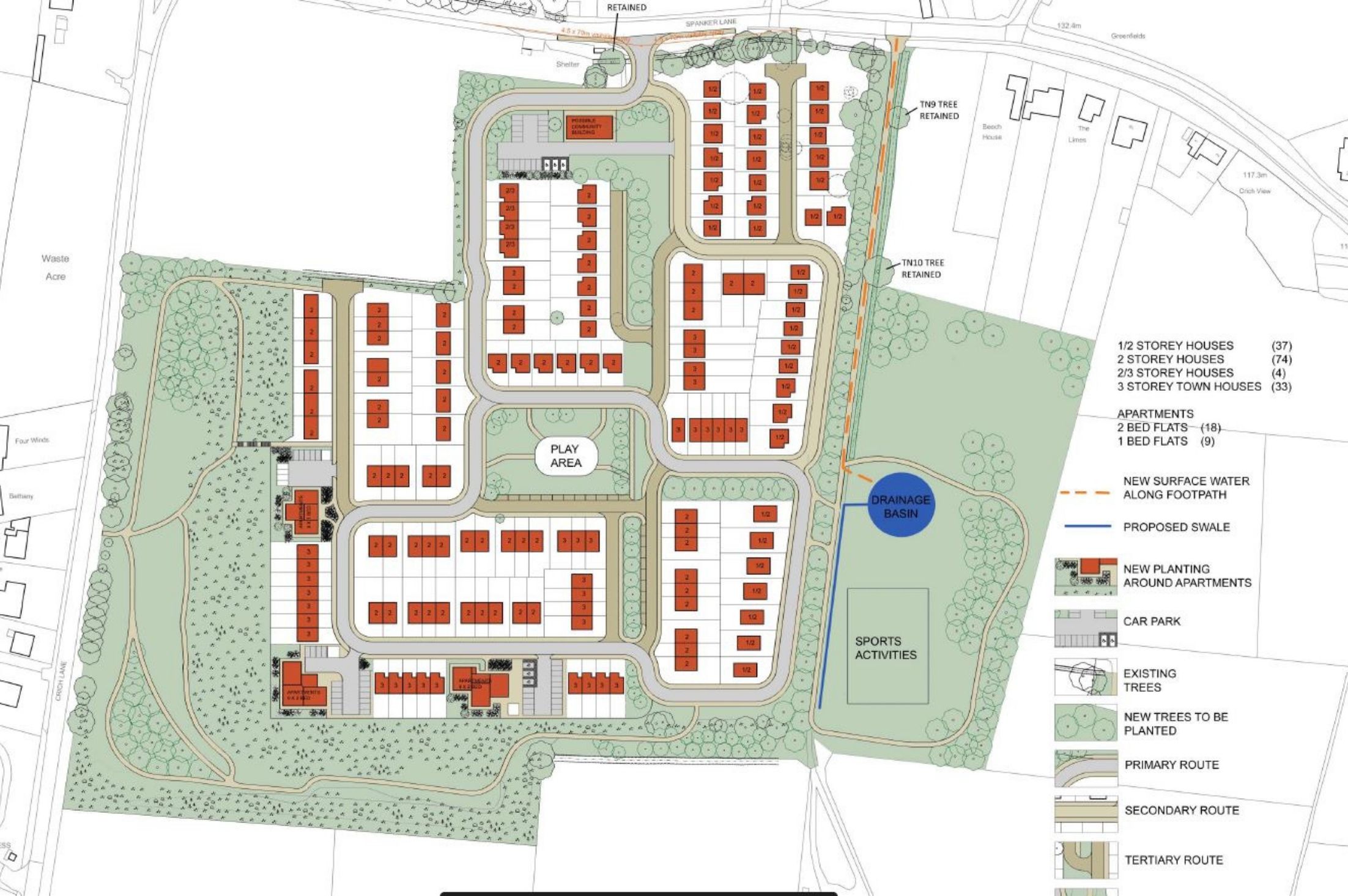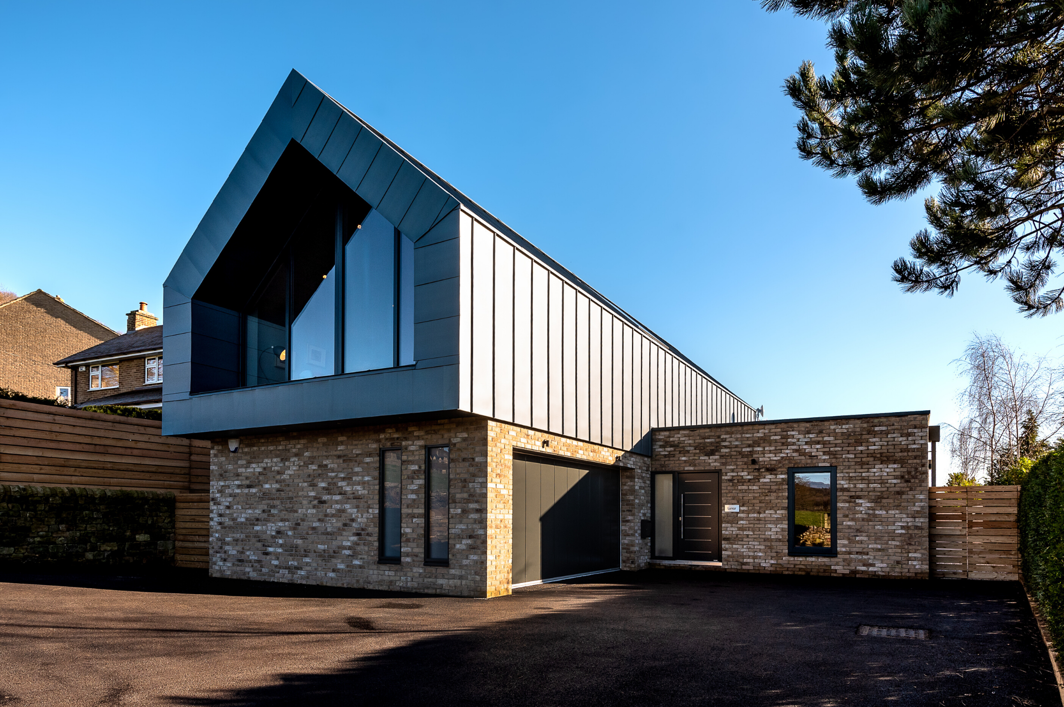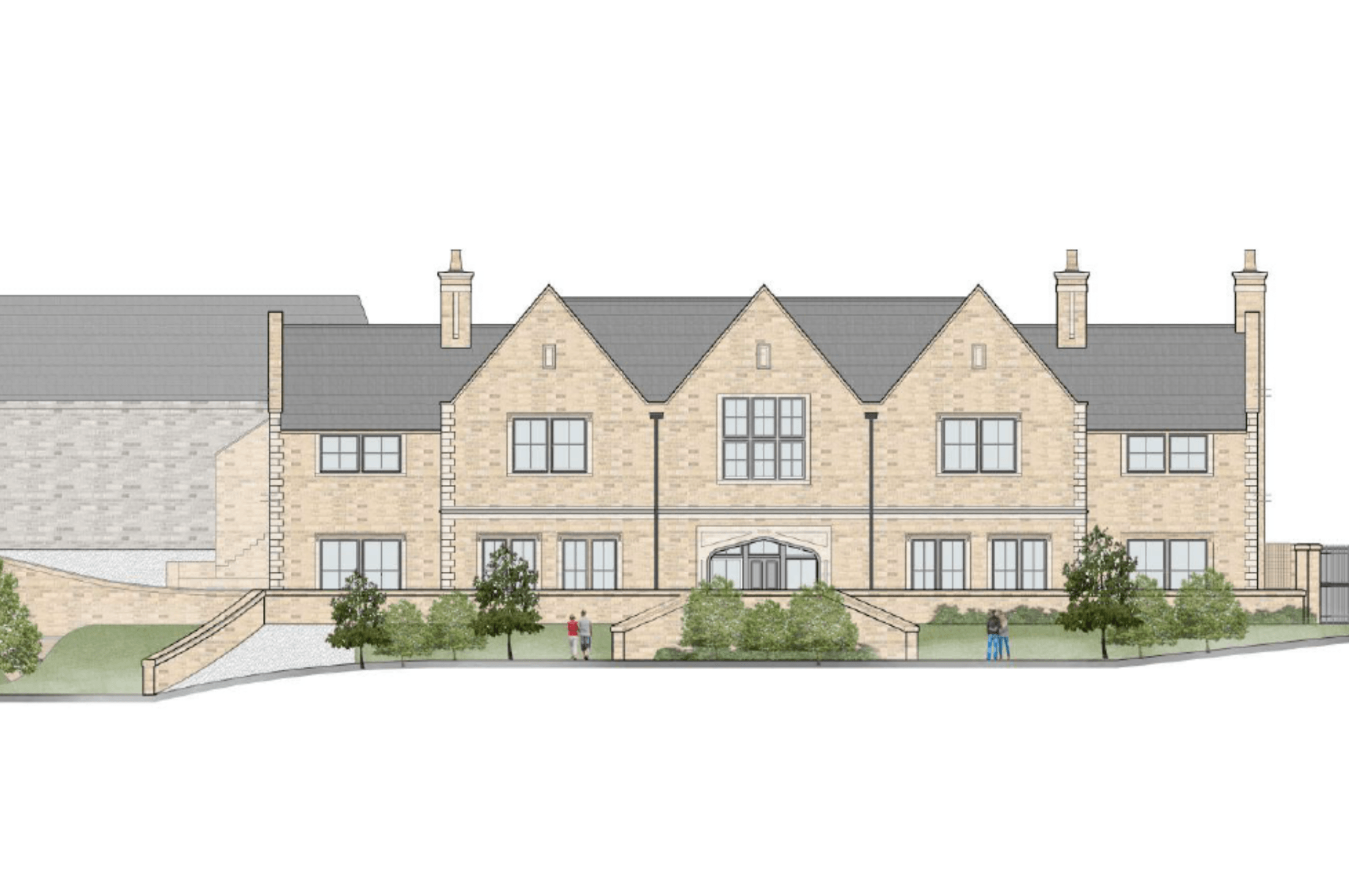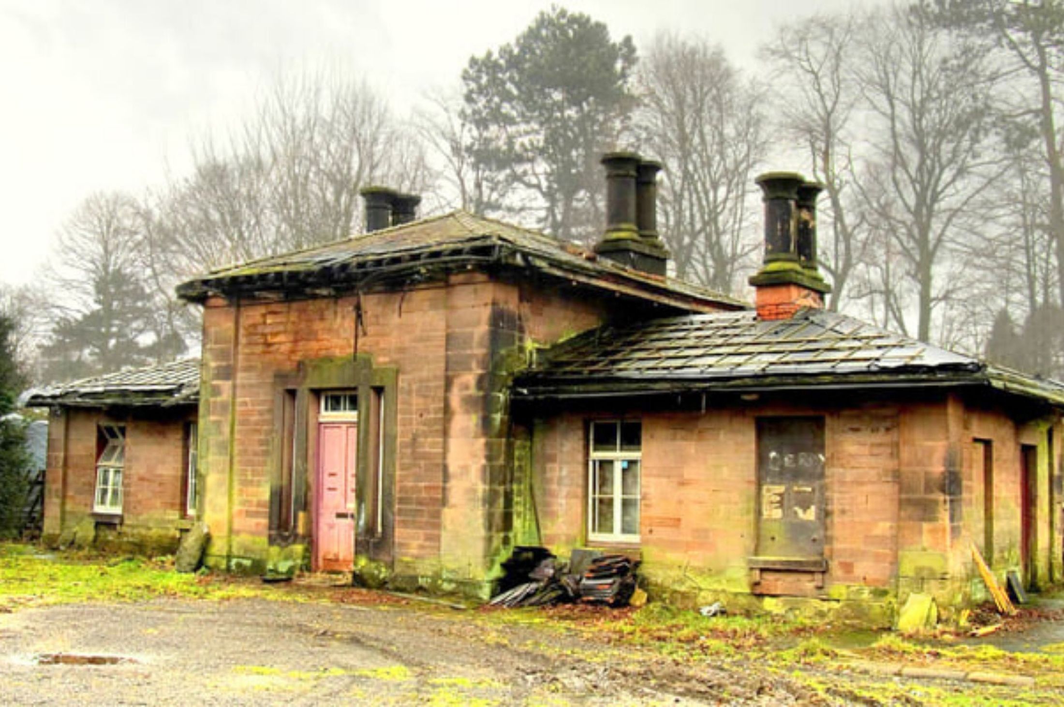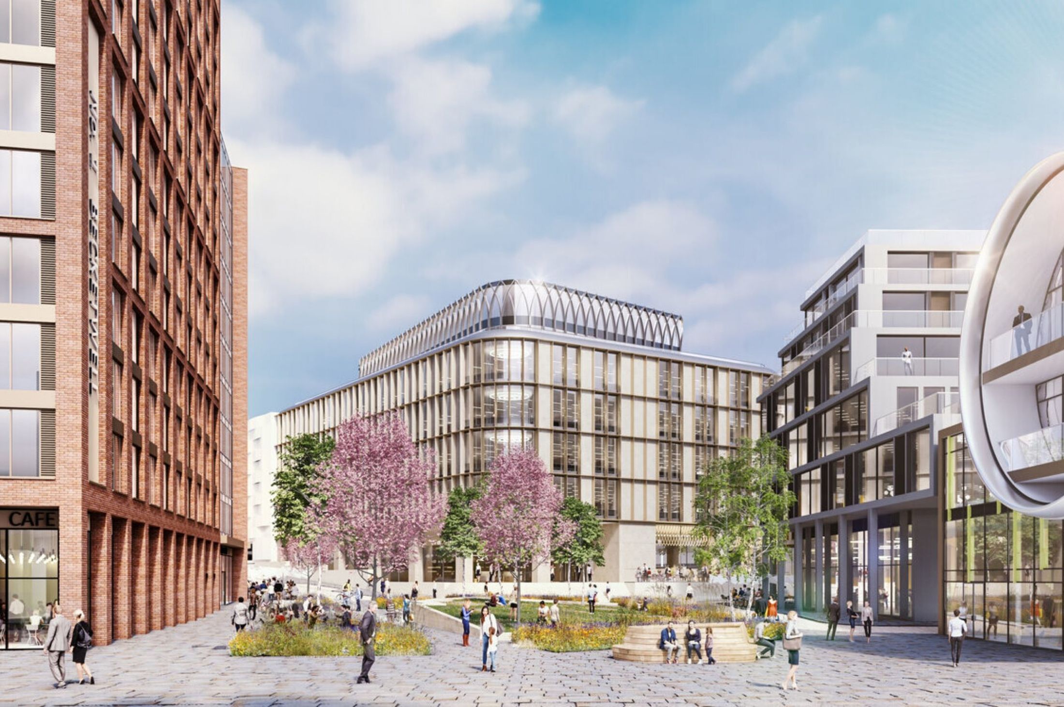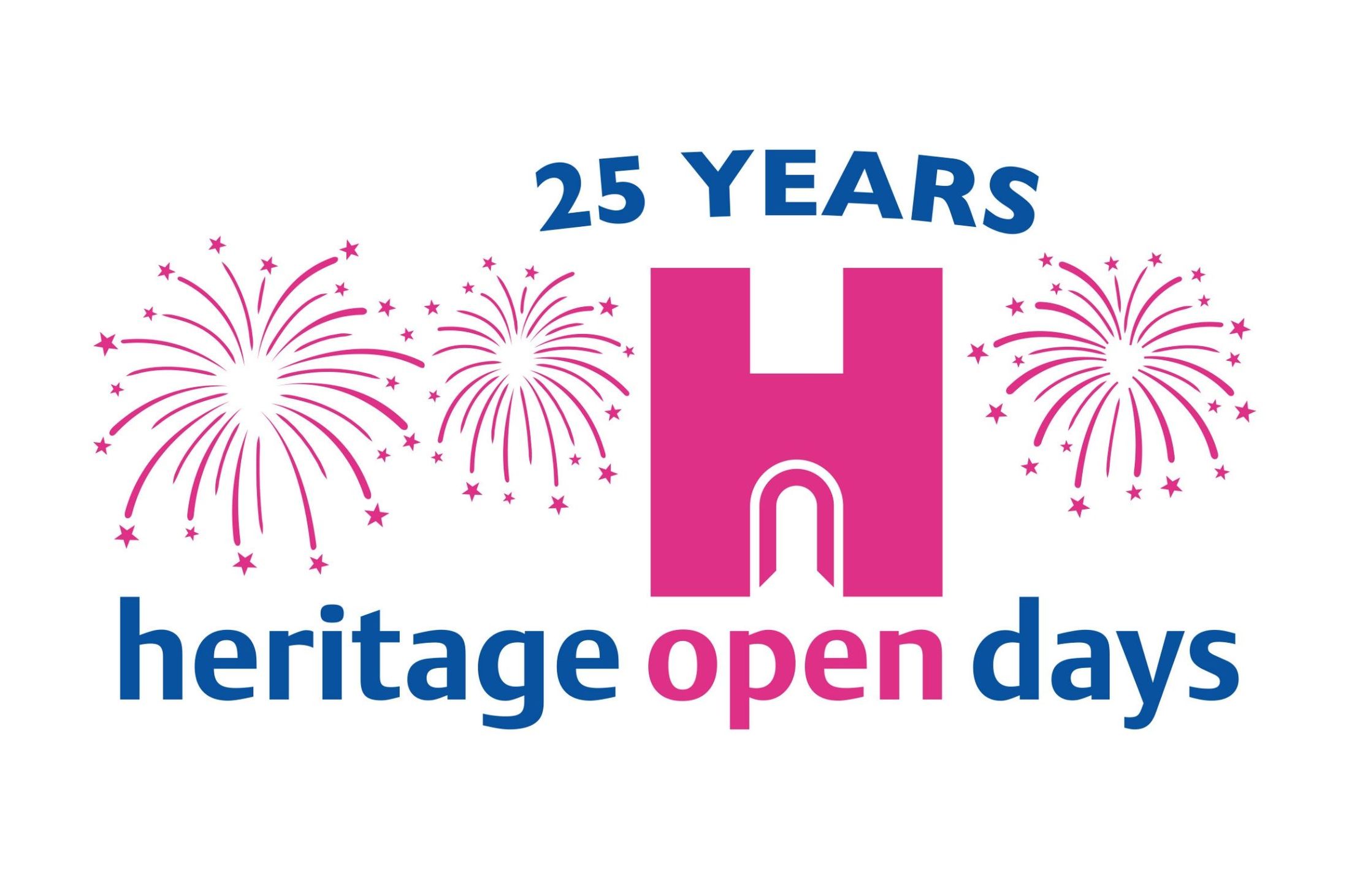Health care services are under pressure across the globe due to staff and medical equipment shortages. As a result of this, people have begun to find innovative ways, including 3D printing to overcome these difficulties.
Governments have organised their resources across many industries in order to support us. But there are also public initiatives breaking conventional barriers, sharing knowledge and resources, because where a more urgent approach is needed the machinery of government procurement can be all too slow. It has been really inspiring to read almost daily of how 3D printing has begun to show its potential and also how a myriad of universities, professionals, maker enthusiasts, engineers and designers from every field have been working proposing new ideas to provide PPE equipment, improving current designs in order to produce parts for ventilators on site and ad hoc, buying precious time.
The use of open sources technologies and social networks are the perfect way for people to find innovative solutions. Producing face masks and respirator valves, individuals and smaller companies are reacting quickly making small quantities while larger companies will be delivering orders by the thousand a few weeks from now.
For example at the hospital of Brescia, Italy, it was possible to make enough respirator parts to allow patients to breathe again thanks to the donation of a 3D printer by a local person. Of course, there have been issues about meeting medical grade adequacy or in relation to breaches of manufacturers’ patents. But due to the current scenario where hospitals are trying to cope with a state of continuous emergency and scarcity, every available option is no doubt welcome and 3D printing is there to help.
3D printing has been explored since the 80’s from the military to the public sector, and today, it is being used regularly to manufacture mechanical parts for the automotive industry, Formula 1, prosthetics, to name a few. A local example is Rolls-Royce, which recently unveiled the largest metal part made by 3D printing – a component for a Trent XWB-97 aircraft engine.
In construction innovation is key and already whole buildings have been completed across the world. In these past weeks, temporary quarantine rooms in China were made from concrete or other material aggregates, providing weather-proof space to host patients, health care staff or as storage for medical resources. A bright future is ahead of us all and who knows if the technology will not only help us to tackle some of the immediate hurdles ahead, but also issues like providing better housing or reducing environmental impact and climate change.
In the meantime following this European initiative and as a 3d printer aficionado, I’ll turn on my 3D printer at home and make as many PPE mask as possible for our local NHS staff.
Thanks for reading.
Fernando Collado Lopez, Architect, Planning & Design Practice Ltd

