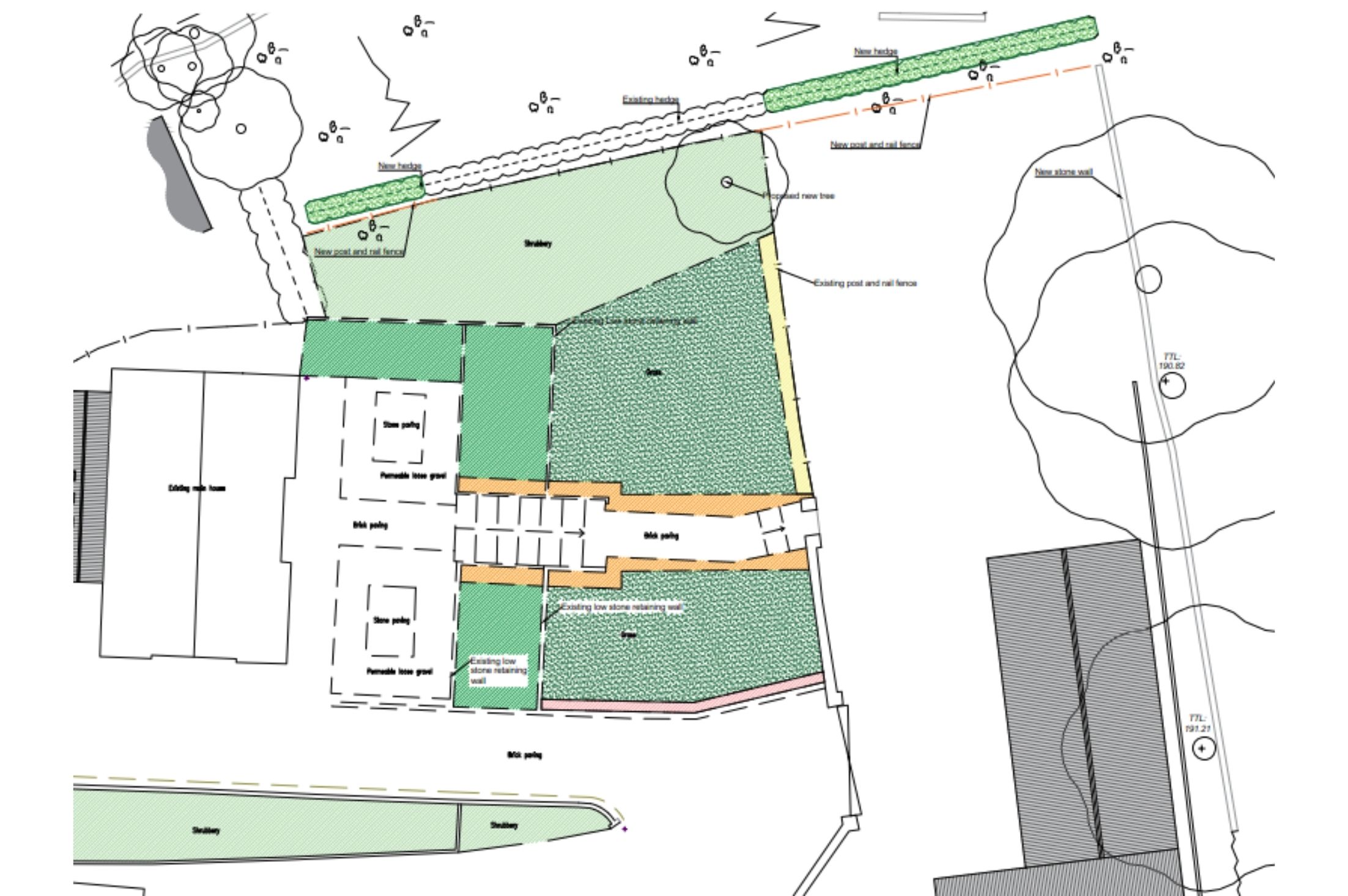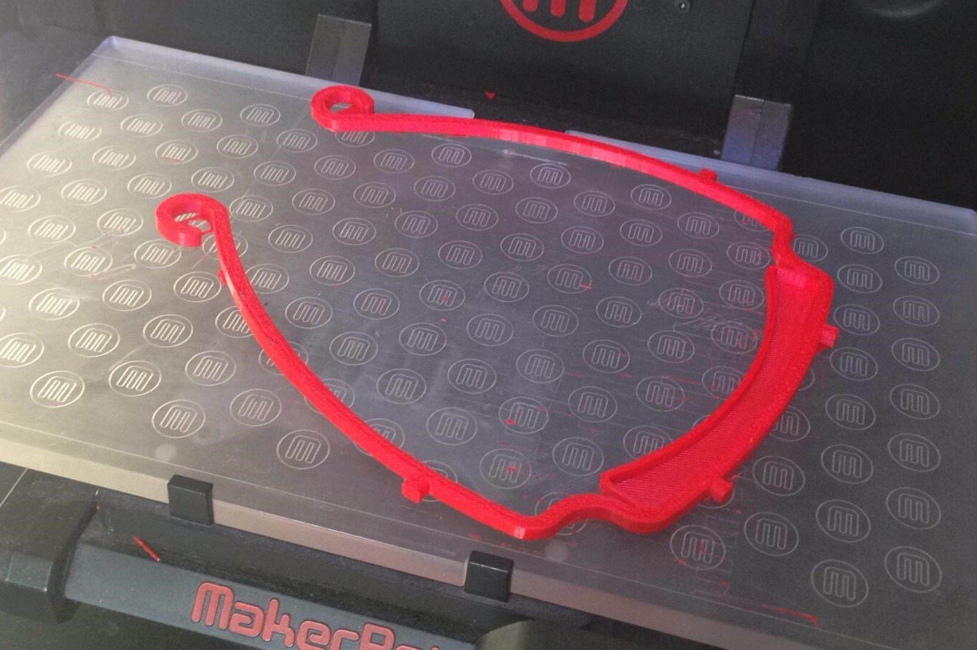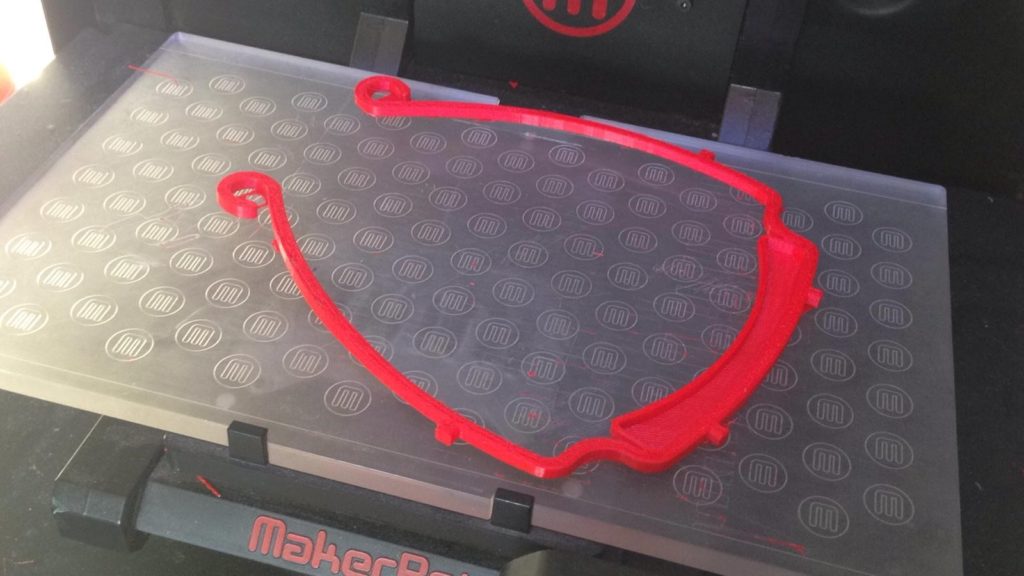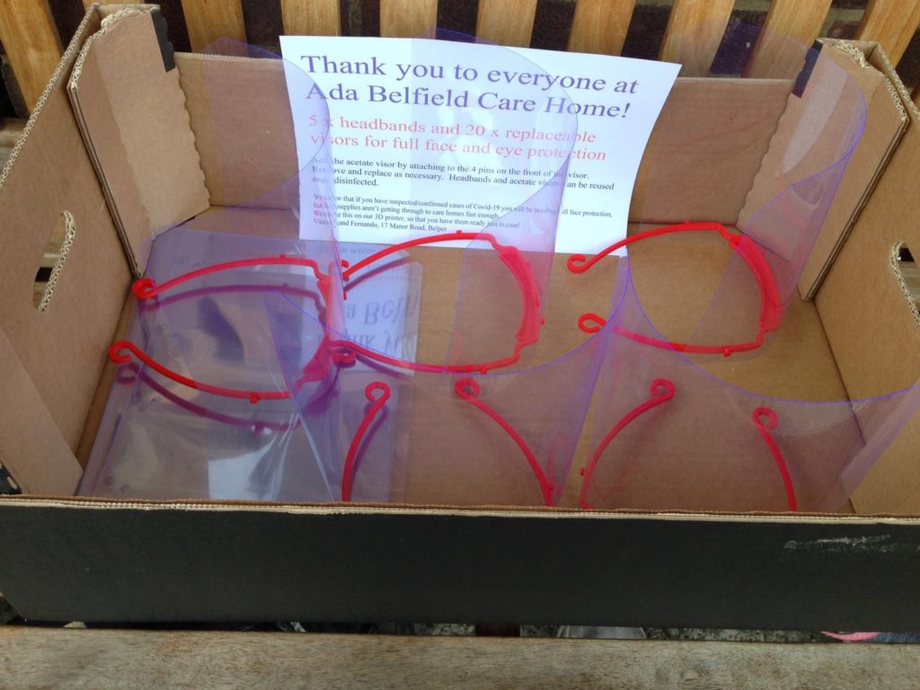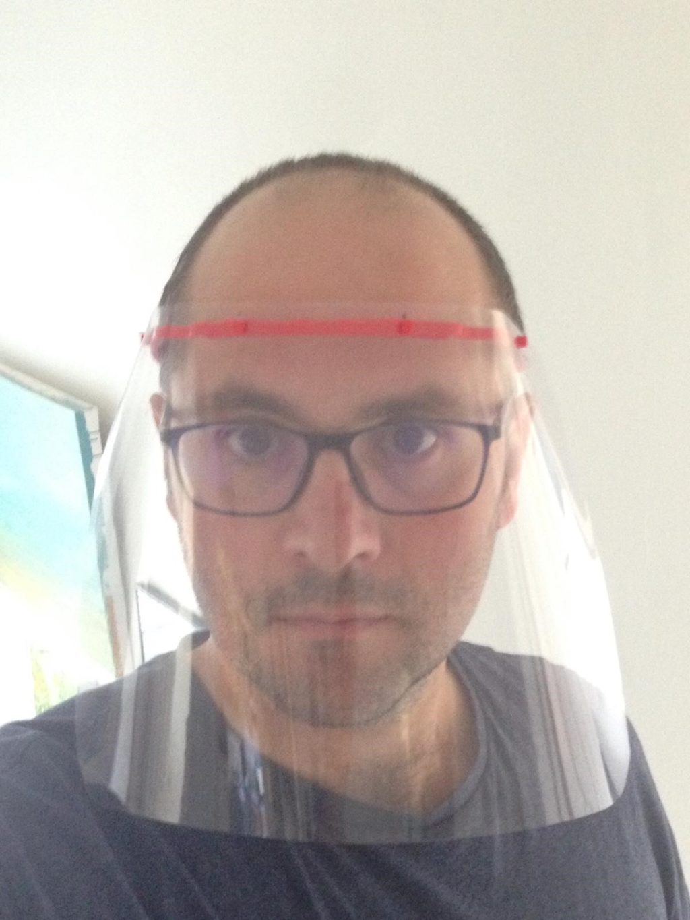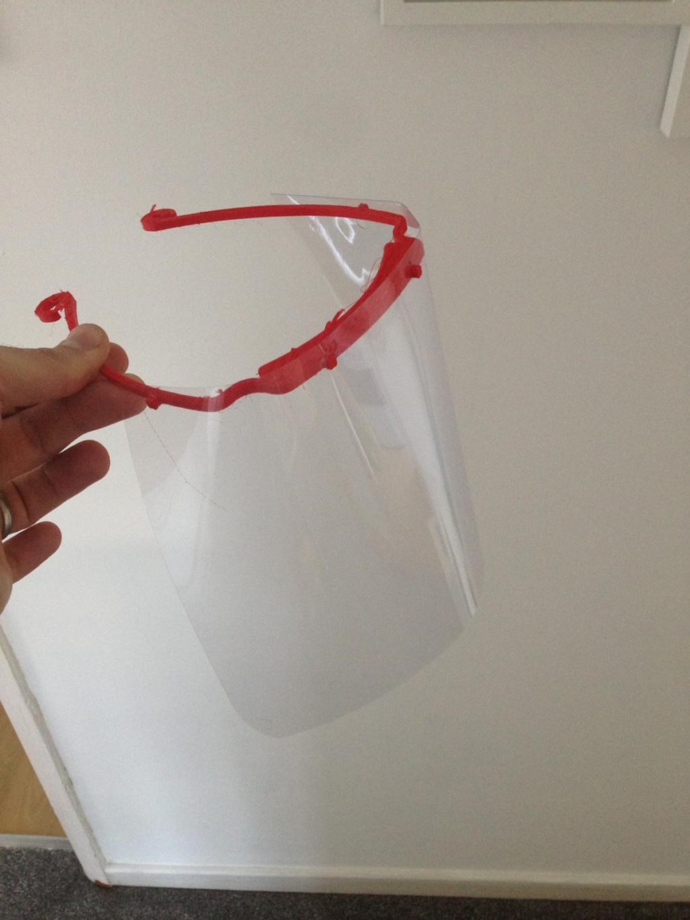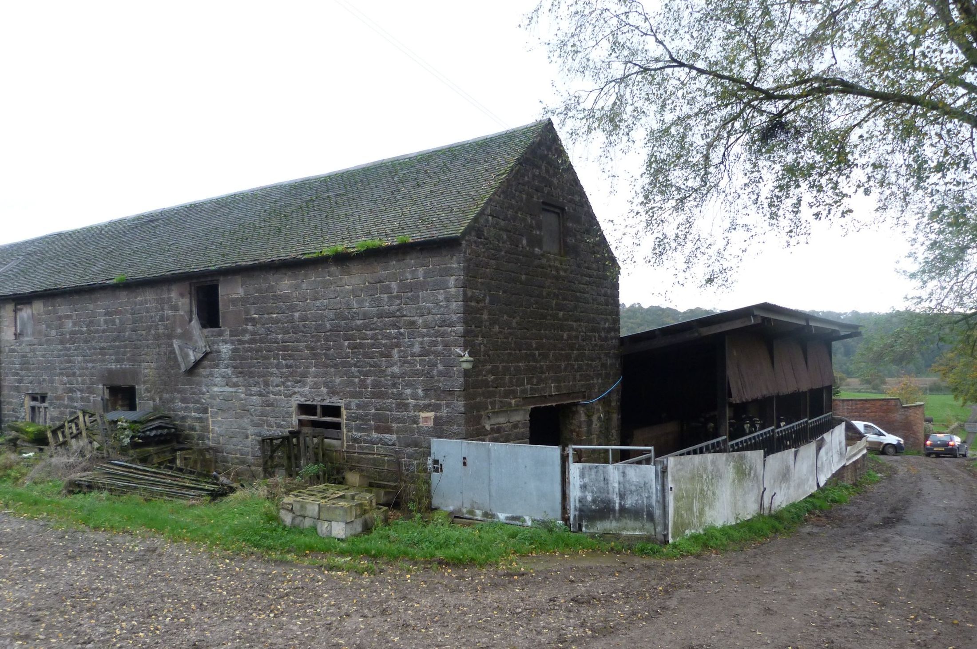Planning & Design Practice Ltd are delighted that planning permission has been granted for a new extension that will provide a family home in Derbyshire with a porch/utility room.
The site comprises an agricultural building which has recently been converted to a house.
The dwelling is set to the northwest end of a field, accessed via a gate to the south which is accessed off Alders Lane in Tansley, a small village east of Matlock. The building is set close to the junction of Alders Lane and Thatchers Lane. There are residential properties to the north and west off Thatchers Lane, and hedge/trees align the boundary to the west of the site.
Full planning permission is sought to extend the dwellinghouse to provide a porch/utility room on its rear elevation.
The extension is proposed to measure 9m wide and 2.5m deep. It was proposed to have a dual pitched roof to a height of 2.9m; this has been amended to a lean to roof to avoid the ‘valley’ at the suggestion of officers and the overall height is roughly the height of a proposed boundary fence but takes the mass slightly further away from the boundary. The elevations and roof were originally proposed to be constructed with dark grey metal cladding, to align with the metal cladding on the dwellinghouse, except for the south elevation which was proposed to match the render of the dwelling. This has also been amended in order that the extension has all elevations in metal cladding.
It was considered that the extension will appear as a modest, latter addition, in simple materials, that a farmer may add to an agricultural building to expand its capacity. It is certainly subservient to the main building and in such a location as to not compromise the main elevations of the building. It is also largely screened by an established hedge/trees and fence along the western boundary and is set on a lower level. In this regard, the extension is considered acceptable in its scale, design and materials.
In the last 18 months many of us have sought to adapt and improve our homes in response to changing work and living habits. For a free, no obligation consultation and expert advice on how to adapt and improve your home, please contact us.
