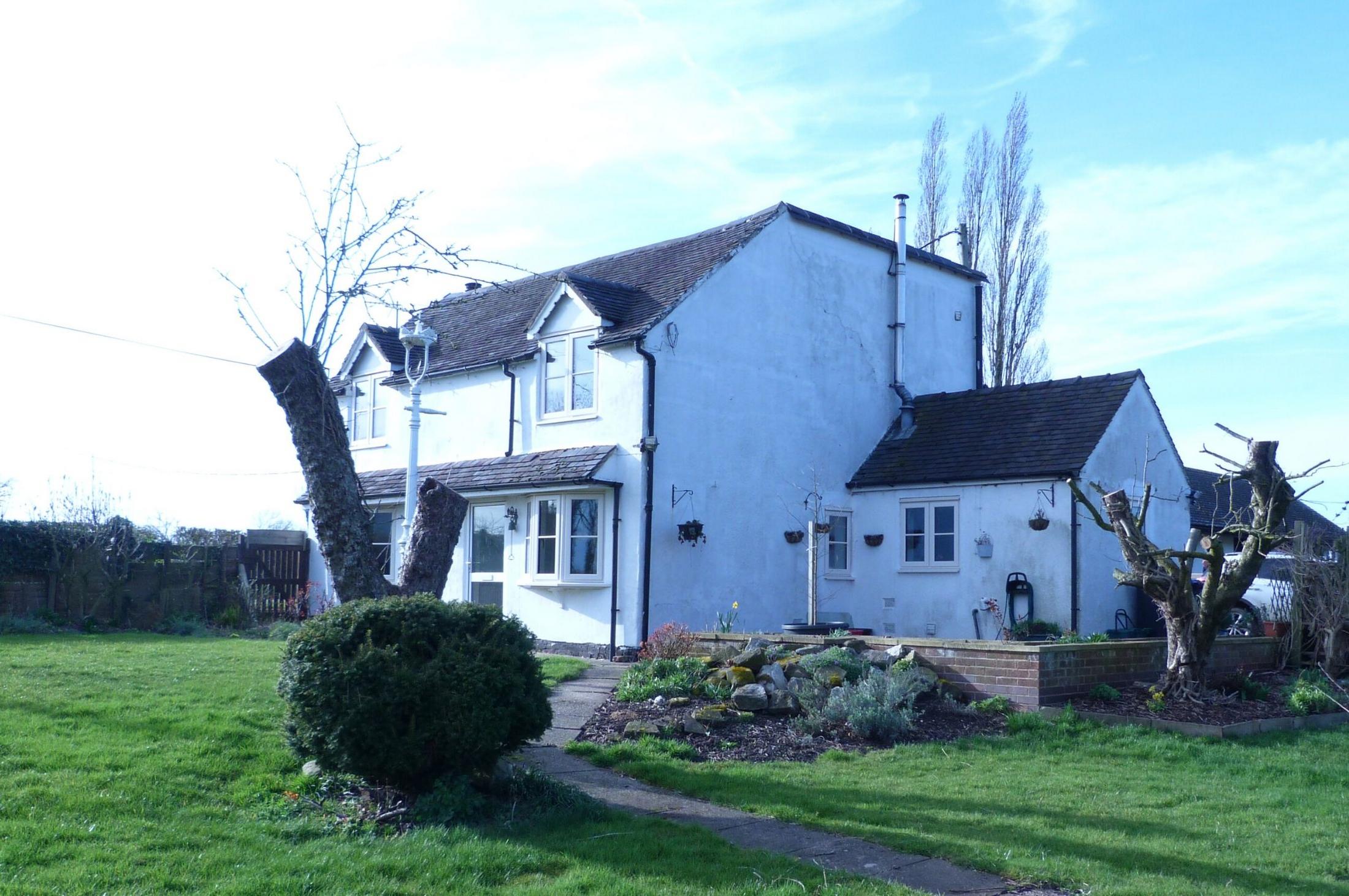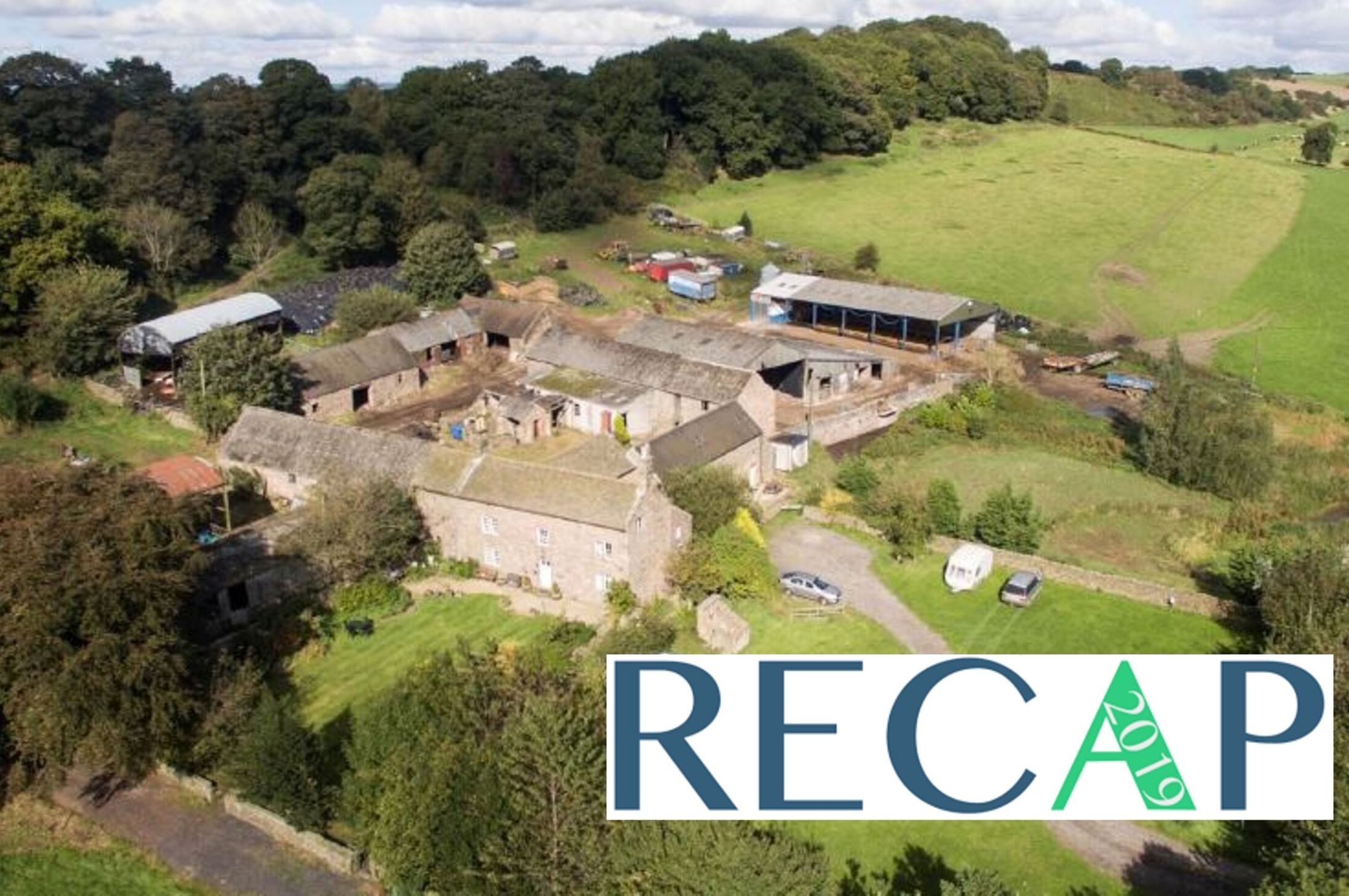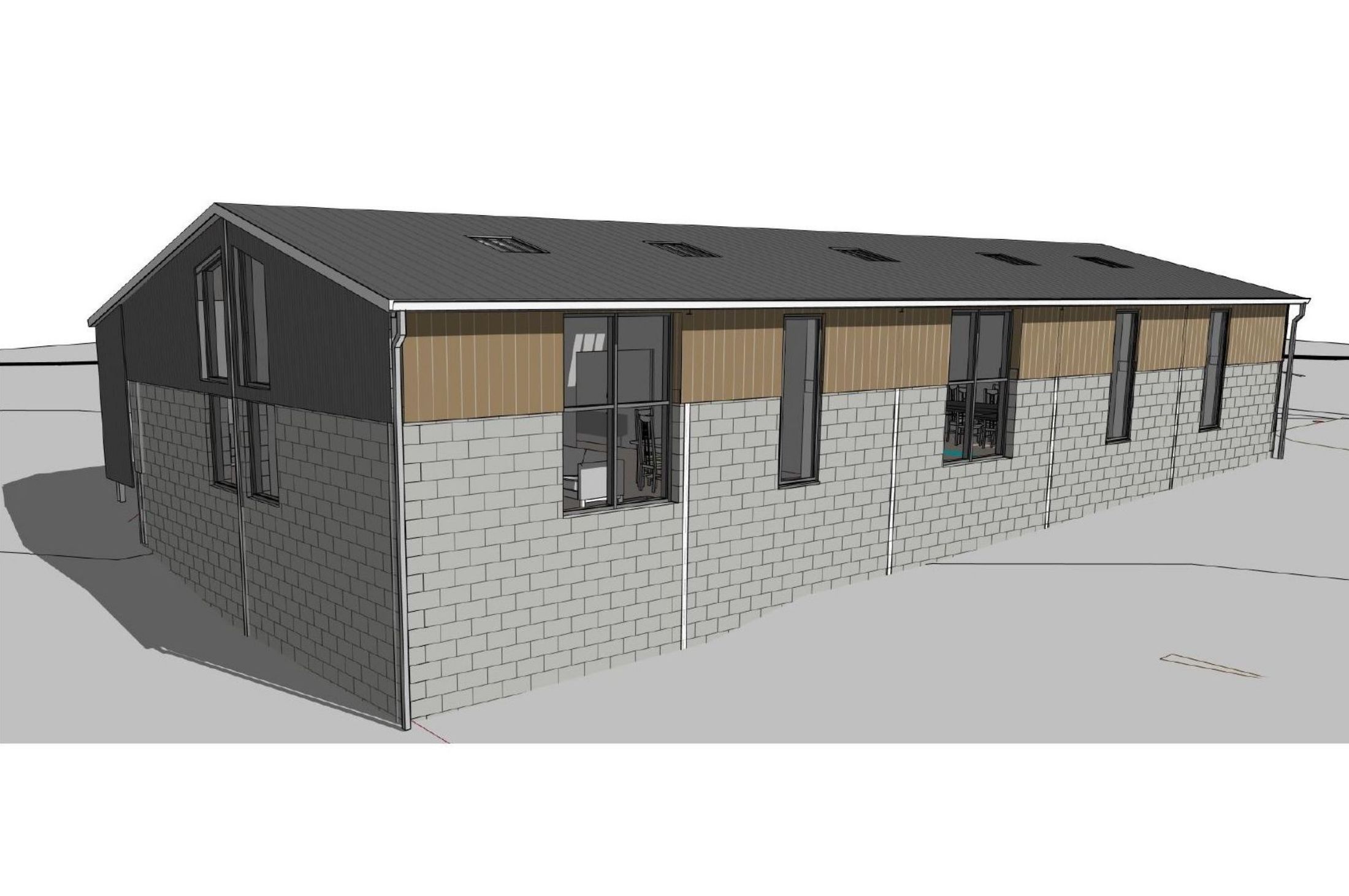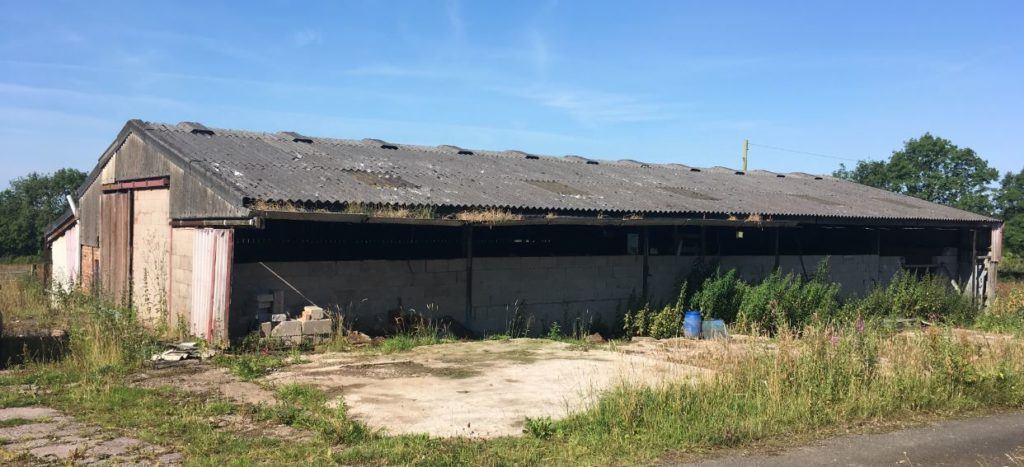Planning & Design Practice have secured planning approval for a 2 storey side and rear extension to a cottage in Hollington, Derbyshire. Not a particularly unusual situation on the face of it, but in this case we entered into detailed pre-application discussions with the Local Planning Authority – who held the view that they would not support the scale of the extensions proposed.
The original cottage had been extended previously, and not particularly sympathetically. The appearance of the building as it stands today is somewhat discordant, especially from the rear elevation, due to differing roof pitches. The proposed scheme therefore included alterations to the existing roof, and the resulting design (once the proposed extension is completed) will bring a sense of symmetry back to the property, especially when viewed from the rear.
From the front elevation, the side extension steps back on the front elevation and steps down on the roof line, which helps to show the extension as subordinate to the main part of the house, in compliance with the Council’s planning policy for householder extensions.
After the negative pre-application response, alternative design options were explored base on the comments from the LPA, however these could not achieve the required floor space for the client’s needs, plus the design itself ended up far more complex and cluttered in appearance.
It was therefore resolved to submit the application with the original, preferred design but with just a couple of minor changes to the detailing as an acknowledgment to the Council’s comments.
The submitted application was then approved, much to the delight of our clients, with just a standard condition requiring materials to match the existing house. The approved scheme meets their requirements for both additional ground floor space and first floor accommodation, whilst improving the overall appearance of the property.
On hearing the news of the approval, the homeowner said “That’s fantastic news. Your instinct was spot on, so however we all might feel about the pre planning activity it’s a major hurdle overcome!”
Obtaining planning permission can provide you with that dream home in the countryside or maybe the way of life you have always dreamt of. We have vast experience of working on rural projects for homeowners, landowners and farmers in rural areas. For more information about how we can assist with a rural planning project please do not hesitate to get in touch.






