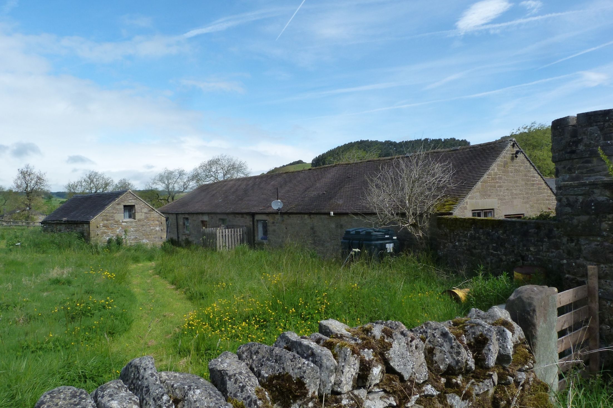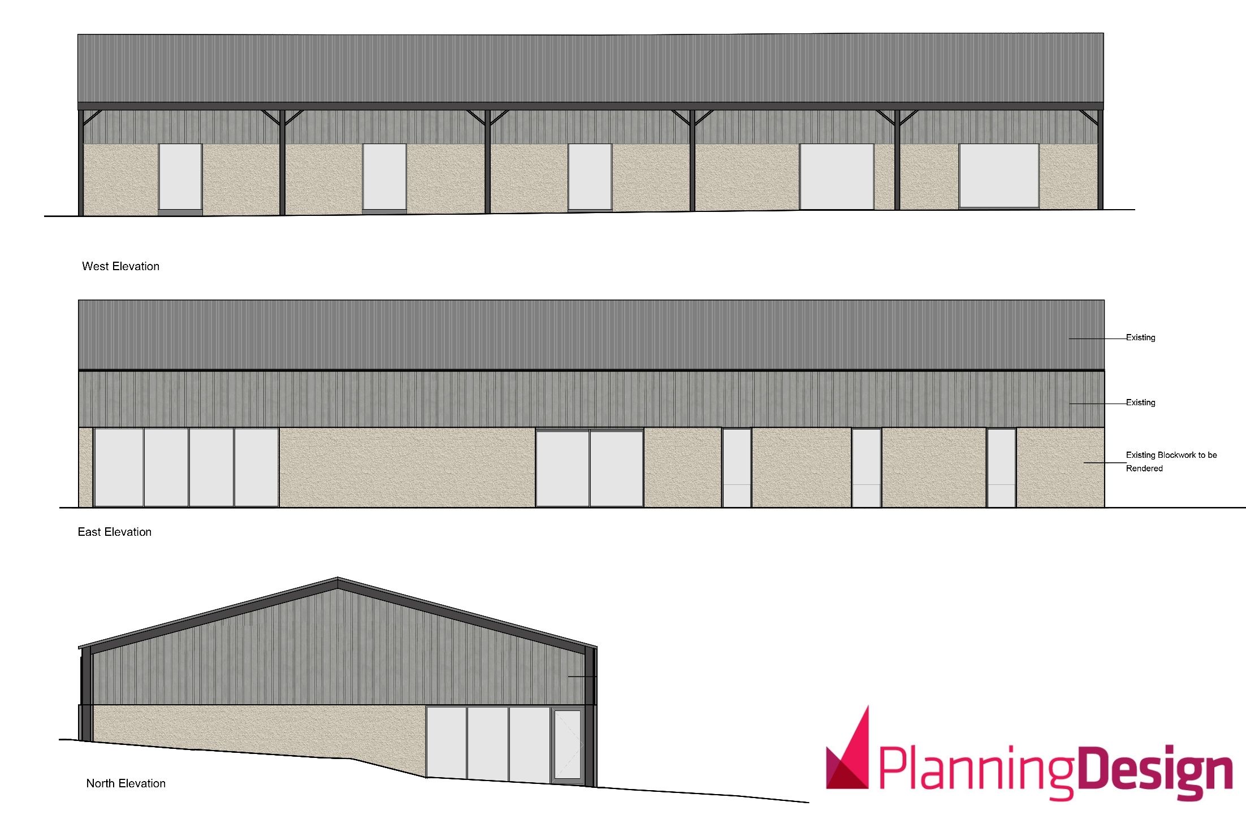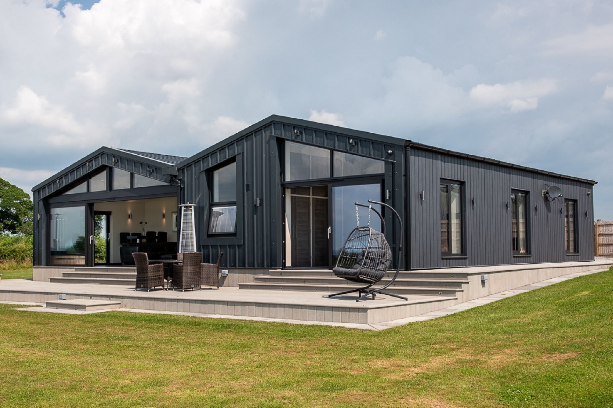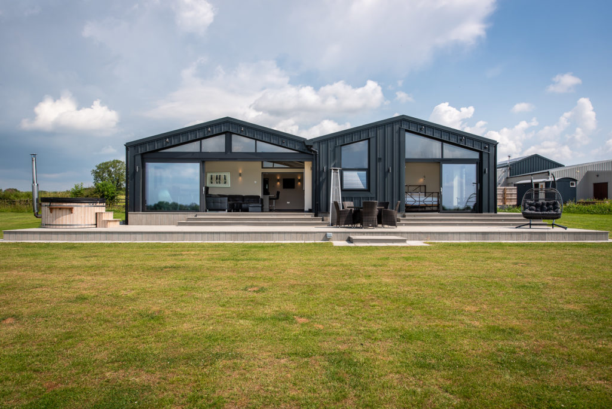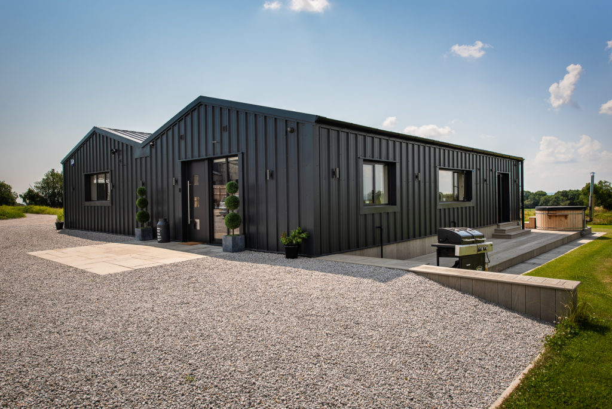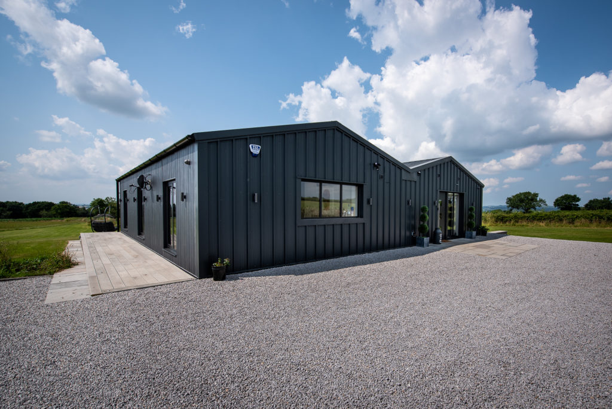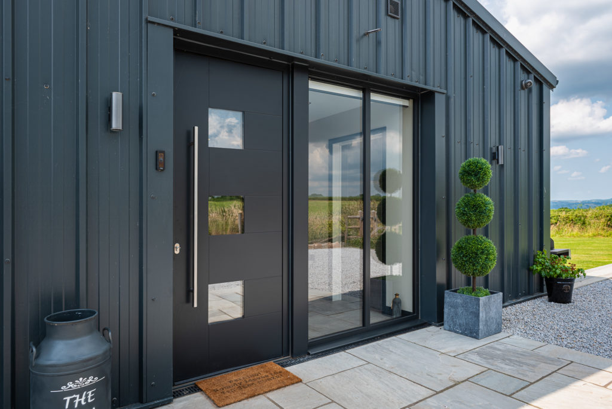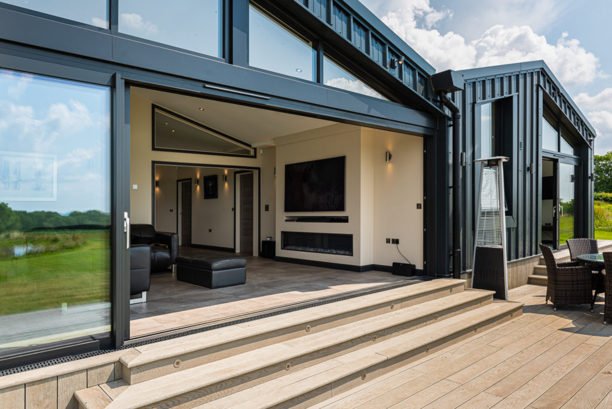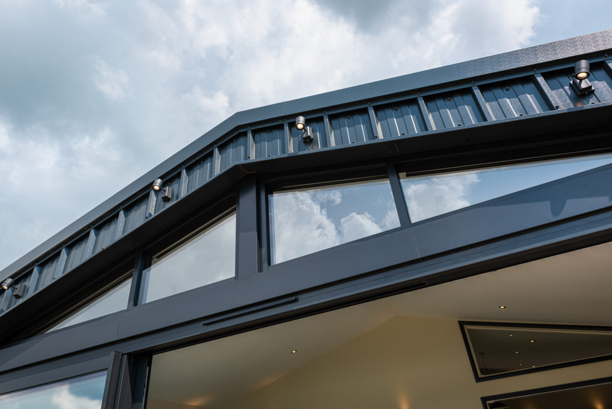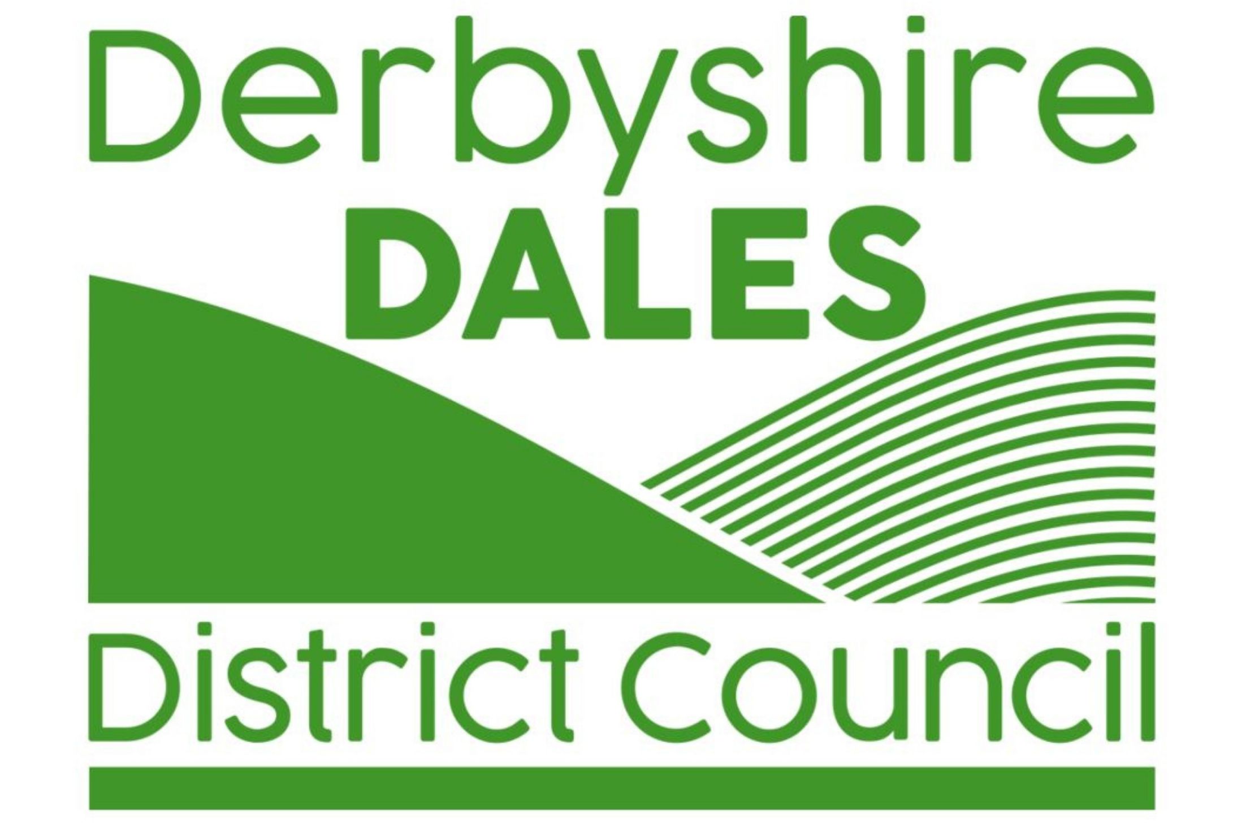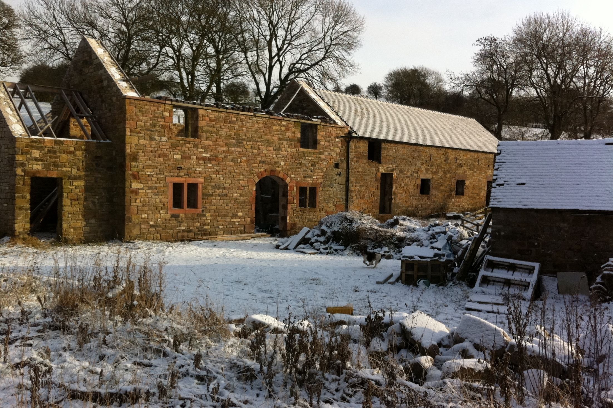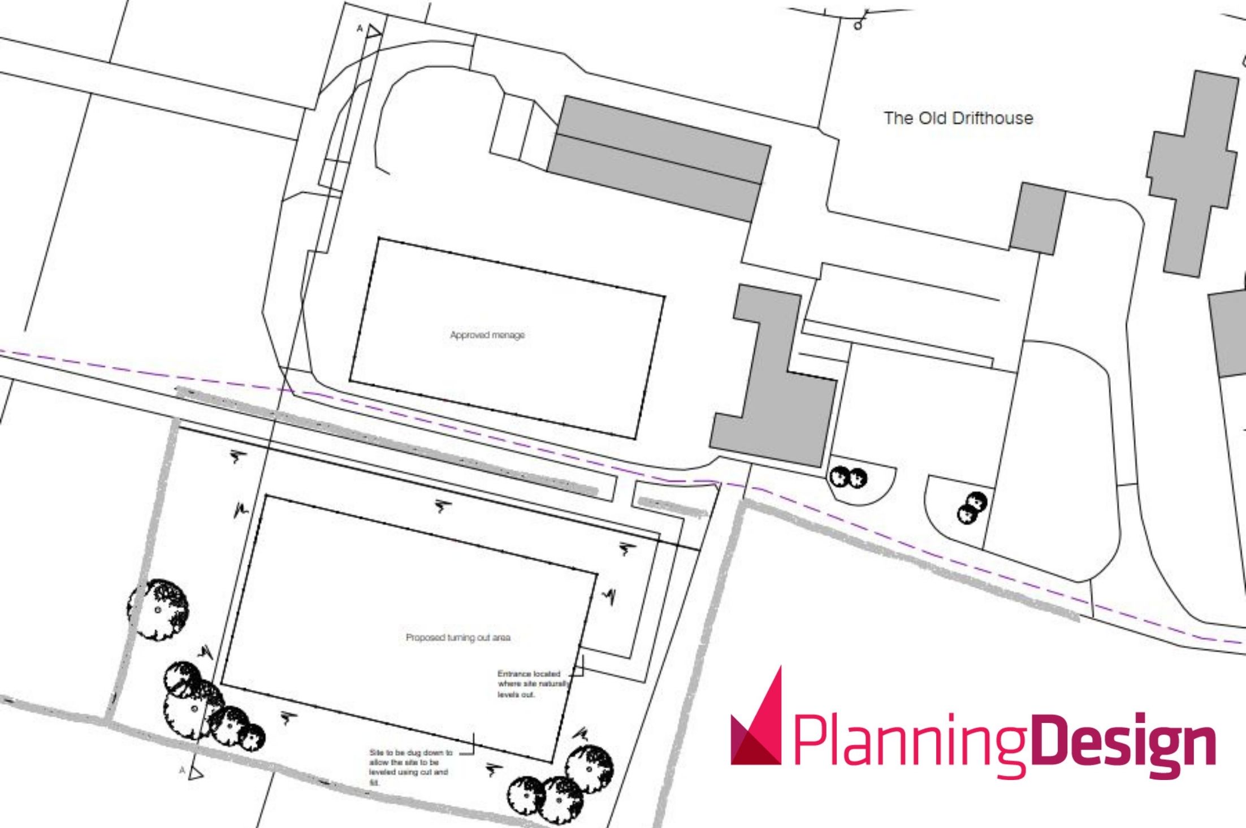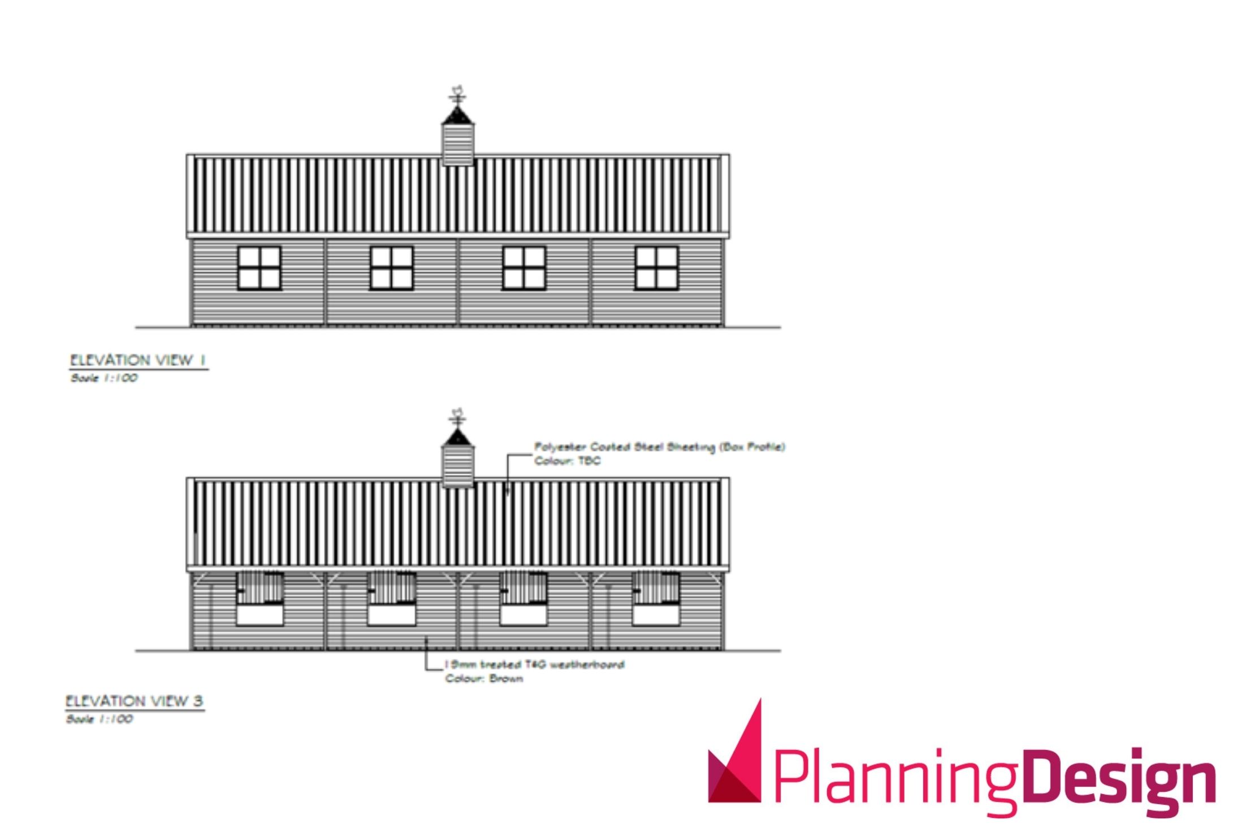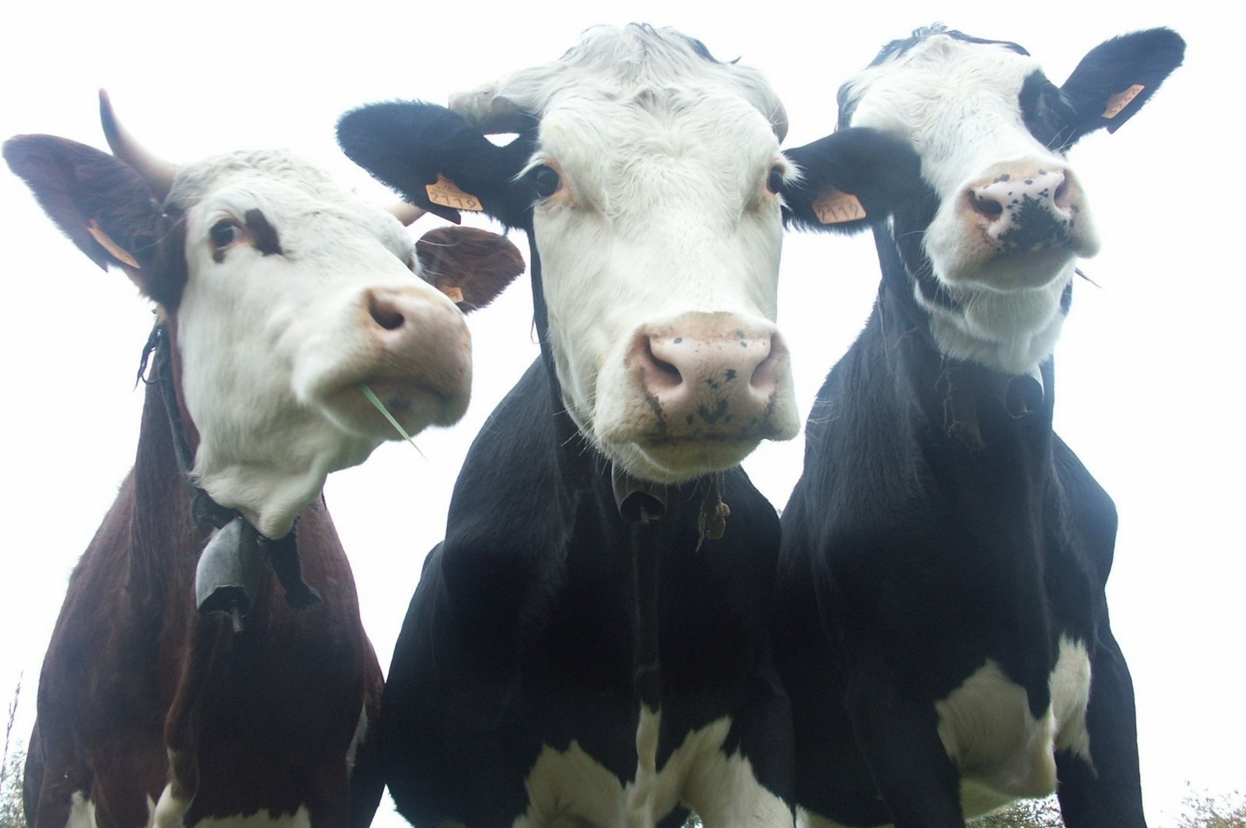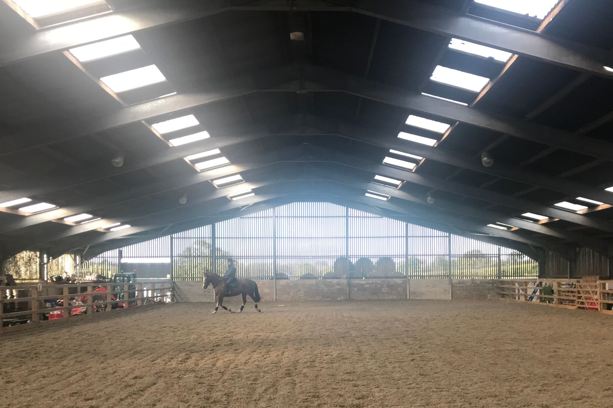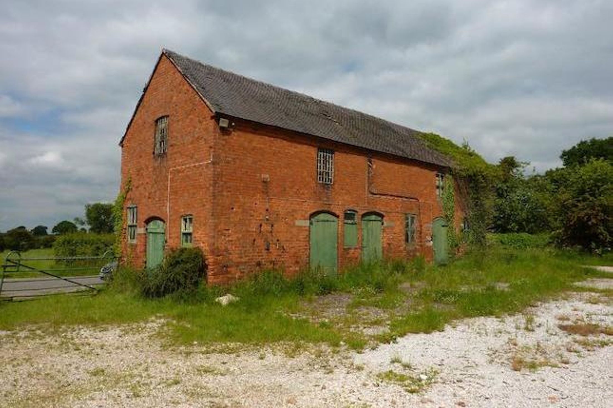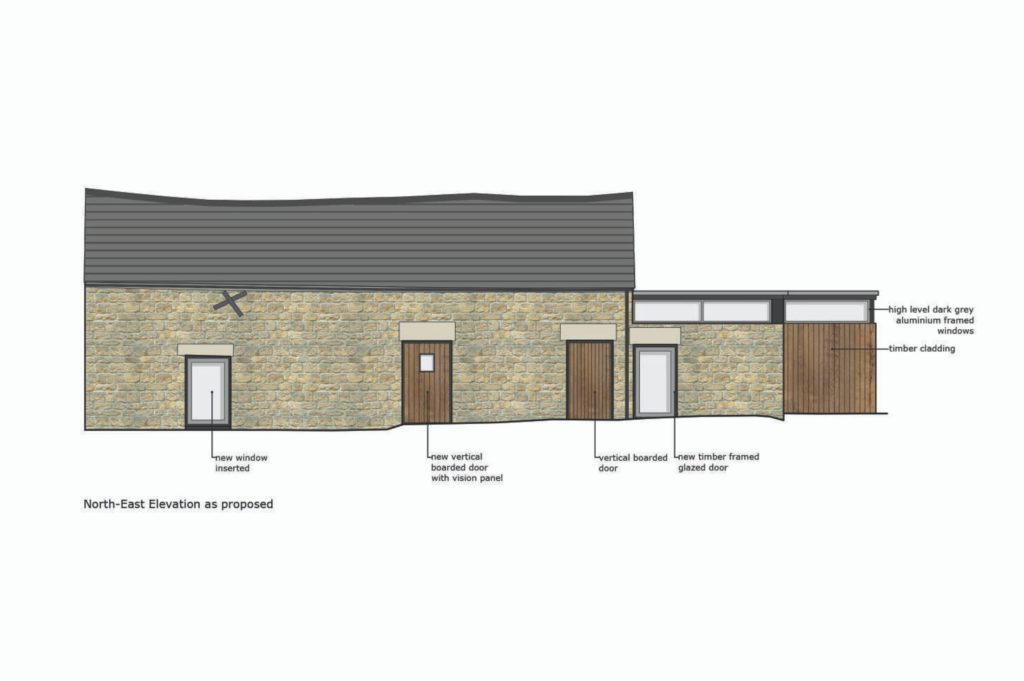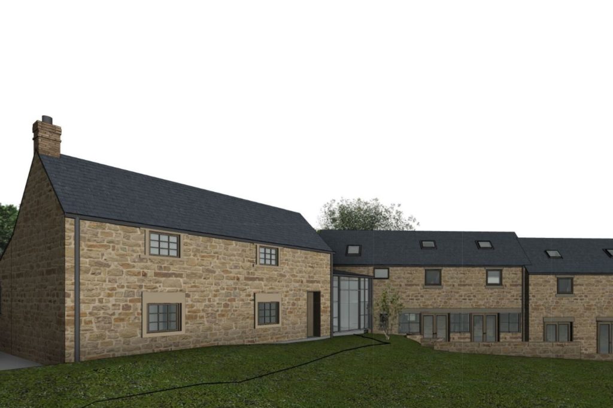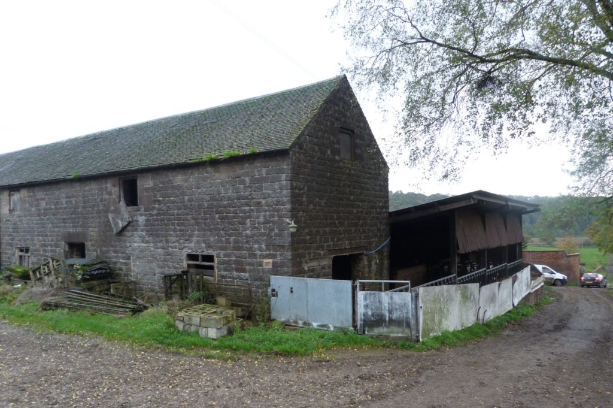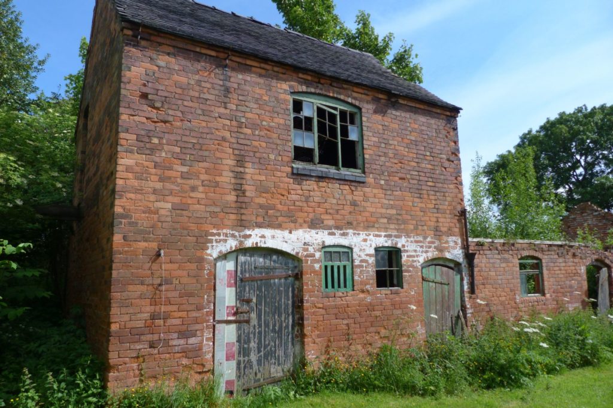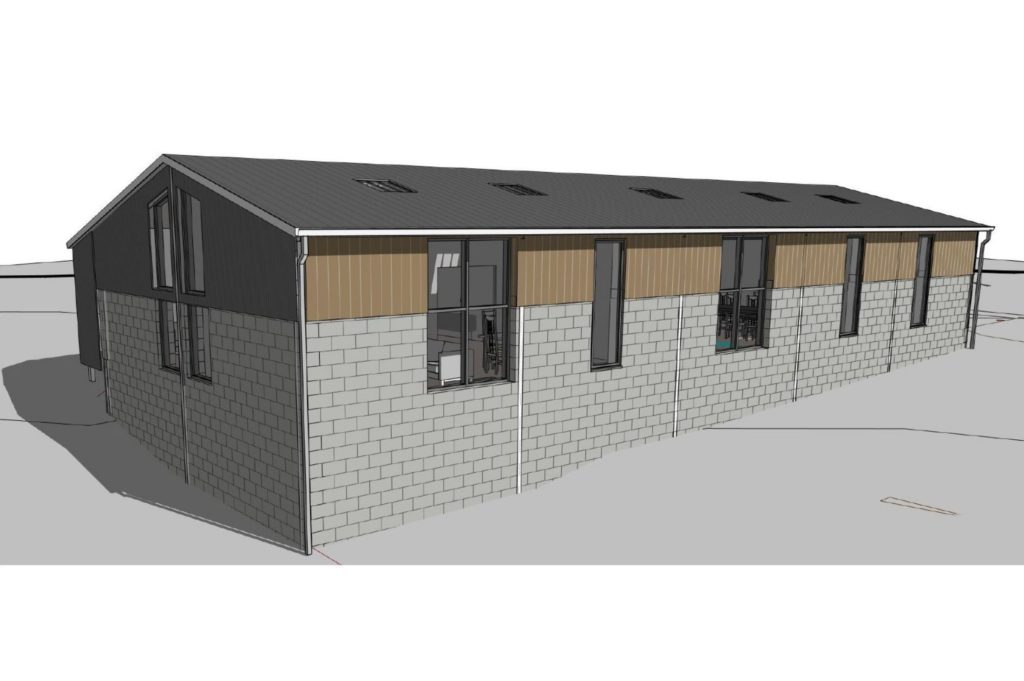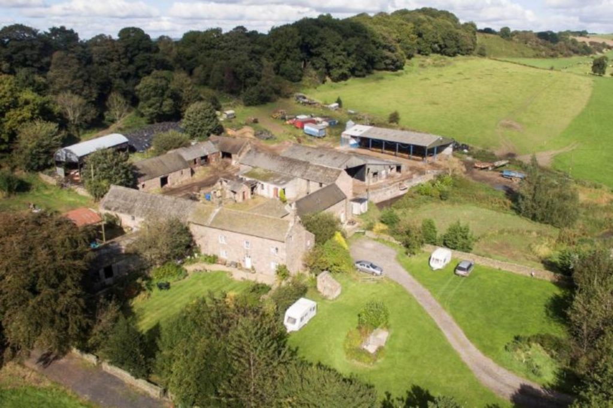Planning & Design Practice were delighted to secure planning and listed building consent this month, November 2021, for the conversion of a curtilage listed barn in the Peak District National Park, allowing the transformation of the building into dependent relative accommodation.
The barn is situated in the grounds of a centuries old, Grade II Listed farmhouse in the delightful village of Grattan, amidst rolling Derbyshire countryside. According to the Listing description, the farmhouse was constructed in 1689. The designation of the buildings as Grade II Listed is warranted given the date of construction and aesthetics, both are valued heritage assets which are an irreplaceable resource and contributes to the setting of the local village.
Thoughtful design, sensitivity to the heritage value of the farm and wider landscape, and careful negotiations with the Peak District National Park authority were required to secure consent.
The permission will now enable the applicants to accommodate their elderly parents on site, to be better able to look after their needs.
Obtaining planning permission can provide you with the dream home in the countryside or maybe the way of life you have always dreamt of.
It can also bring about significant gains and help to maximise the value of your rural property. However, development in the countryside is subject to strict planning controls which can make obtaining planning permission very difficult.
We have vast experience of working on rural projects for homeowners, landowners and farmers in rural areas including rural housing development, barn conversions (both via a planning application and Class Q), farm diversification schemes and tourist accommodation. We can provide you with expert advice you need on the issues to be taken into account prior to submission of your application right through to receiving the decision.
If you require advice on the reuse or development of land or buildings within the Peak District National Park, please do not hesitate to get in touch for a free, no obligation consultation.
Main Image: Dale End Farm
