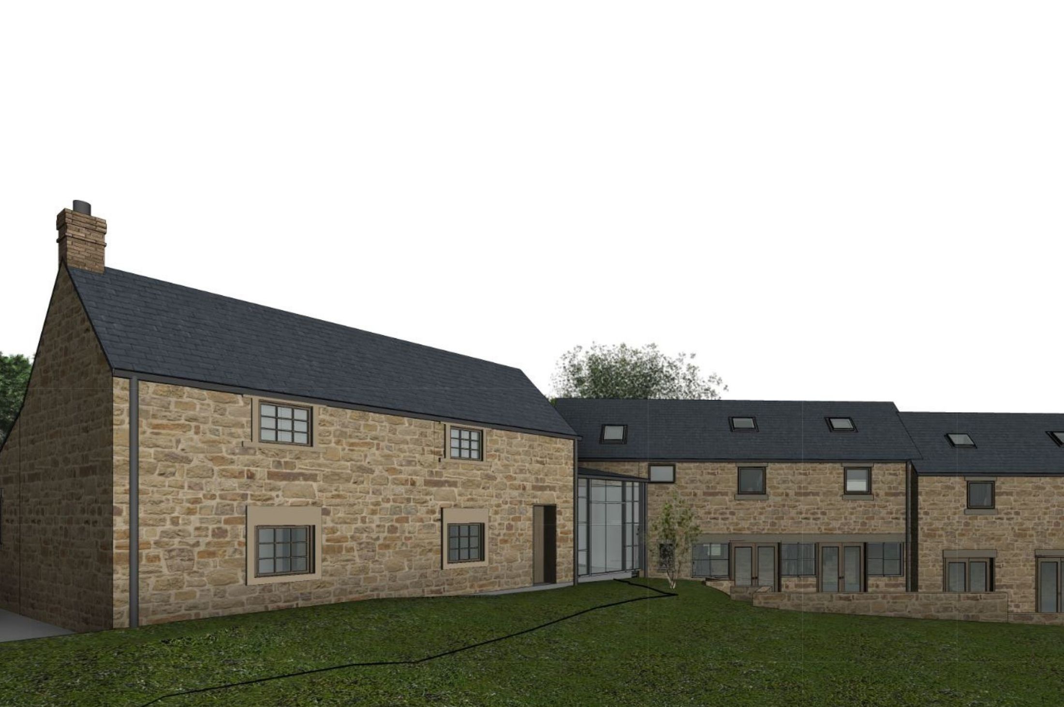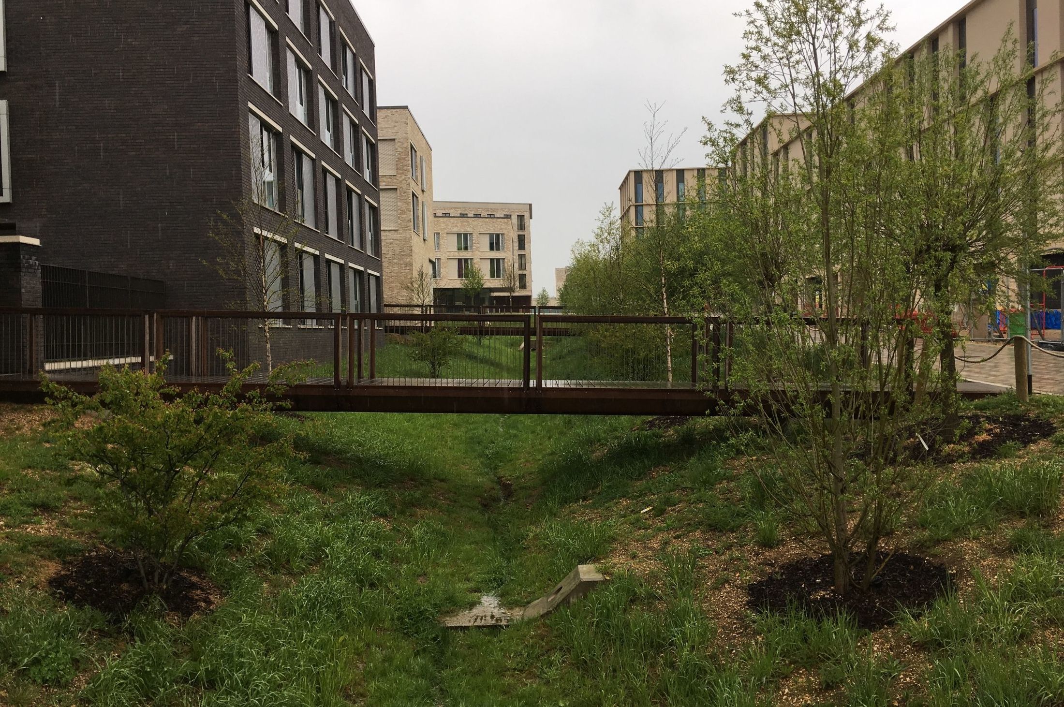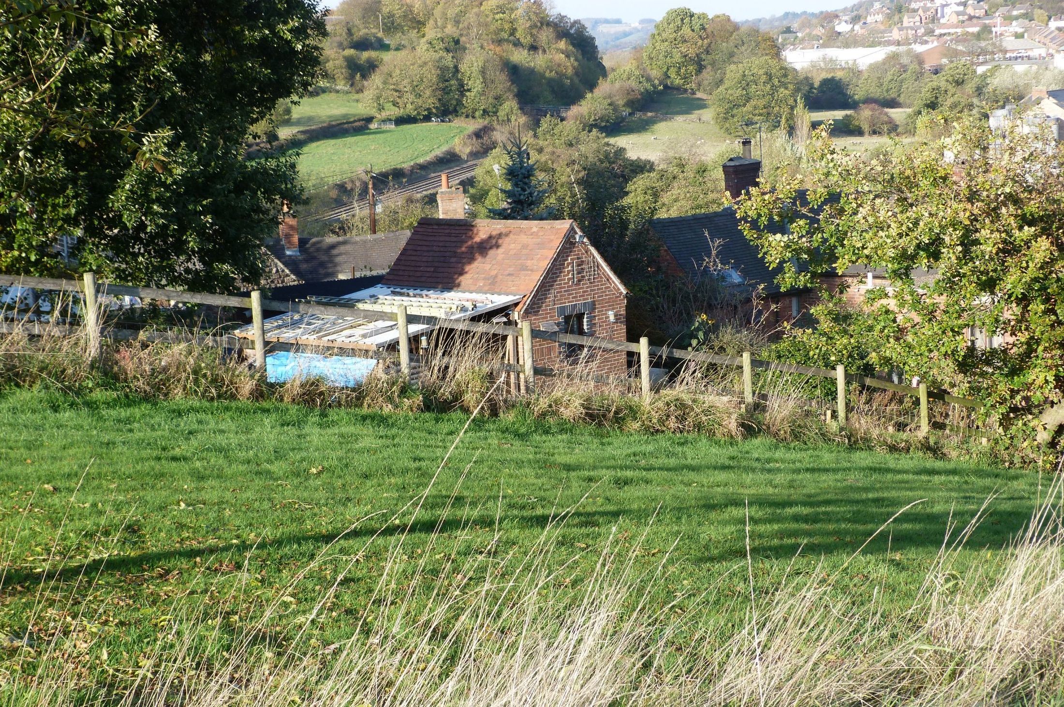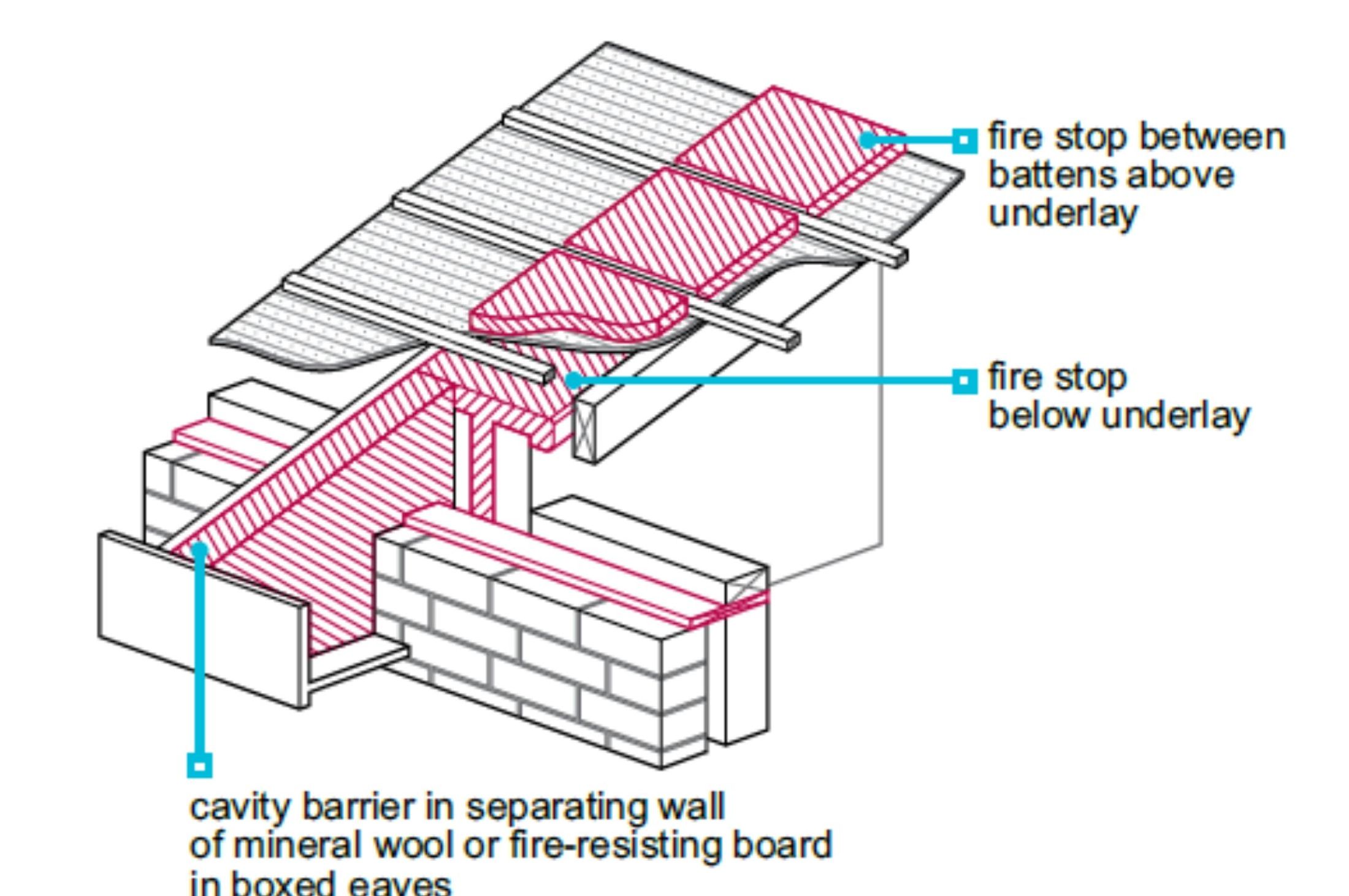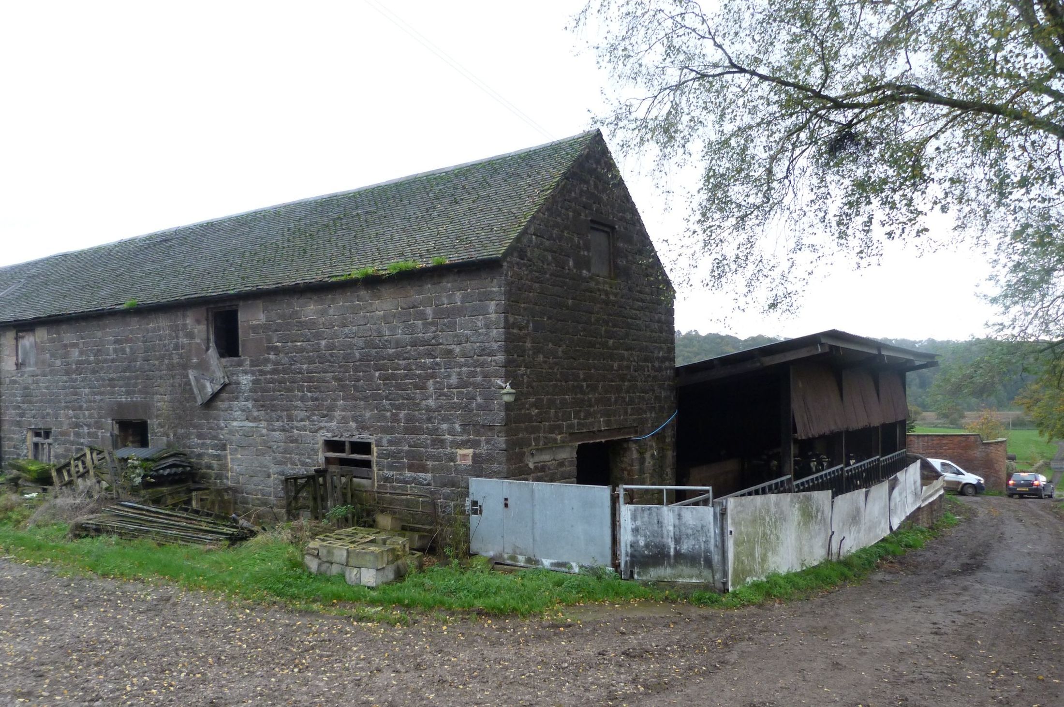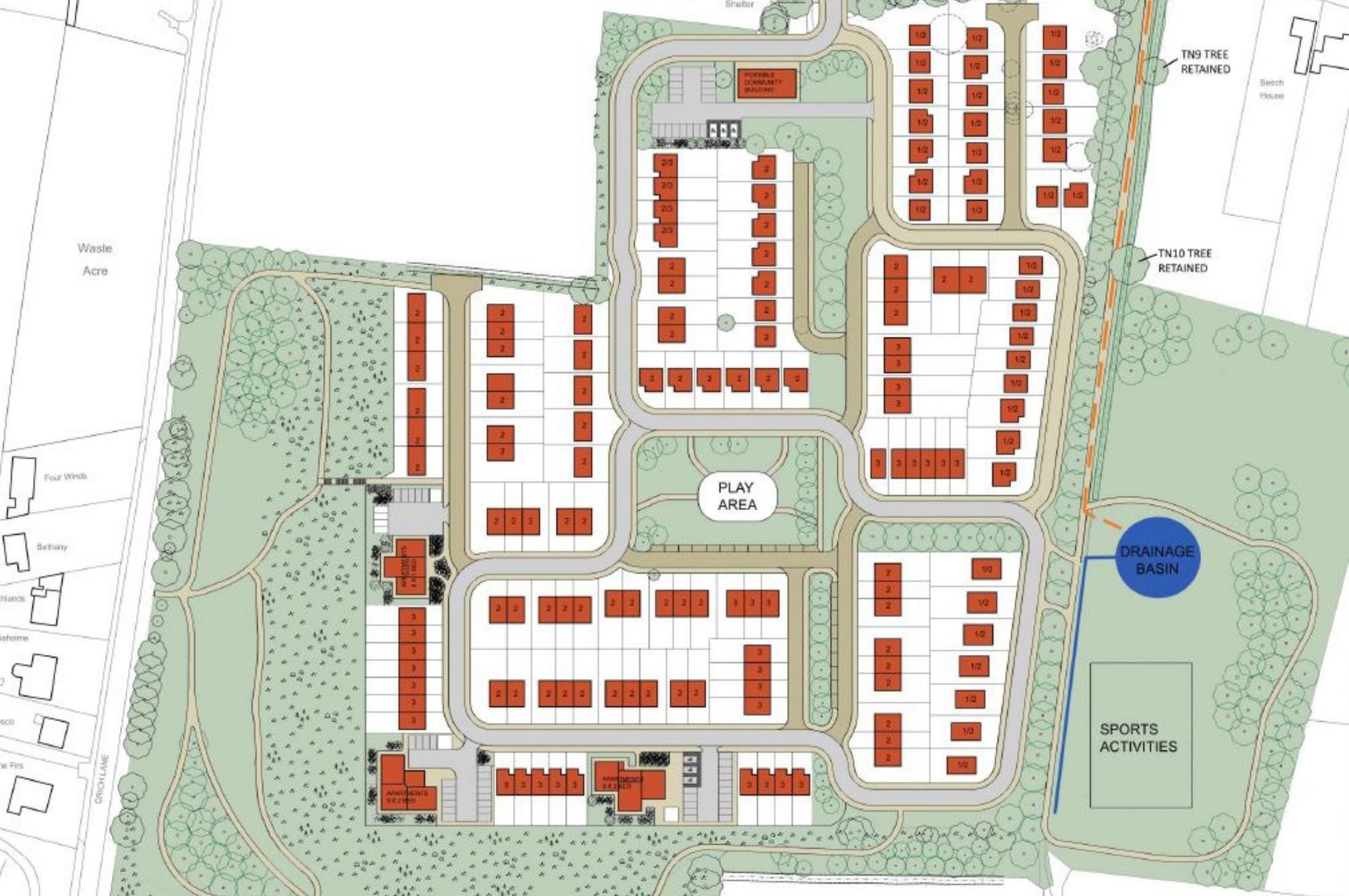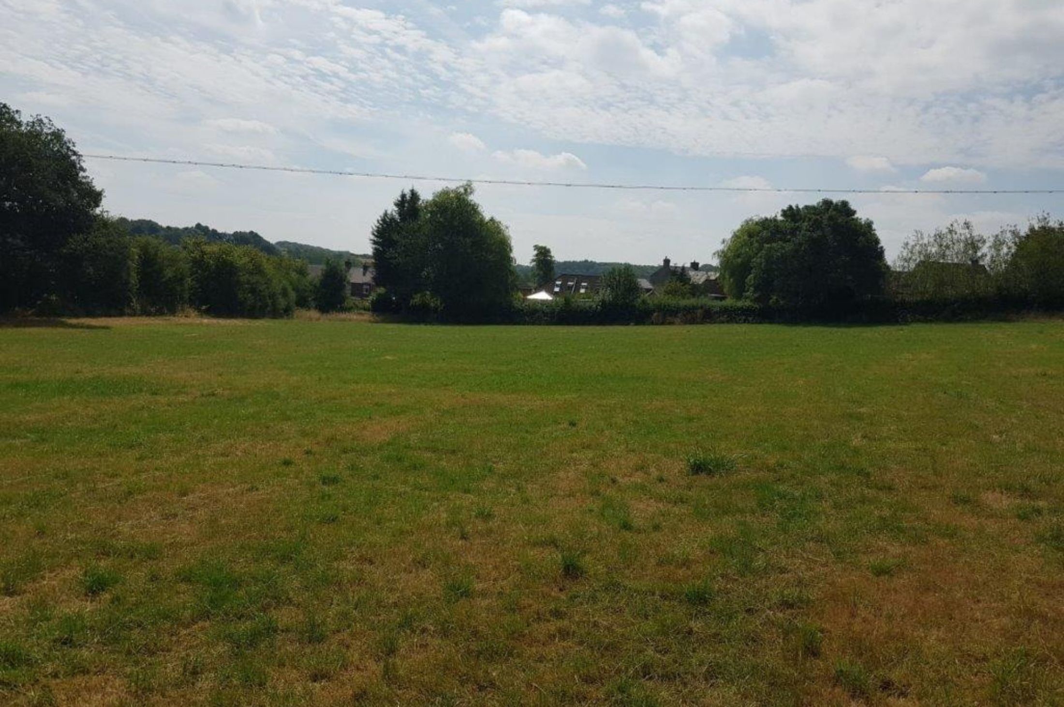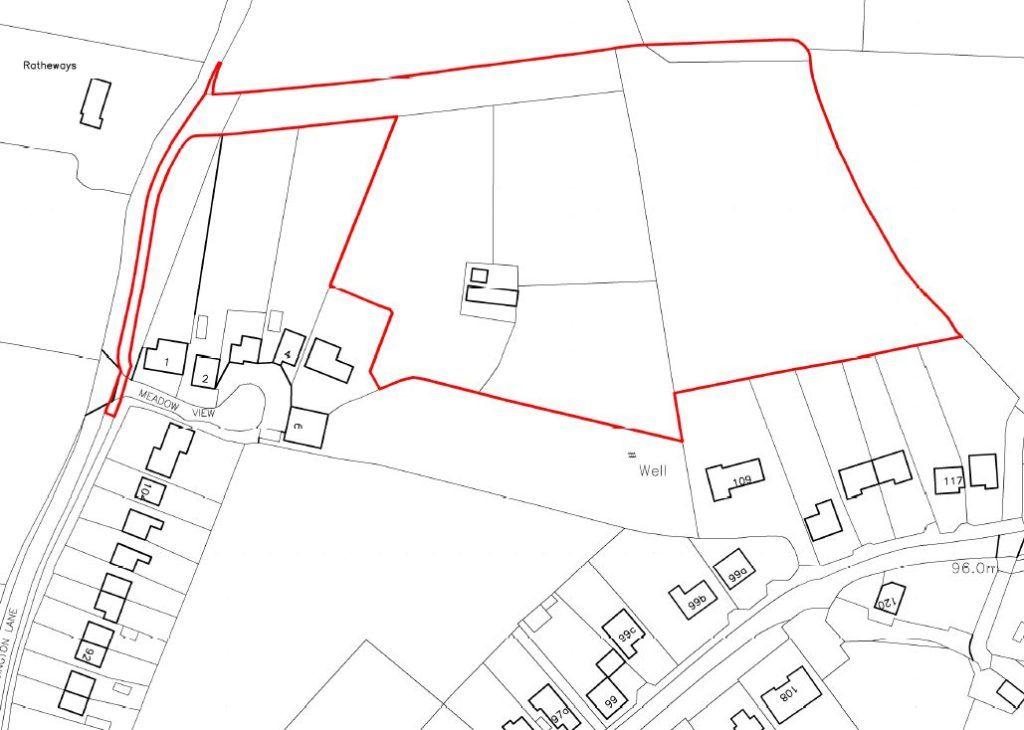The Firs Works is a 10ha site lying on the western edge of Nether Heage about 3 miles north of Belper. The site lies outside the Green Belt but abuts it on two sides and on the third is the Derwent Valley Mills World Heritage Site Buffer Zone.
The site contains industrial and commercial buildings which were developed following the use of the land as a camp in the 1940s. The site has been excavated to accommodate the current set of buildings on the site, creating a level site on what was a sloping hillside. Most of the developed site is either buildings or hardstanding, with eaves heights of up to 10m and ridge heights of up to 12m. Surrounding the land are areas of landscaping and planting.
The site is not easily visible from Crich Lane to the west, with the buildings hidden below the excavated escarpment. To the east, the buildings sit on the crown of the hill and are prominent across Nether Heage and Heage. The site is clearly visible from Heage Windmill.
The site is accessed via a set of minor rural roads from either the A6 or from Ripley and the B6013 via Brook Street and Spanker Lane. HGV traffic has to negotiate narrow roads making the site less suited to modern industrial and commercial operations.
Use of the site has fallen away in recent years and back in January planning permission was granted for the use of the staff car park on the other side of Spanker Lane to be redeveloped for the construction of 30 homes.
The council has a shortfall in housing land (3.34 years) but no shortfall in industrial or commercial land. The council has recently adopted a policy which seeks the release of Green Belt land to accommodate their housing needs, but in doing so existing brownfield sites must be considered first in order that the minimum amount of Green Belt land released.
The application was for 175 dwellings, consisting of 2, 3, 4 and 5 bedroom homes, using the land which has already been developed. Existing buildings will be demolished and replaced by houses, bungalows and flats. The proposals include affordable housing, open space, recreation facilities and a community centre. Existing edge landscaping will be retained and strengthened with large areas of hardstanding broken up and replaced with gardens and green space. The overall level of built development will reduce and the form and massing of the buildings will be smaller. The redevelopment of this site offers the opportunity to reduce problems of surface water run-off and flooding, with new flood balancing facilities on land in the applicant’s ownership. This will reduce problems suffered by local residents in previous years. The transport statement indicated no material increase in traffic but with HGV and staff travel replaced by resident’s vehicles.
The redevelopment of the land will significantly increase the number of residents in Nether Heage, adding 40% to the village population. Heage School is about 1km away and the local secondary school is Swanwick. Both the primary and secondary school are close to capacity, requiring significant Section 106 monies for education. Other services have capacity to accommodate the development. The site can be accessed by bus and Ambergate railway station only a mile to the North West.
The site is reasonably well related to existing services and facilities and although not ideal in locational terms, the site is clearly preferable to the release of Green belt land (including a proposed release of land for 180 dwellings at Heage within a mile of this site).
The application drew significant levels of objection from local residents concerned about the scale of development. The objectors also had an issue with a perceived increase in road traffic but given that there were no objections from the County Highways Officer, little weight was given to this concern.
The application was recommended for approval (subject to the successful completion of a Section 106 Agreement to secure education and other payments and the provision of affordable housing). At committee 8 objectors spoke. Richard Pigott from Planning Design Practice then spoke in favour of the development. After significant debate, principally over the dilemma of loss of employment land, and the scale of development; the application was approved by 6 votes to 4 because of the shortfall in housing land and the need to minimise the impact on the Green Belt.
Development of this site is scheduled to start within 5 years, with reserved matters to be submitted soon. In the meantime the owner of the site will use part of the site to develop a pilot plant to extrude aluminium using the very latest technology.
Amber Valley is one of the last Local Planning Authority areas in the East Midlands without a 5 year housing land supply so remains the focus for speculative development.
Any brownfield site within Amber Valley (unless it is part of a primary employment site or has a history of contamination) is potentially suitable for housing. Also non-green belt sites if they are adjacent to towns or villages can also be considered.
Please feel free to contact us at Planning & Design Practice if you have any land in Amber Valley and are looking for development.
