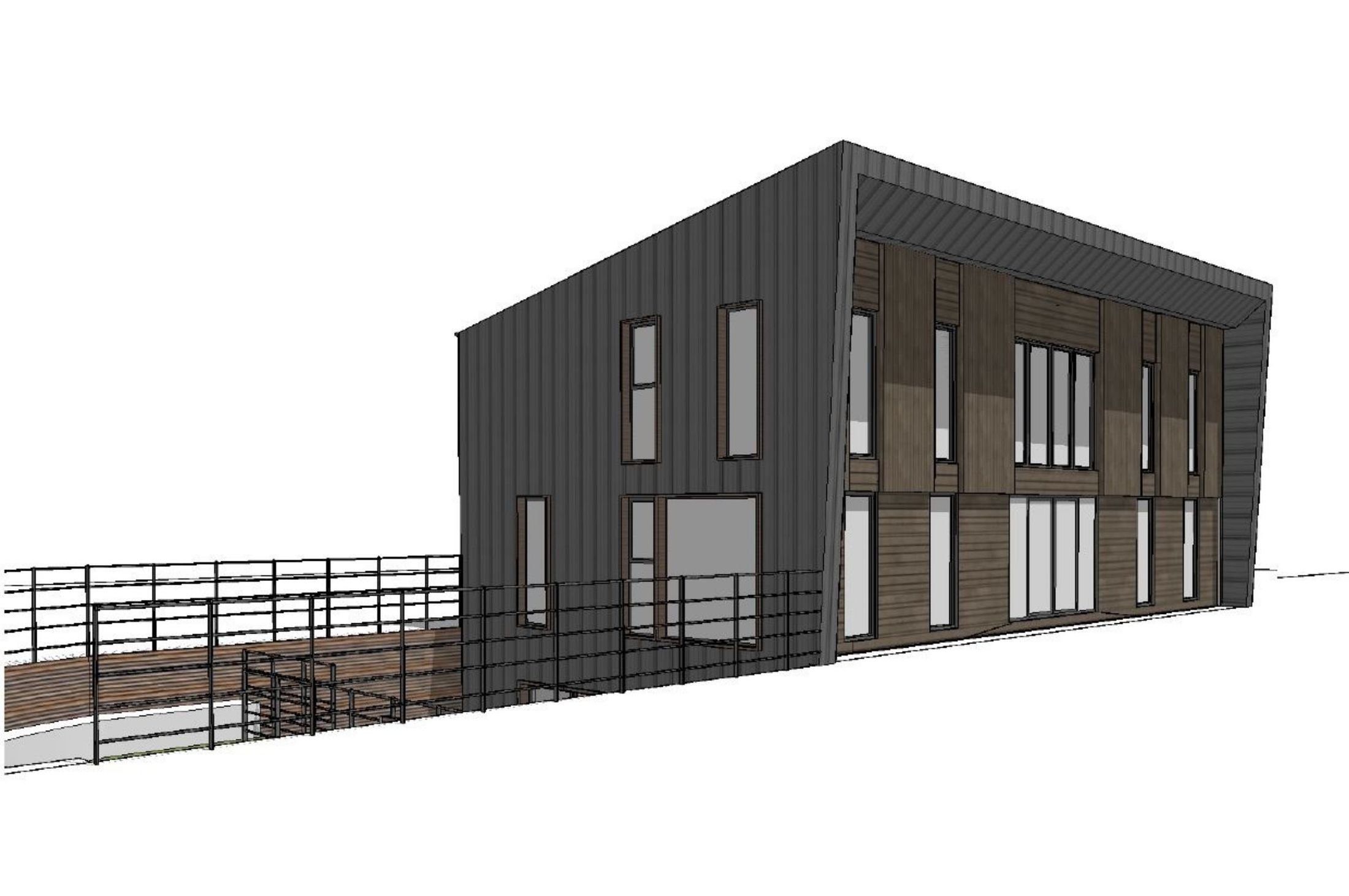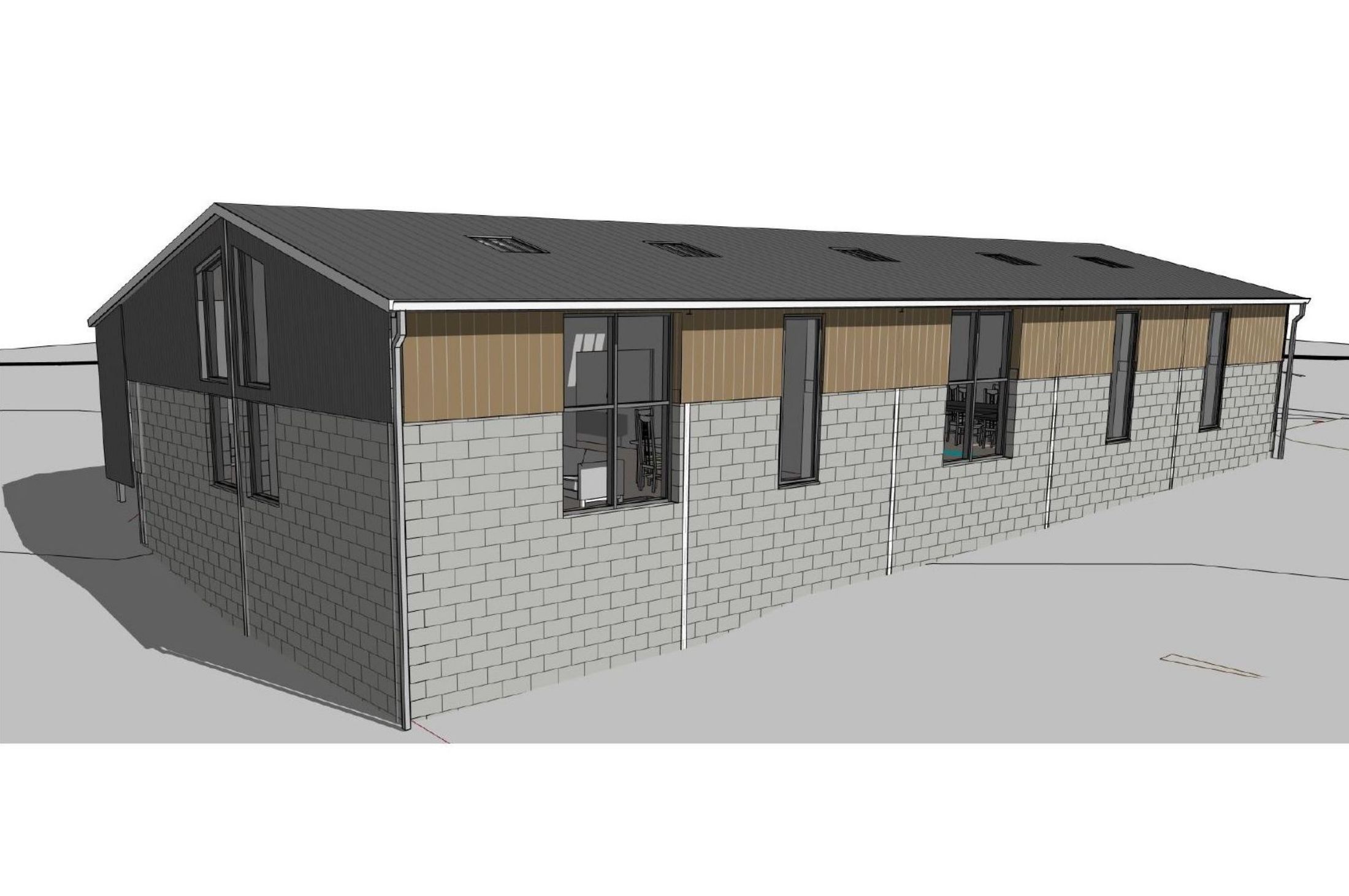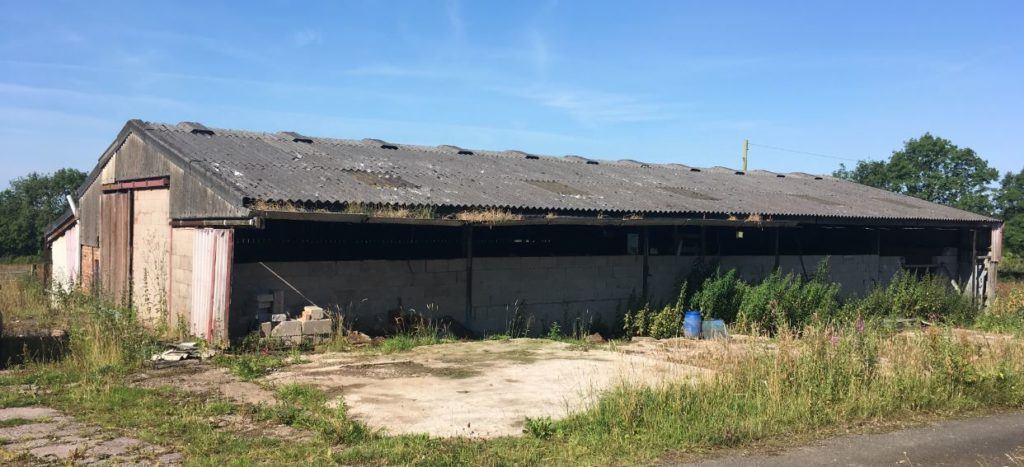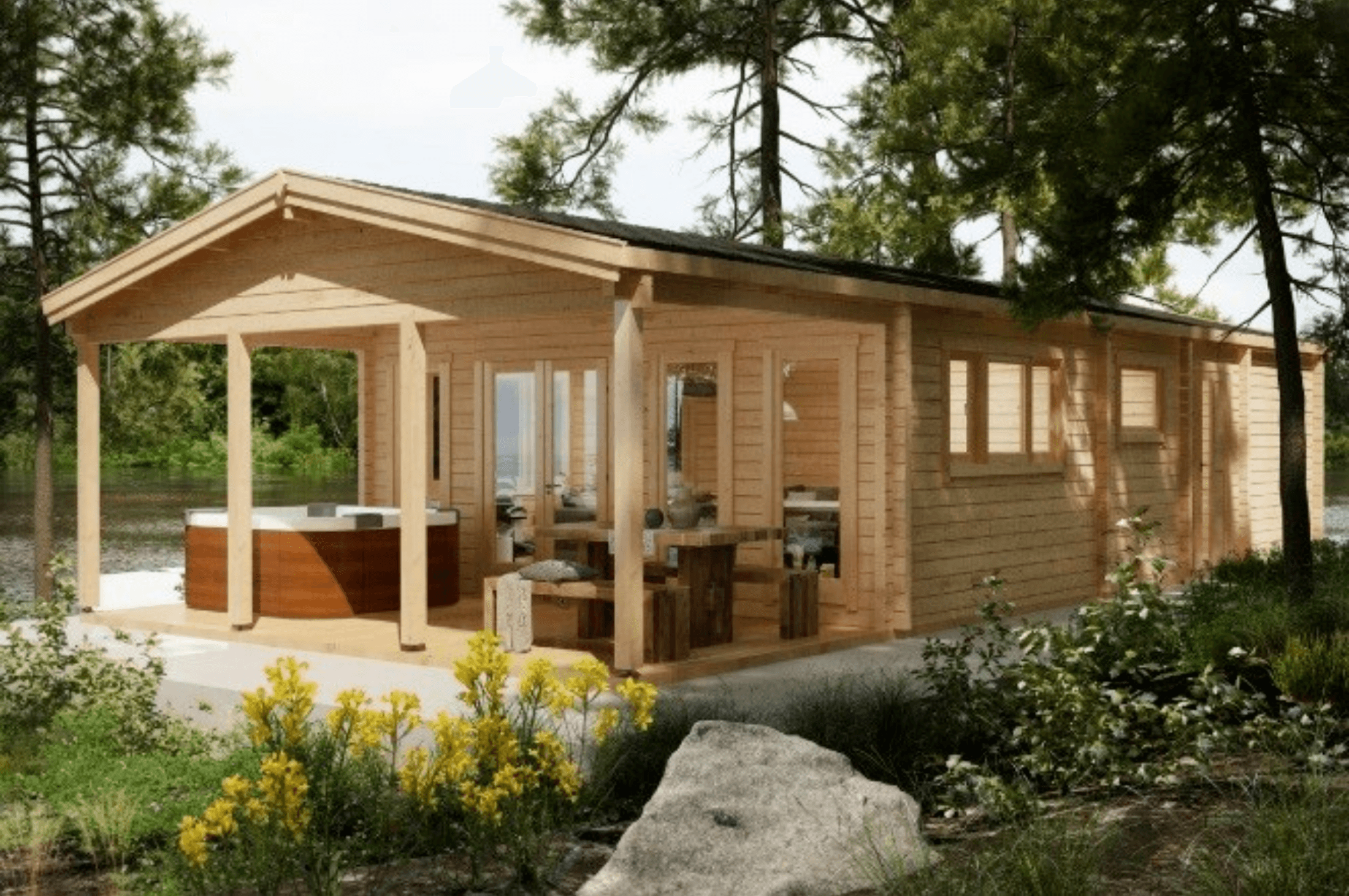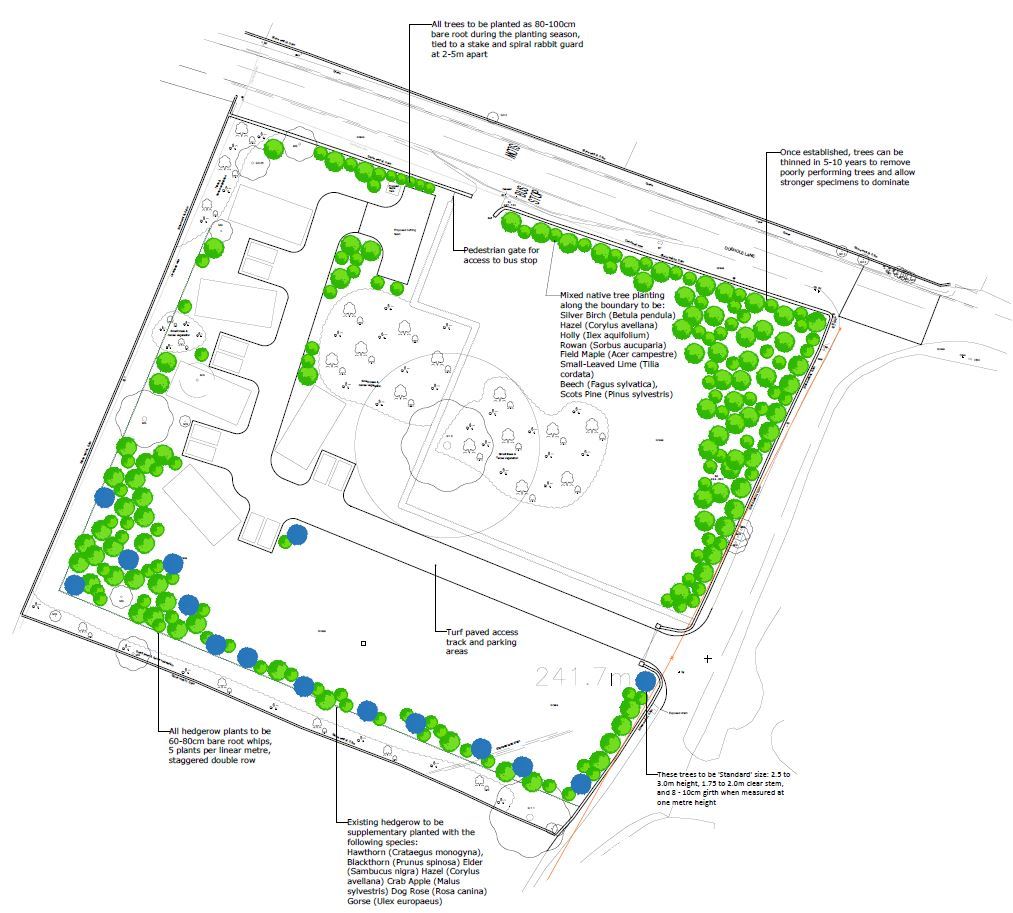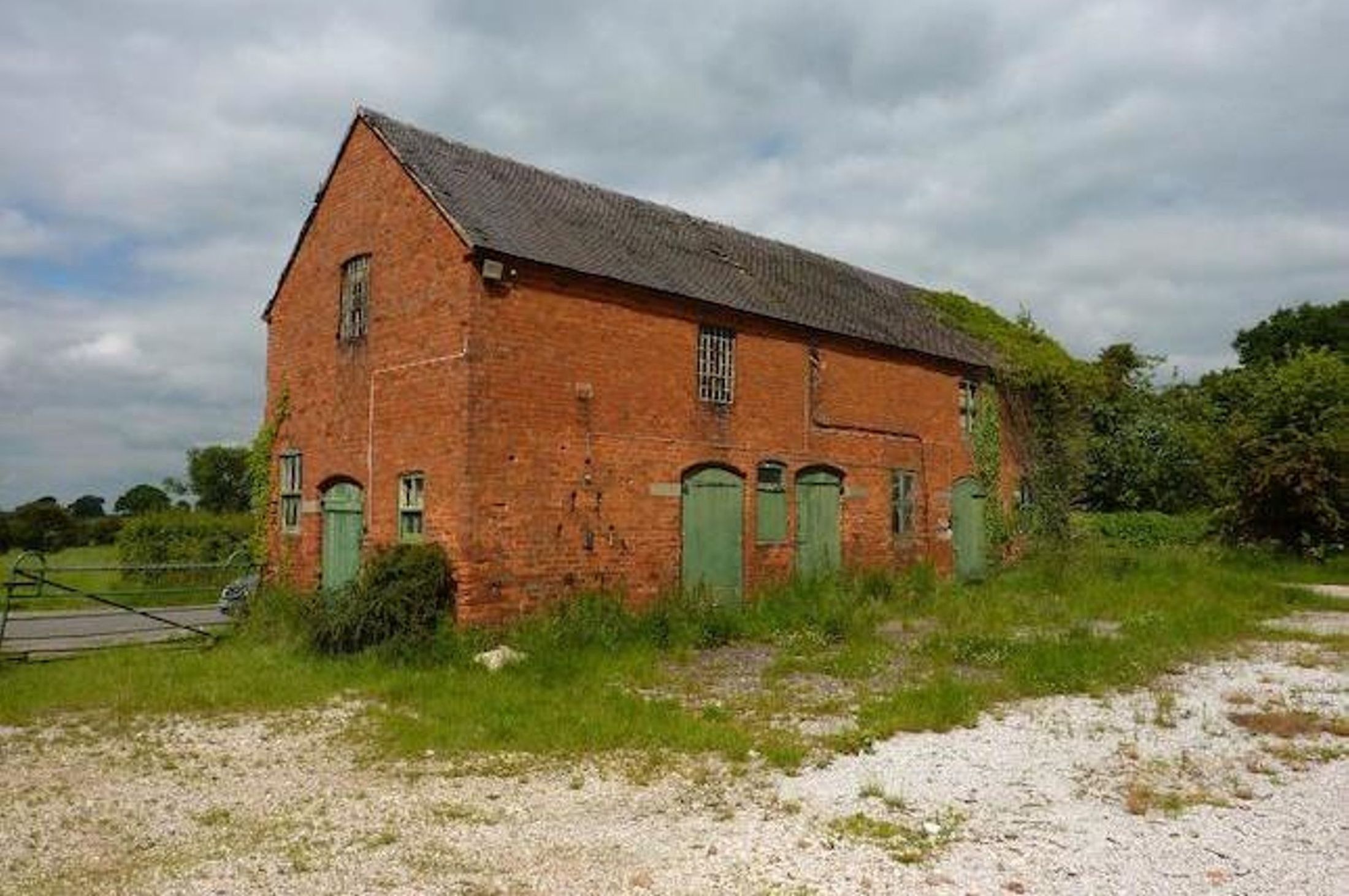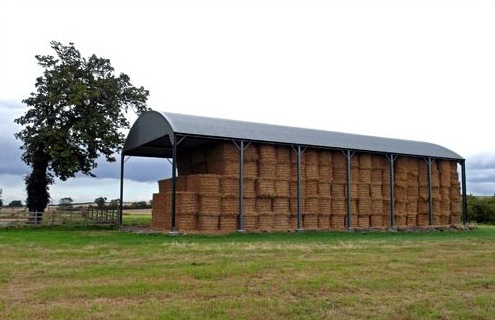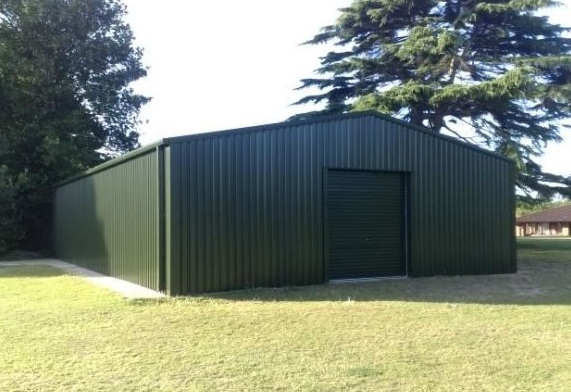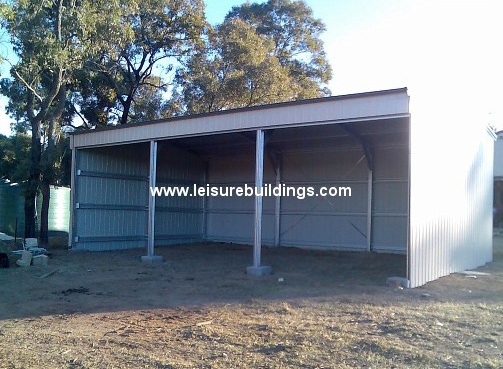Planning & Design Practice have recently secured planning consent for the conversion of a workshop into a new residential unit on the hills above Matlock.
The client approached Planning & Design wishing to provide a dwelling on his land and asked for advice on how to proceed. The site has three outbuildings in different uses, the largest of the building was a modern, portal framed workshop building that could easily be converted into a spectacular home (with a little imagination).
To prove that the change of use of the workshops to residential use was lawful under Class PA of the General Permitted Development Order (GPDO), we were required to submit a statement to the North East Derbyshire District Council planning department setting out the evidence to demonstrate that the building was used solely for a light industrial use (Use Class B1(c)) and had been for many years.
Working closely with the applicant, we uncovered the relevant evidence to prove that the workshop was in use by a business. As such, the Authority concluded that the conversion was lawful and therefore full planning permission was not required.
Unlike a full planning application, a prior approval application for B1(c) to C3 can only be considered on the following four issues: flooding, contamination, highways and transport issues and impact on the sustainability of an existing industrial service. The decision-making process is generally much quicker than a full planning application as the Local Planning Authority must make a decision on these prior approval applications within 56 days of the date of validation.
This permitted development right is temporary and will run out at the end of September this year (2020). If you have a workshop building that you are considering converting now is the time to act. The application has to be approved before the 1st October 2020 in order to be allowed. There is no sign at this stage whether this will be extended by the Government.
If you have workshop space and would like to consider your options for converting it into residential use why not give us a call on 01332 347 371 for a no obligation.

