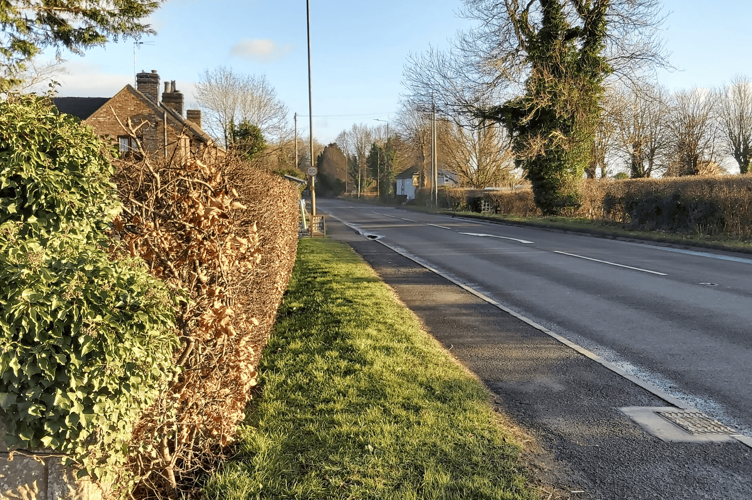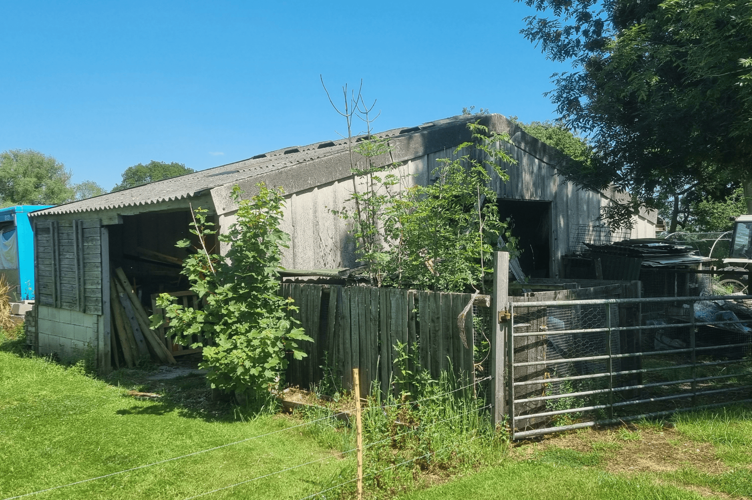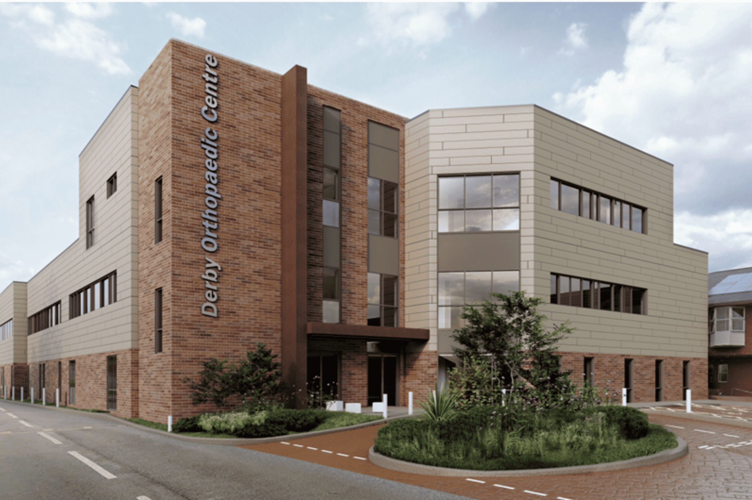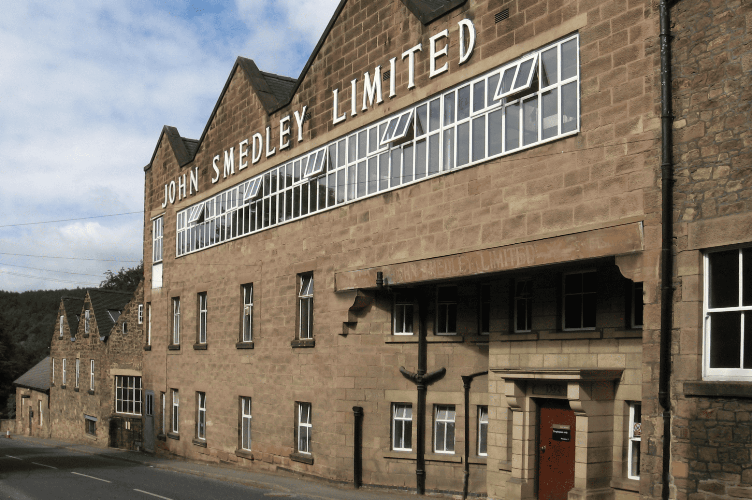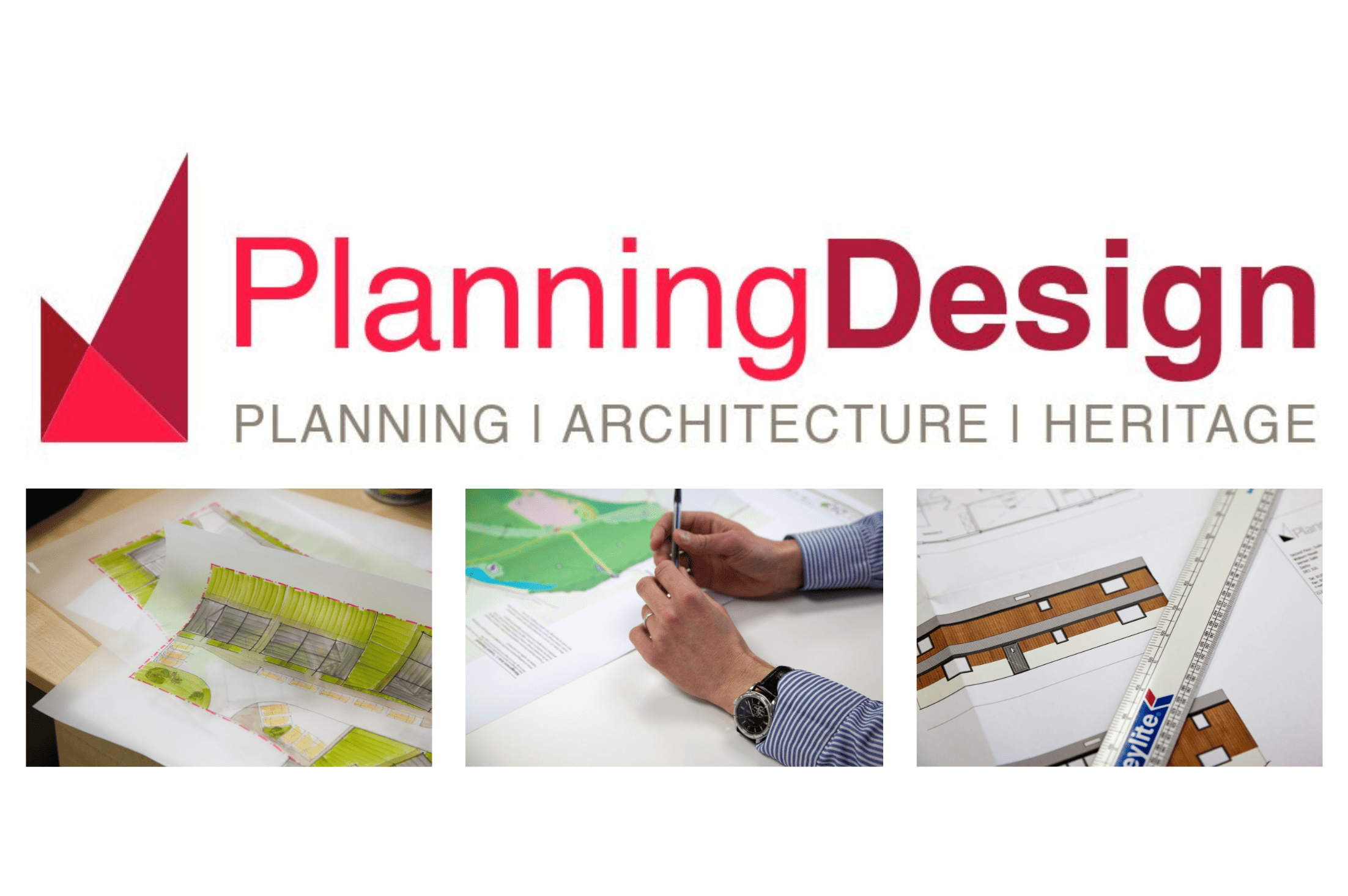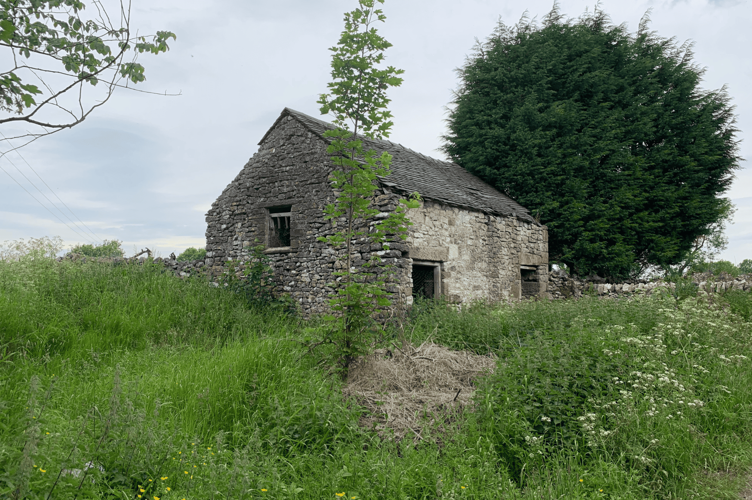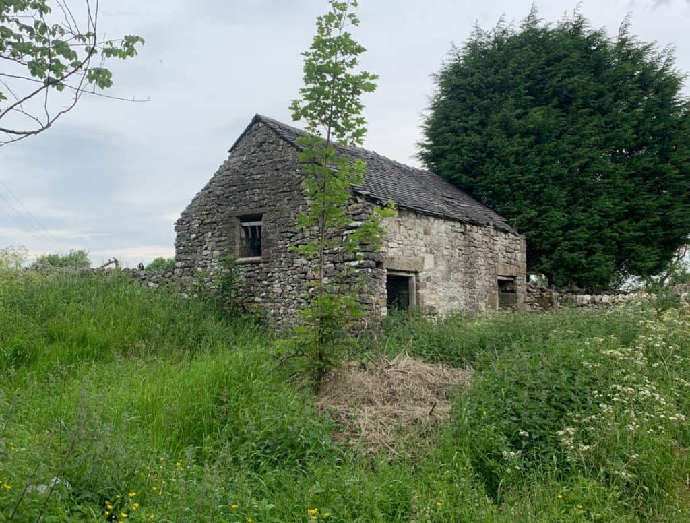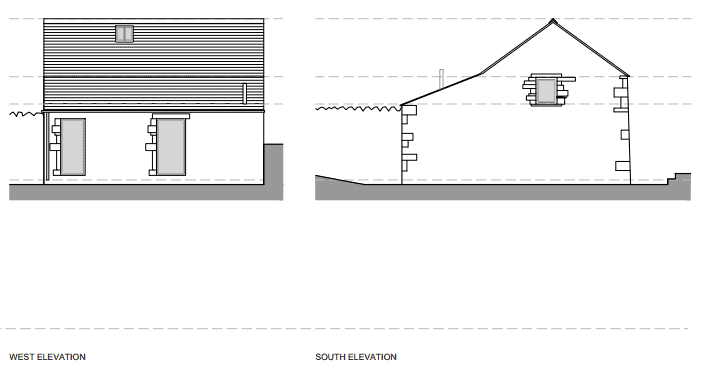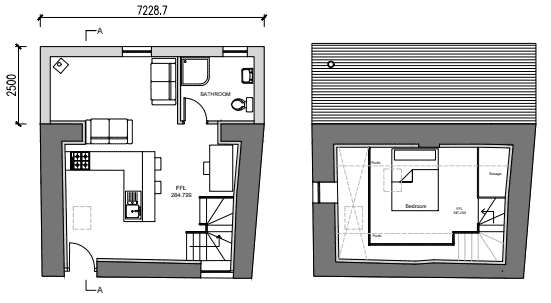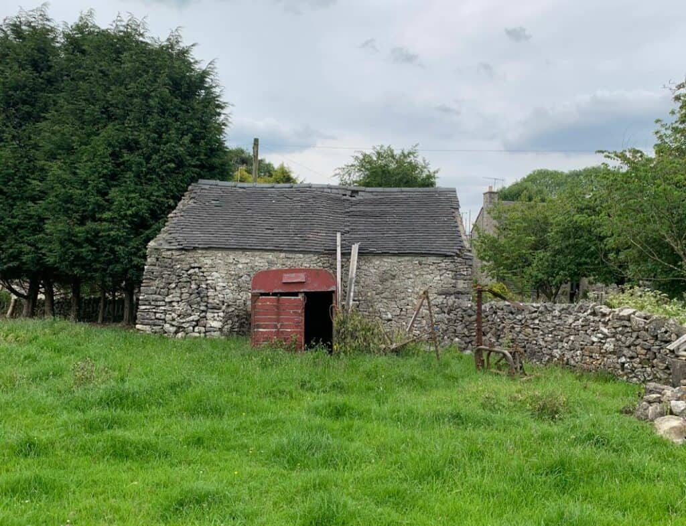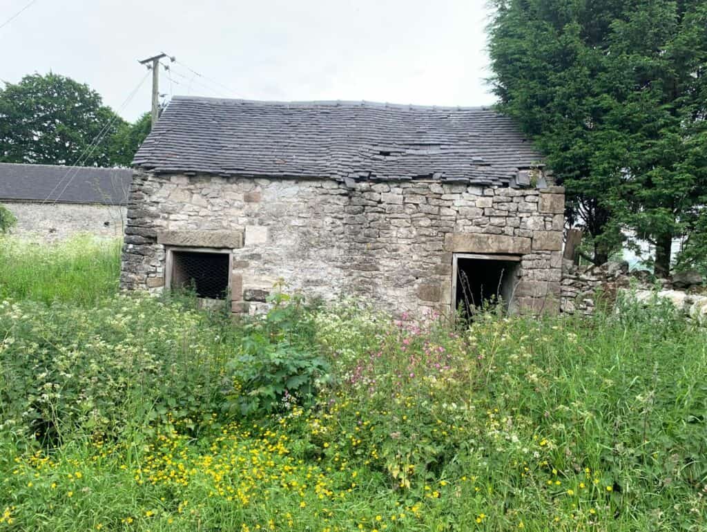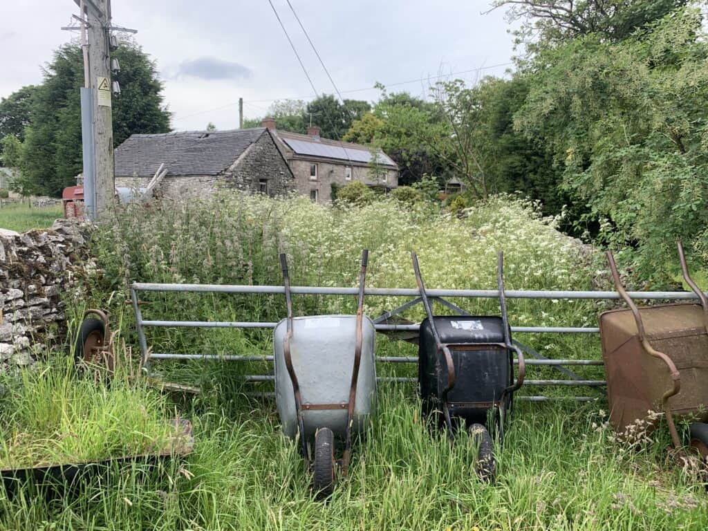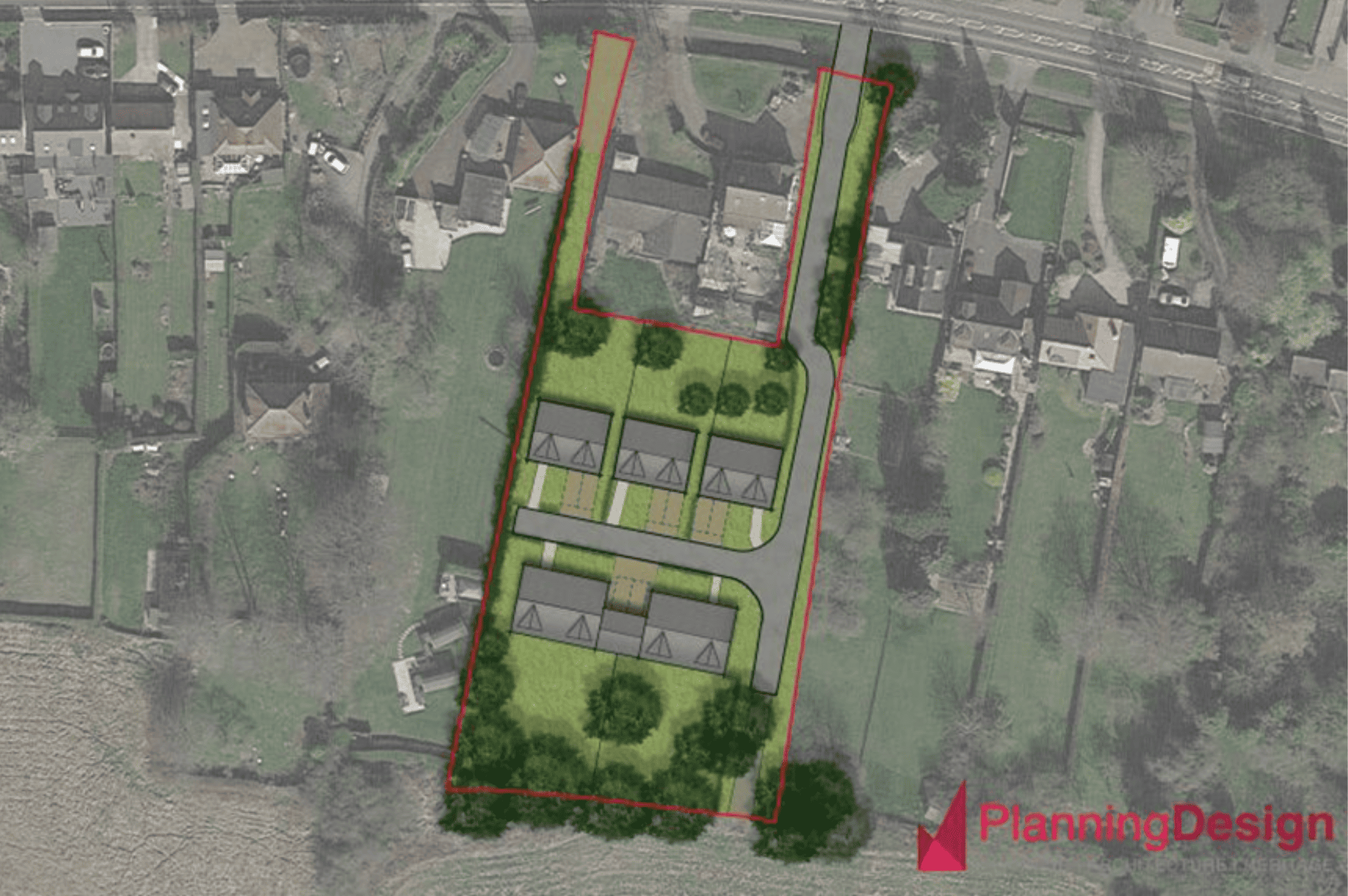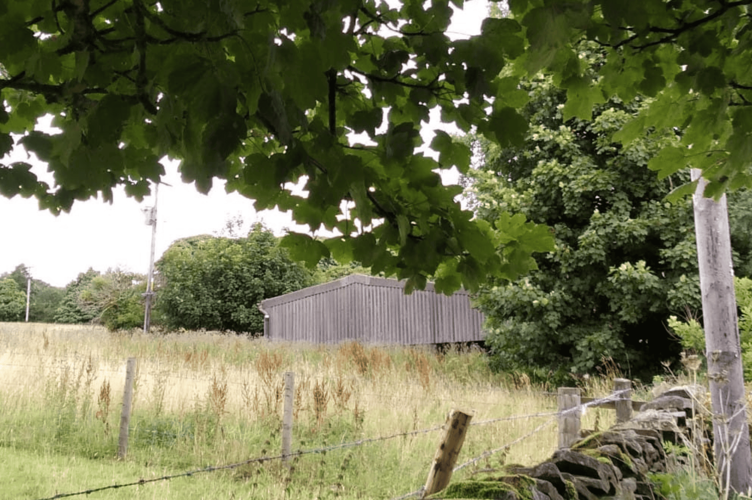Planning & Design Practice are pleased to announce the granting of outline permission with all matters reserved, except access, for the construction of a new home in South Derbyshire. The proposal constitutes limited infill between existing properties.
The site is located in the Derbyshire countryside within a linear development of houses and within the curtilage of a house situated on the end of a small cluster of homes.
Whilst the outline application was submitted to determine the principle of residential development in the location, the application was accompanied by an illustrative site plan, as shown below in Figure 1, prepared by the Architectural Team at Planning & Design Practice.
It is envisaged that the key characteristics would be as follows:
- A single dwelling of modern design and finished with locally sourced stone or brick;
- Highly sustainable low carbon dwelling built to exacting standards;
- Use of renewable energy and sustainable forms of heating;
- Use of existing access to the dwelling to be widened;
- Sufficient space within the site for the parking and turning of vehicles; and
- Amenity space to be located to the north of the new dwelling.
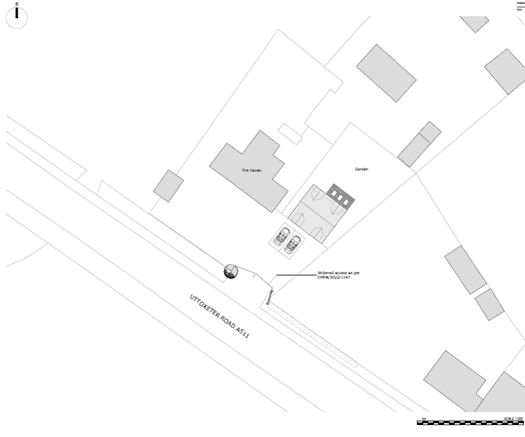
The development will be sympathetic to the local character and appearance of the street scene and wider local area. Additionally, the siting of the plot will ensure no adverse impact on neighbouring amenities.
It has been successfully argued that the proposal would constitute a sustainable form of development, in accordance with the aims of the National Planning Policy Framework and Development Plan.
Gaining planning permission is a key step in almost any development.
Planning & Design Practice Ltd is a multi-disciplinary team of Town Planners, Architects, Architectural Assistants and Design Professionals. We can take a project through from inception to completion but we also offer the flexibility to engage a client’s own architects and provide a planning service, whilst our design team can also work with clients who have engaged other town planning professionals.
Our values are rooted in friendly service, integrity, teamwork and meeting client’s expectations. We provide honest and sound advice, mediate when required and maintain high professional standards. We aim to build strong and lasting relationships with our clients and we are always pleased to work with architects and other professional companies.
Contact us for a no obligation consultation to discuss your project or property on 01332 347371 or email enquiries@planningdesign.co.uk
Megan Askham, Planner, Planning & Design Practice Ltd
