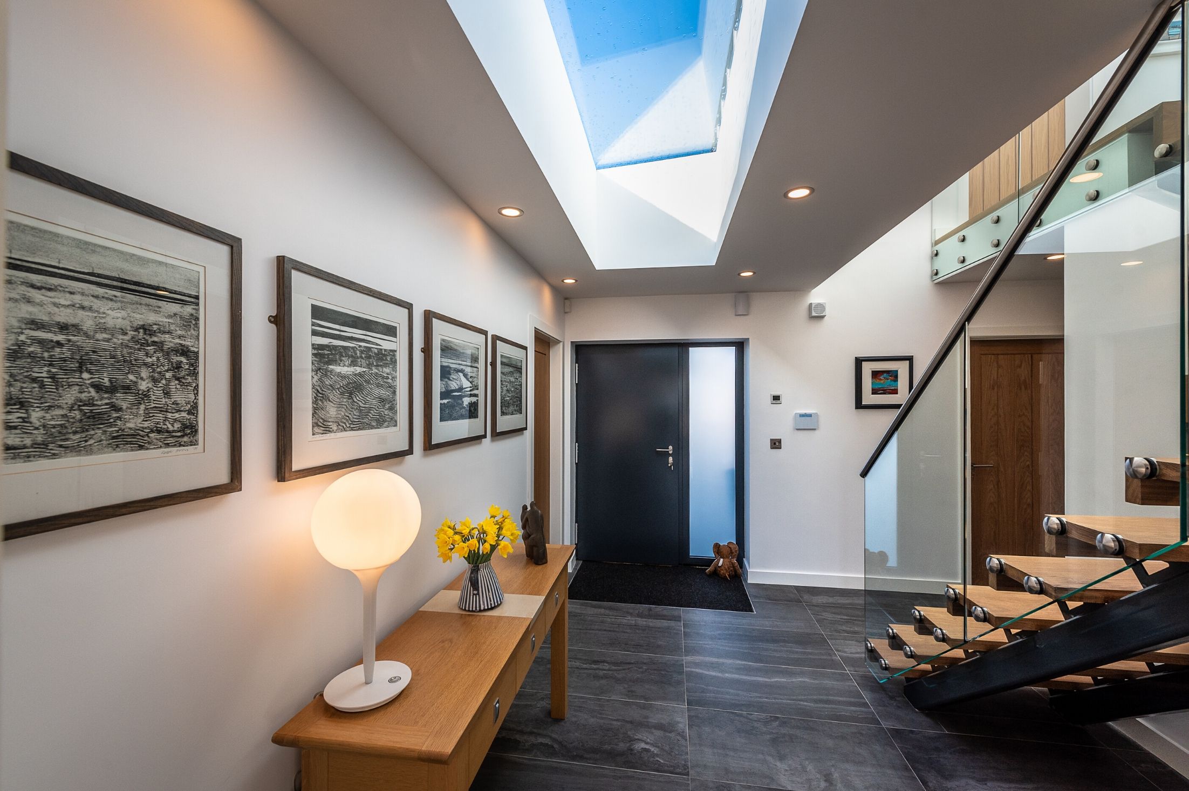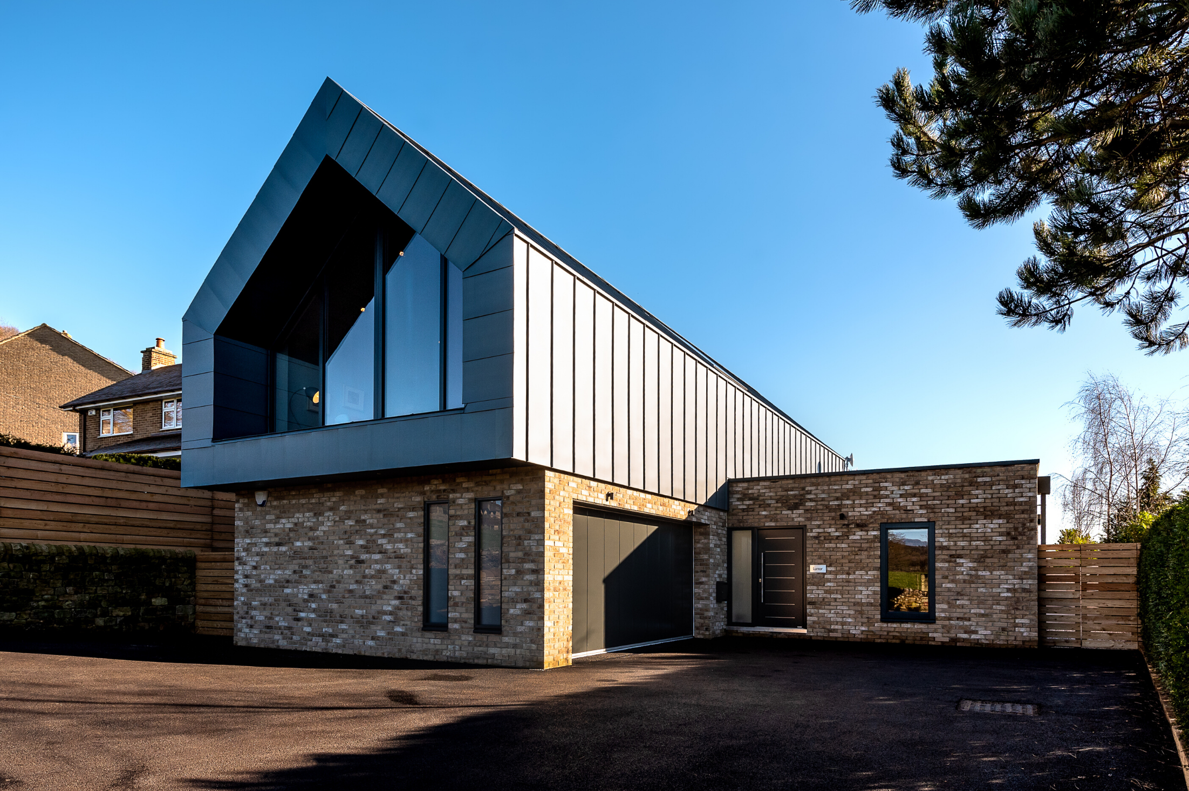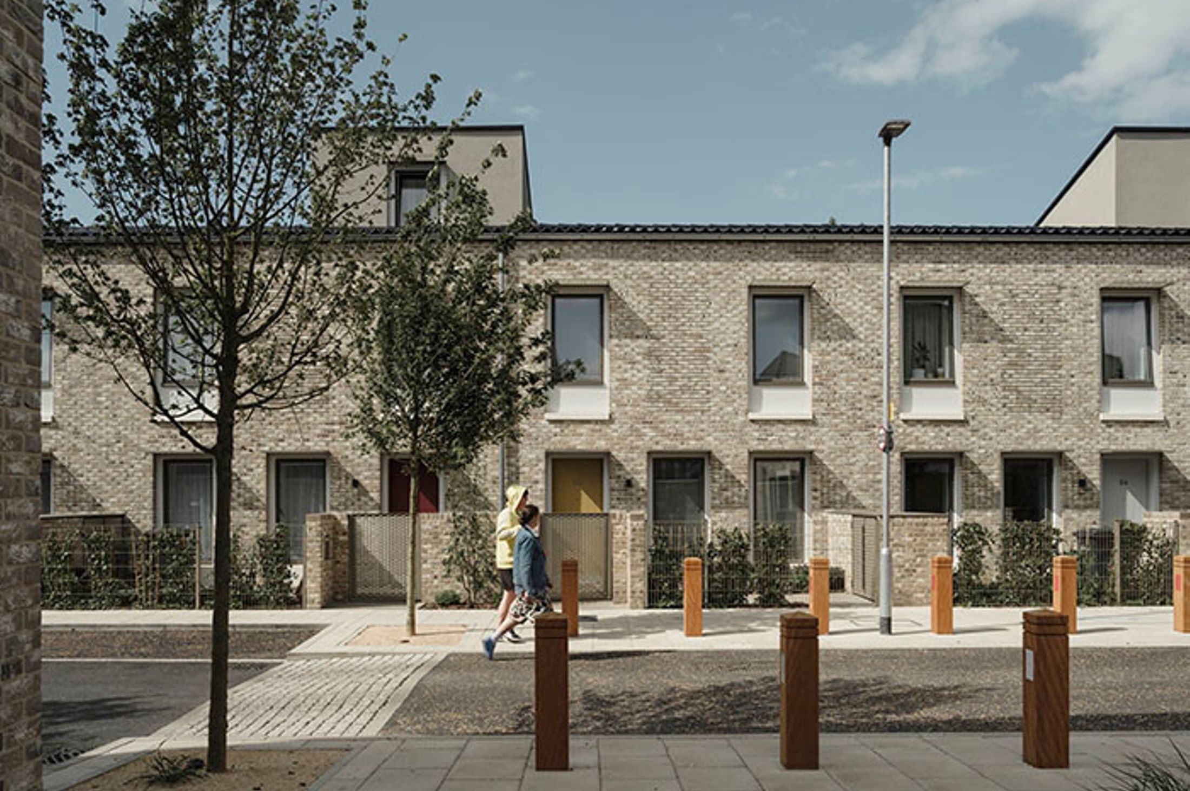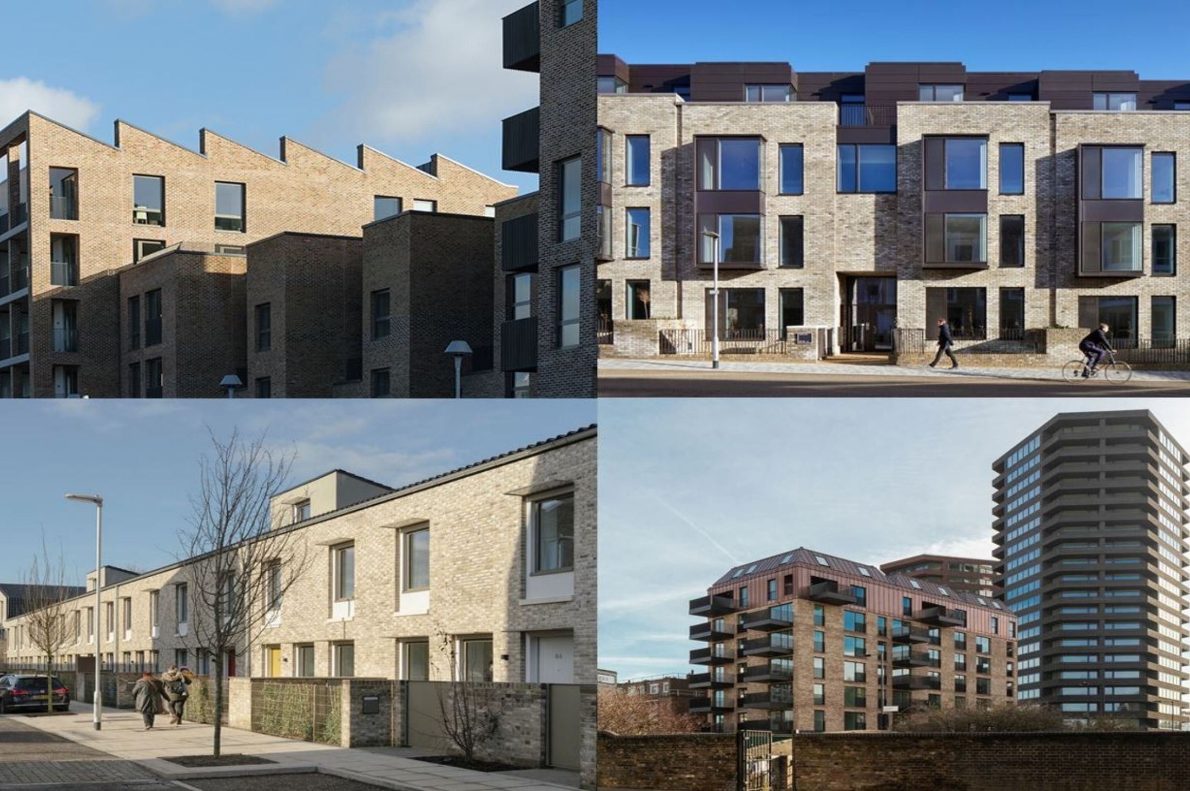Planning & Design Practice Ltd are excited to announce new additions to its architectural team, as we look beyond lock down, embrace the “new normal” and the opportunities that this may present for our homes, high streets and workplaces.
Our approachable and experienced team comprises architects, architectural assistants, designers and technicians. Our architects have true international expertise having worked on large scale projects in Russia, Germany, Spain and the United States as well as across the UK.
We offer a comprehensive design service through all the RIBA work stages from concept through to completion.
Planning Design believe in good architecture, to improve our quality of life, create real value and to drive sustainable development, creating robust, resilient homes and buildings to face the challenges of climate change.
Joining our team is Senior Architect Siegfried Doering (Dipl.-Ing. Architecture, AKH, ARB, RIBA). Prior to Planning & Design Siegfried was Senior Architect/Project Design Manager as part of a team of 25 architects and engineers, and also Quality Manager in the department for a company offering technically sophisticated and customized infrastructure, mobility and transport solutions internationally.
Siegfried’s personal philosophy is to practise and understand architecture as a creative compromise between budget, function, quality and aesthetics – all tailored to the client’s needs.
Jonathan Jenkin, Managing Director of Planning & Design said:
“We are pleased that Siegfried has joined an expanded architectural team at Planning Design. He is an experienced architect with 35 years of professional practice working in the UK, Middle East and Europe including Germany, and Russia. He has worked on an enormous variety of projects from single dwellings, apartment blocks, conservation, education, care homes, office buildings, data centres, industrial, retail, and railway infrastructure through to major logistics centres and has the on-site experience that will ensure that projects can be delivered on time and on budget.
His experience and professionalism will be invaluable to our collaborative team and to our clients and will allow us to deliver a wider range of architectural projects here in the UK. His appointment is part of our ambition to create a leading architectural practice which combines the skills of a the conservation architect, the knowledge of low carbon design, the flair of creative minds and the practical experience of delivering projects at any scale. We believe that our mix of skills and experience sets us apart from other practices here in the Midlands and South Yorkshire in delivering both excellence and creativity.”
Also joining Planning Design, we are pleased to welcome Architectural Technologist Joseph Cattmull. Studying the built environment at Cambridge Regional College and then graduating from The University of Derby in the summer of 2018, Joseph brings an interest in listed and traditional architecture and how they can be modernised.


Siegfried and Joseph join a team that includes Lindsay Cruddas, a RIBA accredited Specialist Conservation Architect, of which there are currently only 122 in the country. In addition they join ARB registered architect Fernando Collado Lopez, who qualified at the higher School of Architecture in Seville and also studied at the Fakultät für Architektur und Landschaft in Hannover, Germany and Part II Architectural Assistant Tina Humphreys, a graduate of De Montfort University in Leicester with a Master’s in Architecture, and who is now working towards becoming an RIBA Chartered Architect.
At Planning Design we believe that good design is a crucial part of the planning process. Getting the design of a project right is critical to gaining a successful planning consent and avoiding unnecessary delay and costs.
Our team of RIBA Chartered Architects and Architectural Assistants have a wealth of experience working with homeowners, developers and the public sector, both here in the UK, across Europe and the United States.
We can help you to establish your brief and work through your design ideas, whilst bringing solutions to make your building a successful place to live or work in.
Our architectural team are based across Derby, Matlock, Macclesfield and Sheffield. For more information, or to discuss your dream project please get in touch.
Top Image: Bespoke New Dwelling, Darley Dale, Matlock










