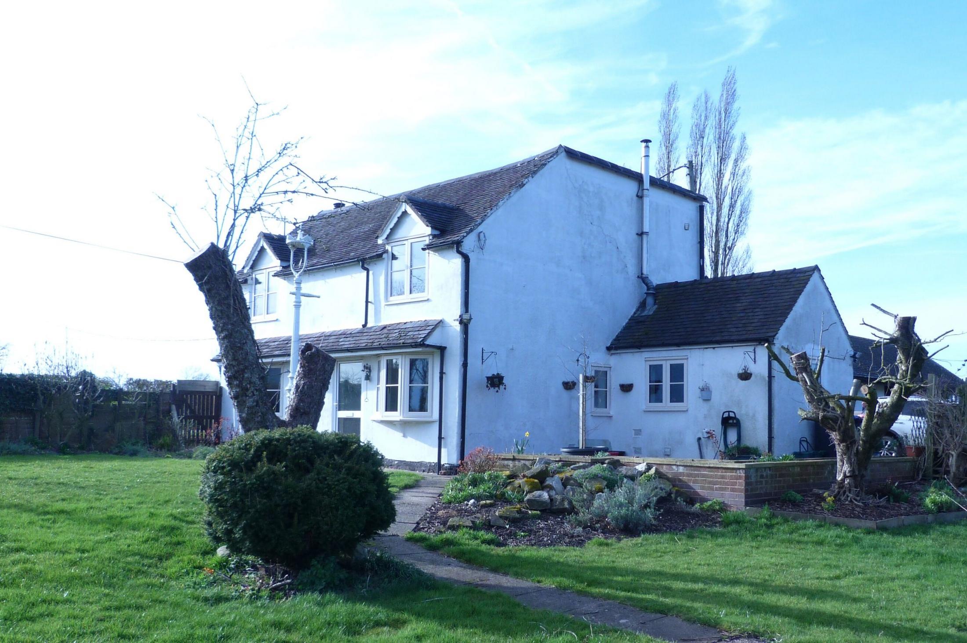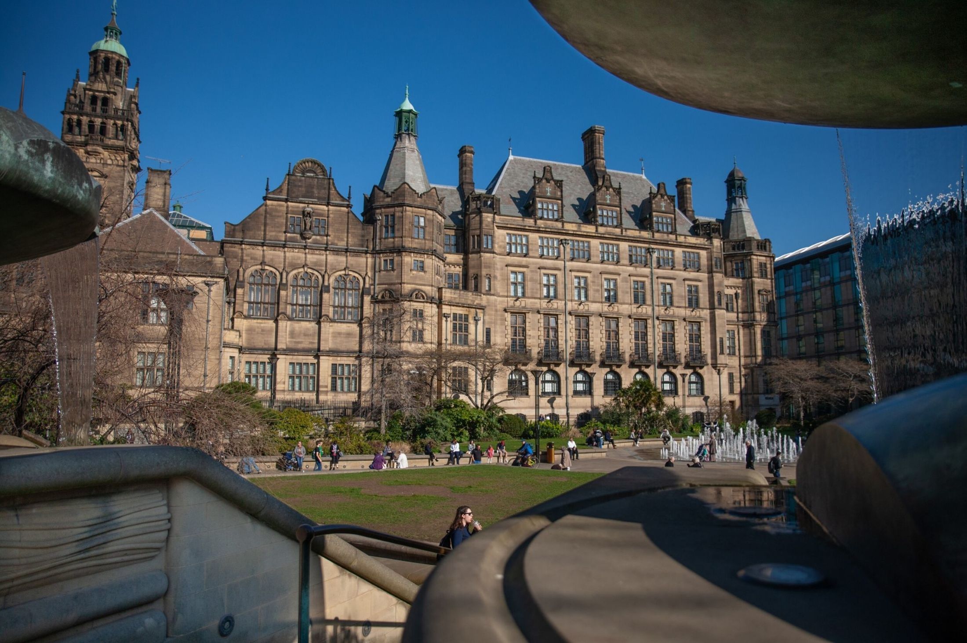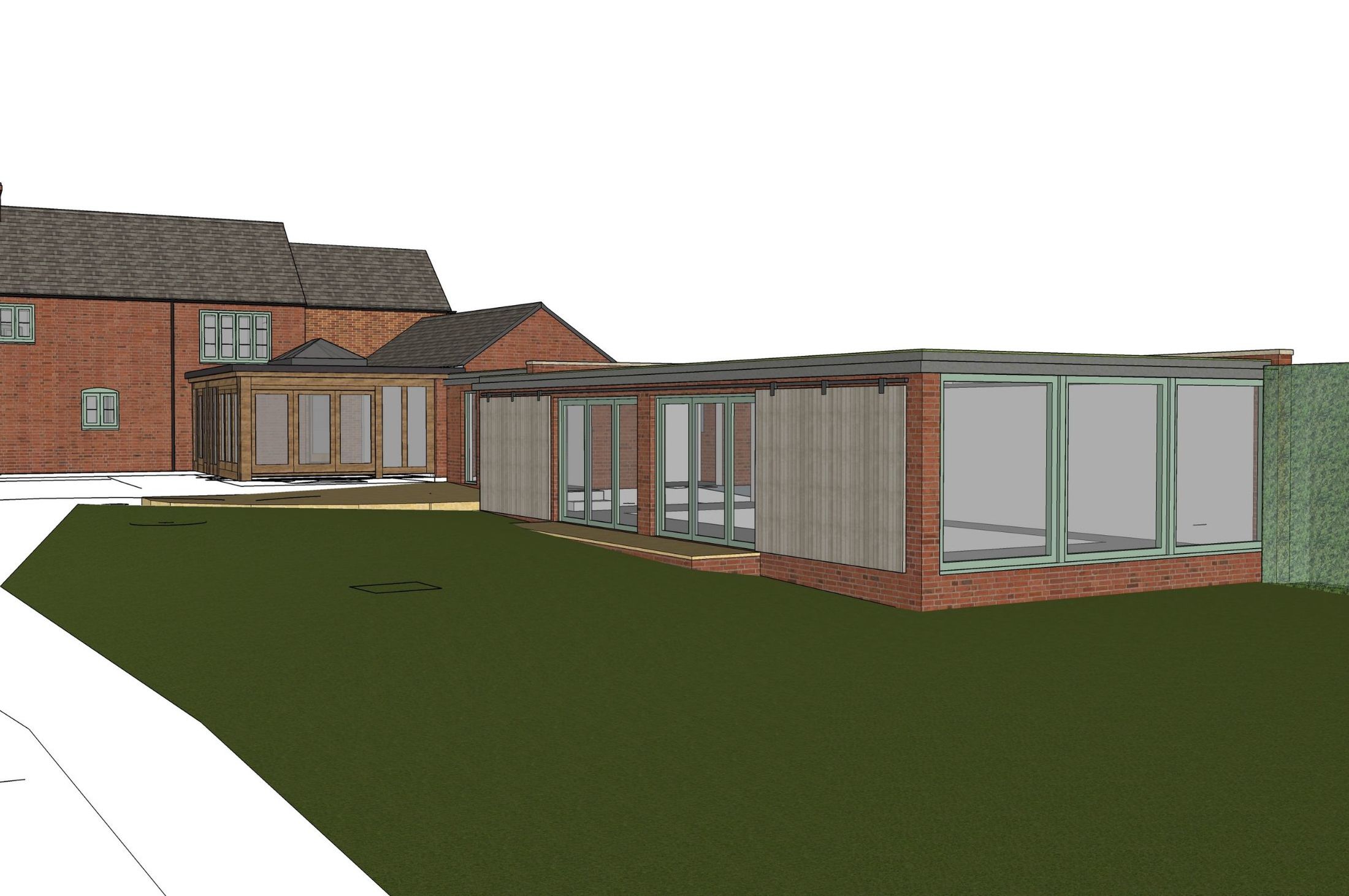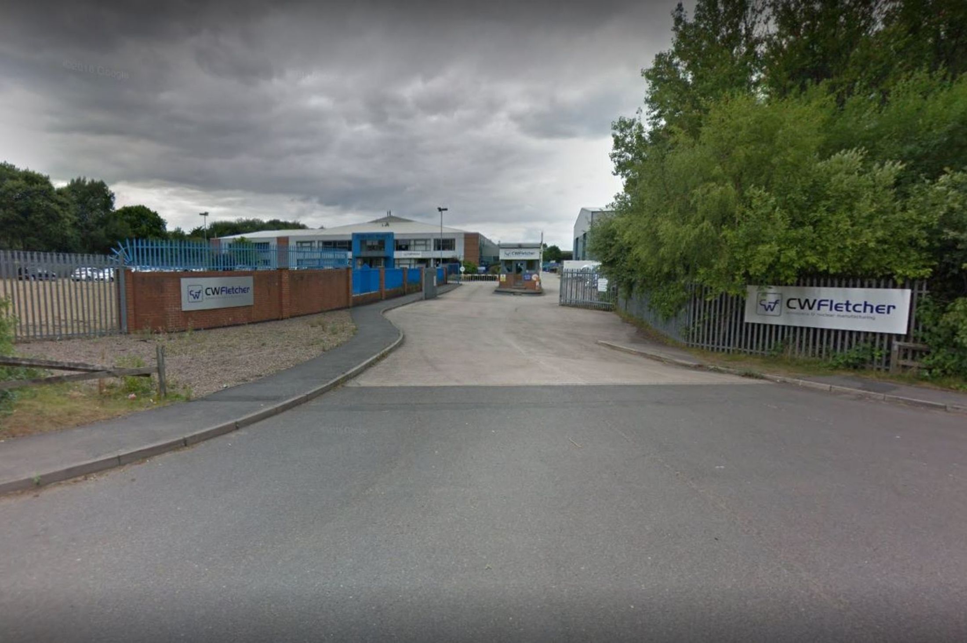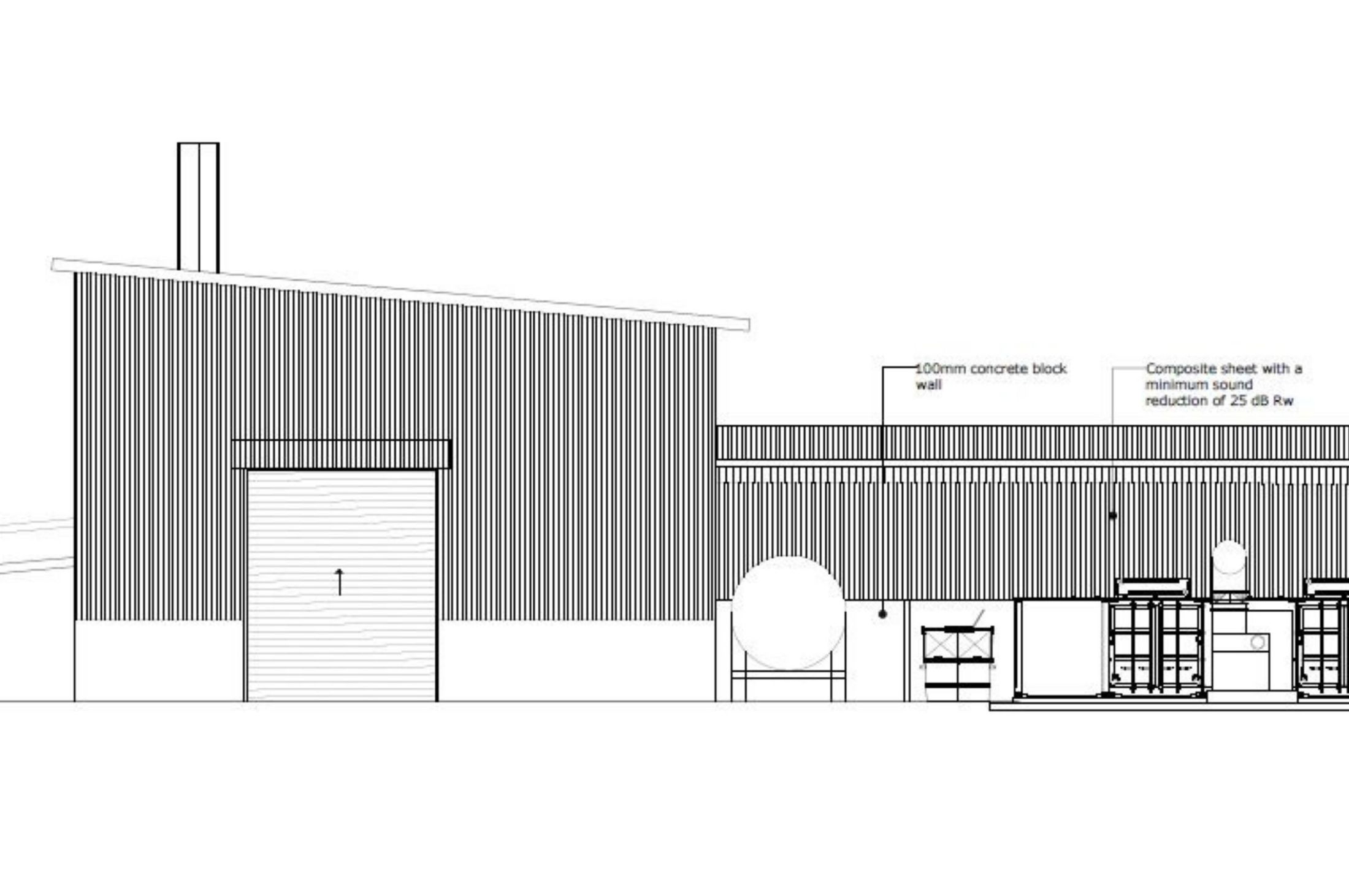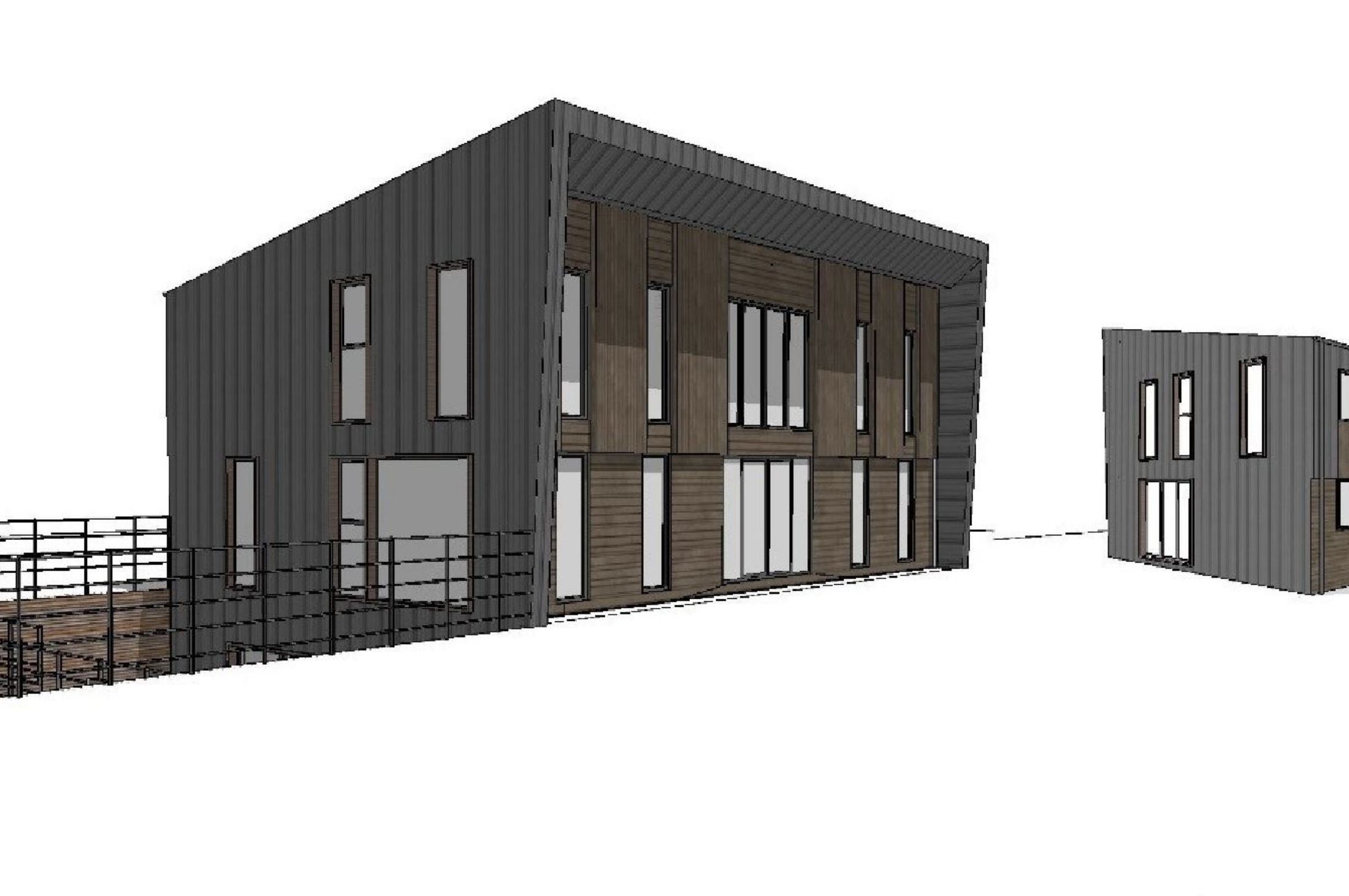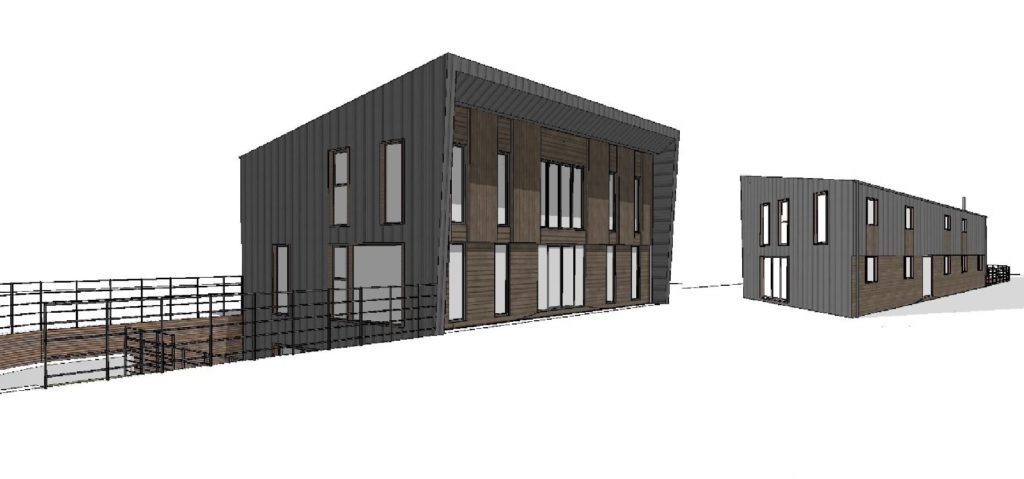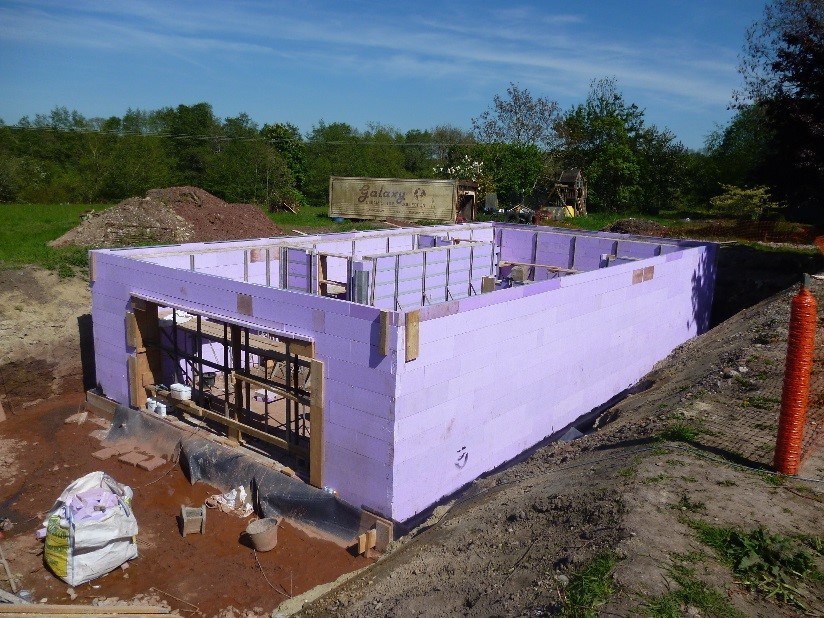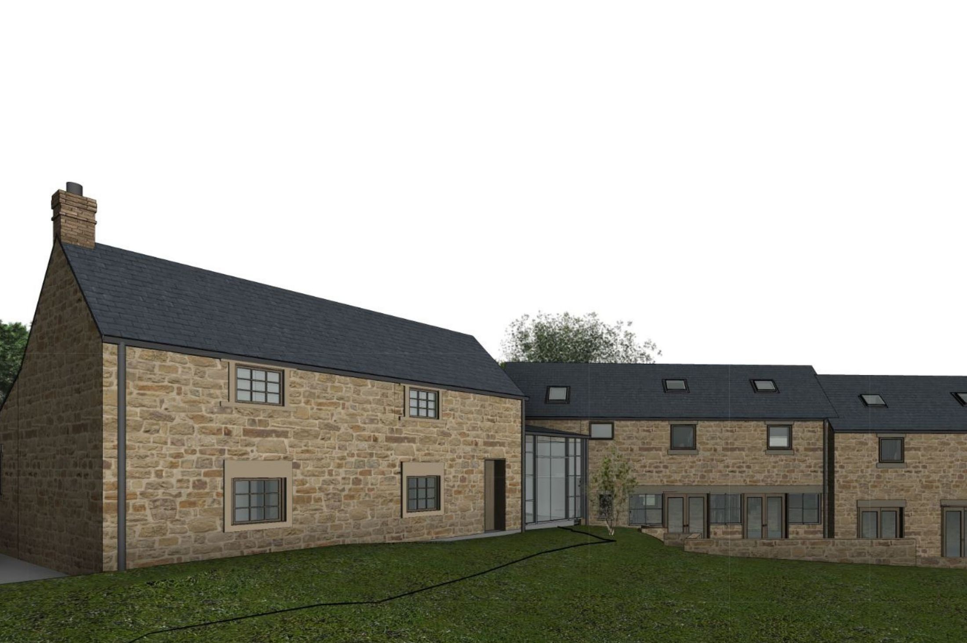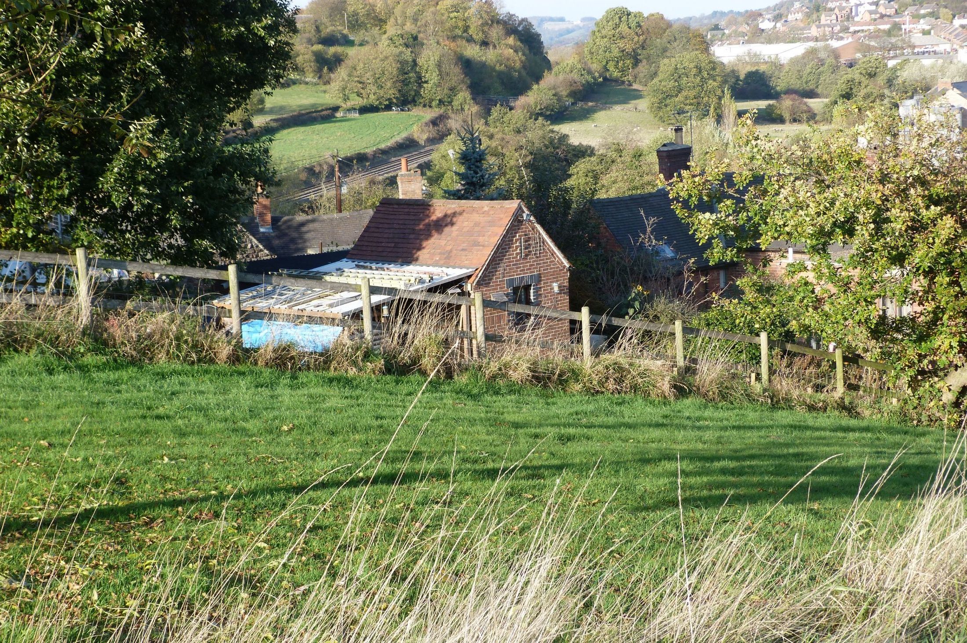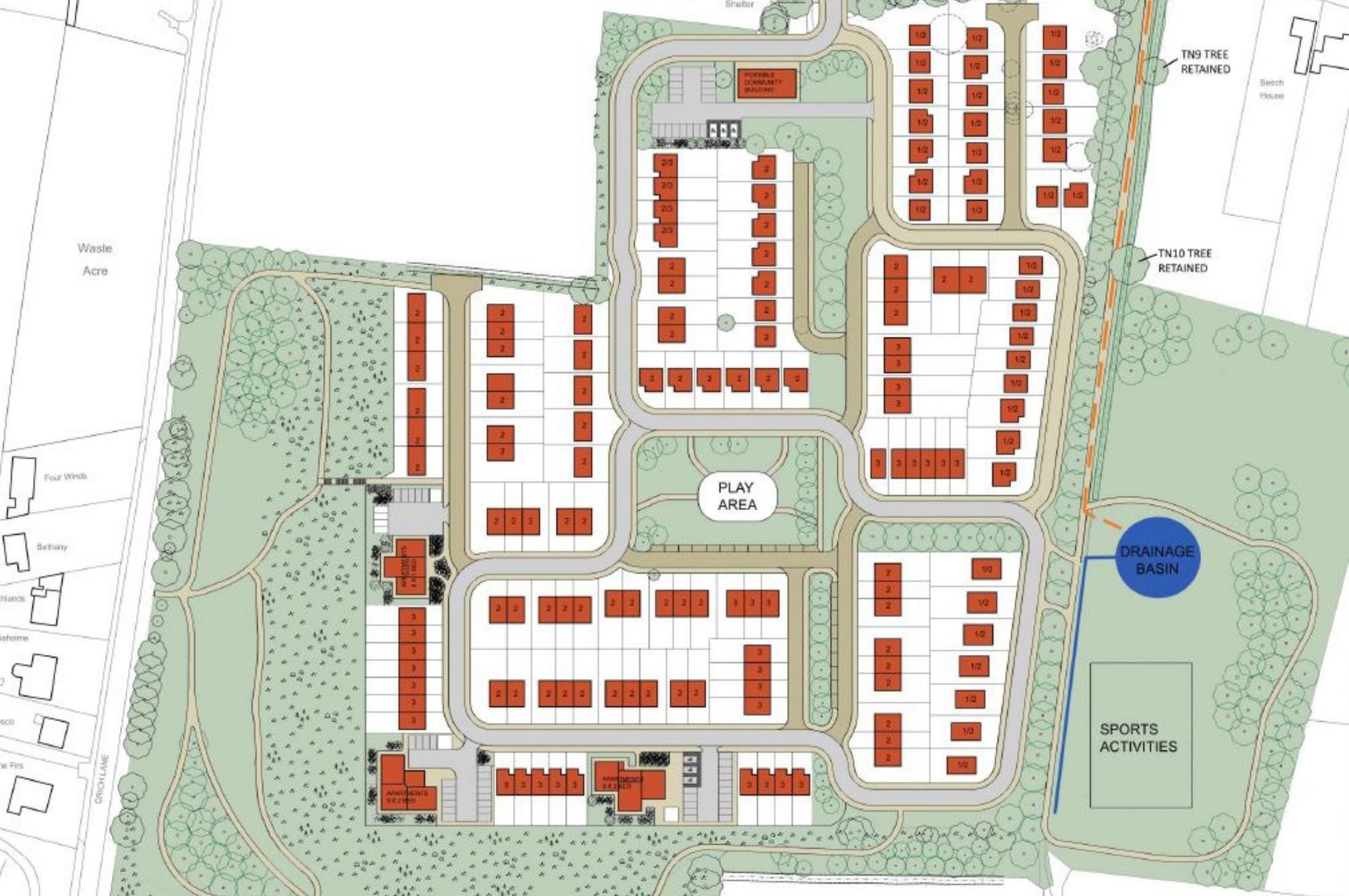Planning & Design Practice have secured planning approval in principle for 12 new homes at Millers Green, located on the southern side of Wirksworth. The site which is within the town’s development boundary and outside the conservation area was not an allocated housing site. It consists of land that was previously developed at the front of the site with a green field behind. To the north east is the cricket club and to the south west, the area known as Millers Green.
Wirksworth, like many places has an ageing population. The applicants wanted to build mainly bungalows, with an early proposal was for 10 bungalows but the council wanted a mix of houses and bungalows. We successfully negotiated a mix of seven bungalows and five houses, with the houses on the front of the site where the land is lower, with bungalows on the rising land behind.
The application was in outline with all matters except access. The proposals raised several issues:
- Creating development in depth, building on a green field, with an improved access and the potential for future development
- Objections from neighbours and the town council
- Building houses close to a cricket club
- The amount of affordable housing on the site.
- Section 106 costs
Local Plan policies allow development within the town boundary and whilst part of the site is Greenfield, this is not a reason for refusal that could bear scrutiny on appeal. The applicant’s wanted development in depth because the existing access track to their home and land is very poor and the new road will improve matters.
Cricket clubs have a unique place in planning policy. They are part of the English character but a cricket ball can be driven well over the boundary and this has the potential to harm people and property. New housing should not prevent a cricket club from operating and a developer must ensure that cricket balls are prevented from doing harm. The solution is fencing and it was agreed following discussions with members of the Cricket club that a 4 m fence would be built along the boundary between the cricket ground and the housing site.
The council requires 30% of all new housing to be affordable but on small sites where the total number of homes exceeds 10 the marginal costs can be very high. Housing up to 10 units requires no affordable housing and no tariff payments, education costs, contributions to doctors etc. Above 10 it does. This creates a cliff edge. Here we negotiated two affordable bungalows in agreement with the council housing officer who needs to see more bungalows built for the town’s elderly and disabled. At the last minute the council came back requiring a further payment towards off site affordable housing, a further£ 25,000 contribution. In response we offered three affordable town houses, to keep the overall impact on land values as low as possible. Faced with something the council did not want, they changed their view and we were able to secure the lower level of affordable housing.
The council resolved to approve the application at committee in October and the Section 106 agreement is in the process of being approved.
It was a good result, but we had to negotiate hard, to try to maintain viability.

