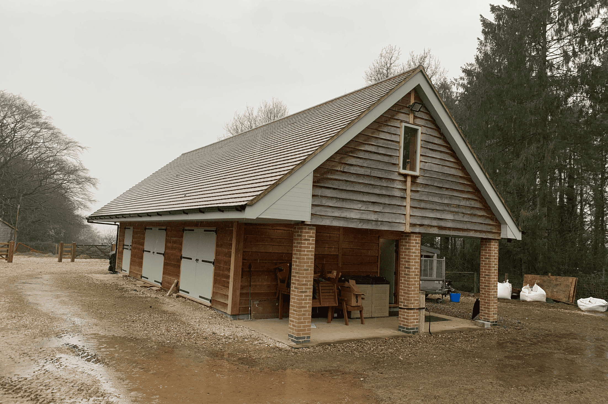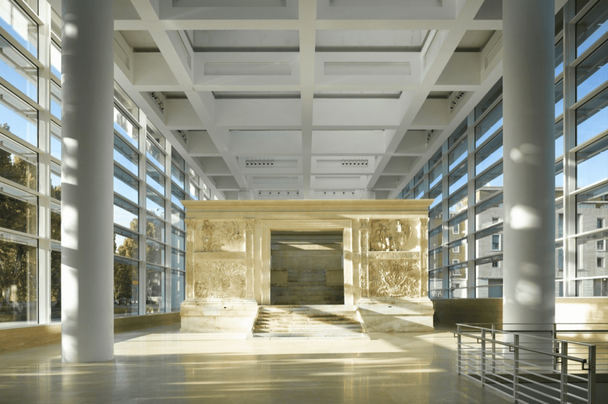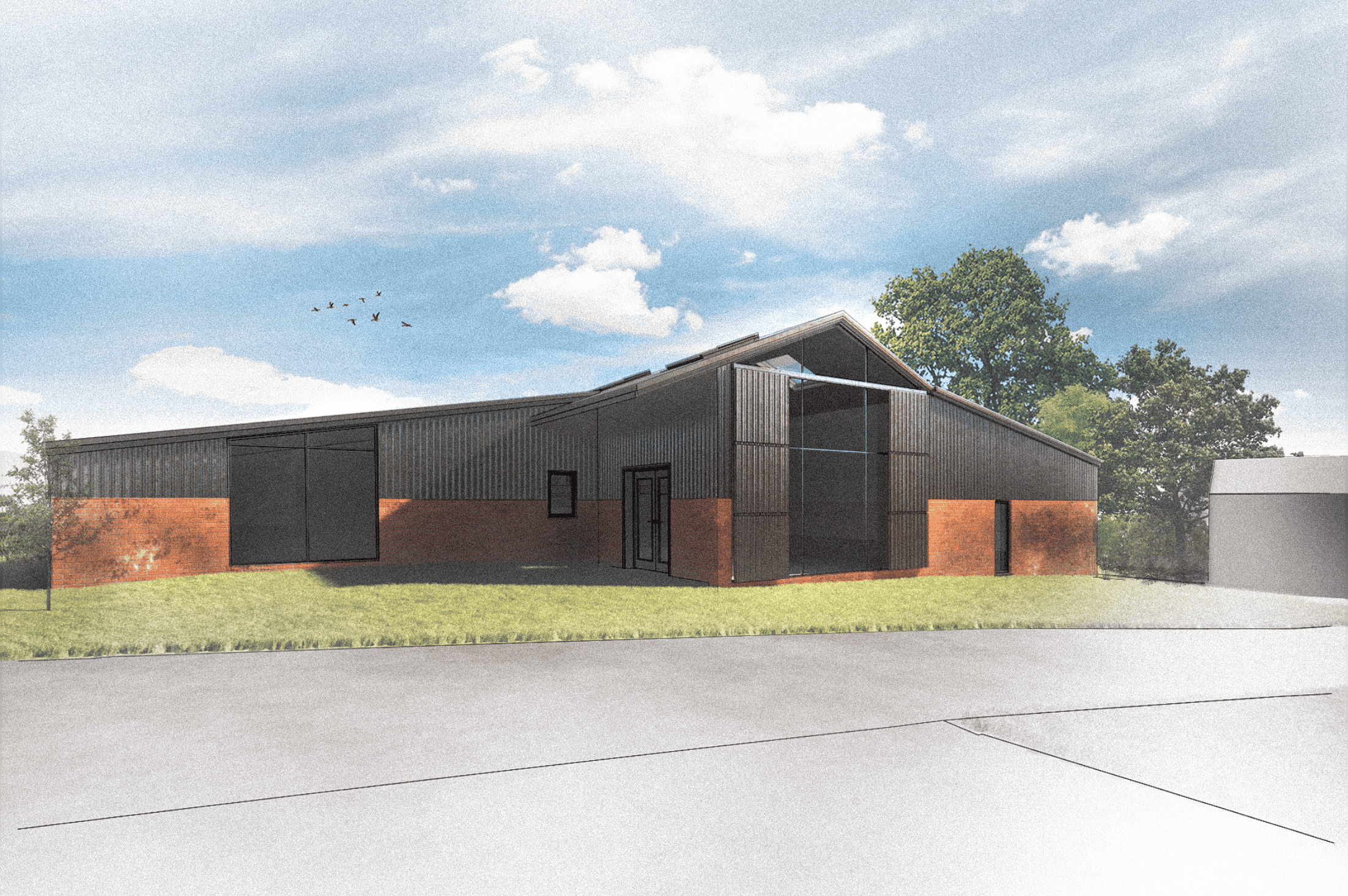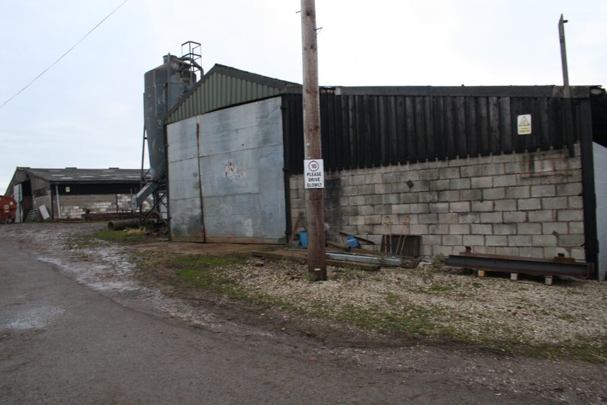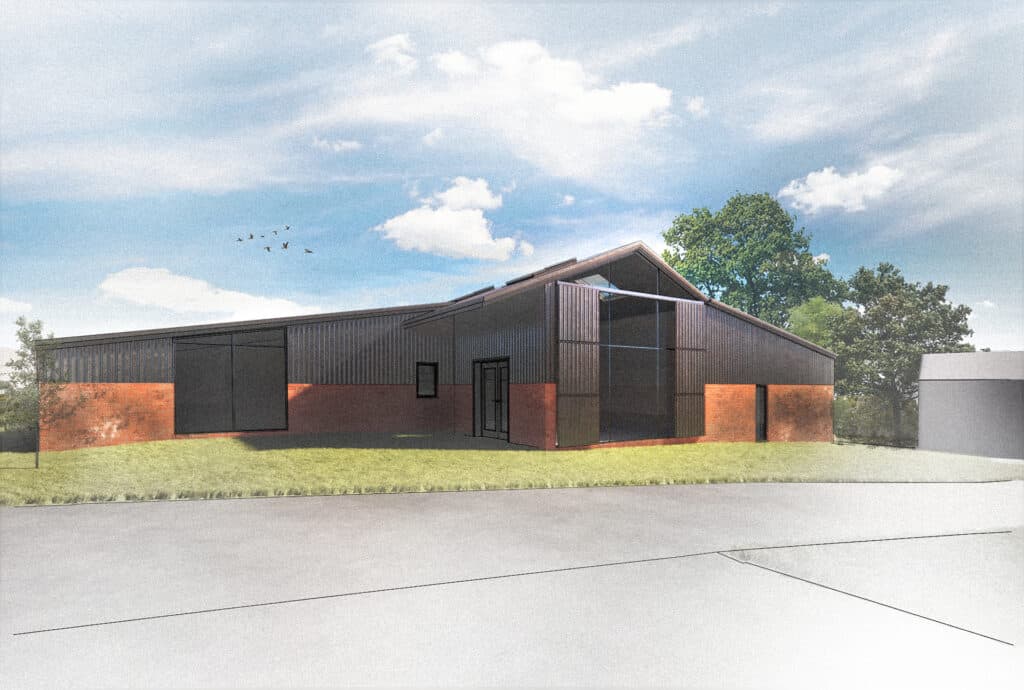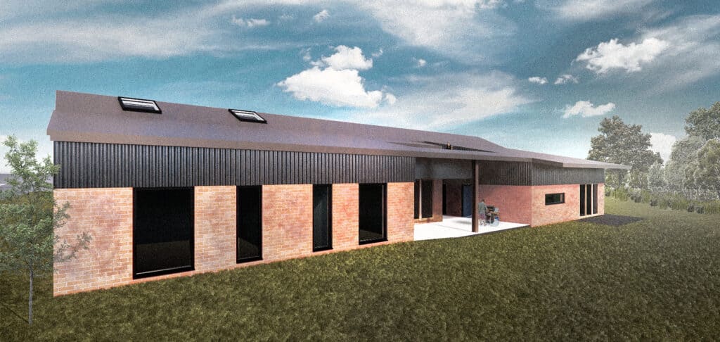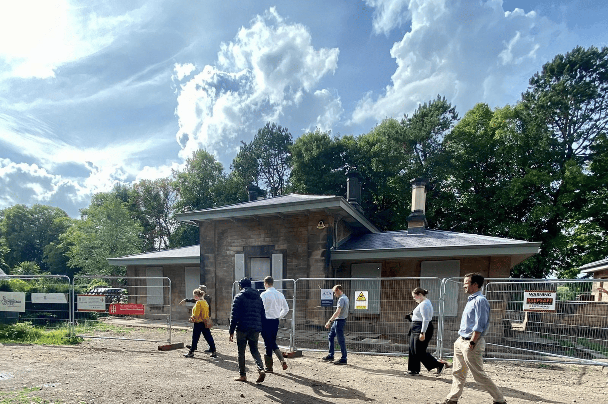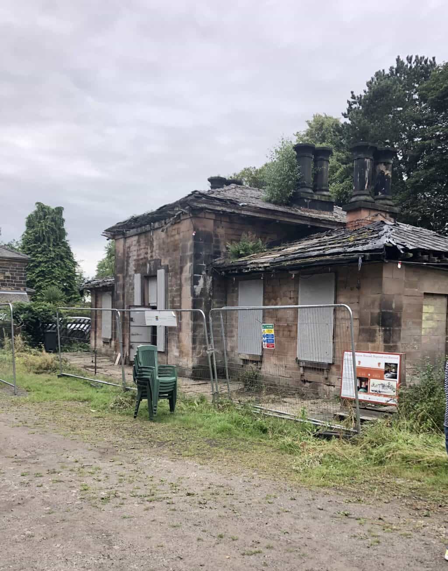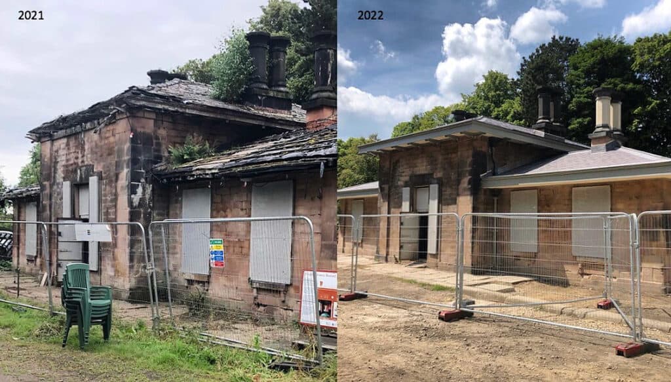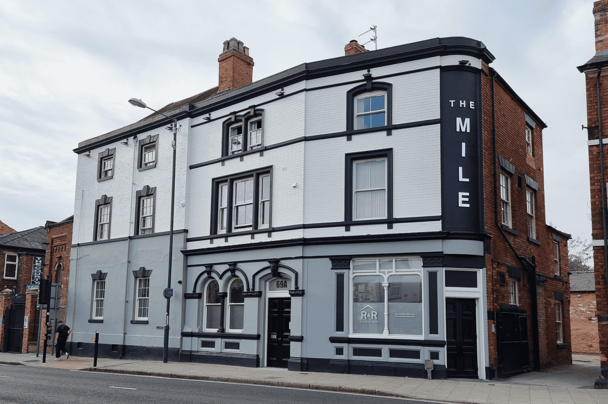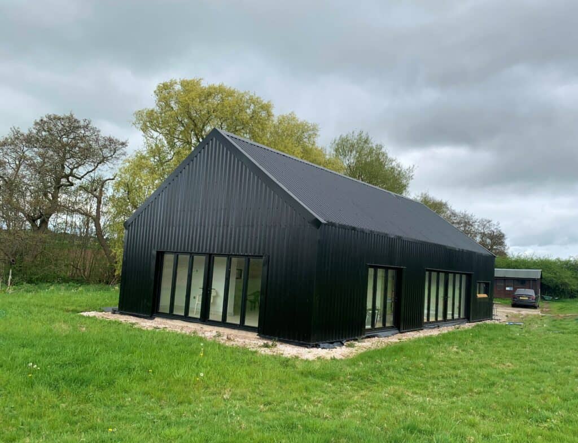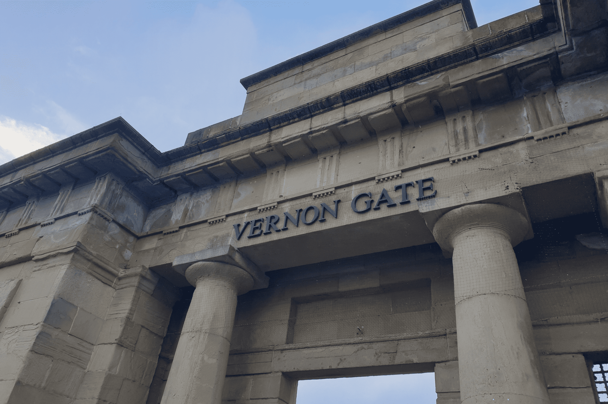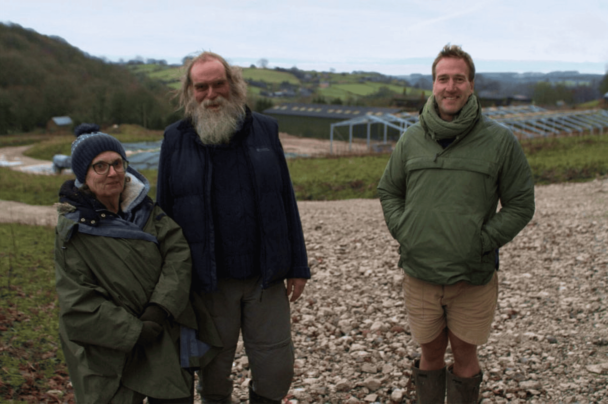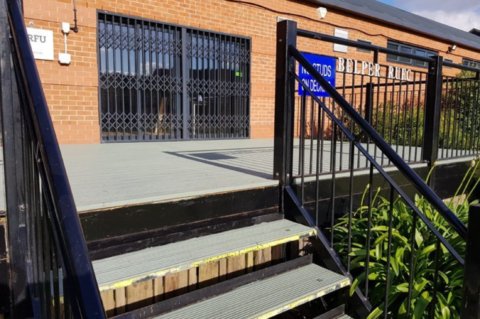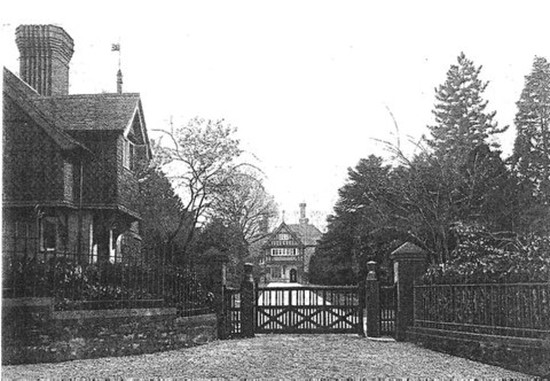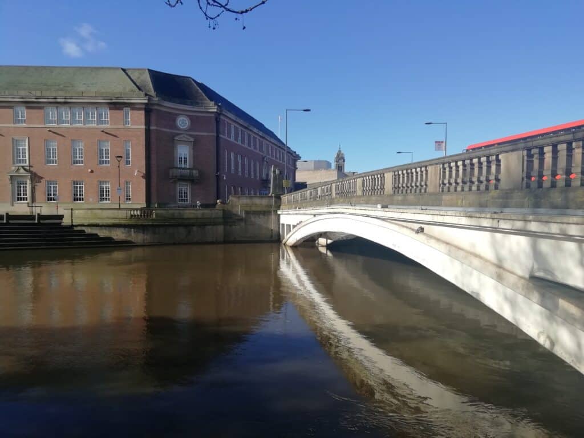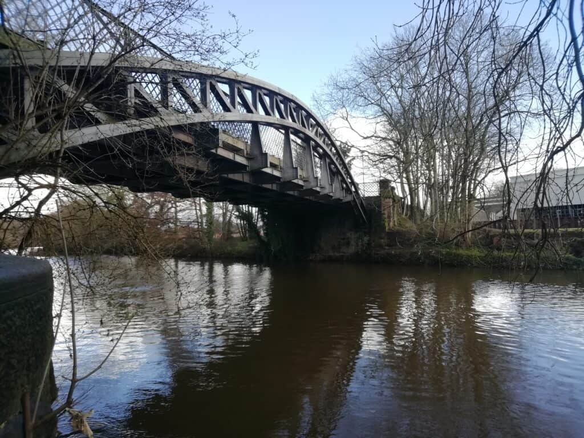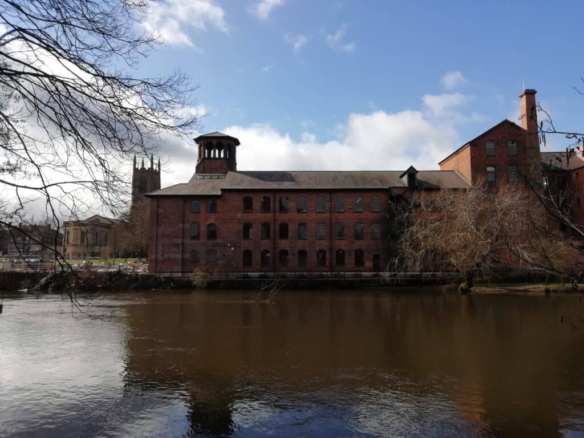Andrew Stock in collaboration with the Architectural Team are pleased to announce that planning permission with ‘Presumption in favour of sustainable development’ has been secured for the change of use and conversion of a modern stable building to form a single house in Doveridge, Derbyshire.
The application site has a rather complex planning history, which our new recruit Andrew Stock – Principal Planner, knows particularly well being the Planning Officer who dealt with a number of applications at this site whilst working for Derbyshire Dales District Council.
The application relates to the change of use and conversion of a modern timber stable building constructed in 2014 to a single dwellinghouse. Planning permission had previously been refused for its change of use and conversion to a dwellinghouse in 2017.
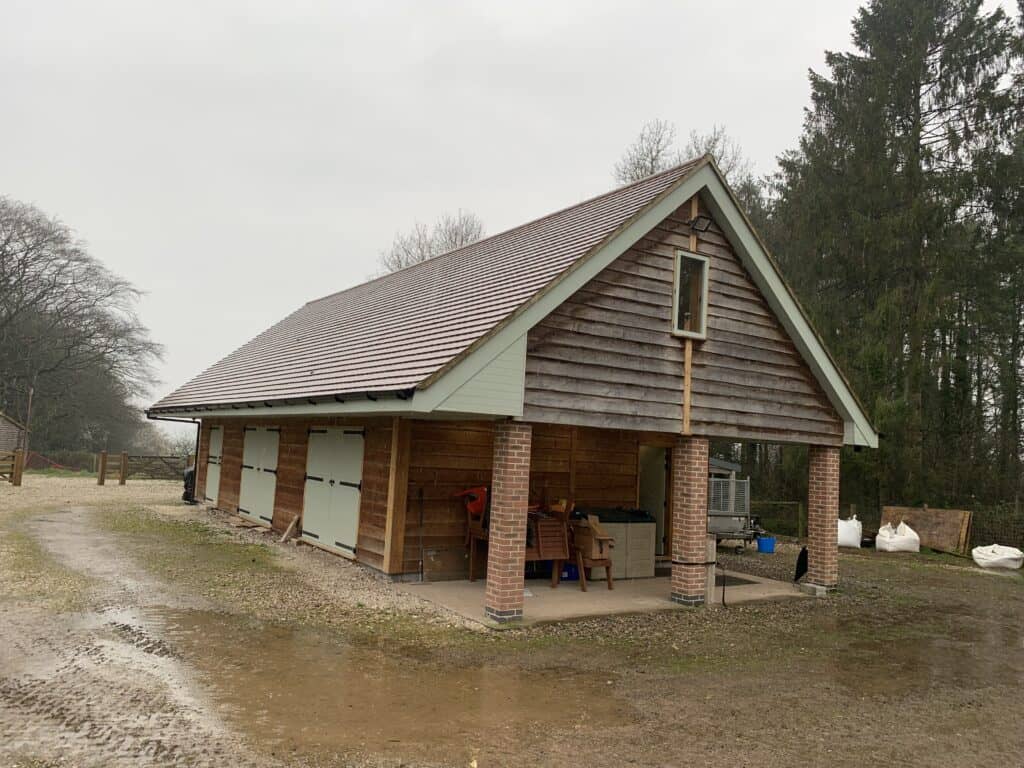
The Architectural Team in collaboration with the Planning Team at Planning & Design Practice prepared sensitive scheme which we believed would overall appropriately uphold the character and appearance of the existing building, in line with the Councils strict policy on the change of use and conversion of rural buildings.
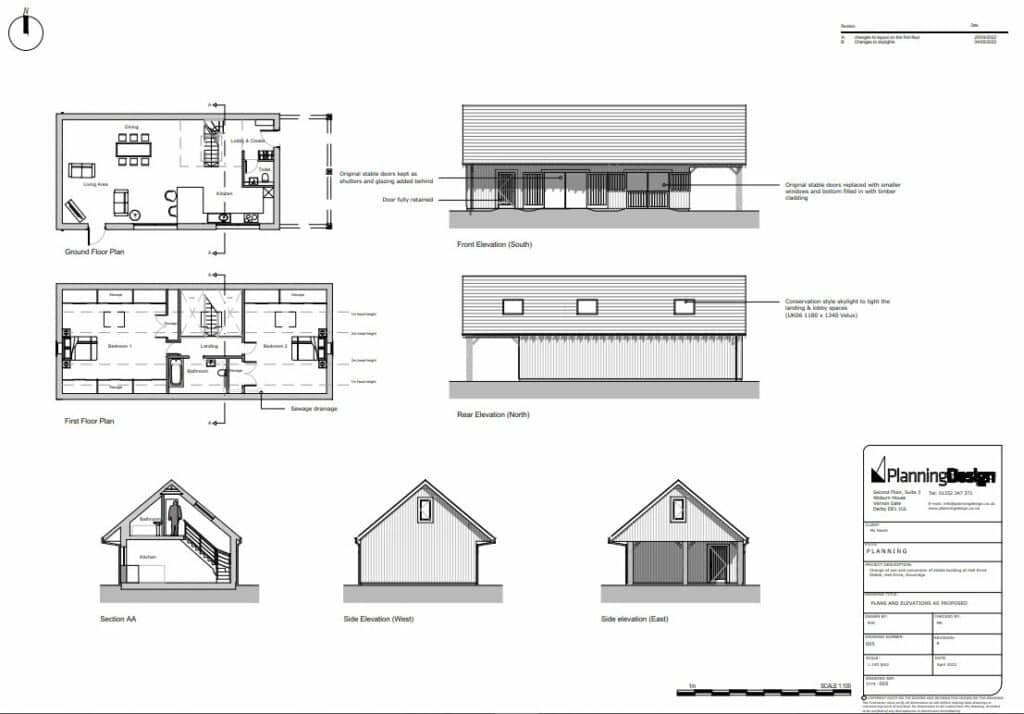
It was acknowledged that Derbyshire Dales District Council is unable to demonstrate a deliverable 5-year housing land supply, providing only 4.61 years’ worth of land for housing, as such there is presumption in favour of sustainable development when having regard to Paragraph 11 of the National Planning Policy Framework (2021).
Whilst it was acknowledged that local planning policies do not support the conversion of modern equestrian buildings it was successfully argued that given the location of the application site to Doveridge the provision of a new dwelling (conversion in this case) and the beneficial re-use of an existing building would have significant social, economic and environmental benefits that weigh in favour of the proposal. When all of the above matters are weighed in the balance, it was considered that the any adverse impacts of granting permission would not significantly and demonstrably outweigh the benefits of more housing when assessed against the National Planning Policy Framework as a whole.
The Council agreed, stating:
“Given the particular circumstances regarding the District Council’s position in terms of its housing land supply and location of the site in this case, it is considered that the proposed development would be in accordance with the relevant policies within the Adopted Derbyshire Dales Local Plan (2017) and the principle of the development is considered to be acceptable.”
The question of what ‘the presumption’ and ‘sustainable development’ actually is plays a significant role in planning applications and appeals. The understanding of the Councils current housing land supply position was crucial in unlocking the potential for development on this site.
Planning & Design Practice Ltd are well versed in researching and understanding local Council’s policies and housing positions to ensure the best possible case if put forward for our clients.
For a free, no obligation consultation to discuss your project, please don’t hesitate to get in touch on 01332 347371 or enquiries@planningdesign.co.uk.
