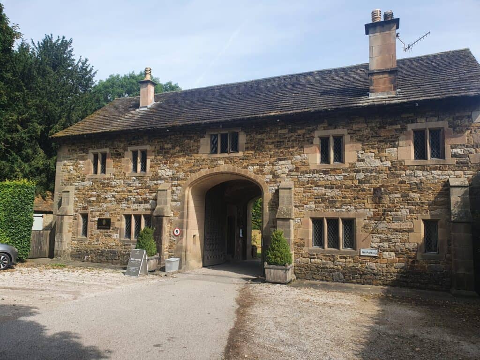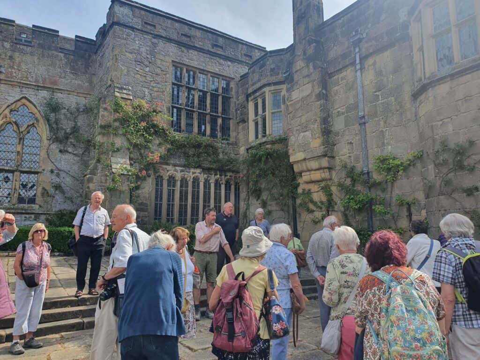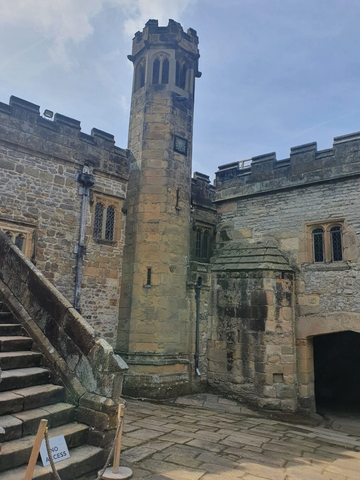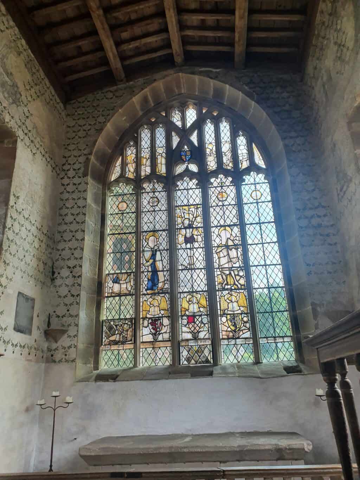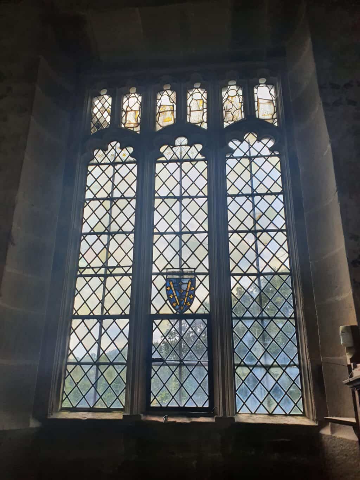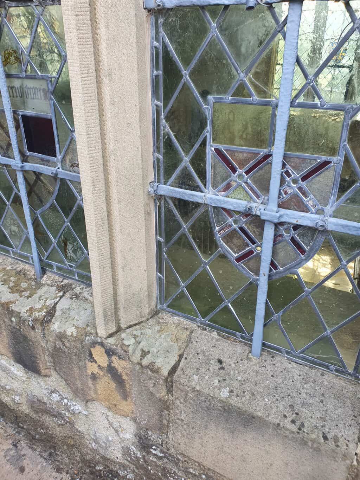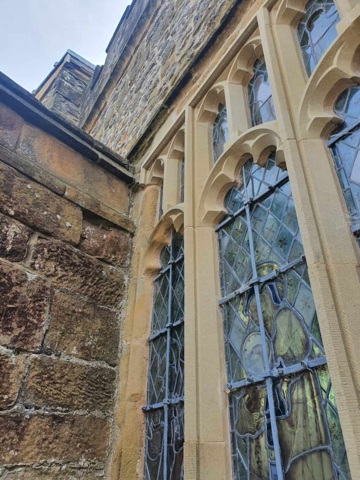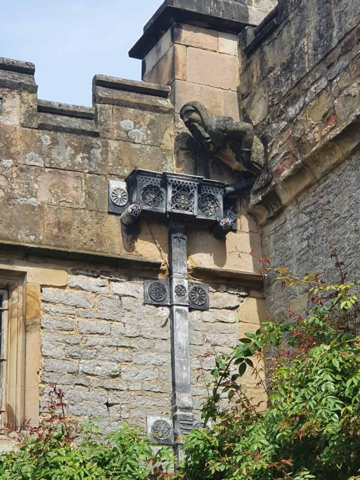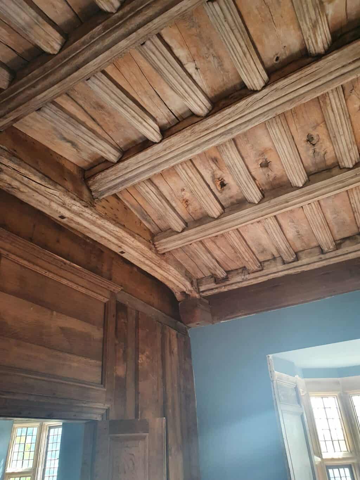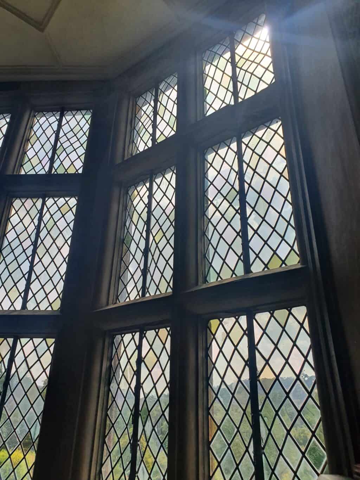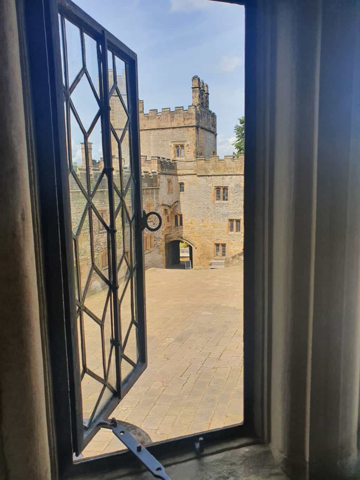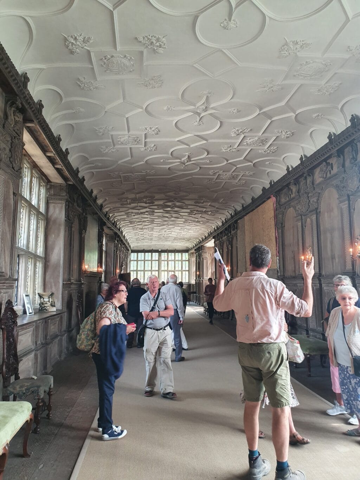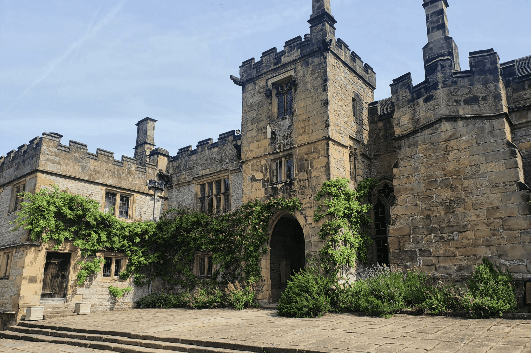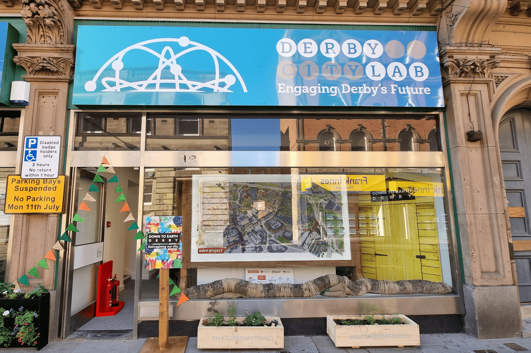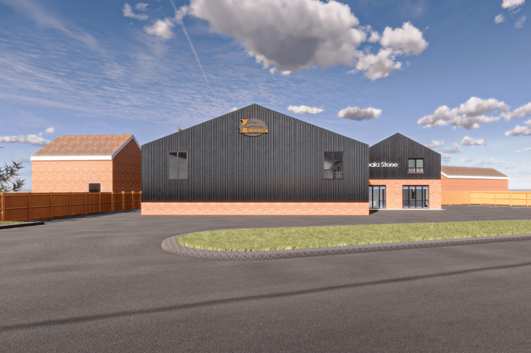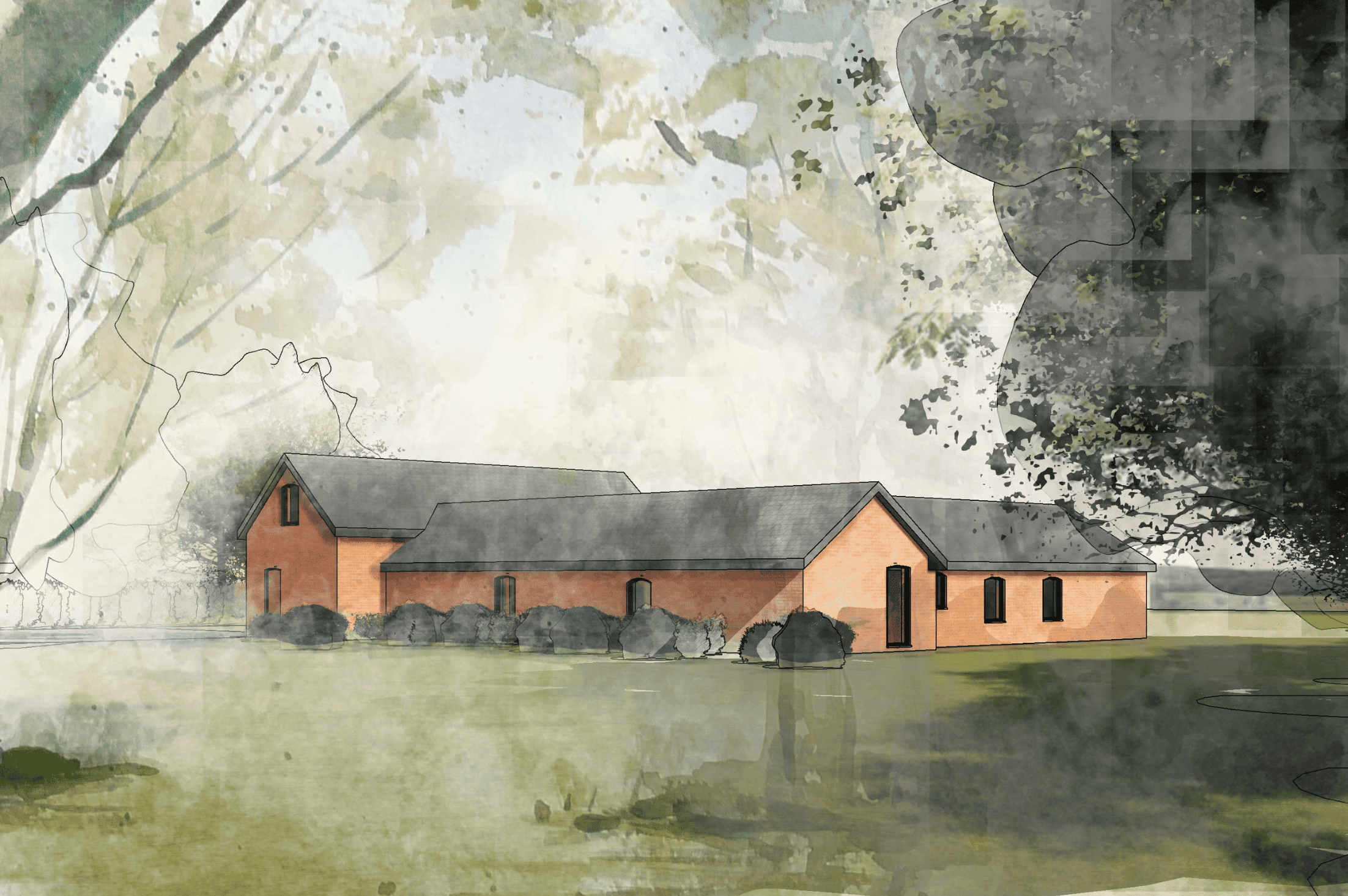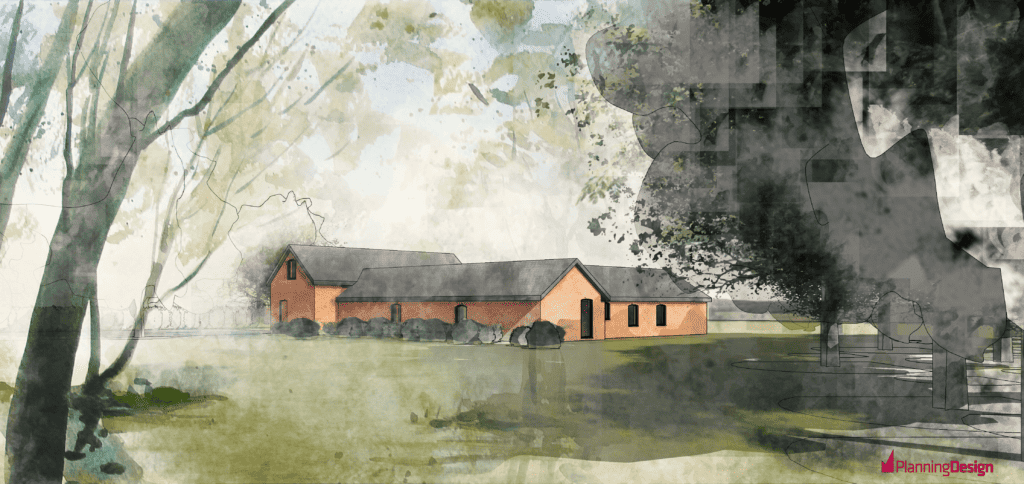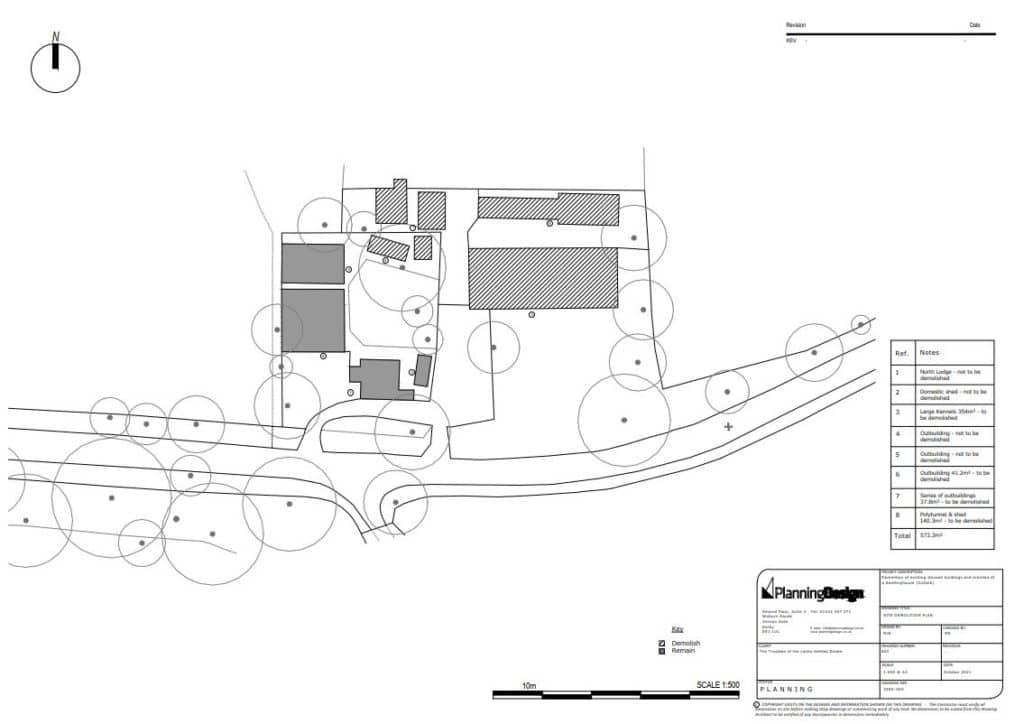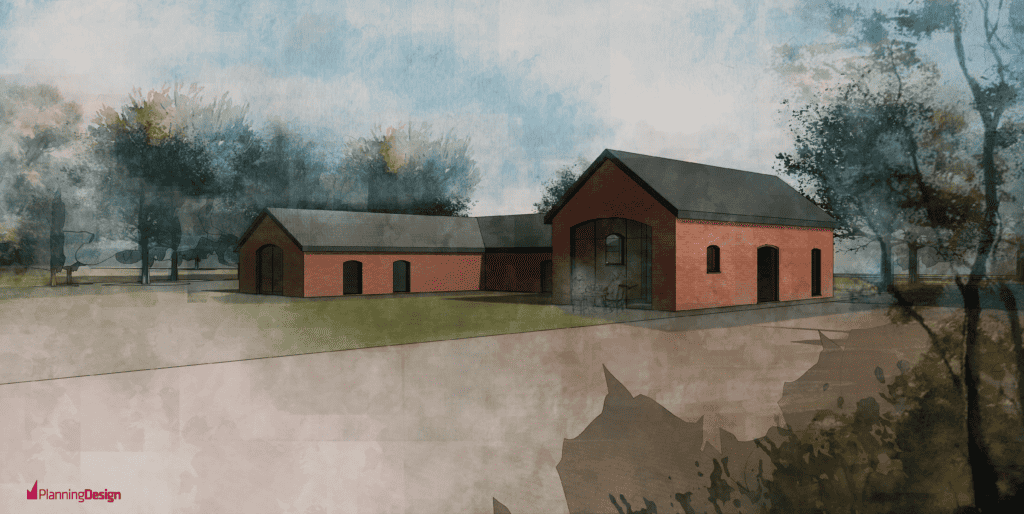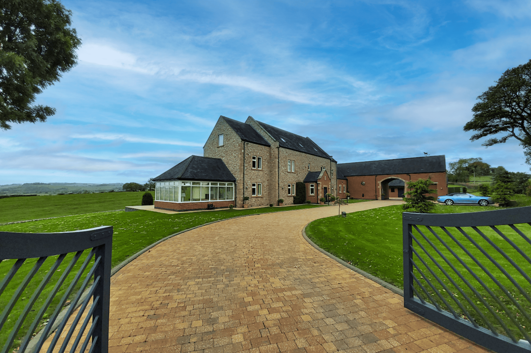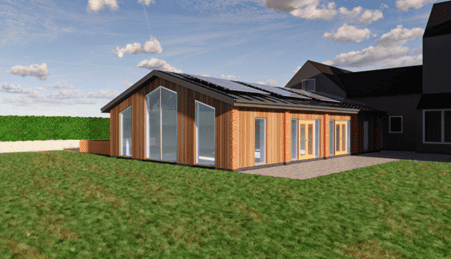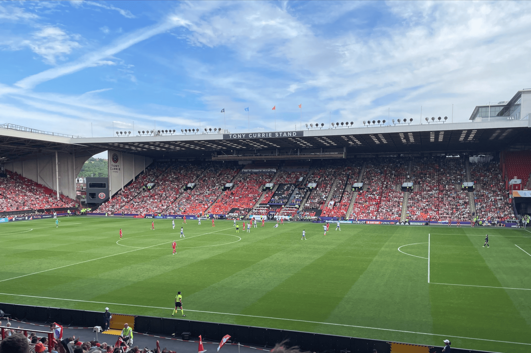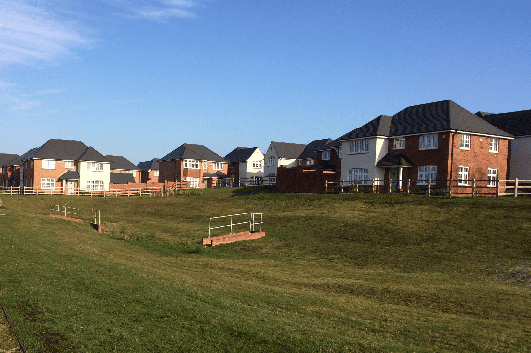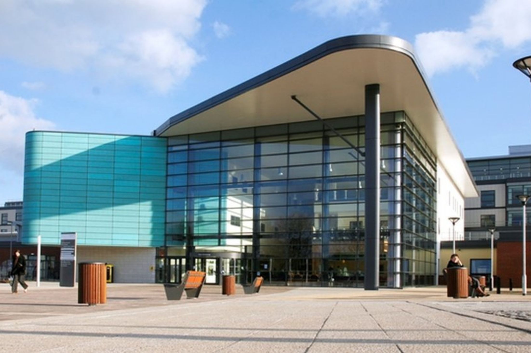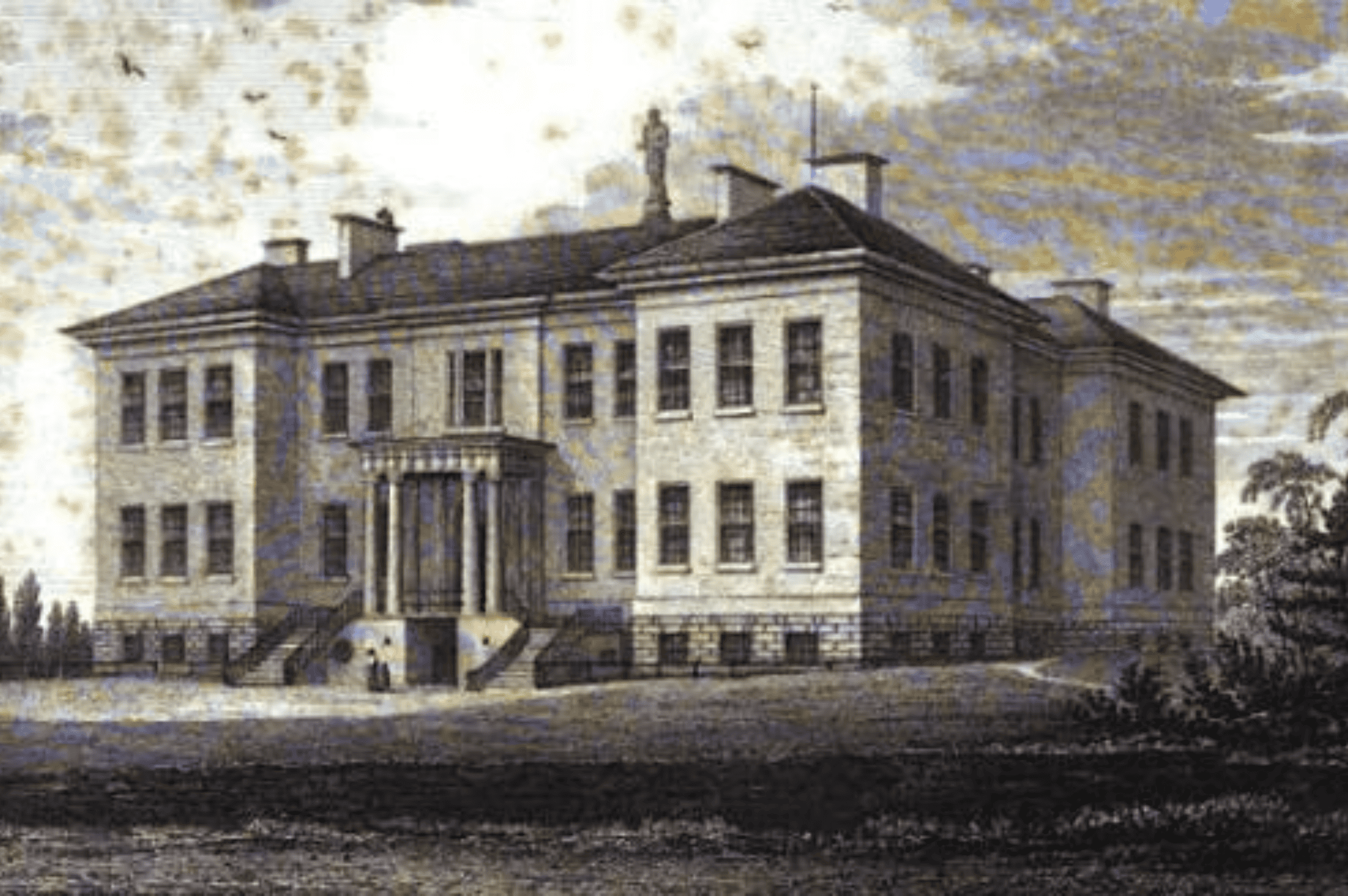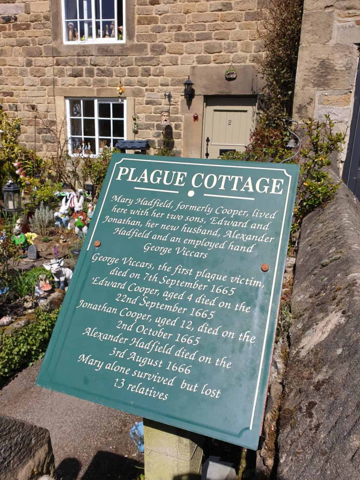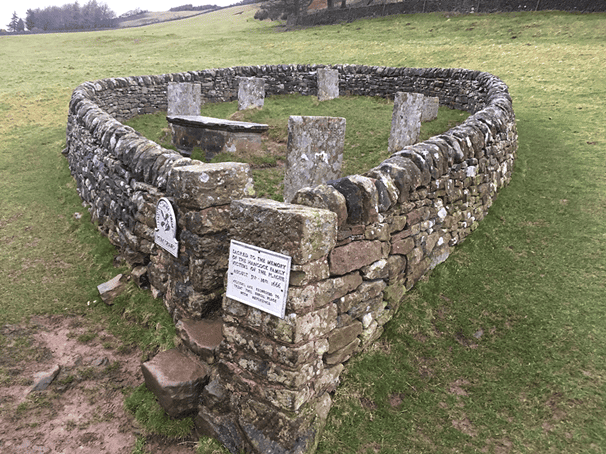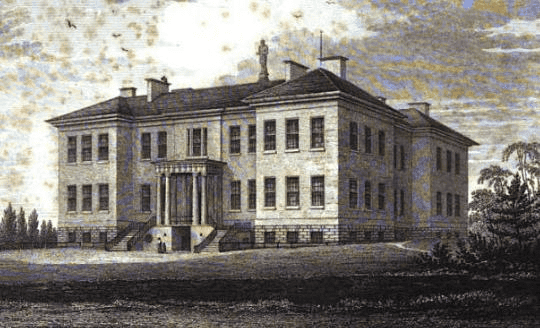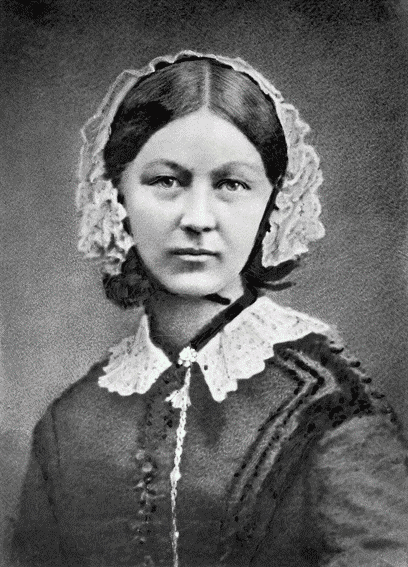On a bright and sunny day in July, our Specialist Conservation Architect Lindsay Cruddas joined the Derbyshire Archaeological Society for a tour of Haddon Hall. Her guide was Mark Eaton of R.M. Eaton Stonemasonry who has worked on restoration projects at the Hall for the past 30 years.
Haddon Hall is remarkable, I had never been before and was delighted to see how much of the property had been preserved. Entering the lower courtyard you are stunned by the intimate scale and detail, you really feel like you have stepped back in time.
We started off in the Chapel, which dates back to 13th century with C15th fresco seccos upon the walls. A recent program of restoration of the Chancel window had been completed in 2019-2020, from the inside, the window is all about the glass and you can see the care that has gone into its restoration; panes from the Hall’s archive were finally reunited in the C15th window. Externally the stonework is the showcase, whilst the new stone work stands proud, you can see the careful attention to detail that Mark and the stonemasons took to preserve some of the older stone work. Three other chapel windows were successfully restored in an earlier program of work and you can see a cusp detail on one, which is the only original stone to that window.
Listen carefully in the Hall and you can hear what I thought was sketching, however it was the bats, they utilize the roof space and show that we can both use the same space if carefully managed.
The Hall has remained in the same family for over 900 years; the current custodians and occupants are Edwards Manners and his family. The property can be traced back to Sir Richard de Vernon, whose descendant Dorothy Vernon married into the Manners family and inherited the estate. For over 200 years the property lay empty; whilst the family occupied their preferred abode at Belvoir Castle in Leicestershire.
With the property being dormant, greenery overtook and allowed the property to decay from the inside, as the property wasn’t ventilated. Cement mortar was used to undertake the repairs. To be fair, the craftsmanship was great and they managed to get a good finish to blend into the stone mullions, however as we are now aware, stone is a breathable material and the cement mortar only caused further decay in the decades to come and split the face of the stone.
Whilst in the lower courtyard , Mark explained that oyster shells had been found in the joints to bulk out the original mortar; these were reinstated when the repair works were undertaken. Traditionally the lime would have been burnt on site with wood and charcoal and that would have all been added to the mix to bulk out the mortar. This is a method that Mark and his team used to make the current mortar mix. In the lower courtyard you can also see King John’s wall which was licensed to be built in 1193, don’t miss it if (when!) you visit.
It is thought that the original stone was sourced from a quarry behind the Hall between Haddon and Chatsworth; however the quarry was exhausted and stone from Birchover and more recently Grindleford had been used in the restoration.
Our next space to visit was The Long Gallery, via the Banqueting Hall – a must see for anyone visiting Haddon! The Long Gallery dates from C1540s which was designed to entertain visiting guests, display artwork and undertake exercise in the rainy Derbyshire climate.
The Gallery boasts Bombay windows which at first sight look like they have warped with age however they were designed like that to allow more light in to the room. Each pane can accommodate more ‘quarries’ (kite shaped pieces of glass) and therefore allows light to refract and enter the room. The colours of the glass are wonderful, pinks, purples, yellows and greens; they are truly remarkable to see.
A bay in the Long Gallery is currently undergoing the Spring Summer 2022 phase of restoration works. The bay had to be underpinned and at one point was 1.5m into the wall as the walls are that thick. Whilst in place part of the hoarding to protect the visitors from the site works was painted screen blue, this was because Haddon Hall is also famous for being a film location. Pride and Prejudice, Mary Queen of Scots, The Other Boleyn Girl but to name a few have all been filmed there. Most recently a new film about Henry VIII and Catherine Parr were located here up until the end of June.
We ended in the private courtyard, where some stone masonry tools and the last of the scaffolding were set up. Mark showed us some old sections of stone that had to be removed and allowed us to look closely at some of the tools of his trade including his lifting lewis’ and plug and feather.
Many thanks to Mark and Alice for the excellent tour and answering our many questions and to Derbyshire Archaeological Society for organizing the tour.
Lindsay is a Chartered Architect who joined the Planning & Design Practice in January 2015.
Lindsay qualified as a RIBA Chartered Architect in 2012, after receiving her degrees in architecture at Leeds Metropolitan University, she has a specialist knowledge and interest in historic building conservation, reuse of redundant buildings and residential design. In 2018, Lindsay obtained accreditation to the RIBA Conservation Register as a Specialist Conservation Architect, of which there are currently only 141 in the country.
