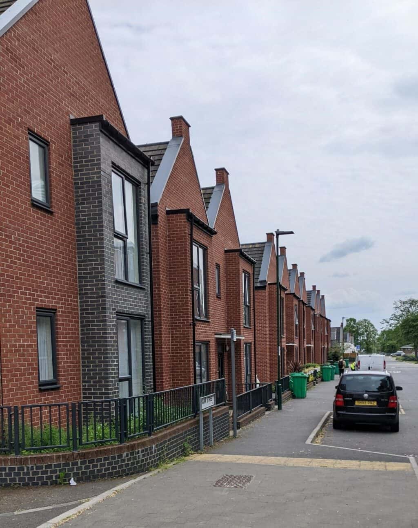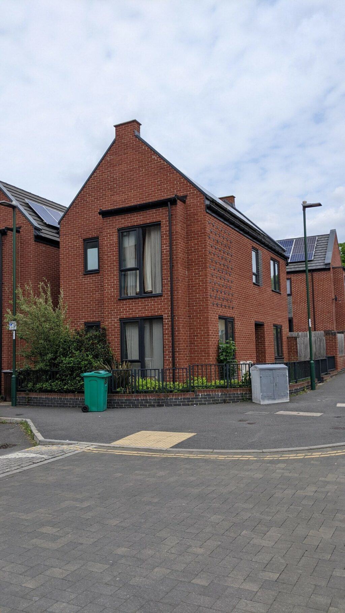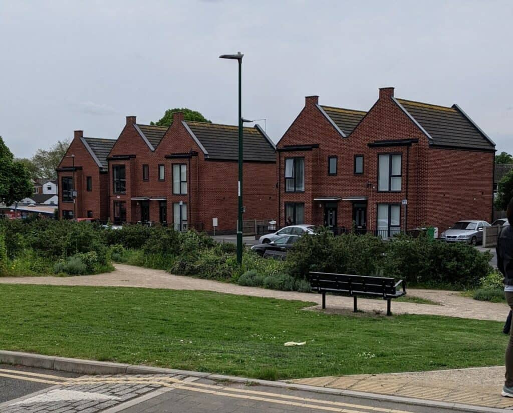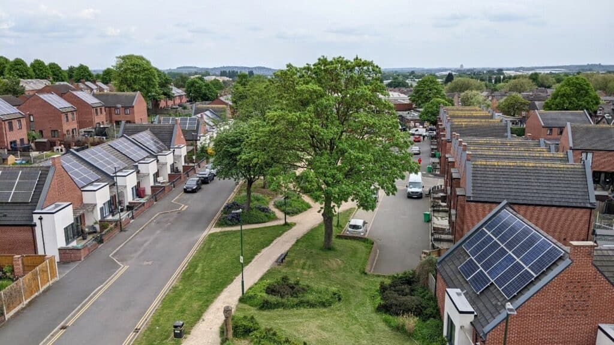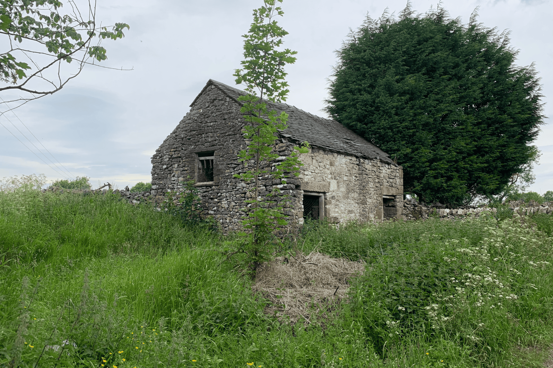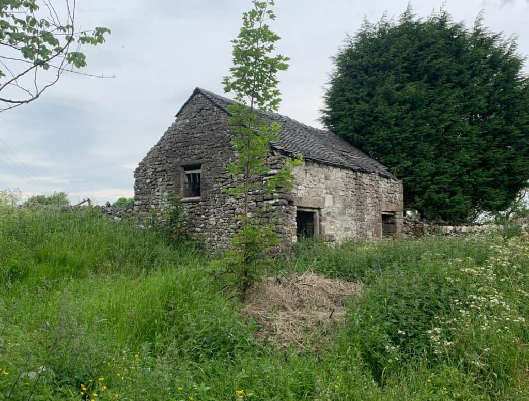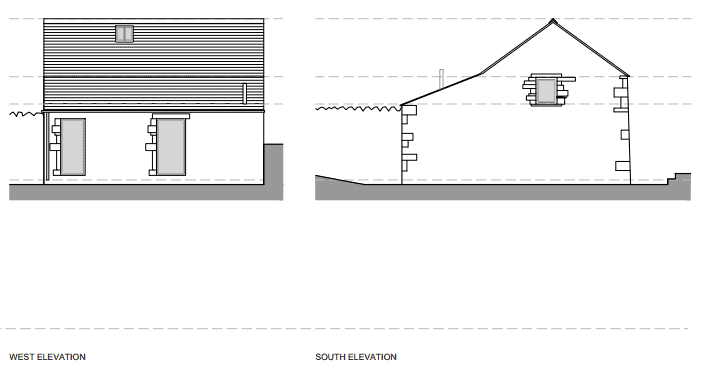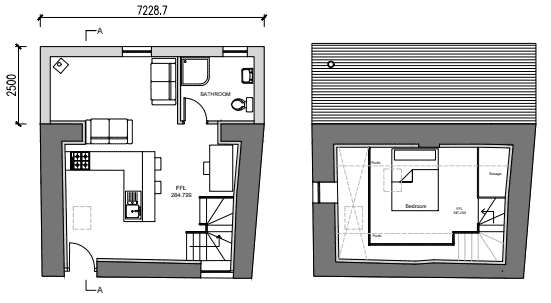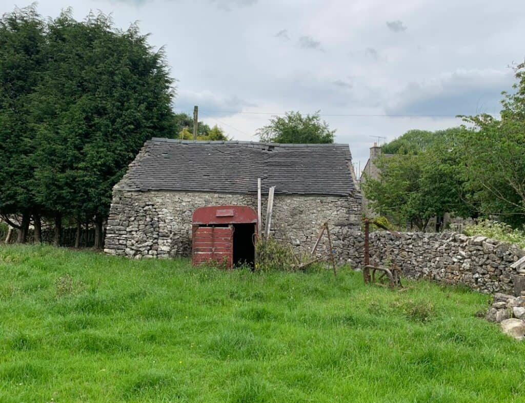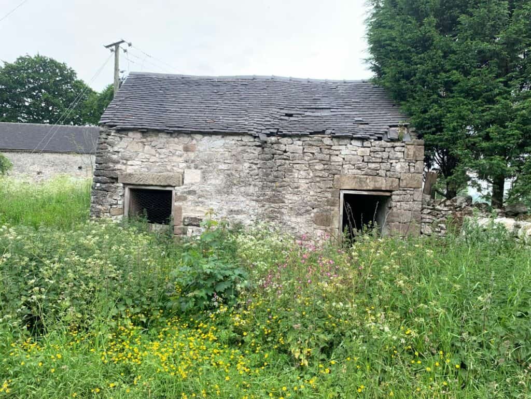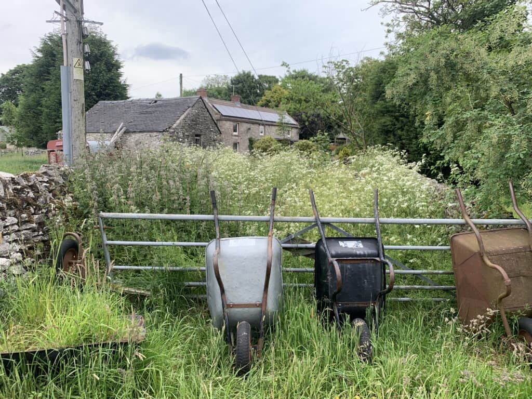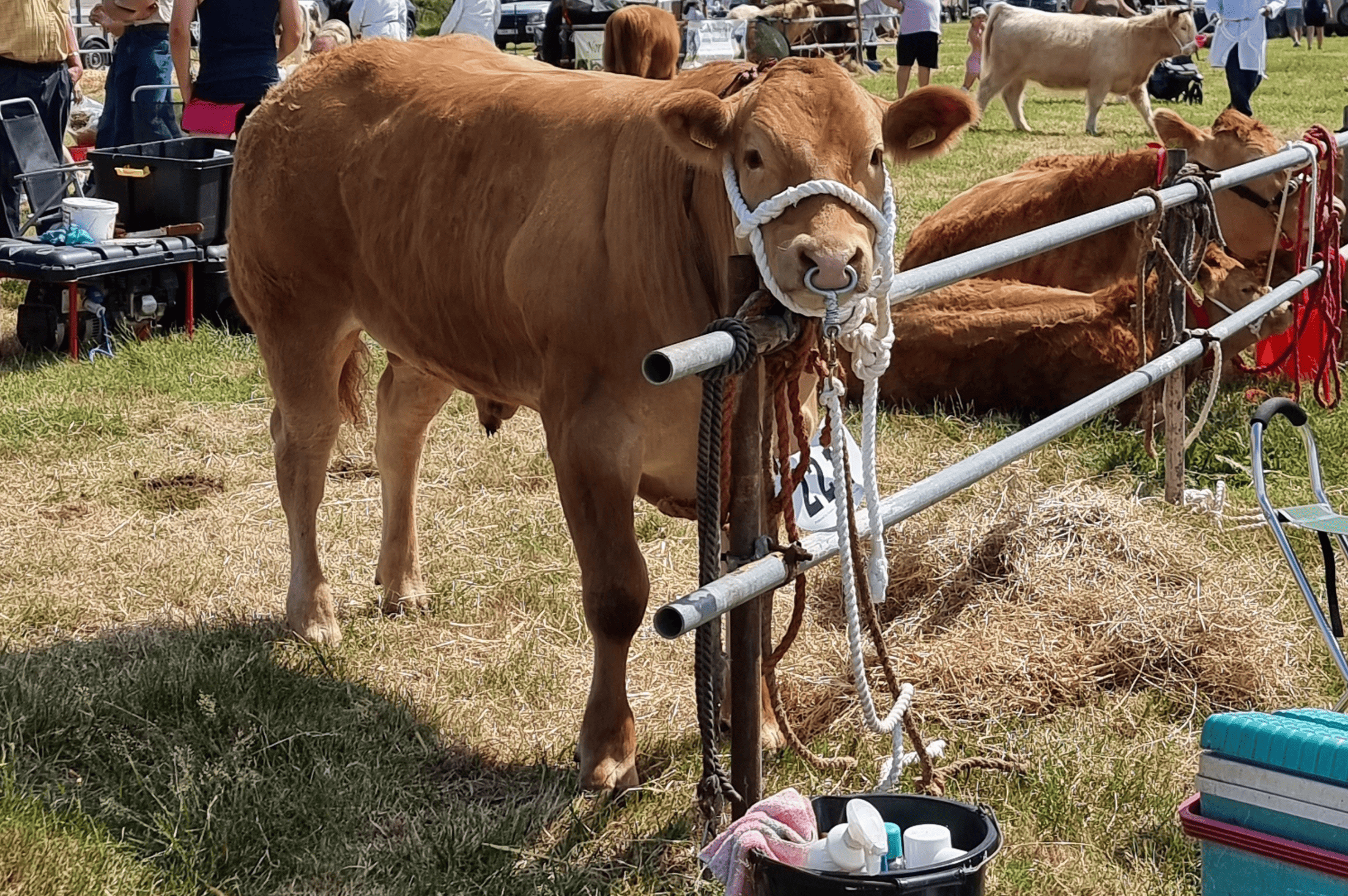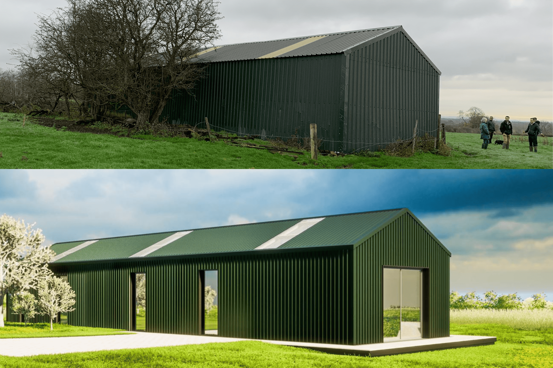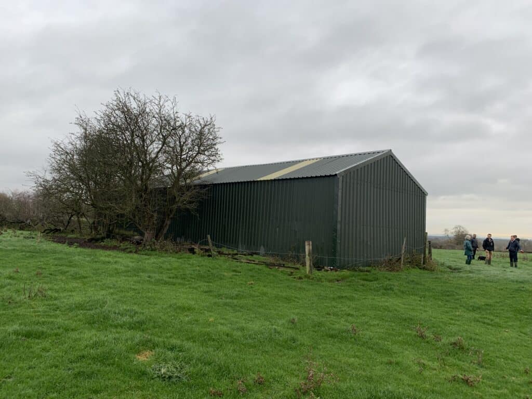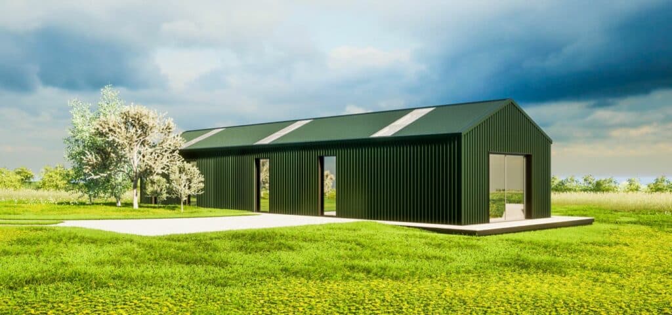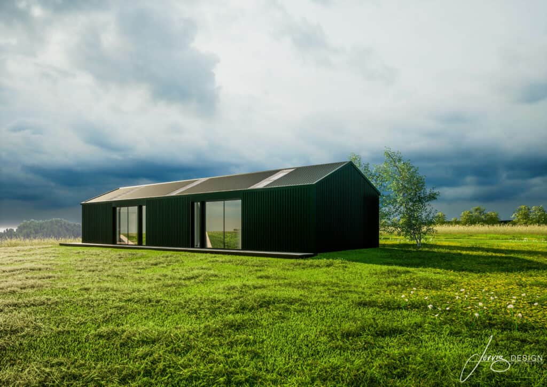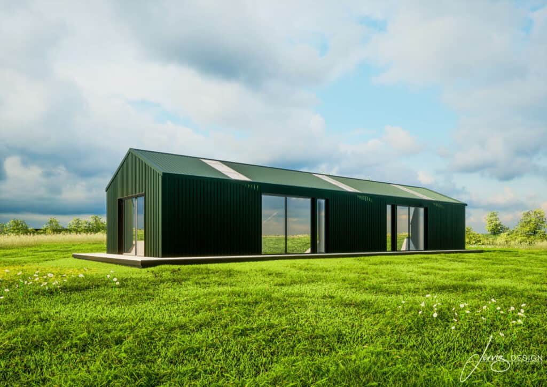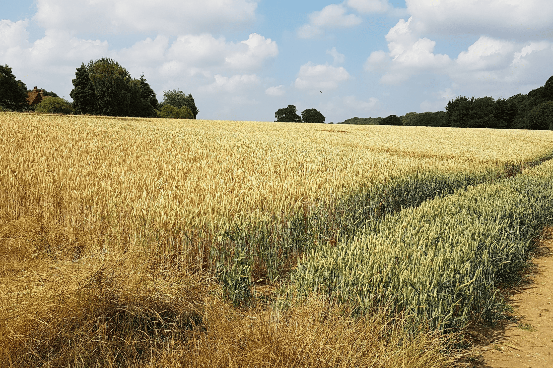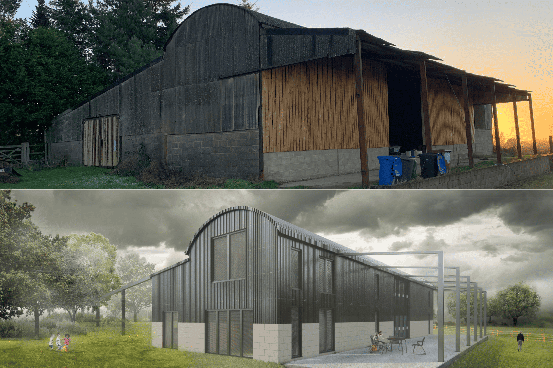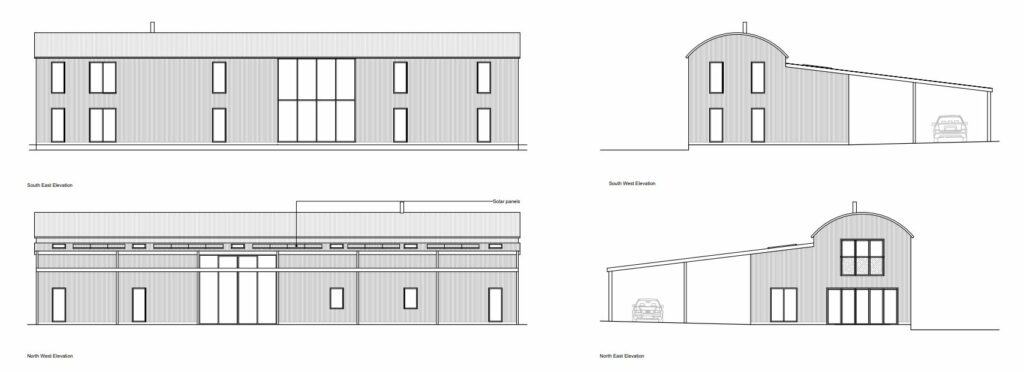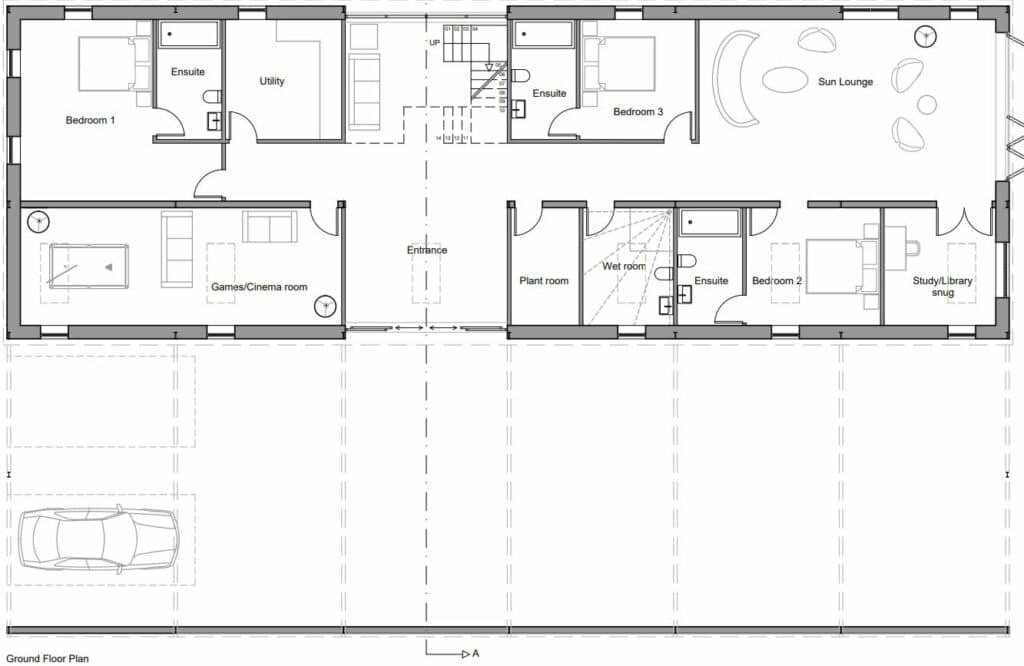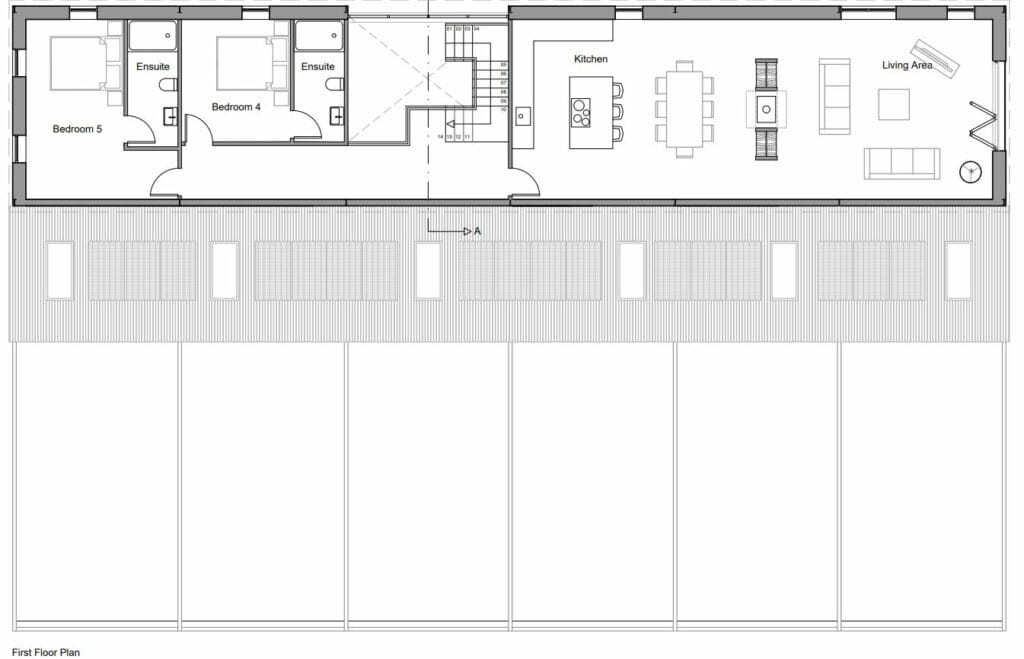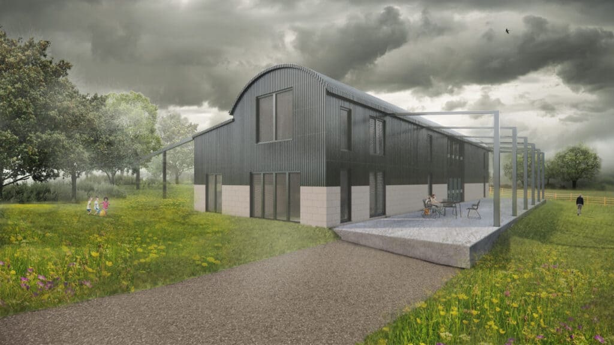A visit to an award-winning housing development bought back memories of student life for our Part II Architectural Assistant Tina Humphreys. Here she looks at the redevelopment of the Lenton Gardens estate in Nottingham.
The housing scheme in Lenton Gardens by jtp Architects has won a variety of awards such as LABC East Midlands Building Excellence Awards 2016- 2017 for Best Social or Affordable New Housing Development and was also shortlisted on the RIBA East Midlands Awards 2018 Regional Awards.
Back in 2014 I was in my first year of university studying architecture and living in student accommodation in Lenton, which is a converted historical industrial building. Opposite the student halls was this bleak and rundown site which had 6 high-rise residential towers of brutalist-style architecture. Concrete prefab façade with small windows and a very monotonous style. There were green spaces surrounding the towers but nobody used it or in fact dared to walk through it!
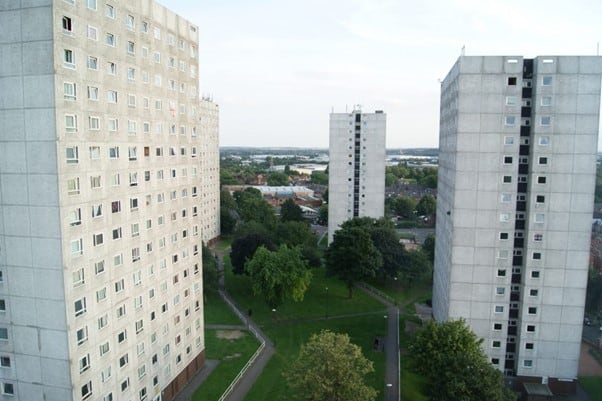
In 2012 Nottingham City Homes and Nottingham City Council made the decision to replace the existing residential tower blocks with new accommodation of better quality and to create a better way of life. The brief was to bring back key movements through the site from north to south and east to west. In addition, the aim was to provide a mix of affordable family housing and as well as homes for the elderly, and to provide a sense of community with cafe’s and office spaces. To do this jtp Architects worked closely with the Lenton community by holding drop in sessions and workshops during the concept stage and reporting on the feedback they received about the layout and design of the new homes.
The final result is a good mix of flats, semi-detached houses, detached houses and bungalows, with soft landscaped green spaces in between. The architectural style uses traditional red and blue brick and white render with some traditional features from housing within Lenton area but in a modern way.
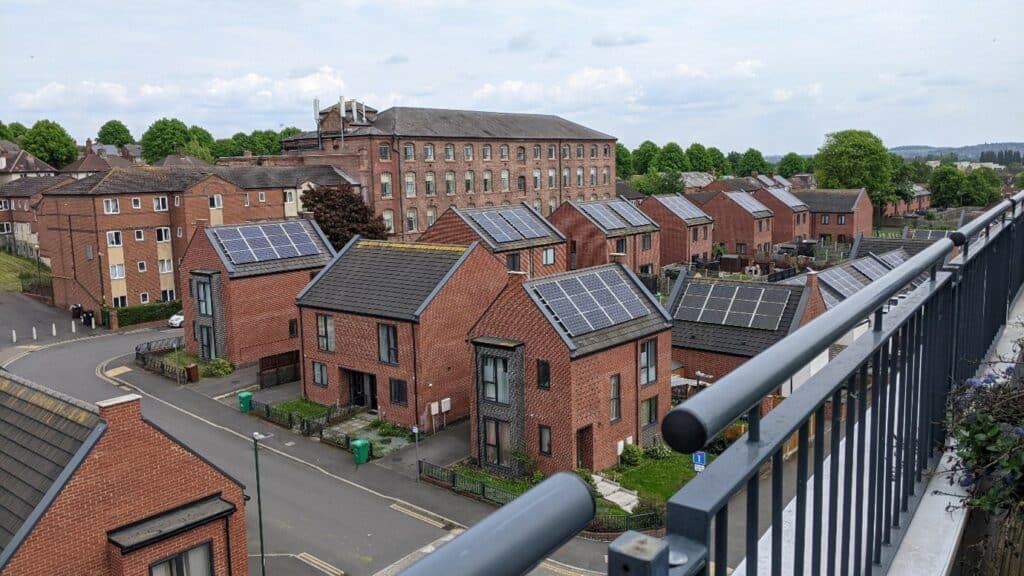
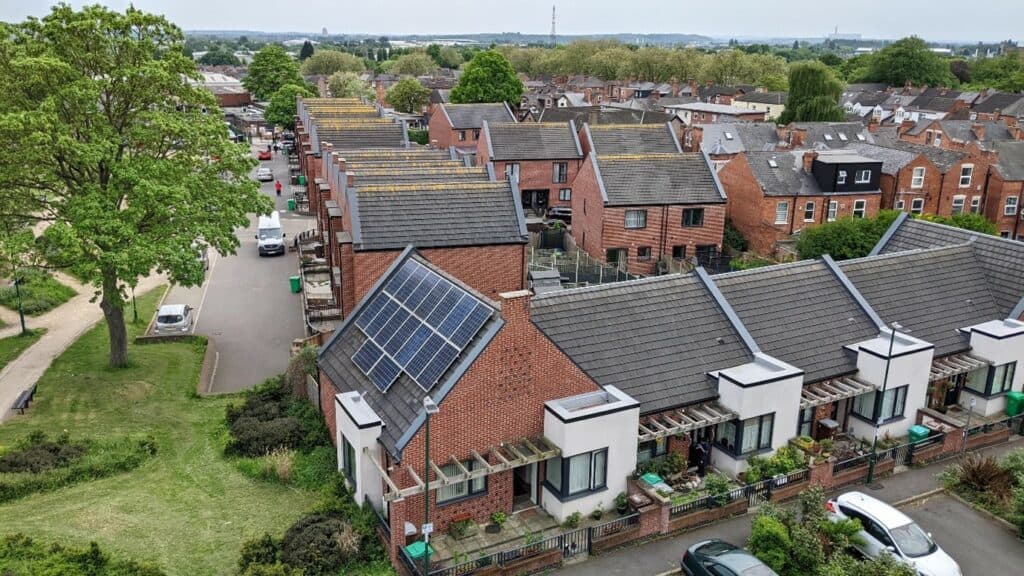
The scheme also incorporates sustainable features such as PV panels and meets, what was back then the Code for Sustainable Homes level 4.
Tina Humphreys, Part II Architectural Assistant, Planning & Design Practice Ltd
Planning & Design Practice believe in good architecture, to improve our quality of life, create real value and to drive sustainable development, creating robust, resilient homes and buildings to face the challenges of climate change. For a no obligation consultation to discuss your project or property, please get in touch.
