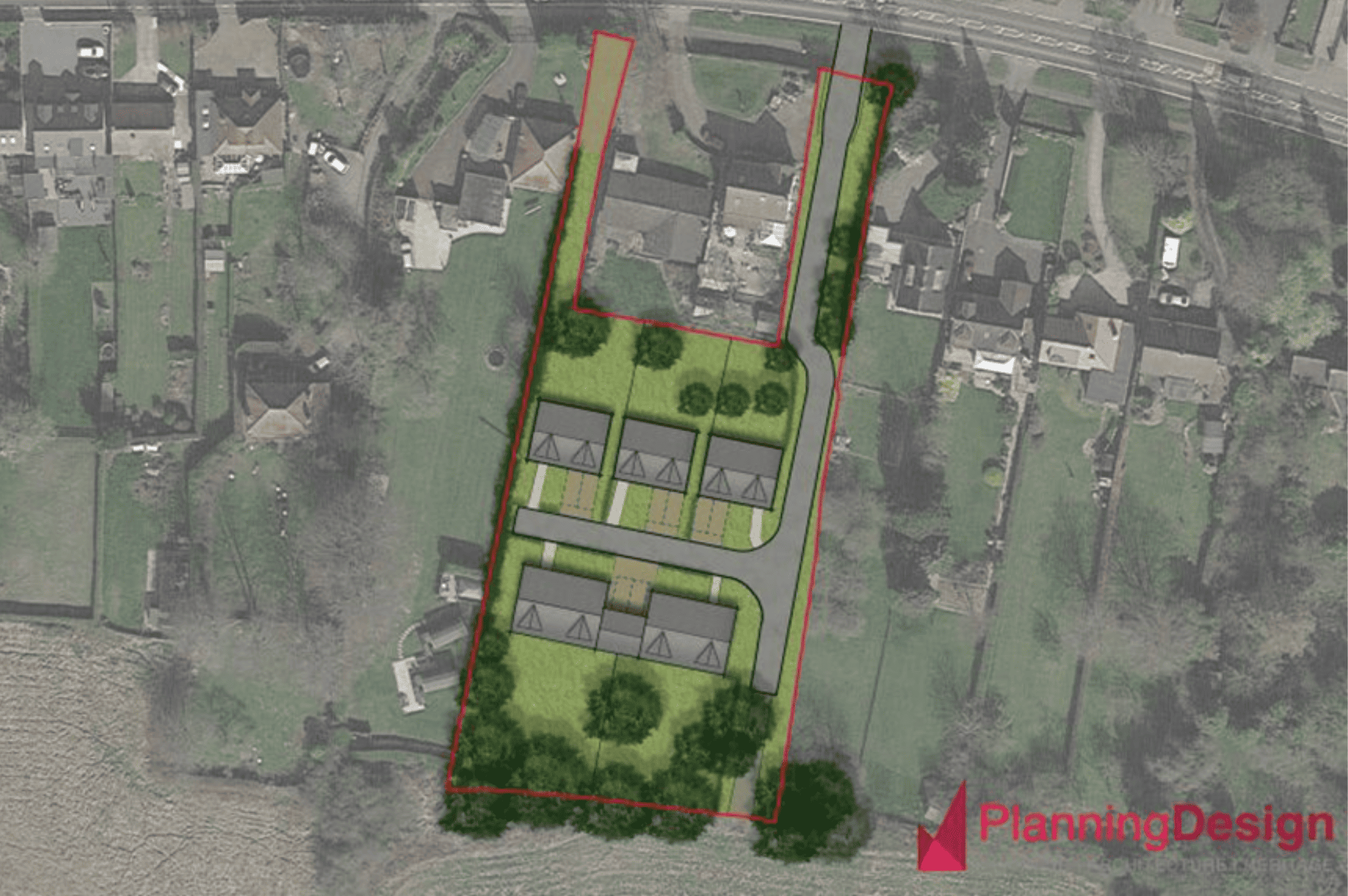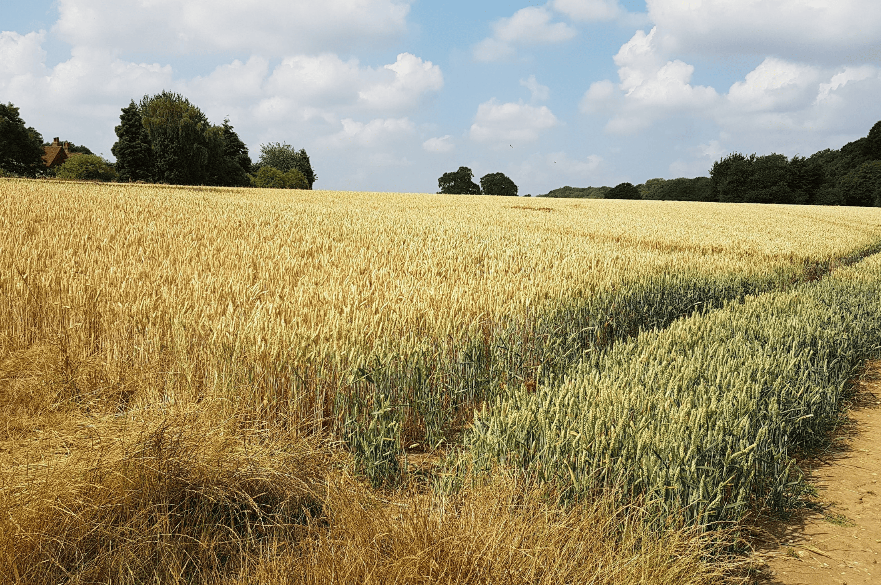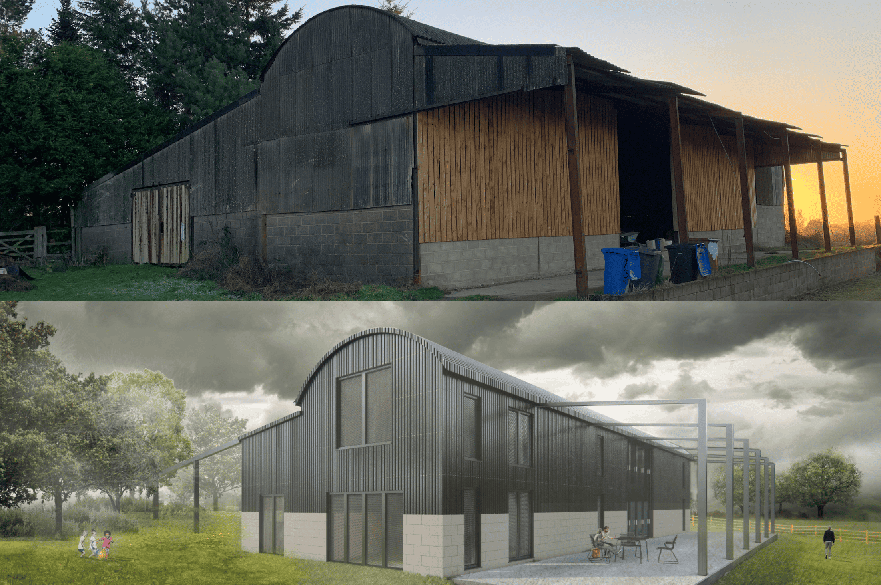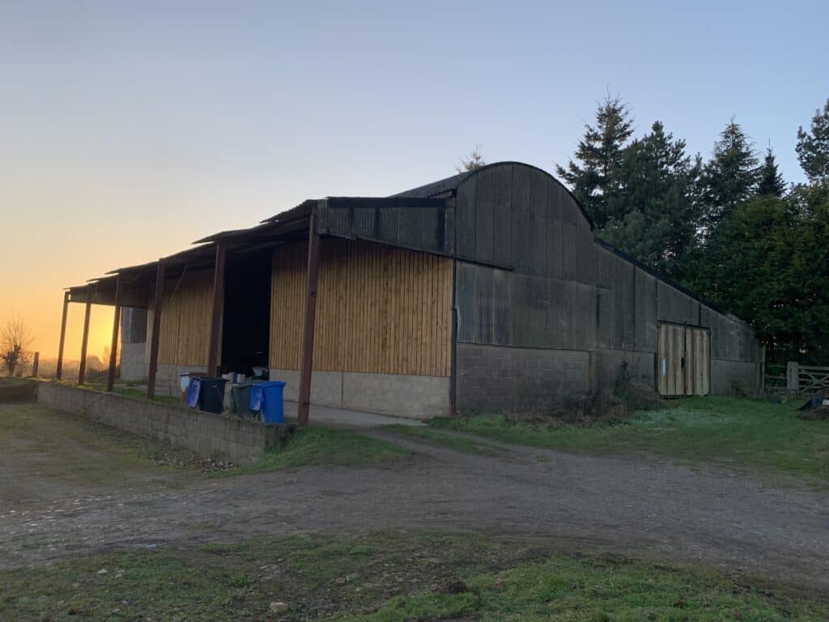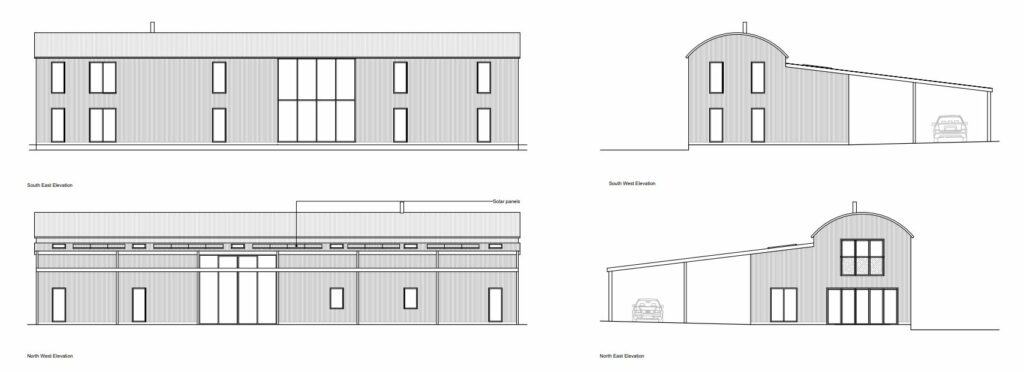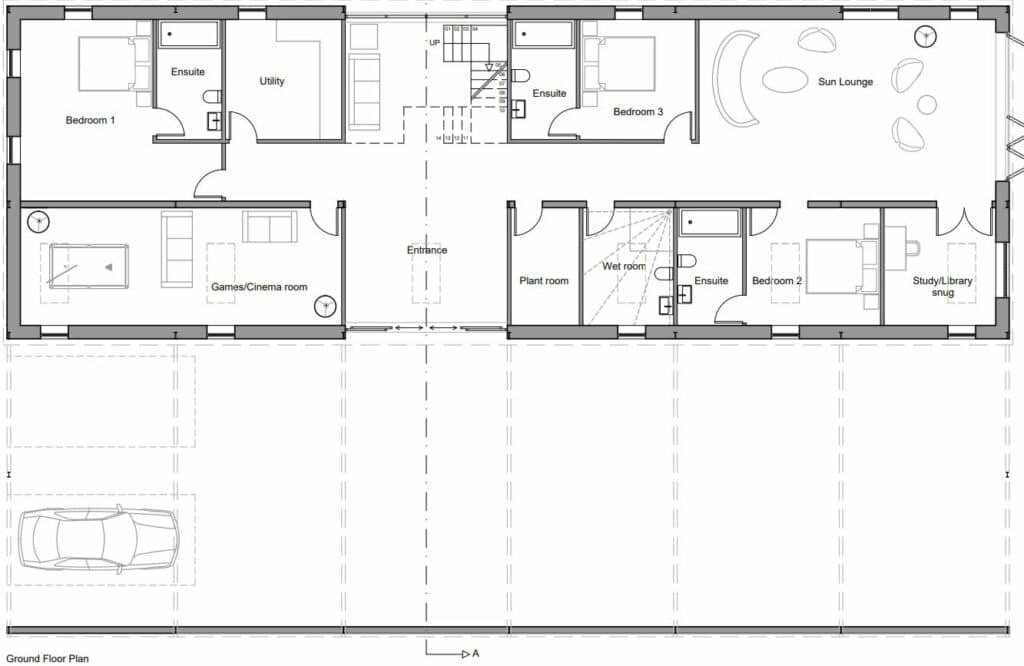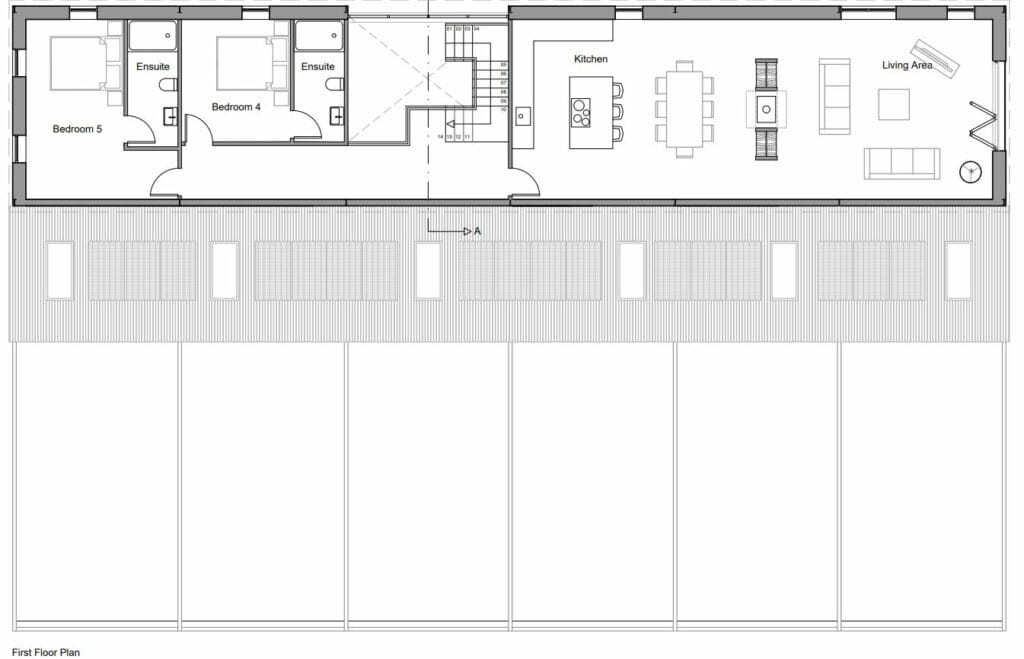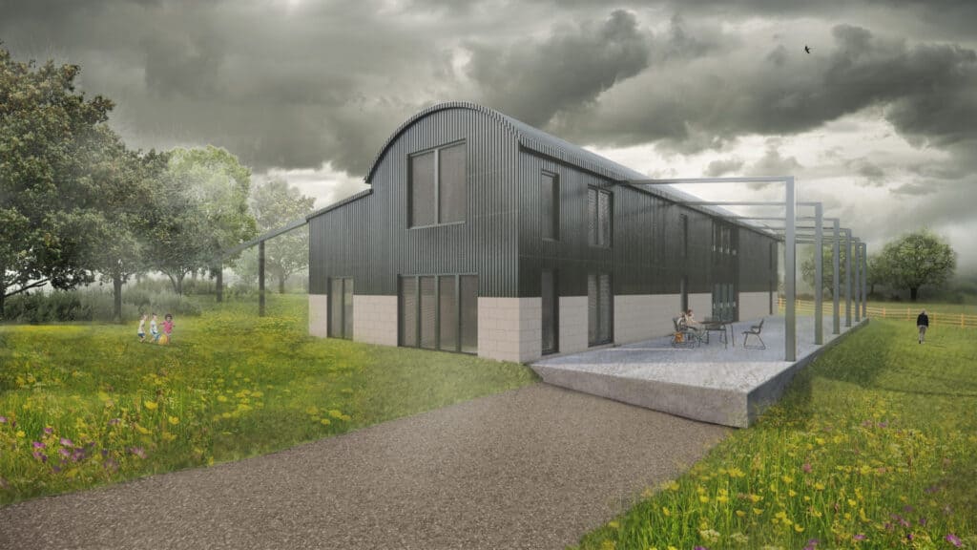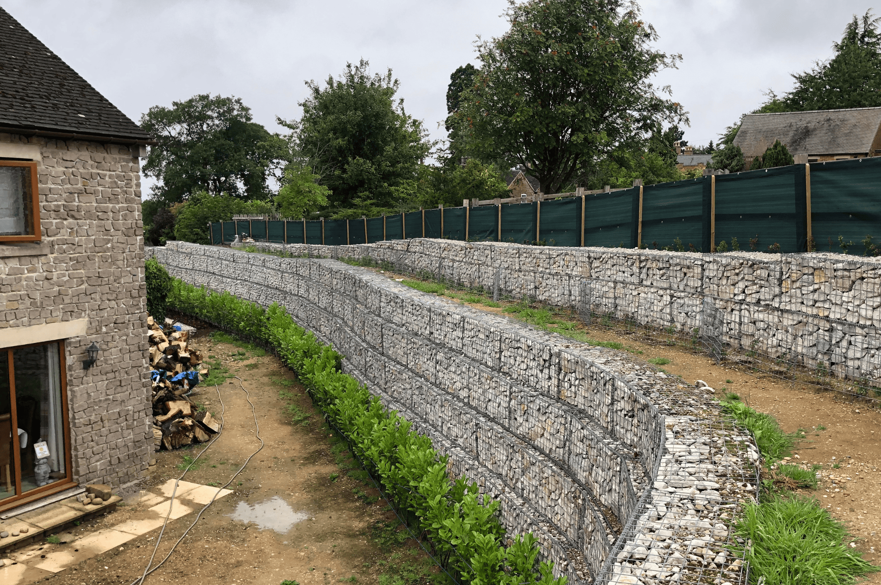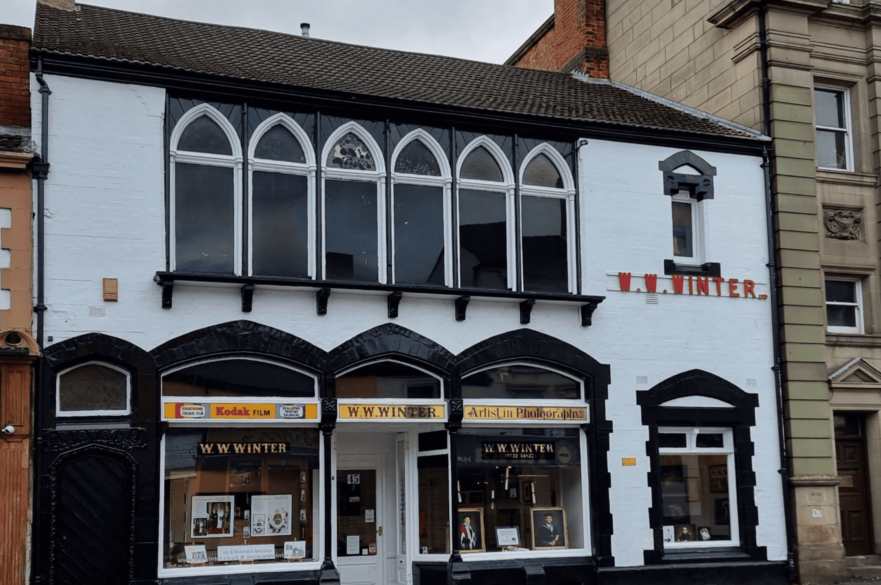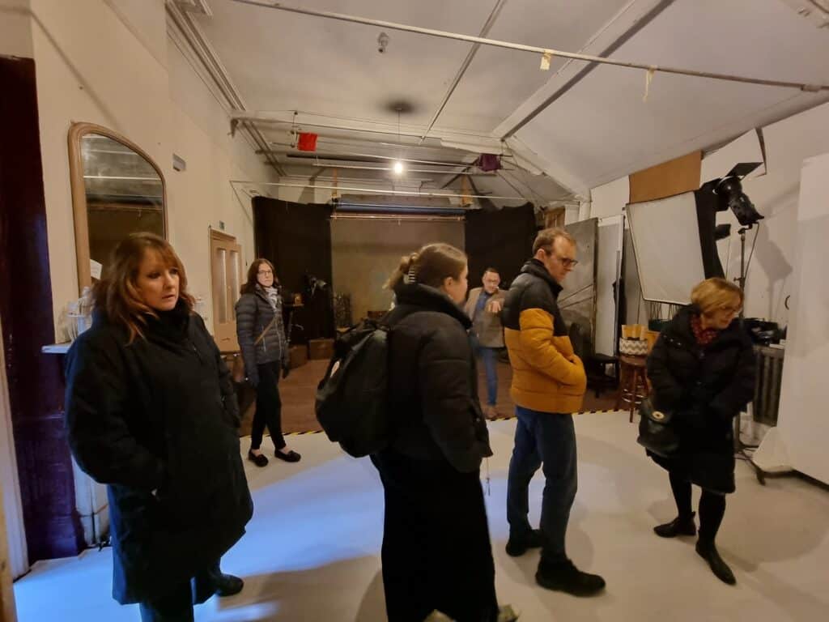Planning & Design Practice are excited to announce further expansion of its architectural team with the addition of Senior Architect David Symons.
David is an RIBA Chartered Architect who studied architecture at the University of Nottingham, and with experience working in practice in both the UK and Canada.
Prior to Planning & Design David was Project Architect as part of a practice of 60 and responsible for constructions budgets upwards of £20M. David has experience leading multi-disciplinary teams and working with diverse clients including local authorities, property developers, and top-ranking higher education institutions on projects ranging from town centre regeneration utilising government future high street funding, commercial office fit outs and university projects throughout the West Midlands and Nationally.
David worked for a time in Vancouver, Canada for a large practice producing detailed designs and feasibility studies for large-scale mixed-use master plans, residential and office high-rises. He also has strong local knowledge having previously worked in the residential and domestic architecture sector in the East Midlands for 5 years, gaining an understanding of the physical and planning context of the area and developing a keen ability to translate a client’s design ambitions into reality.
On joining the practice, David Symons, Senior Architect at Planning & Design said:
“Having experience working on projects from the smallest to largest scale, it is great to be joining the Planning & Design team to assist with a strong existing portfolio of varied projects and during a period of growth in domestic enquiries and larger developer schemes. Having assisted with implementing transformative projects in other areas of the country, it is fantastic to be joining the team with such strong local connections during a time of great growth and change for Derby in particular.
I am excited to have the remit to apply creativity and innovation to all stages of the Planning and Design process with a team that are skilled and equipped to delivering fantastic projects.”
Michael Bamford, Director at Planning & Design said:
“We are excited to welcome David to the Architectural Team as Senior Architect. David is an enthusiastic Architect with a strong portfolio of large and small-scale projects that demonstrates his understanding and ability to work towards delivering the development that Clients want.
David’s early career working in Canada and the UK system has given him a broader understanding of the Architectural process and how this relates to securing planning permission and delivering projects as well as a good understanding of the complexities of designing within a historic environment, something which is vital in the work we do at Planning & Design.
David will be an integral part of the growth of our Architectural team over the next twelve months and we look forward to his role in supporting the team in achieving projects we can be proud of.“
Our approachable and experienced team comprises architects, architectural assistants, designers and technicians. Our architects have true international expertise having worked on large scale projects in Russia, Germany, Spain, Canada and the United States as well as across the UK. We offer a comprehensive design service through all the RIBA work stages from concept through to completion.
Planning & Design Practice believe in good architecture, to improve our quality of life, create real value and to drive sustainable development, creating robust, resilient homes and buildings to face the challenges of climate change. For a no obligation consultation to discuss your project or property, please get in touch.


