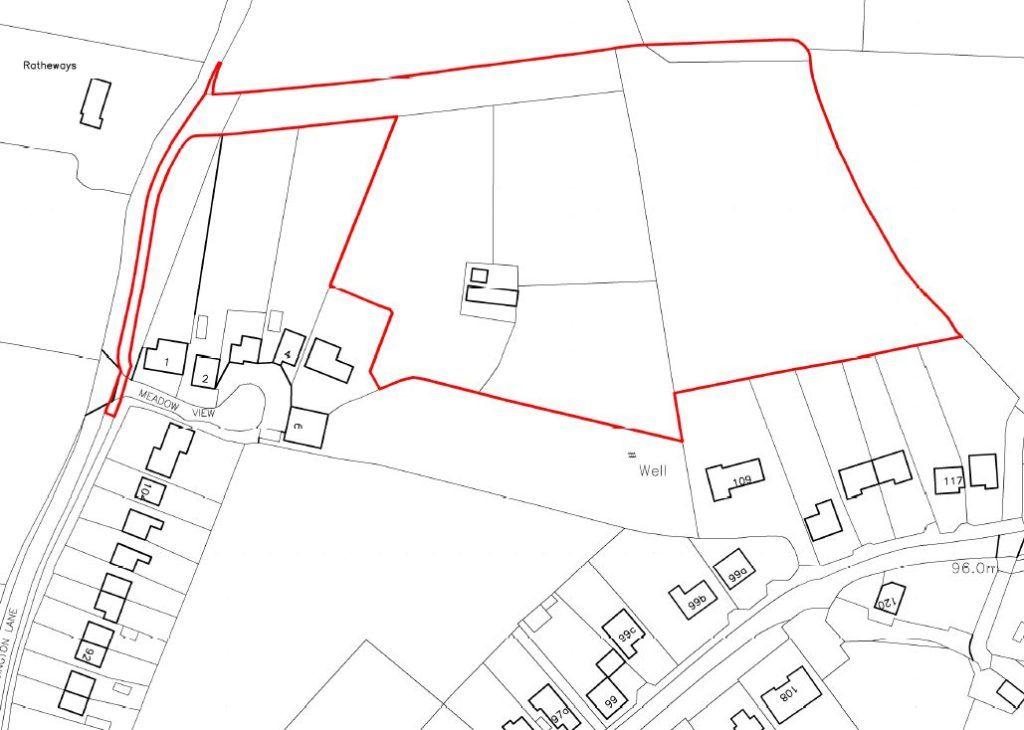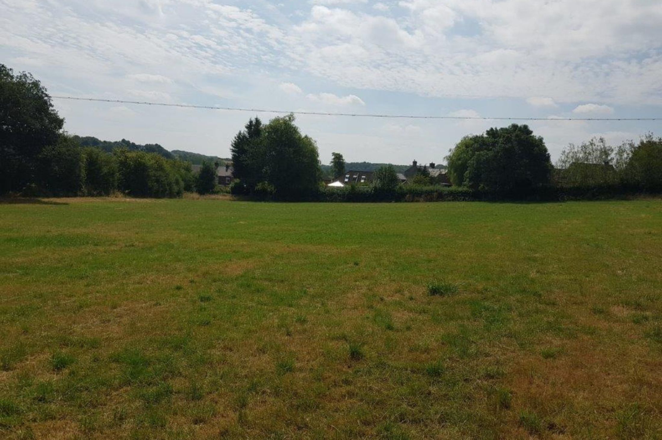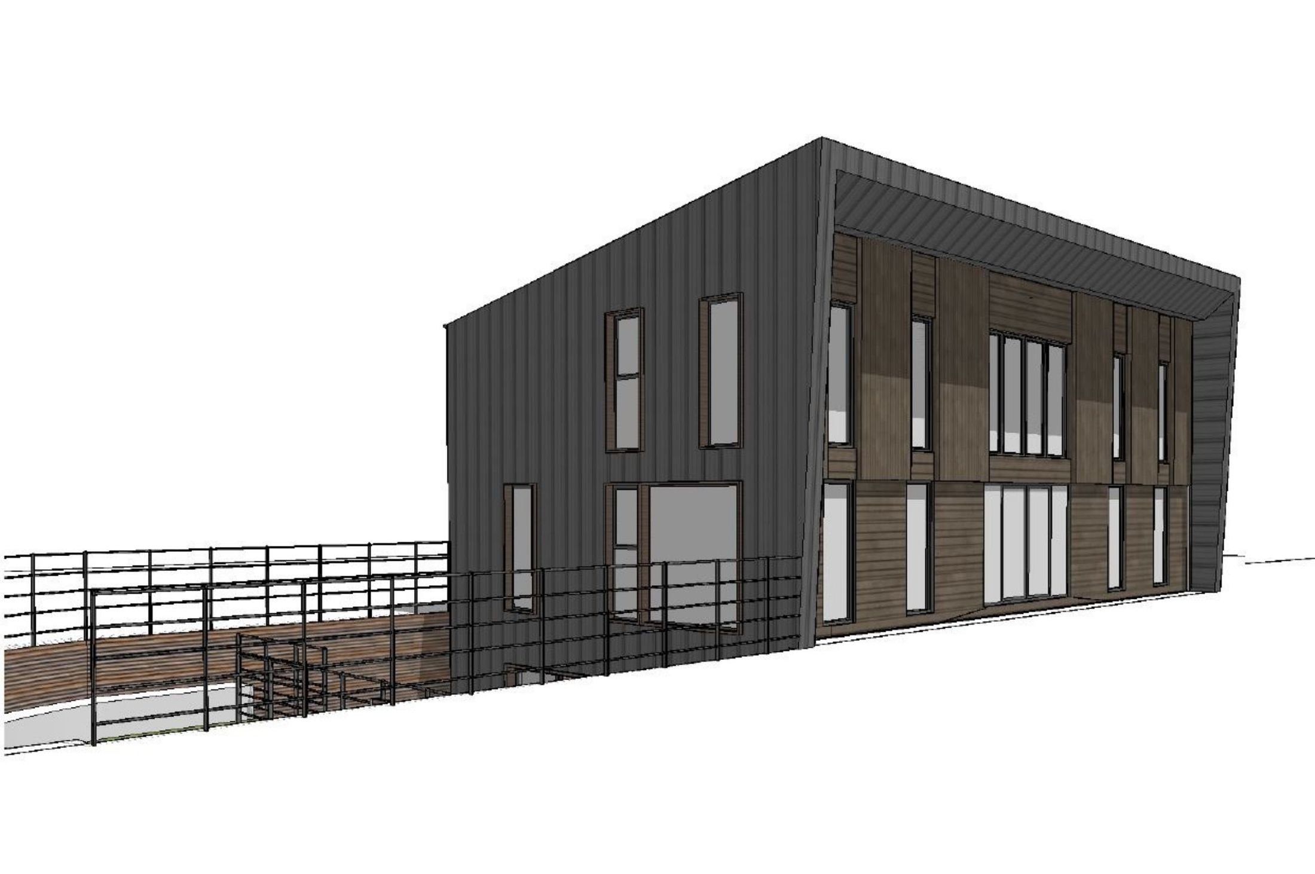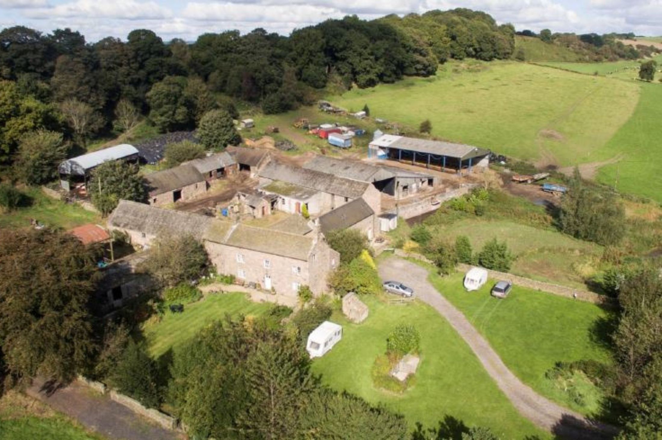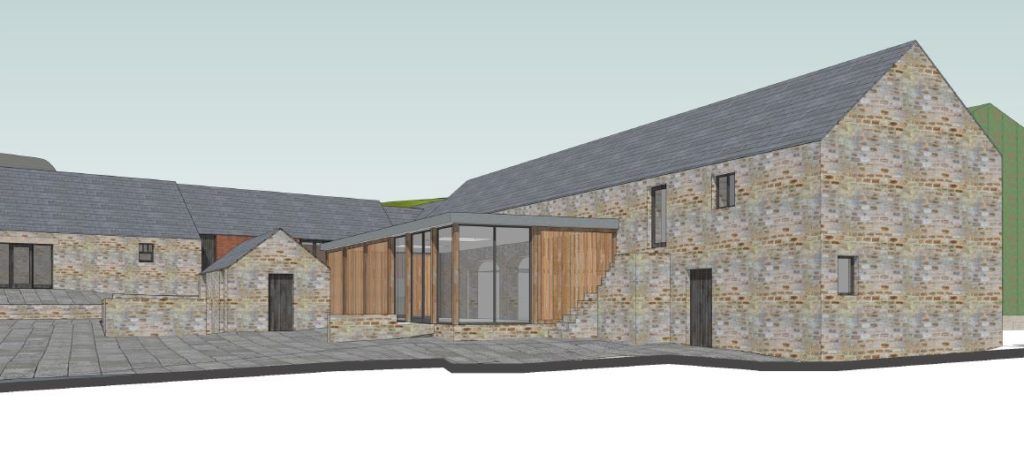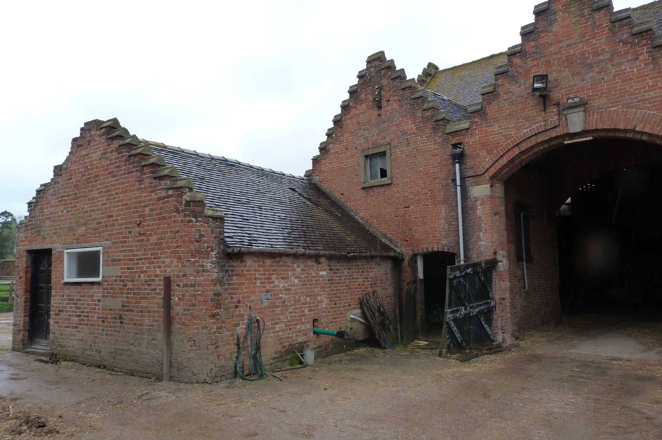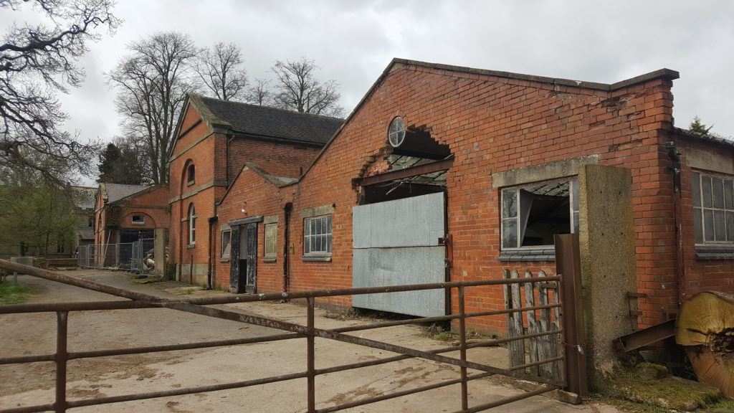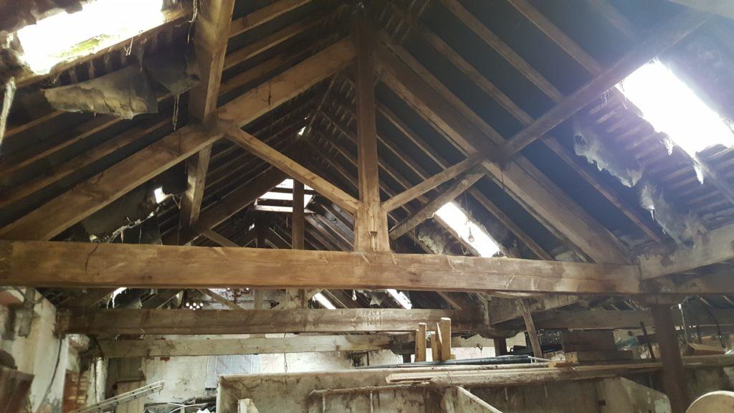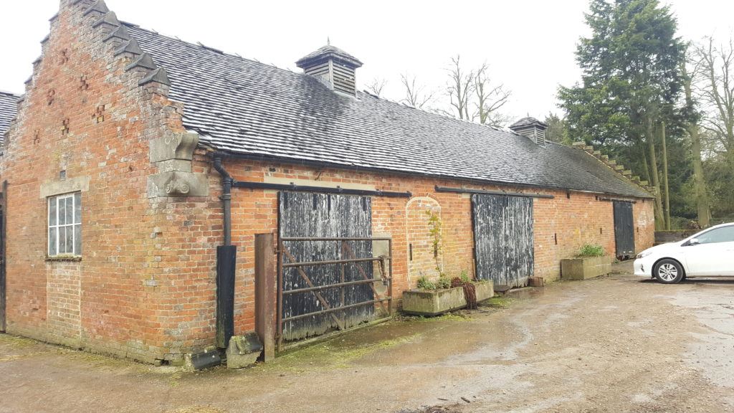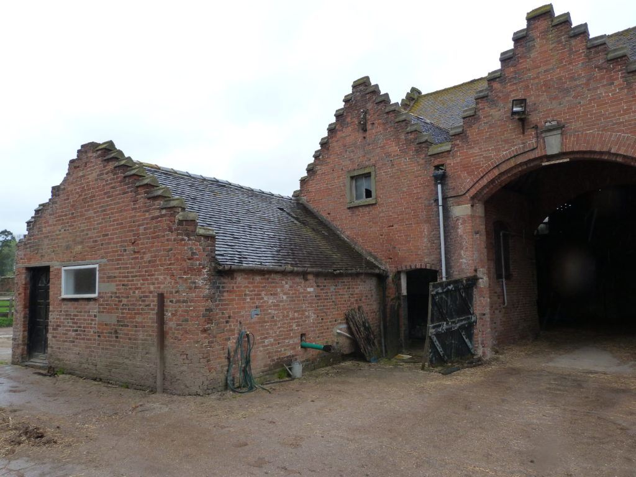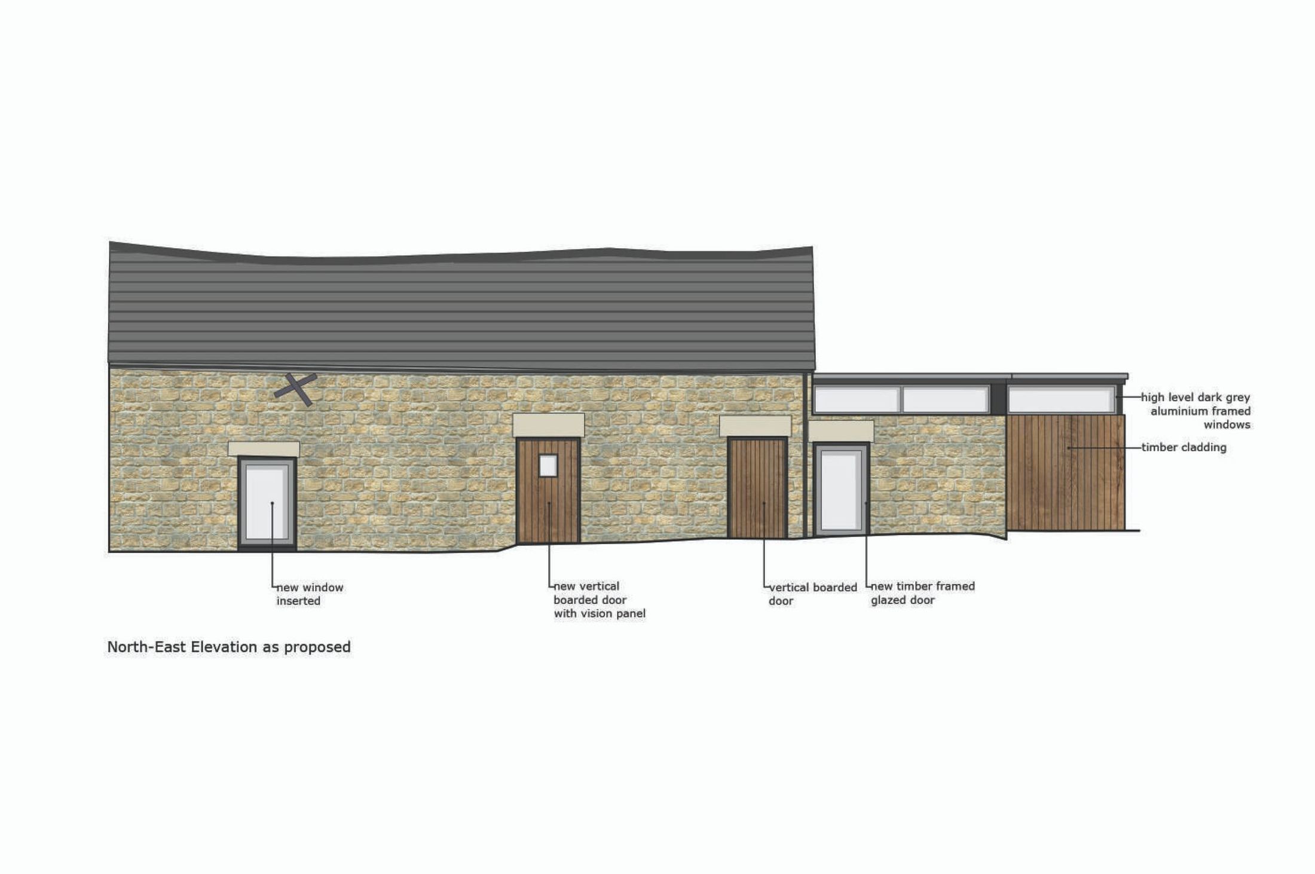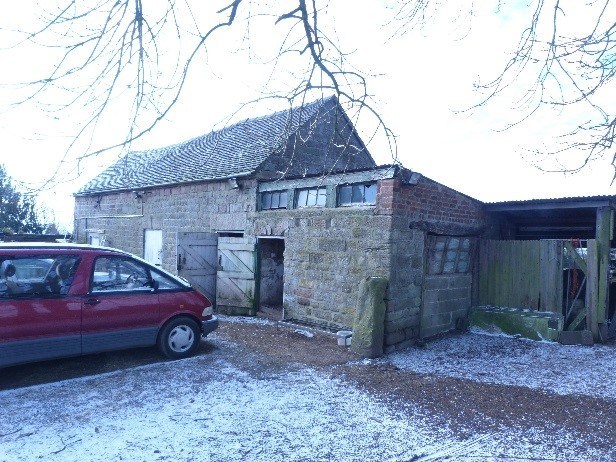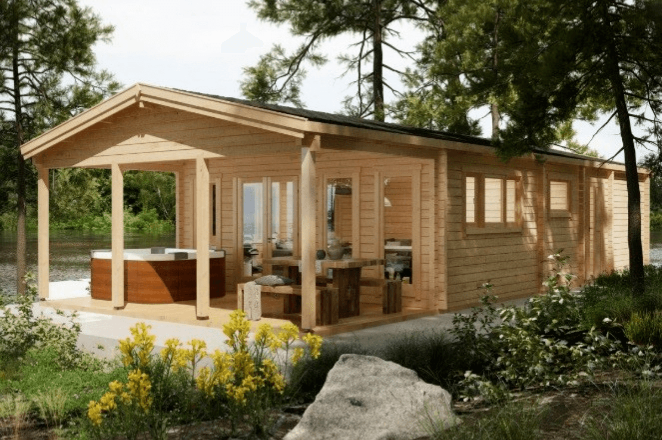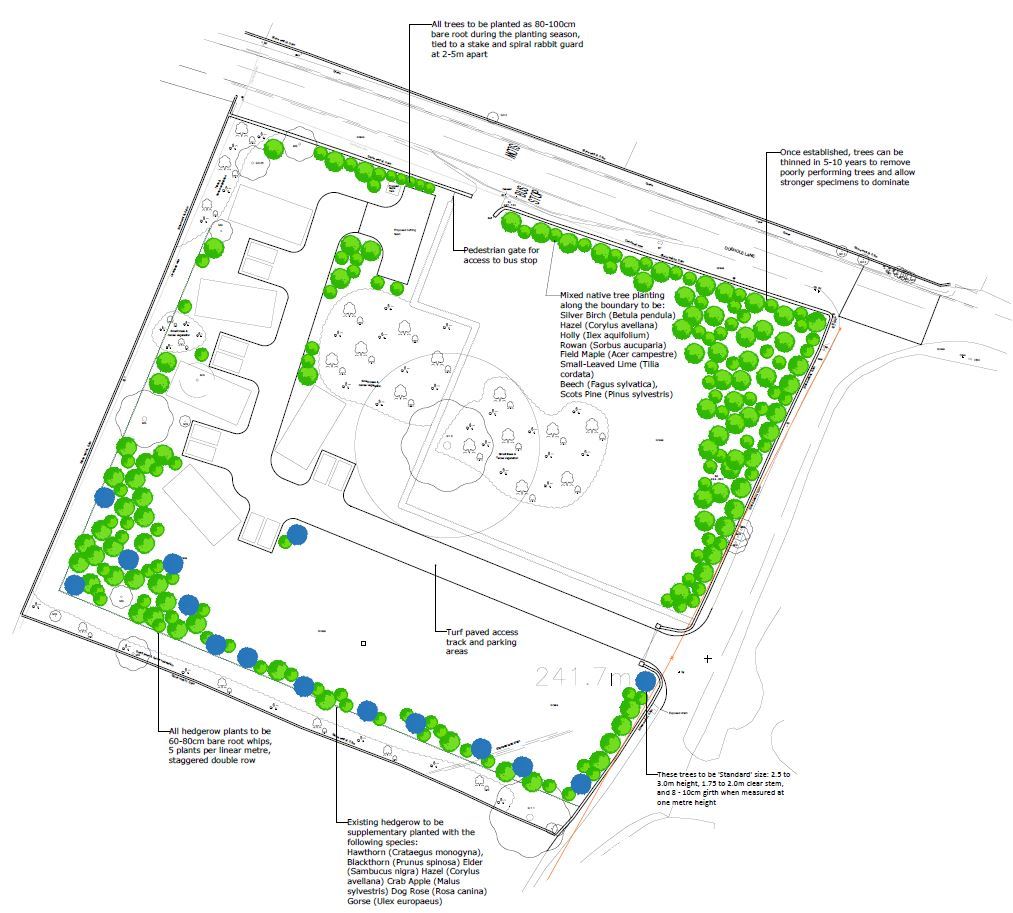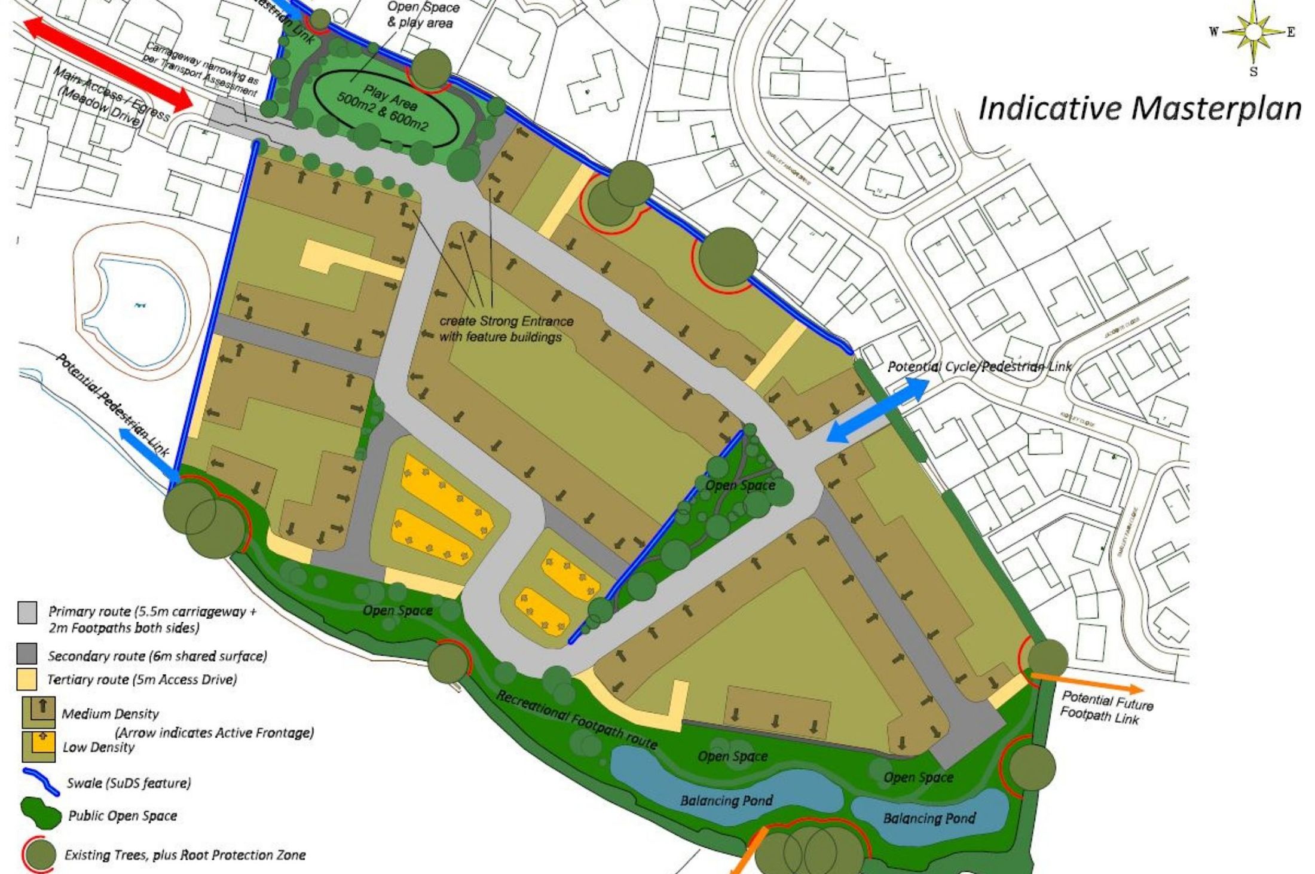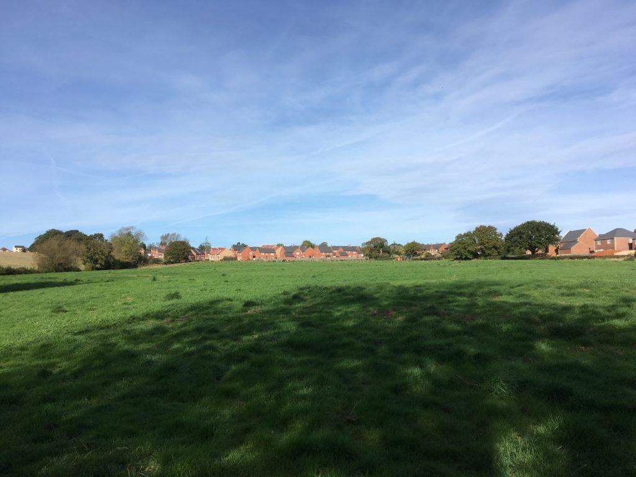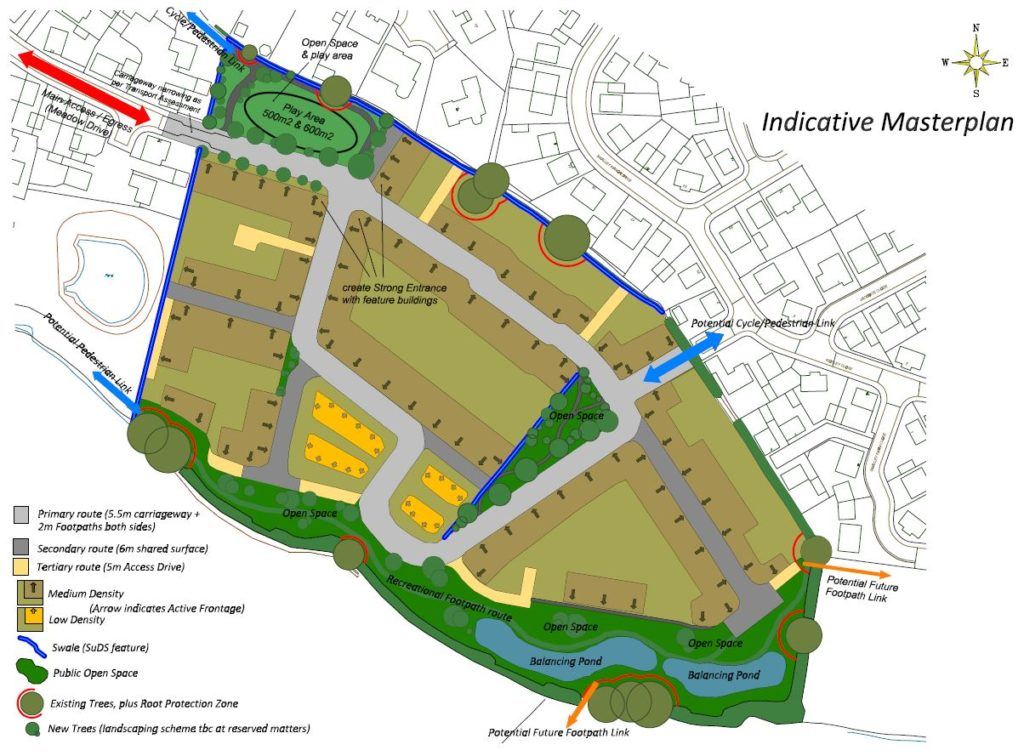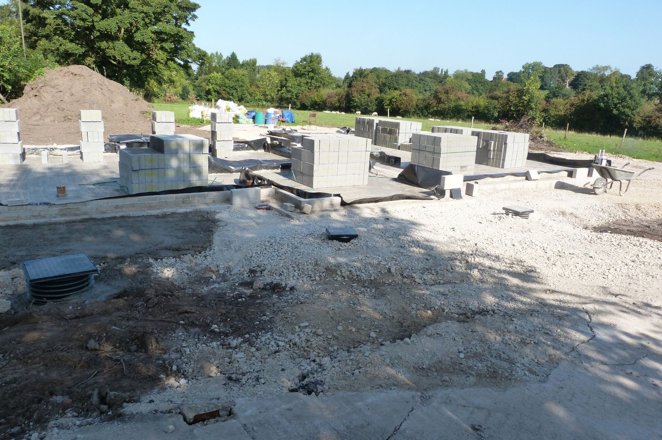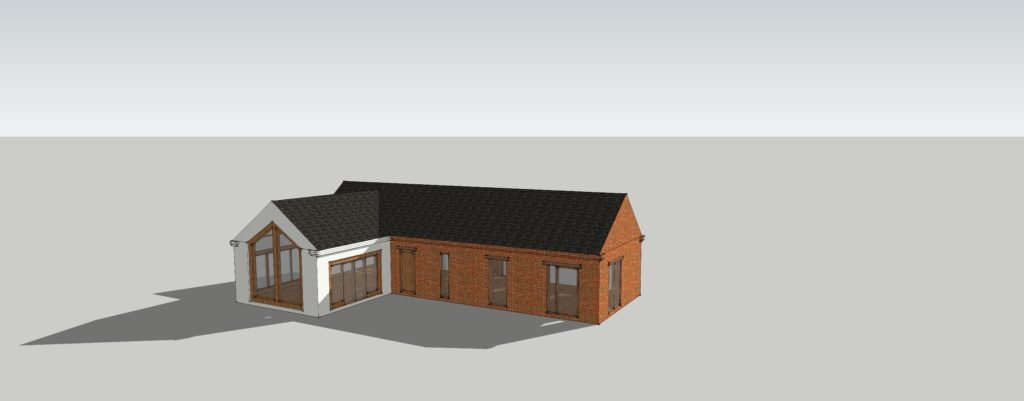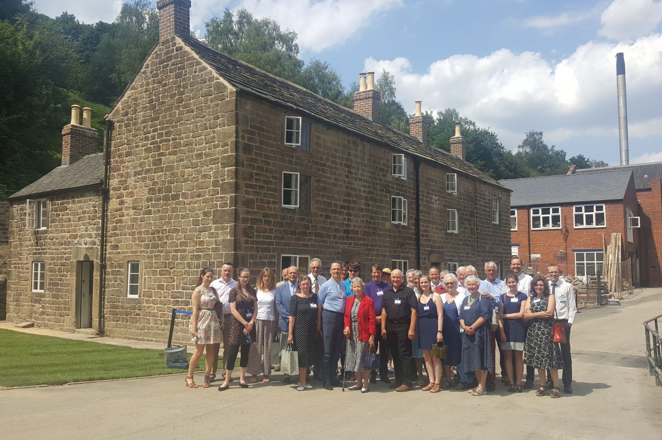South Wingfield lies about 2 miles west of Alfreton in Amber Valley. It is a village of over 1500 inhabitants with a good primary school, a doctor’s surgery, shops, and community facilities. The southern end of the village is a conservation area and this part of the village is dominated by South Wingfield Manor an important heritage asset.
Amber Valley is under great pressure to find housing land to meet it’s own housing needs and some of Derby’s housing, as part of an agreement with the City of Derby and South Derbyshire Councils. All parts of the Borough have to take some housing and South Wingfield as a sustainable settlement with a school short of pupils, was identified by Amber Valley as having the capacity to take a small number of additional homes.
The site, at the north end of the village was identified. The land was included in the Draft Local Plan as a housing allocation over 2 years ago. The site was subject to two rounds of public consultation and was discussed at the Local Plan Examination hearings last June. At the hearing there were no objections from the Parish Council and no objections from local residents. The site was not controversial.
When the outline planning application was submitted for 35 homes there was an immediate outcry, 122 letters of objection were submitted to the Borough Council and the Parish Council sought to strongly resist the proposals. There were no objections from highways or other statutory consultees and the planning authority duly recommended approval.
The meeting was highly charged. The atmosphere was hostile as sixty residents with members of the Parish Council sought to browbeat the committee and planning officers. There were 9 speakers against the application that’s 27 minutes of contentious objection. We had 3 minutes to speak in favour.
South Wingfield Parish Council verbally attacked Councillors, in their objections speech, not something that we would ever recommend. There was an objection speech from the Local Councillor (a conservative) but she was not on Planning Committee.
Amber Valley Council are politically finely balanced and hold elections every year. It is common that the lead party supports officer recommendation but the opposition tend to vote with objectors to carry favour before the next election.
At Planning Committee there is a conservative majority of one plus the chairman and his casting vote if the vote is level.
After a rowdy debate, members voted 5/5 and the chairman used his casting vote. A win 6/5.
Solicitors are now drawing up the Section 106 Agreement. Once signed, a detailed application will follow.
This was an uncomfortable meeting, with objectors behaving poorly.
The management and organisation of the meeting could have been better and objectors could have been told more clearly how they should behave. Without effective policing decisions can be made to please the crowd. We were pleased that this did not happen.
