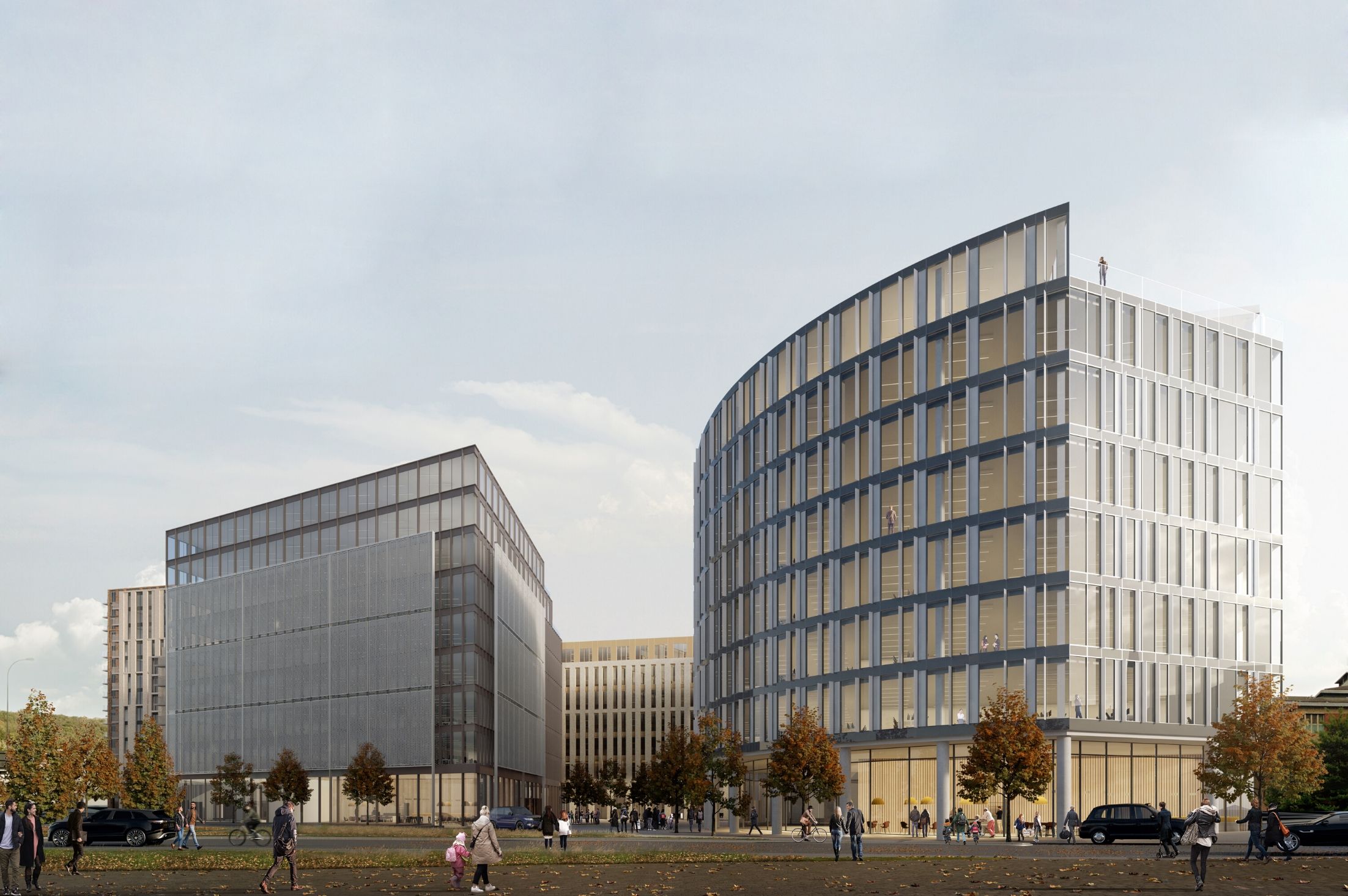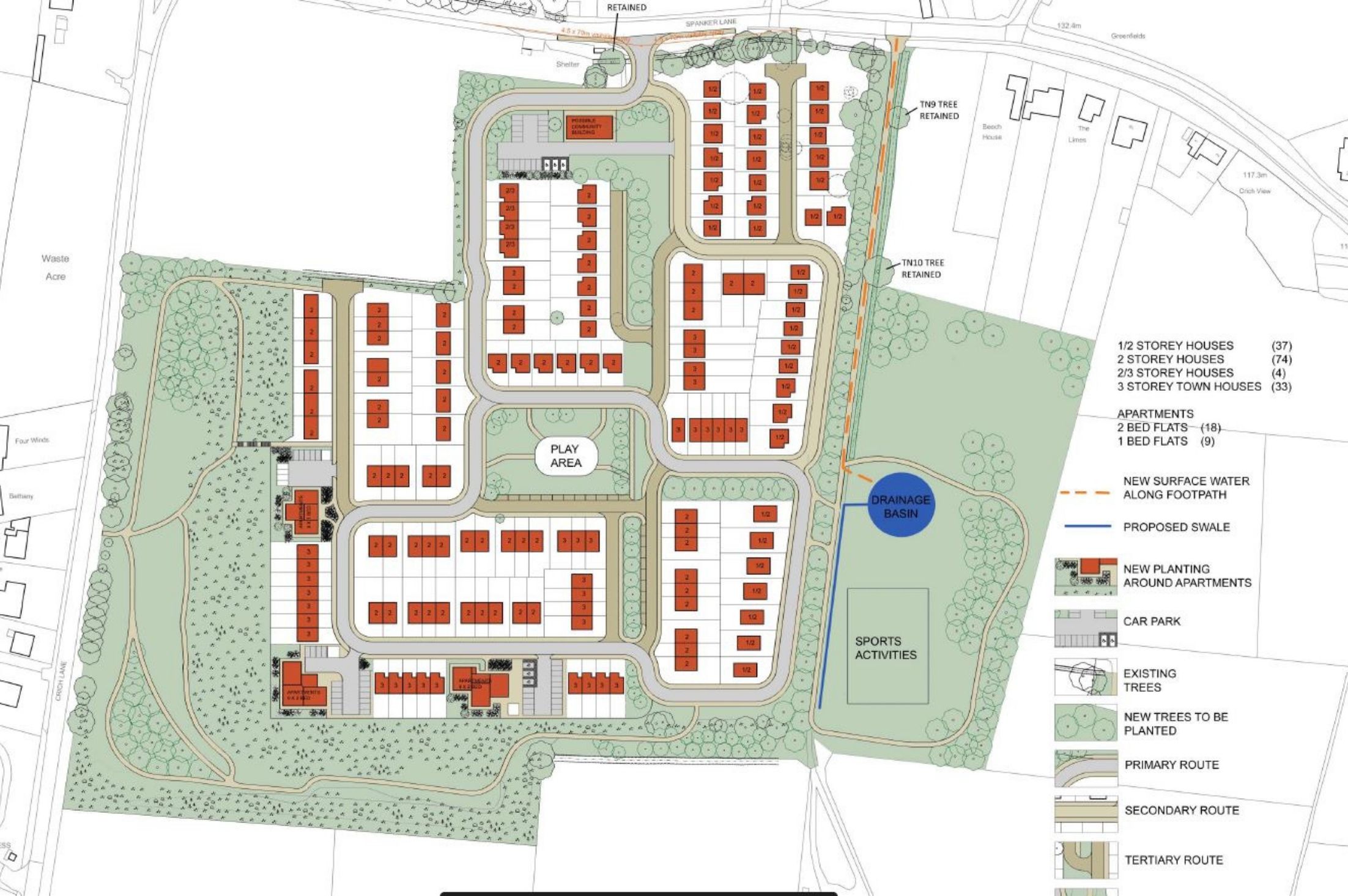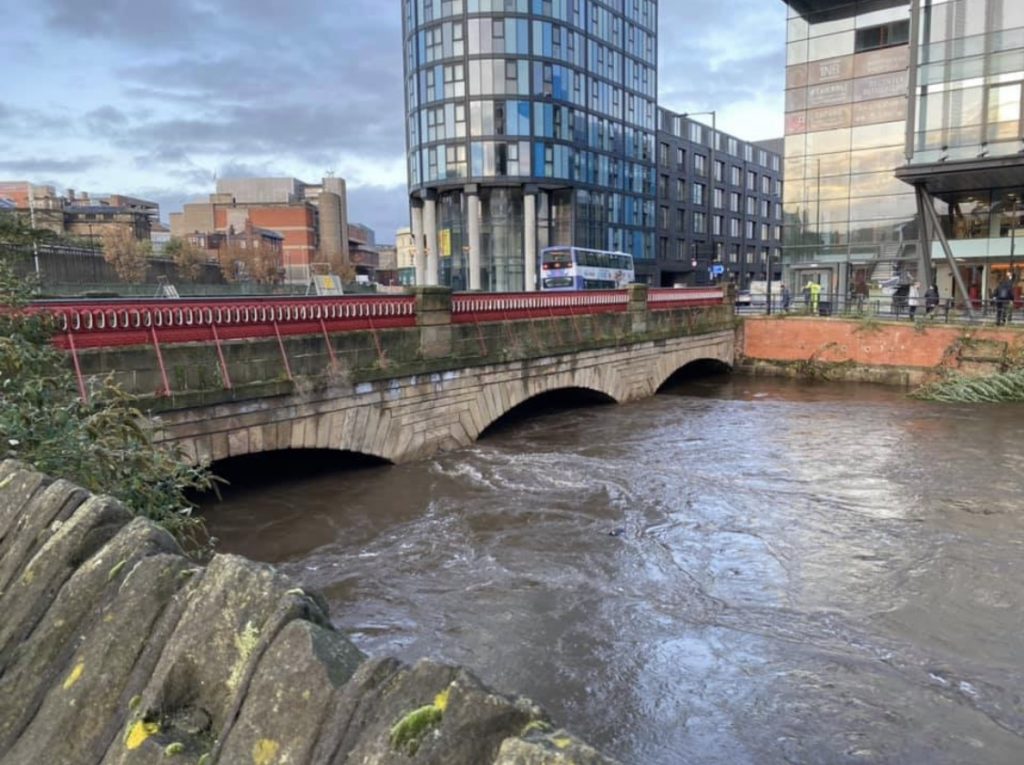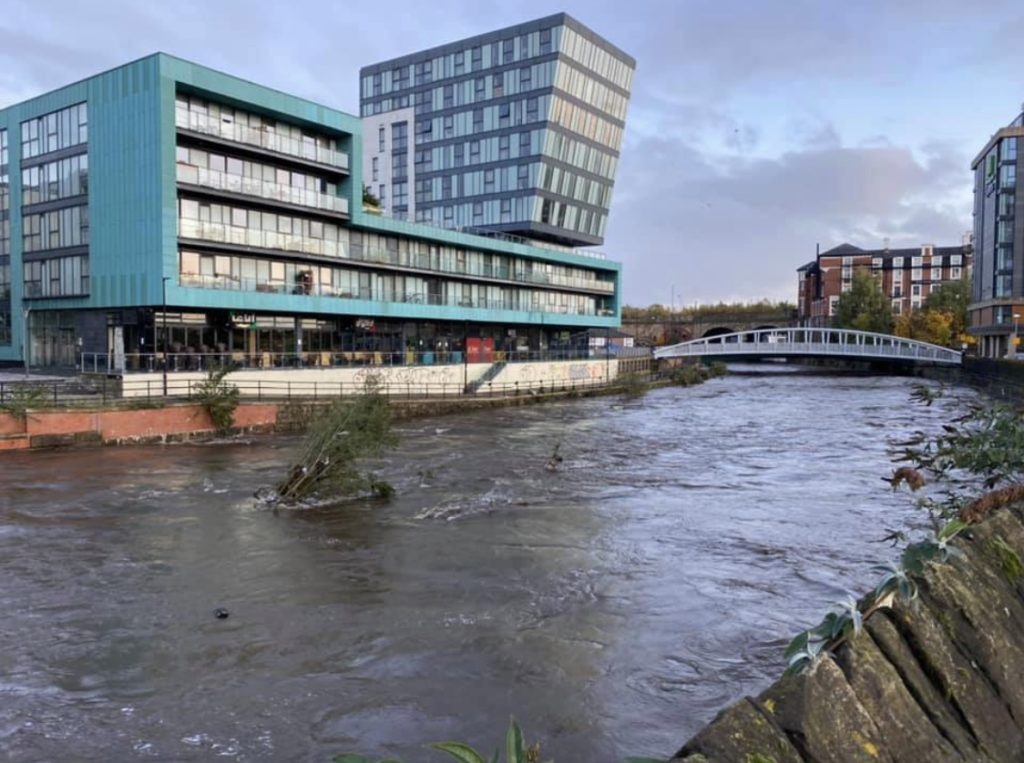The multinational financial services company, Legal & General has announced that it is investing £150m into the West Bar Square development in Sheffield.
Legal & General, together with Sheffield City Council, and the developer Urbo (West Bar) Ltd – a joint venture between Urbo Regeneration and Peveril Securities – will deliver a ‘mixed-use’ project for the area.
The development will comprise 200,000 sq. ft. of Grade A office space, 350 ‘Build to Rent’ homes, a multi-storey car park and landscaped public spaces.
The first phase will deliver much needed modern office space, currently lacking within Sheffield’s property market, which is expected to house up to 1,800 workers.
Nigel Wilson, CEO of Legal & General, said: “There has never been a more important time to invest in our regional cities.
“Legal & General is in a unique position to support the UK economic recovery by recycling hard earned savings and pensions into real assets which promote job creation – through construction to office occupation – and create landmark master plans which incorporate grade A office space, a variety of housing and high quality public space.
“This is not new territory for L&G. Our investment partnerships in cities such as Cardiff and Newcastle are already delivering at pace. Likewise our vision for West Bar Square is to deliver a much needed new quarter for the centre of Sheffield.
“During these unprecedented times, it is absolutely imperative that institutions continue to push forward with deals such as these, so we can position the UK for an accelerated recovery and lay the groundwork to support those most in need in society.”
Peter Swallow, Managing Director of Urbo Regeneration said: “This is a massively significant investment for Sheffield, and is a vote of confidence in the future of the city as a whole, particularly during the current climate.
“The funding partnership we have agreed with Legal and General will guarantee delivery of large scale regeneration in this important part of the city, linking the rapidly expanding Kelham Island district to the city centre.”
The creation of West Bar Square will complement the neighbouring Riverside Business District which already has office occupiers including the Home Office, law firm Irwin Mitchell and the Crown and Family Courts.
Michael Bamford, Associate at Planning & Design Practice Ltd, who heads up our Sheffield office welcomed the announcement.
“It’s great to see investment in Westbar and it has come at a good time. Kelham is certainly a success story for Sheffield but in order to ensure that it continues to be an attractive place to live, it needs to be better connected to the City. The Westbar area currently acts as a divide between the City centre and Kelham Island. Delivering a mixed use scheme in this location will help to bridge that gap which will be a positive thing not just for Kelham but for Sheffield as whole.”
Image: 5plus Architects


















